$4,800
Available - For Rent
Listing ID: E9769506
45 Bremner St West , Whitby, L1R 1W3, Ontario
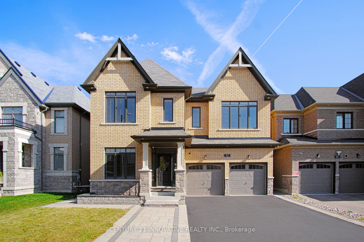
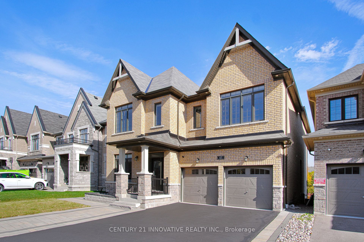
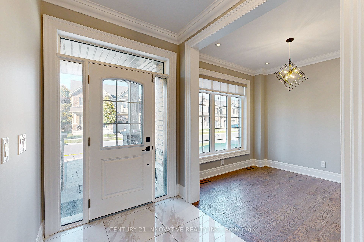
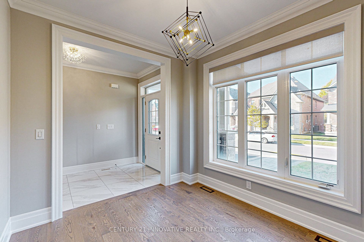
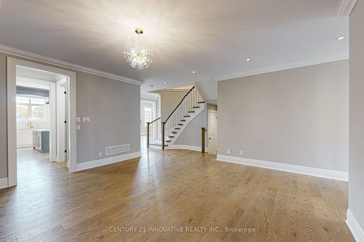
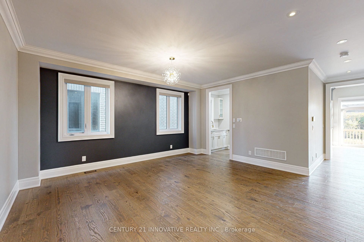
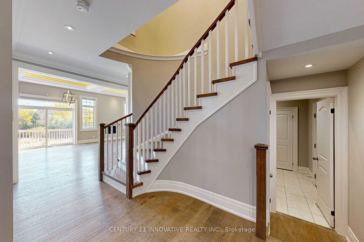
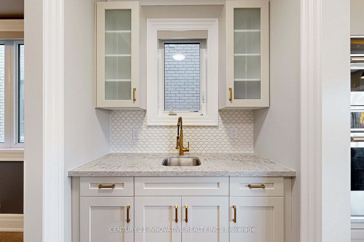
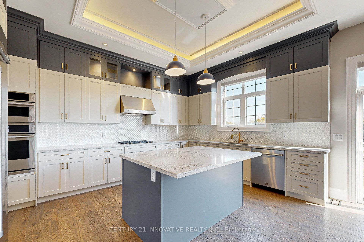
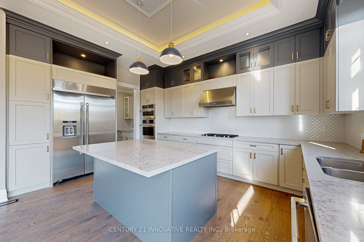
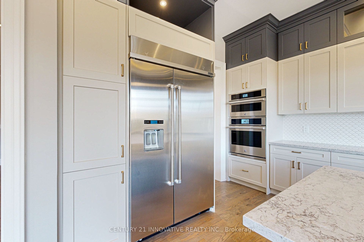
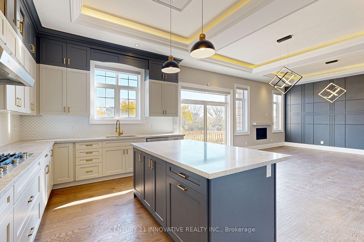
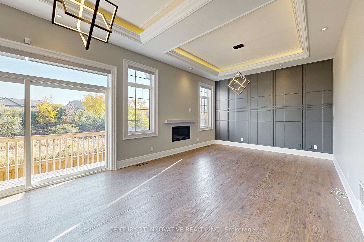
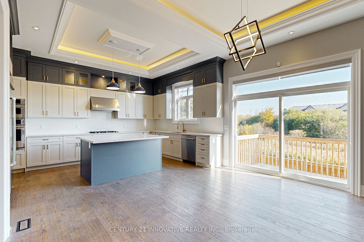
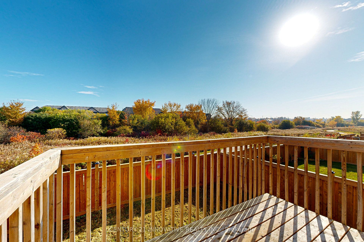
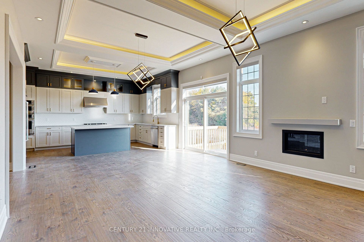
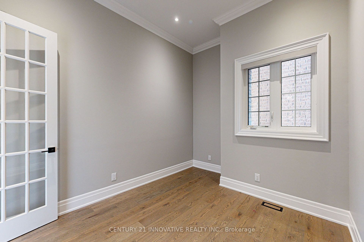
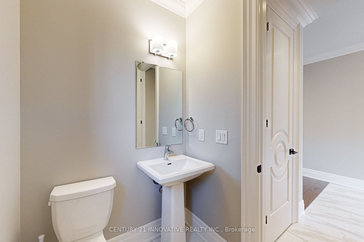
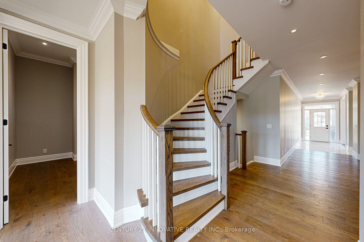
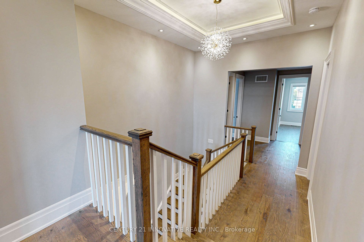

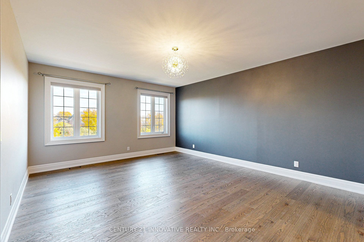
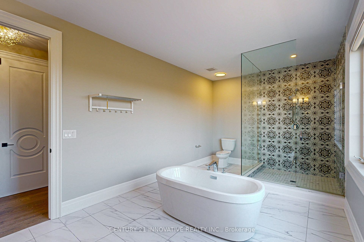
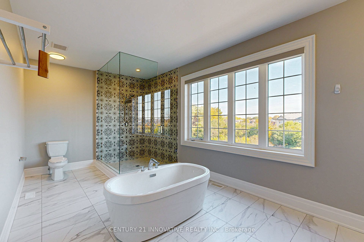
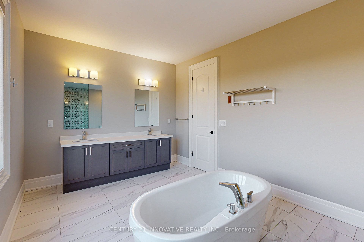
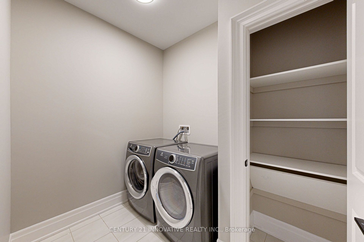
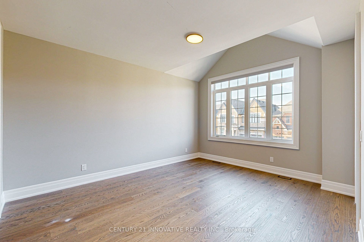
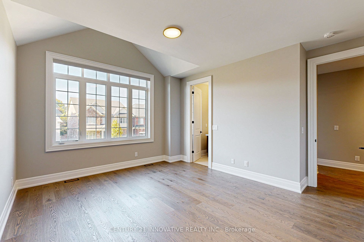
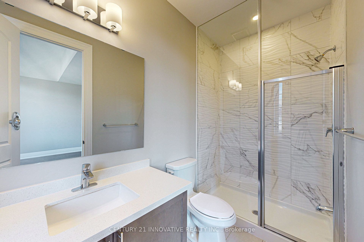
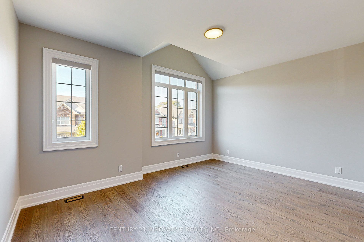
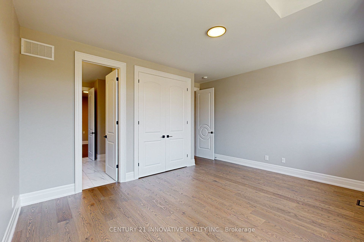
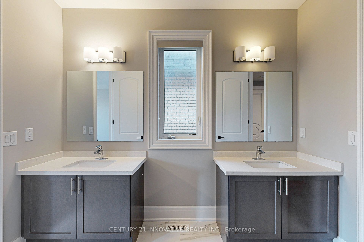
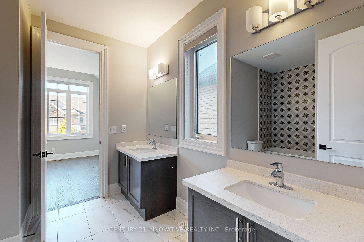
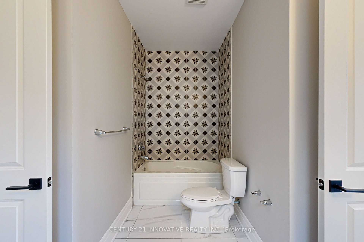
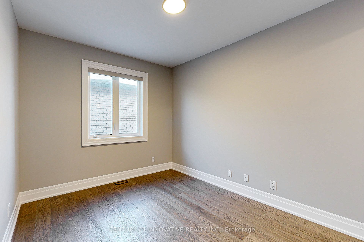
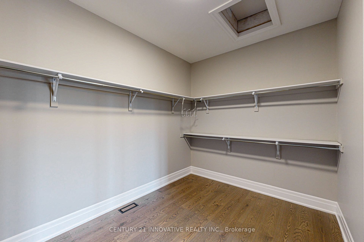
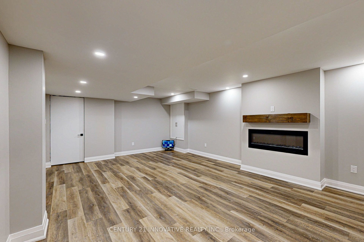
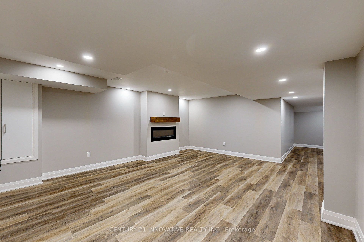
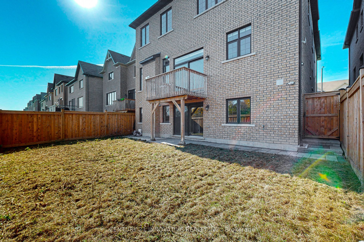
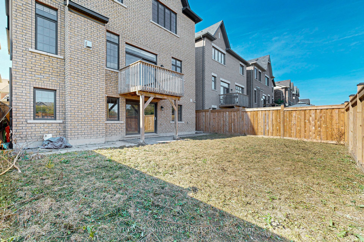








































| This exquisite 4,000 sq ft home is a perfect blend of luxury and comfort, backing onto serene green space and trails that enhances its tranquil atmosphere. With soaring high ceilings and an open-concept design, the spacious rooms are flooded with natural light, creating an inviting and airy feel throughout. The well-appointed office offers a quiet retreat for productivity, while the expansive living and dining areas provide ample space for gatherings and family time. The gourmet kitchen, featuring high-end appliances and elegant finishes, is ideal for culinary creations. Step outside to enjoy the beautifully landscaped backyard that seamlessly connects to lush greenery, making this home a true sanctuary for those who appreciate both style and nature. |
| Extras: Home Features Lots of space, Main Floor Office, Modern Finishes Throughout, Everything Has Been Ugraded Top To Bottom, All New Appliances, 36" Cooktop, 48" Fridge, Potlights Throughout, $300K In Upgrades. A true model home. |
| Price | $4,800 |
| DOM | 21 |
| Payment Frequency: | Monthly |
| Payment Method: | Cheque |
| Rental Application Required: | Y |
| Deposit Required: | Y |
| Credit Check: | Y |
| Employment Letter | Y |
| Lease Agreement | Y |
| References Required: | Y |
| Occupancy by: | Vacant |
| Address: | 45 Bremner St West , Whitby, L1R 1W3, Ontario |
| Directions/Cross Streets: | Thickson Rd. and Dryden Blvd. |
| Rooms: | 9 |
| Rooms +: | 1 |
| Bedrooms: | 4 |
| Bedrooms +: | |
| Kitchens: | 1 |
| Family Room: | Y |
| Basement: | Part Fin |
| Furnished: | N |
| Approximatly Age: | New |
| Property Type: | Detached |
| Style: | 2-Storey |
| Exterior: | Brick |
| Garage Type: | Attached |
| (Parking/)Drive: | Available |
| Drive Parking Spaces: | 2 |
| Pool: | None |
| Private Entrance: | Y |
| Approximatly Age: | New |
| Approximatly Square Footage: | 3500-5000 |
| Property Features: | Grnbelt/Cons, Hospital, Public Transit, School Bus Route |
| Parking Included: | Y |
| Fireplace/Stove: | Y |
| Heat Source: | Gas |
| Heat Type: | Forced Air |
| Central Air Conditioning: | Central Air |
| Elevator Lift: | N |
| Sewers: | Sewers |
| Water: | Municipal |
| Water Supply Types: | Unknown |
| Although the information displayed is believed to be accurate, no warranties or representations are made of any kind. |
| CENTURY 21 INNOVATIVE REALTY INC. |
- Listing -1 of 0
|
|

Gurpreet Guru
Sales Representative
Dir:
289-923-0725
Bus:
905-239-8383
Fax:
416-298-8303
| Virtual Tour | Book Showing | Email a Friend |
Jump To:
At a Glance:
| Type: | Freehold - Detached |
| Area: | Durham |
| Municipality: | Whitby |
| Neighbourhood: | Rolling Acres |
| Style: | 2-Storey |
| Lot Size: | x () |
| Approximate Age: | New |
| Tax: | $0 |
| Maintenance Fee: | $0 |
| Beds: | 4 |
| Baths: | 4 |
| Garage: | 0 |
| Fireplace: | Y |
| Air Conditioning: | |
| Pool: | None |
Locatin Map:

Listing added to your favorite list
Looking for resale homes?

By agreeing to Terms of Use, you will have ability to search up to 230529 listings and access to richer information than found on REALTOR.ca through my website.


