$789,500
Available - For Sale
Listing ID: E9045634
104 Thickson Rd , Whitby, L1N 3R1, Ontario
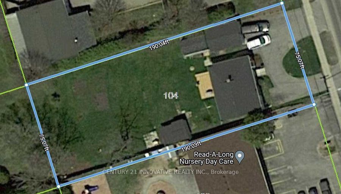
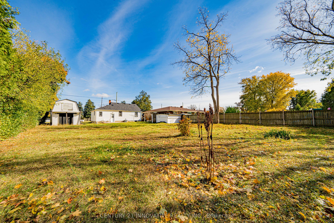
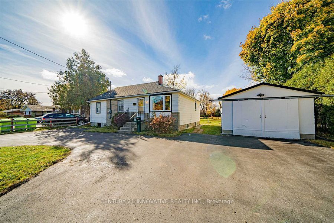
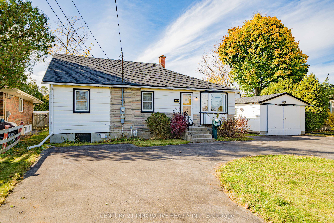
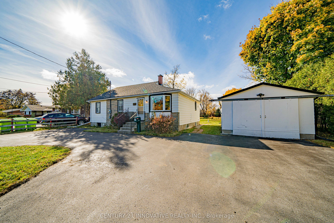
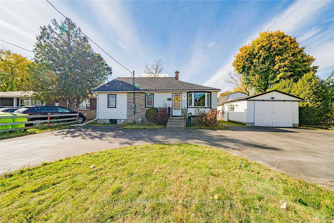
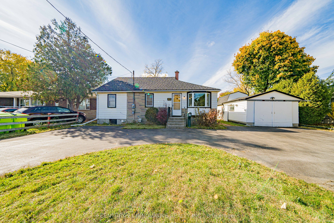
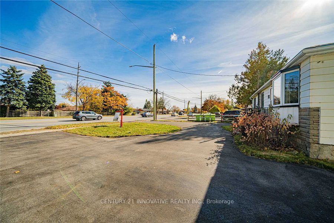
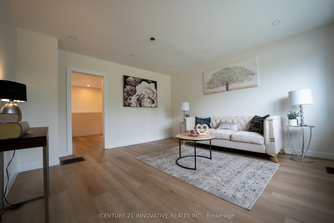
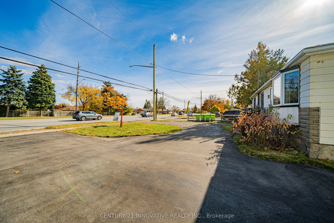
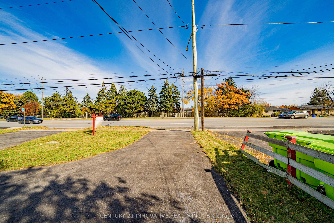
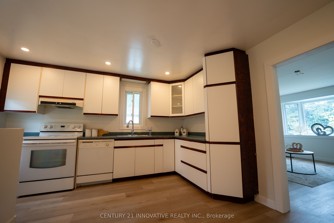
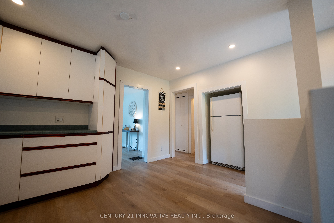
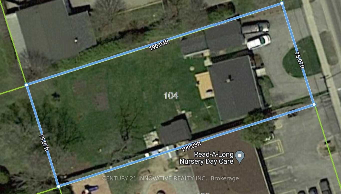
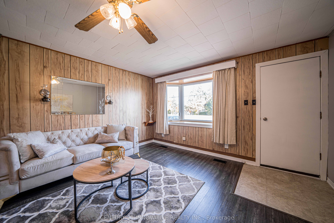
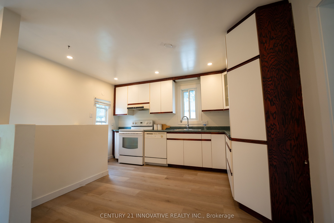
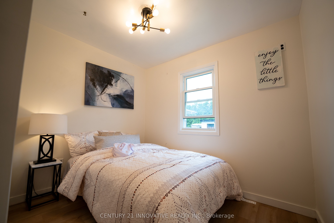
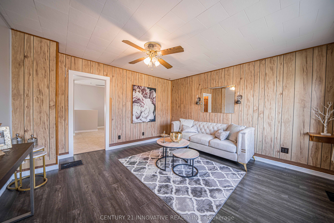
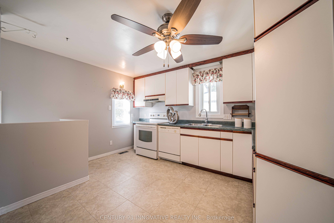
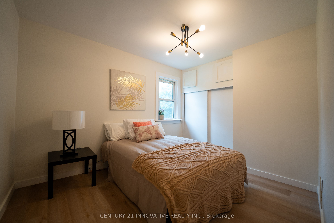
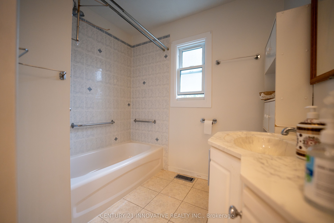
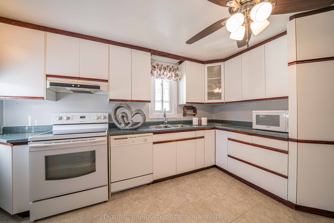
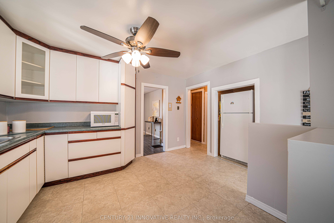
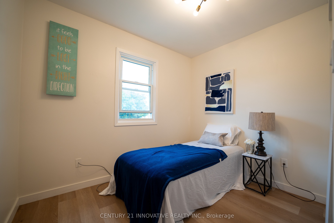
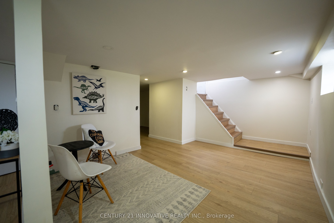
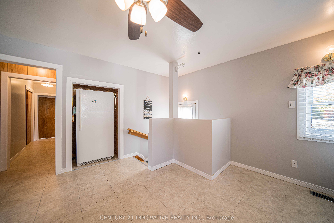
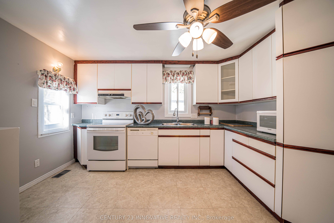
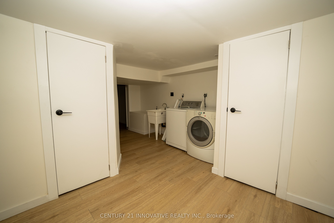
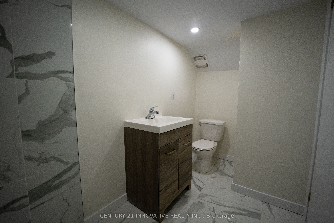
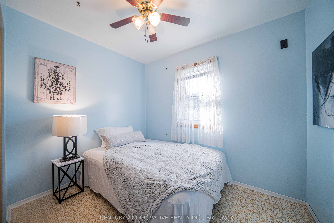
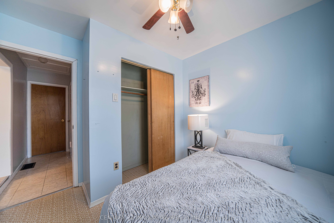
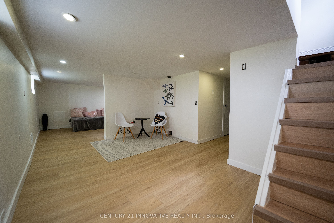
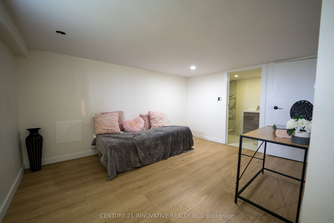
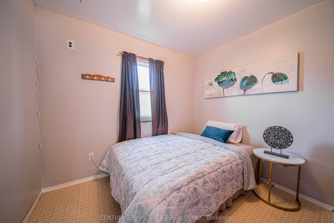
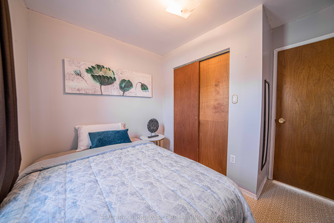
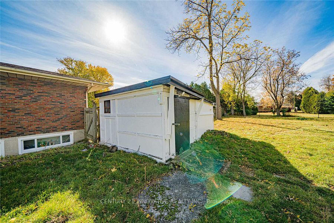
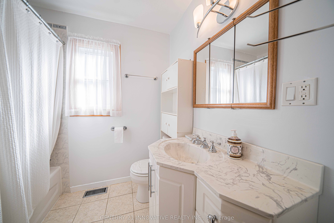
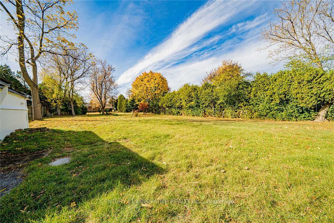
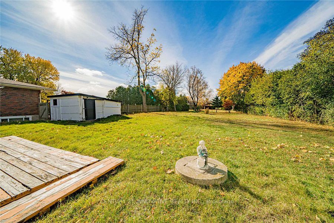
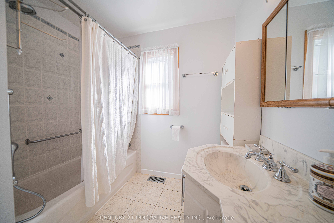
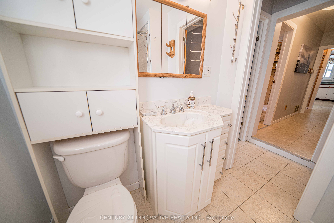
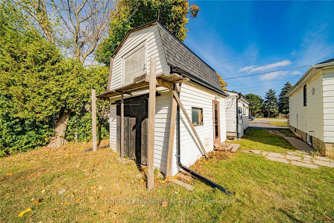
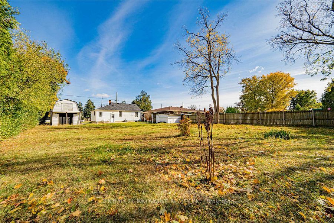
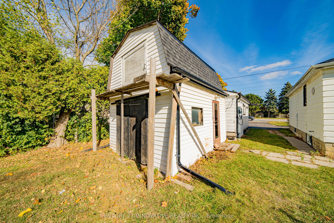
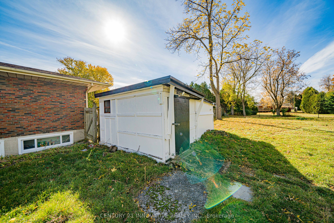
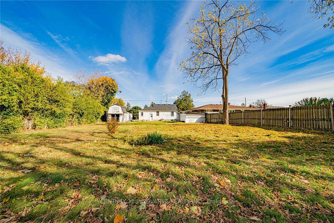
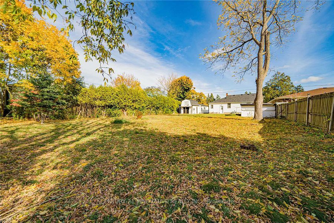
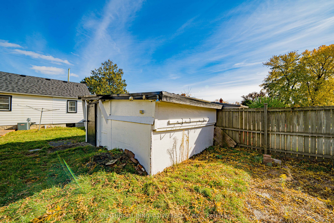
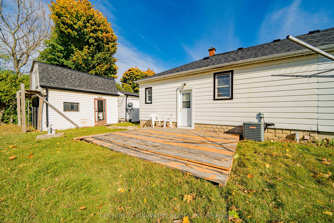
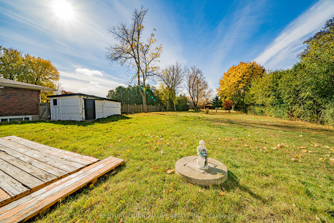
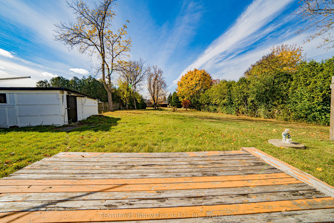
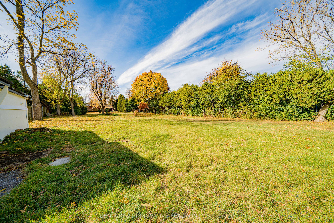
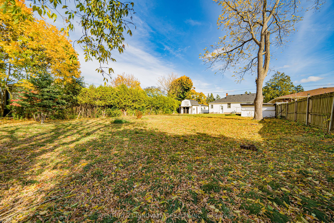
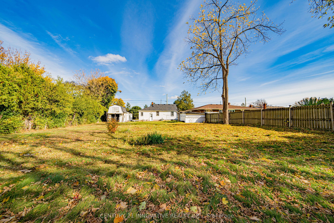
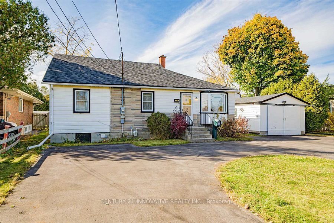























































| R3 Zoned! Location! Location! Unique Opportunity To Own Great Frontage Property Allowing A. Horseshoe Driveway. This Four Bedroom Whitby Home Is On A Large 75 X 190 Foot Lot. Home Is Situated In A Great Location Close To Shopping, On A Transit Route, 5 Minutes To The 401 And 10 Minutes To The 407. All Existing Appliances. Great Potential With Amazing Exposure. |
| Extras: Shingles On House & Garage Done In 2019, Flooring and Paint throughout 2024, A/C In 2010, New Garage Foundation In 2011, High Eff Furnace & Electronic Air Cleaner In 2007, Hwt In 2007, Potlights throughout |
| Price | $789,500 |
| Taxes: | $4200.00 |
| DOM | 7 |
| Occupancy by: | Vacant |
| Address: | 104 Thickson Rd , Whitby, L1N 3R1, Ontario |
| Lot Size: | 75.07 x 190.04 (Feet) |
| Acreage: | < .50 |
| Directions/Cross Streets: | Thickson And Manning |
| Rooms: | 6 |
| Rooms +: | 3 |
| Bedrooms: | 4 |
| Bedrooms +: | 1 |
| Kitchens: | 1 |
| Family Room: | N |
| Basement: | Apartment, Sep Entrance |
| Property Type: | Detached |
| Style: | Bungalow |
| Exterior: | Stone, Vinyl Siding |
| Garage Type: | Detached |
| (Parking/)Drive: | Pvt Double |
| Drive Parking Spaces: | 10 |
| Pool: | None |
| Property Features: | Public Trans, School Bus Route |
| Fireplace/Stove: | N |
| Heat Source: | Gas |
| Heat Type: | Forced Air |
| Central Air Conditioning: | Central Air |
| Laundry Level: | Lower |
| Elevator Lift: | N |
| Sewers: | Sewers |
| Water: | Municipal |
| Utilities-Cable: | A |
| Utilities-Hydro: | A |
| Utilities-Sewers: | A |
| Utilities-Gas: | A |
| Utilities-Municipal Water: | A |
| Utilities-Telephone: | A |
$
%
Years
This calculator is for demonstration purposes only. Always consult a professional
financial advisor before making personal financial decisions.
| Although the information displayed is believed to be accurate, no warranties or representations are made of any kind. |
| CENTURY 21 INNOVATIVE REALTY INC. |
- Listing -1 of 0
|
|

Gurpreet Guru
Sales Representative
Dir:
289-923-0725
Bus:
905-239-8383
Fax:
416-298-8303
| Book Showing | Email a Friend |
Jump To:
At a Glance:
| Type: | Freehold - Detached |
| Area: | Durham |
| Municipality: | Whitby |
| Neighbourhood: | Blue Grass Meadows |
| Style: | Bungalow |
| Lot Size: | 75.07 x 190.04(Feet) |
| Approximate Age: | |
| Tax: | $4,200 |
| Maintenance Fee: | $0 |
| Beds: | 4+1 |
| Baths: | 2 |
| Garage: | 0 |
| Fireplace: | N |
| Air Conditioning: | |
| Pool: | None |
Locatin Map:
Payment Calculator:

Listing added to your favorite list
Looking for resale homes?

By agreeing to Terms of Use, you will have ability to search up to 180788 listings and access to richer information than found on REALTOR.ca through my website.


