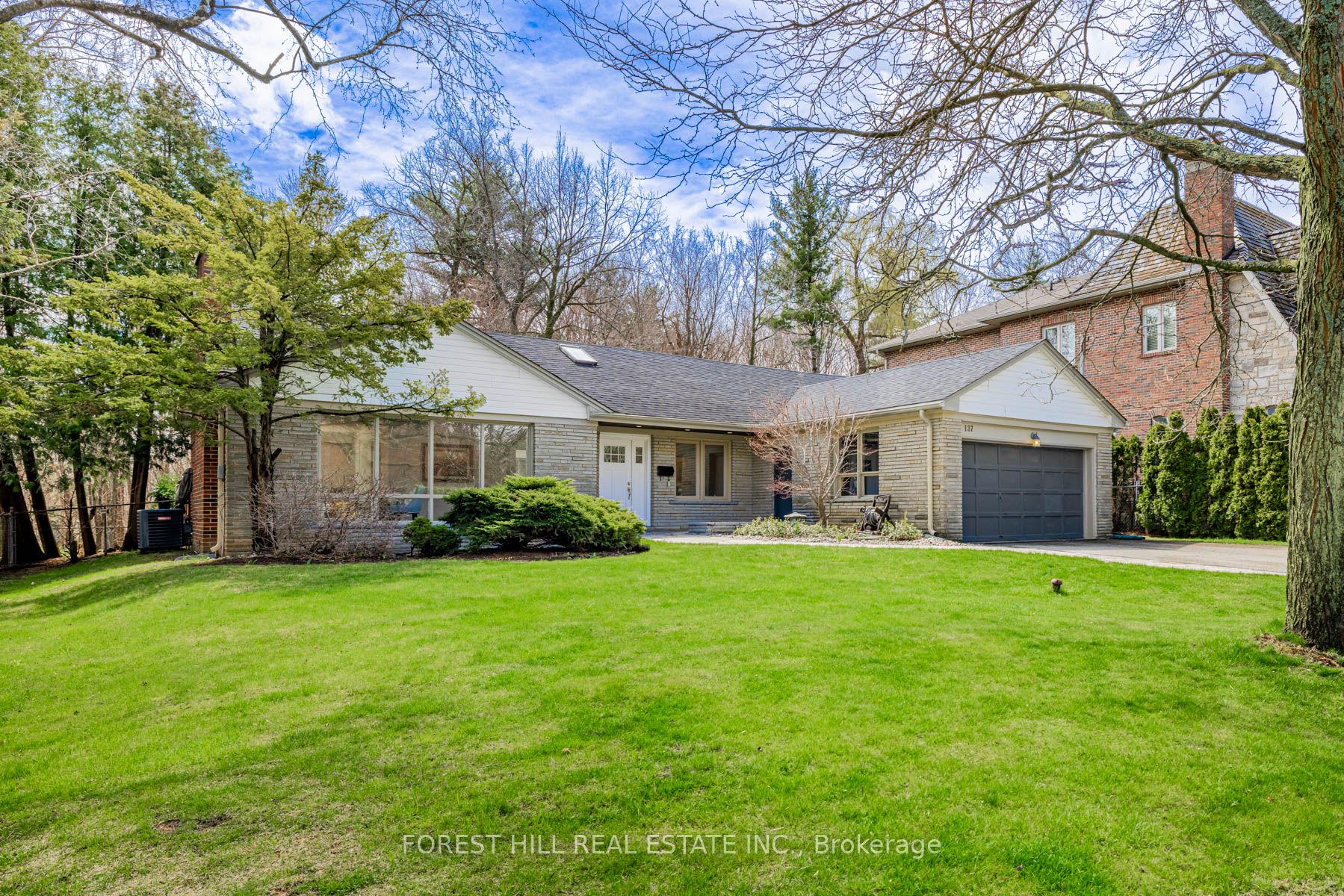$2,588,000
Available - For Sale
Listing ID: C8252598
137 Citation Dr , Toronto, M2K 1T3, Ontario














































| ***Hidden Jewel***RAVINE--RAVINE VIEW & STUNNING VIEW(Serene---Tranquil & Private---INCREDIBLE--PRIVATE VIEWS OF NATURE AT ITS BEST EVERYDAY----Picturesque)***Pied-Shaped Land Back(79.74Ft)----South Exp & Resort Style & Fully/Meticulously-Maintained/Cared/Upd'd Spacious--Perfectly Move-In Condition Bungalow(Backing To Ravine--Good Size Of Table Land) Hm Situated On Quiet--Court(Super Quiet) & Steps To A Wonderful Bayview Village Mall Shopping & Subway**Spacious--O/C Lr/Dr & Taking You To A Stunning-Ravine View**Eat-In/Updated Kit W/Skylit & Sunny South Exposure+S/S Appl & Ravine View & Easy Access To Private Backyard**Good Size Of Bedrms & Prim Bedrm Overlooking Ravine View & Sunny South Exp*Rec Rm(Basement) Offers a Space For Large Gathering Of Family And Friends W/A Wet Bar & 3Pcs Washrms**Future Luxury Custom-Built Lot & Beautiful Bungalow To Live-In Now**Combination Both To Live-In Now/Develop A Luxury C-Built Hm In The Future***Convenient Location To A Wonderful Bayview Village Mall,Subway & Park,Ravine***Super Lovely-Cared By The Current Owner----A Must See Hm** |
| Extras: *Newer S/S Fridge,Newer S/S B/I Oven,Newer B/Cooktop,Newer B/I Dishwasher,Newer Washer/Newer Dryer,Skylit,Updated Kit(Cabinet,S-S Appl & Skylits,Countertop),Newer Washrms(Main 2016),Newer Shingle Roof(2011),Impr'd Attic Insulation,Wd Fence! |
| Price | $2,588,000 |
| Taxes: | $10840.28 |
| Address: | 137 Citation Dr , Toronto, M2K 1T3, Ontario |
| Lot Size: | 63.39 x 123.12 (Feet) |
| Directions/Cross Streets: | E.Bayview/E.Burbank/Citation |
| Rooms: | 8 |
| Bedrooms: | 3 |
| Bedrooms +: | 1 |
| Kitchens: | 1 |
| Family Room: | N |
| Basement: | Finished, Sep Entrance |
| Property Type: | Detached |
| Style: | Bungalow |
| Exterior: | Brick, Stone |
| Garage Type: | Attached |
| (Parking/)Drive: | Private |
| Drive Parking Spaces: | 4 |
| Pool: | None |
| Fireplace/Stove: | N |
| Heat Source: | Gas |
| Heat Type: | Forced Air |
| Central Air Conditioning: | Central Air |
| Laundry Level: | Lower |
| Sewers: | Sewers |
| Water: | Municipal |
| Utilities-Cable: | A |
| Utilities-Hydro: | Y |
| Utilities-Gas: | Y |
| Utilities-Telephone: | A |
$
%
Years
This calculator is for demonstration purposes only. Always consult a professional
financial advisor before making personal financial decisions.
| Although the information displayed is believed to be accurate, no warranties or representations are made of any kind. |
| FOREST HILL REAL ESTATE INC. |
- Listing -1 of 0
|
|

Gurpreet Guru
Sales Representative
Dir:
289-923-0725
Bus:
905-239-8383
Fax:
416-298-8303
| Virtual Tour | Book Showing | Email a Friend |
Jump To:
At a Glance:
| Type: | Freehold - Detached |
| Area: | Toronto |
| Municipality: | Toronto |
| Neighbourhood: | Bayview Village |
| Style: | Bungalow |
| Lot Size: | 63.39 x 123.12(Feet) |
| Approximate Age: | |
| Tax: | $10,840.28 |
| Maintenance Fee: | $0 |
| Beds: | 3+1 |
| Baths: | 3 |
| Garage: | 0 |
| Fireplace: | N |
| Air Conditioning: | |
| Pool: | None |
Locatin Map:
Payment Calculator:

Listing added to your favorite list
Looking for resale homes?

By agreeing to Terms of Use, you will have ability to search up to 169963 listings and access to richer information than found on REALTOR.ca through my website.


