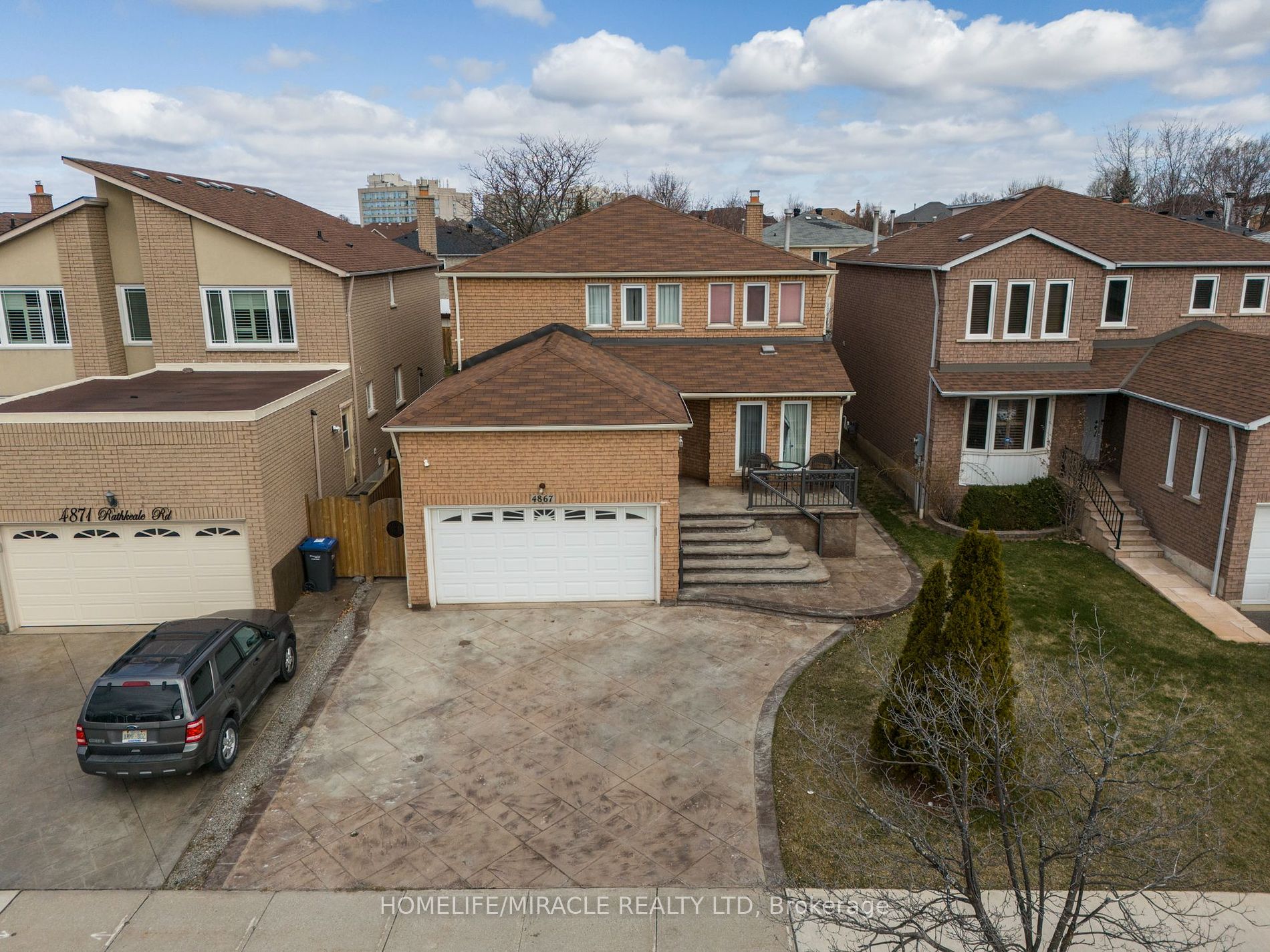$1,549,900
Available - For Sale
Listing ID: W8227692
4867 Rathkeale Rd , Mississauga, L5V 1K5, Ontario














































| LOCATION, LOCATION!! Welcome to 4867 Rathkeale Road. Nestled in the heart of Mississauga, spotless and meticulously maintained. Boasting with 4 bedrooms, 3 bathrooms.The main floor offers a generous size family room with fireplace and pot lights. Separate living and dining areas for those who like privacy. A family sized kitchen with granite counter top, and walkout to your private fully fenced backyard. Main floor laundry with access to garage. The second floor offers a large master bedroom with an updated ensuite, three additional bedrooms that are generously sized and a renovated full bathroom. Fully finished basement with 1 bedroom, 1 full bathroom , and rec room. This home offers ample space for comfortable living and entertaining.Outside offers a beautiful custom stamped concrete drive way, stairs, side of the house and backyard for your enjoyment. Steps to shopping, bank, place of worship. Lots of amenities and so much more. A MUST SEE !! |
| Extras: Direct access to garage , Roof (6 years), Windows (5 years), Basement (60K), Fence (2 years),Furnace (5 years), Patio doors (5 years), Stamped Concrete around the house (50K), Washer and Fridge (1 year), Upgraded 5.5 inch baseboards. |
| Price | $1,549,900 |
| Taxes: | $6444.05 |
| Address: | 4867 Rathkeale Rd , Mississauga, L5V 1K5, Ontario |
| Lot Size: | 39.37 x 121.23 (Feet) |
| Acreage: | < .50 |
| Directions/Cross Streets: | Eglinton And Creditview |
| Rooms: | 8 |
| Rooms +: | 2 |
| Bedrooms: | 4 |
| Bedrooms +: | 1 |
| Kitchens: | 1 |
| Family Room: | Y |
| Basement: | Finished |
| Approximatly Age: | 31-50 |
| Property Type: | Detached |
| Style: | 2-Storey |
| Exterior: | Brick |
| Garage Type: | Attached |
| (Parking/)Drive: | Pvt Double |
| Drive Parking Spaces: | 5 |
| Pool: | None |
| Approximatly Age: | 31-50 |
| Approximatly Square Footage: | 2000-2500 |
| Property Features: | Fenced Yard, Park, Place Of Worship, Public Transit, School, School Bus Route |
| Fireplace/Stove: | Y |
| Heat Source: | Gas |
| Heat Type: | Forced Air |
| Central Air Conditioning: | Central Air |
| Laundry Level: | Main |
| Elevator Lift: | N |
| Sewers: | Sewers |
| Water: | Municipal |
| Utilities-Cable: | Y |
| Utilities-Hydro: | Y |
| Utilities-Gas: | Y |
| Utilities-Telephone: | Y |
$
%
Years
This calculator is for demonstration purposes only. Always consult a professional
financial advisor before making personal financial decisions.
| Although the information displayed is believed to be accurate, no warranties or representations are made of any kind. |
| HOMELIFE/MIRACLE REALTY LTD |
- Listing -1 of 0
|
|

Gurpreet Guru
Sales Representative
Dir:
289-923-0725
Bus:
905-239-8383
Fax:
416-298-8303
| Book Showing | Email a Friend |
Jump To:
At a Glance:
| Type: | Freehold - Detached |
| Area: | Peel |
| Municipality: | Mississauga |
| Neighbourhood: | East Credit |
| Style: | 2-Storey |
| Lot Size: | 39.37 x 121.23(Feet) |
| Approximate Age: | 31-50 |
| Tax: | $6,444.05 |
| Maintenance Fee: | $0 |
| Beds: | 4+1 |
| Baths: | 4 |
| Garage: | 0 |
| Fireplace: | Y |
| Air Conditioning: | |
| Pool: | None |
Locatin Map:
Payment Calculator:

Listing added to your favorite list
Looking for resale homes?

By agreeing to Terms of Use, you will have ability to search up to 168481 listings and access to richer information than found on REALTOR.ca through my website.


