$1,350,000
Available - For Sale
Listing ID: E8226402
167 Weir Cres , Toronto, M1E 4T1, Ontario
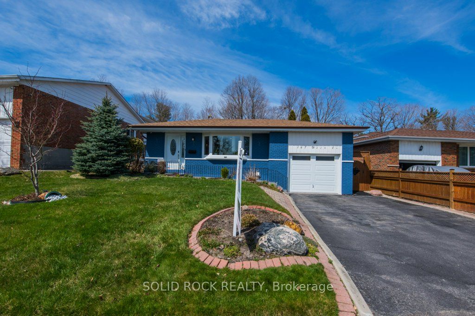
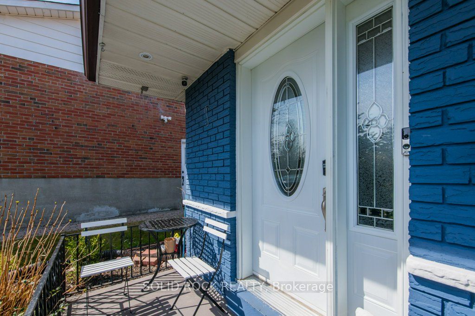
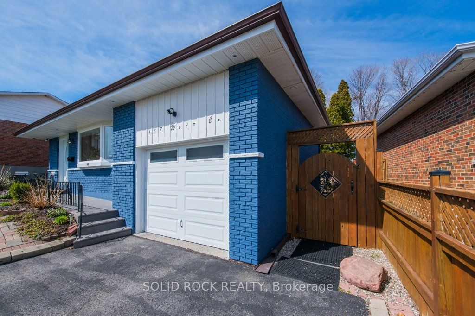
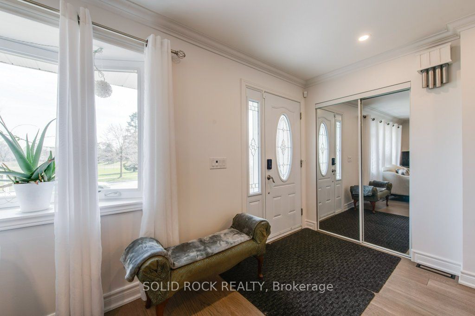
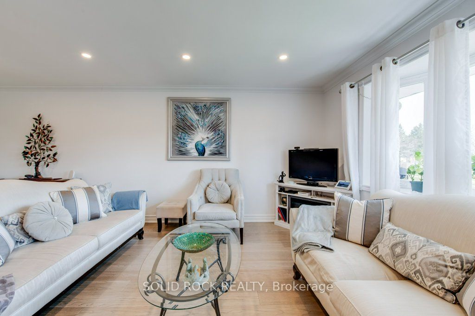
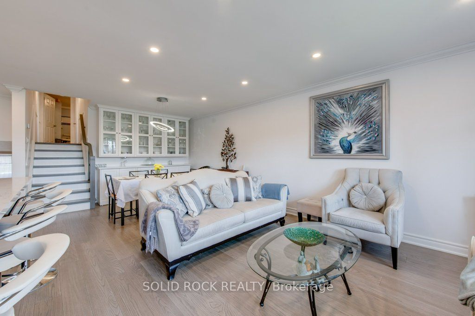
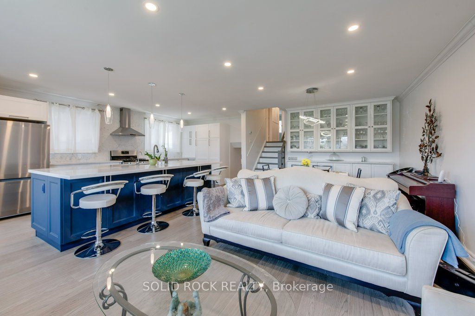
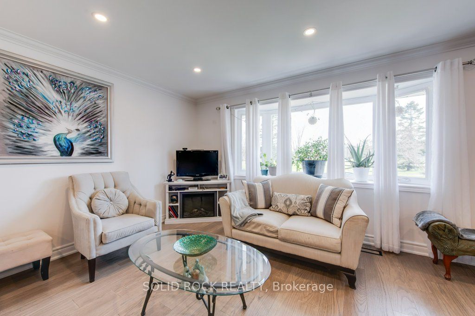
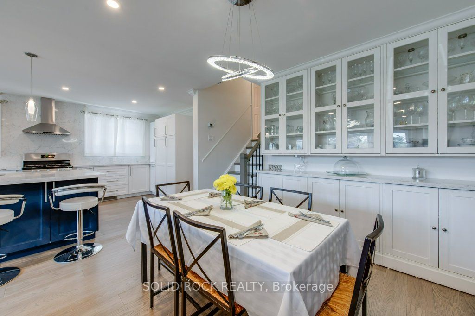
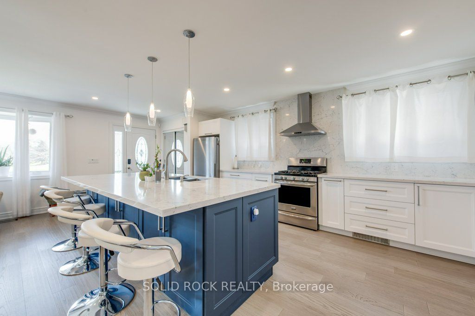
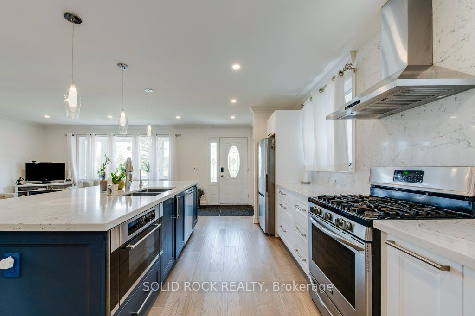
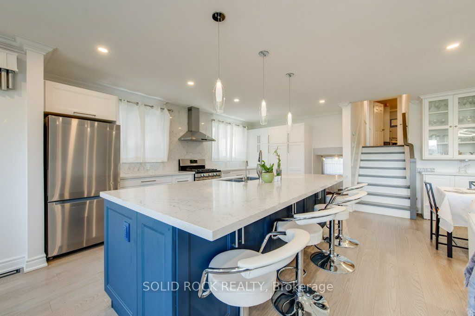
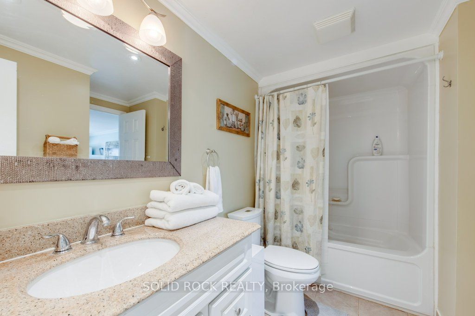
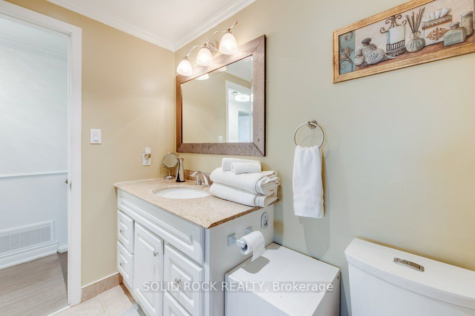
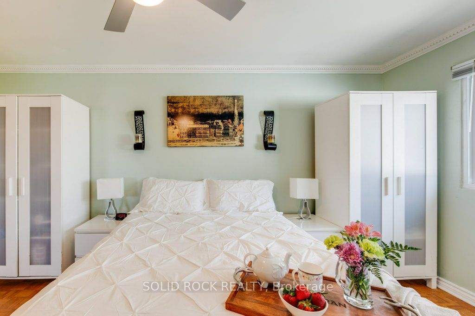
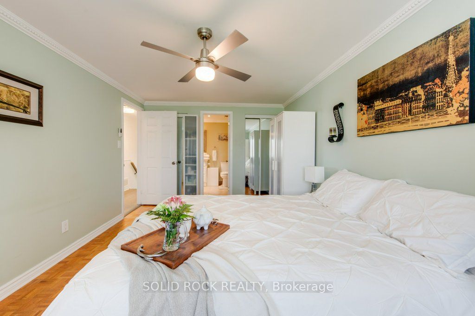
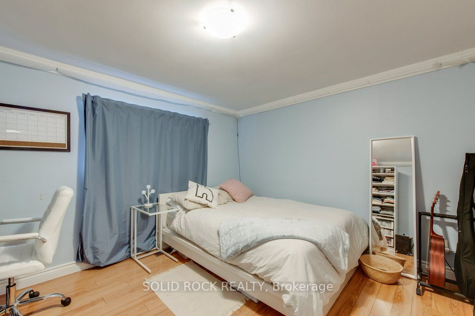
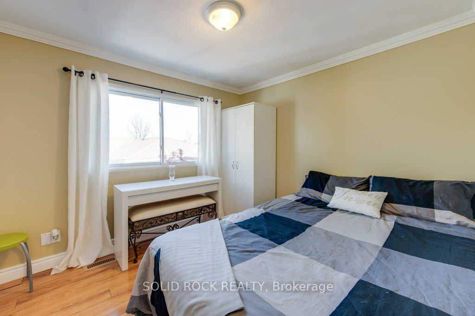
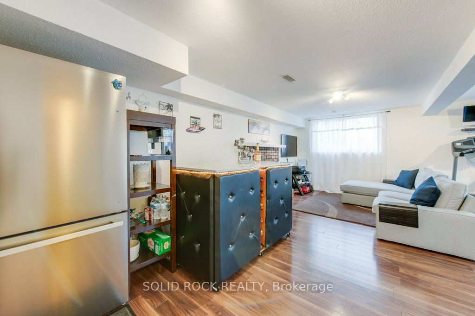
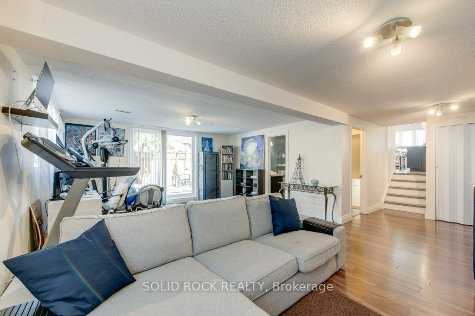
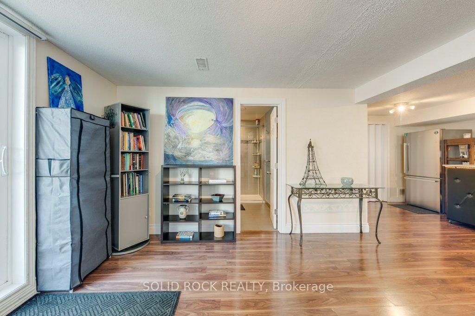
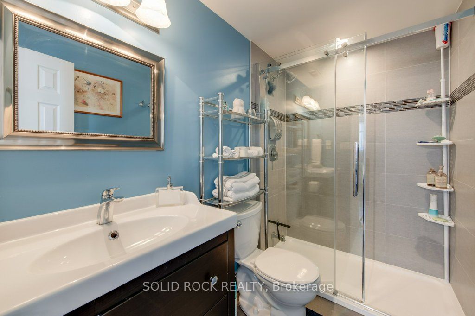
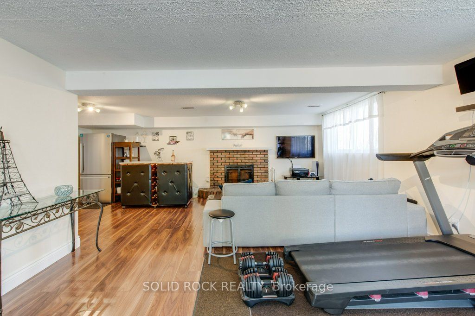























| Location! Location! Location! This Bright and Renovated Home has been maintained to the utmost perfection that even the fussiest of buyers would love to see and make it their own! Complete demo and renovation of the main floor kitchen/living room/dining room area. The basement complete demo and renovation for a finished in-law suite with separate entrance from the main house. The backyard is an oasis of country in the city overlooking a ravine for privacy and a small park across the street for walks (pets & children friendly). There is a small wading pool for cooling off in the hot summer months. It is 3' deep, and 9' x 16' in size. There is a side patio from the family room walk out. The garage has a front and rear drive entry and a loft for extra storage. A short 5 minute walk to TTC stop at the corner. Plenty of Shopping, Amenities and Restaurants (all within walking distance). Close to Lake Ontario and Trails. Close to University of Toronto Scarborough Campus, Centennial College and the 401. |
| Extras: Loft in Garage for Extra Storage. Wading Pool is 3' deep x 9' x 16'. Jacuzzi Tub is "as is" |
| Price | $1,350,000 |
| Taxes: | $4137.56 |
| Address: | 167 Weir Cres , Toronto, M1E 4T1, Ontario |
| Lot Size: | 51.30 x 142.63 (Feet) |
| Directions/Cross Streets: | Morningside Ave/Lawrence Ave E |
| Rooms: | 7 |
| Rooms +: | 2 |
| Bedrooms: | 3 |
| Bedrooms +: | 1 |
| Kitchens: | 1 |
| Kitchens +: | 1 |
| Family Room: | Y |
| Basement: | Apartment, Finished |
| Property Type: | Detached |
| Style: | Backsplit 4 |
| Exterior: | Brick |
| Garage Type: | Attached |
| (Parking/)Drive: | Private |
| Drive Parking Spaces: | 3 |
| Pool: | None |
| Other Structures: | Garden Shed |
| Fireplace/Stove: | Y |
| Heat Source: | Gas |
| Heat Type: | Forced Air |
| Central Air Conditioning: | Central Air |
| Sewers: | Sewers |
| Water: | Municipal |
$
%
Years
This calculator is for demonstration purposes only. Always consult a professional
financial advisor before making personal financial decisions.
| Although the information displayed is believed to be accurate, no warranties or representations are made of any kind. |
| SOLID ROCK REALTY |
- Listing -1 of 0
|
|

Gurpreet Guru
Sales Representative
Dir:
289-923-0725
Bus:
905-239-8383
Fax:
416-298-8303
| Virtual Tour | Book Showing | Email a Friend |
Jump To:
At a Glance:
| Type: | Freehold - Detached |
| Area: | Toronto |
| Municipality: | Toronto |
| Neighbourhood: | West Hill |
| Style: | Backsplit 4 |
| Lot Size: | 51.30 x 142.63(Feet) |
| Approximate Age: | |
| Tax: | $4,137.56 |
| Maintenance Fee: | $0 |
| Beds: | 3+1 |
| Baths: | 3 |
| Garage: | 0 |
| Fireplace: | Y |
| Air Conditioning: | |
| Pool: | None |
Locatin Map:
Payment Calculator:

Listing added to your favorite list
Looking for resale homes?

By agreeing to Terms of Use, you will have ability to search up to 168545 listings and access to richer information than found on REALTOR.ca through my website.


