$2,598,000
Available - For Sale
Listing ID: N8226030
31 Gleave Crt , Aurora, L4G 7L9, Ontario
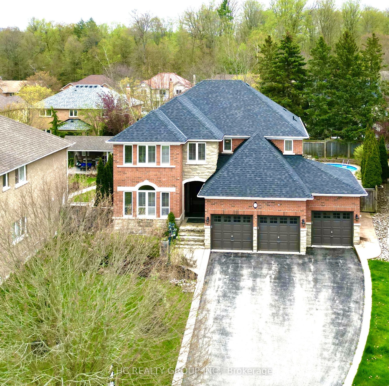
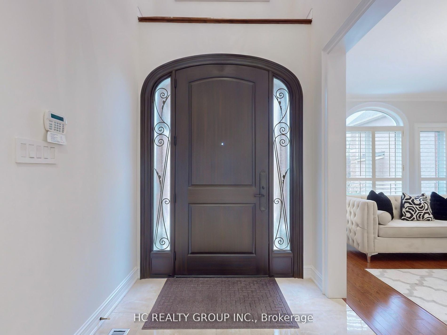
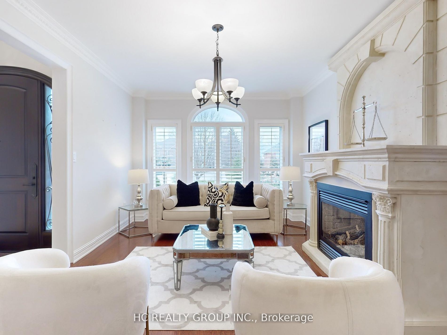
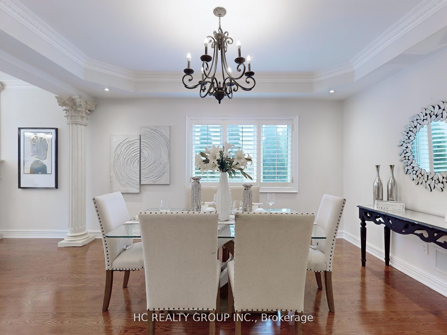
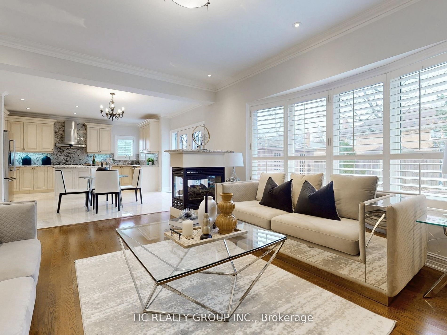
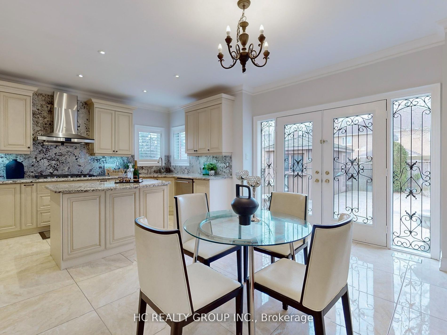
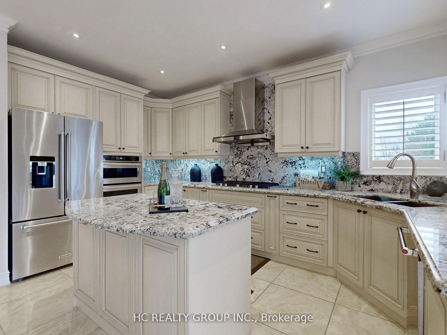
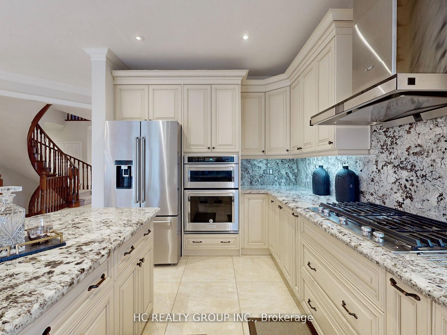
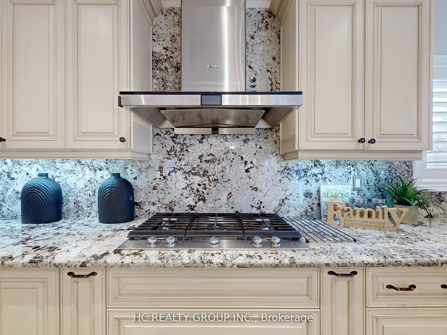
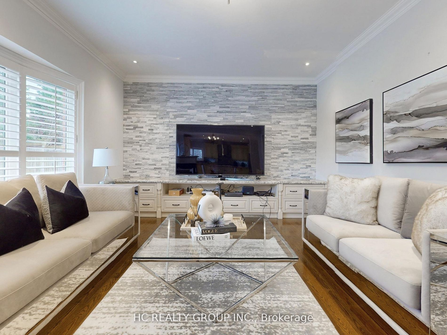
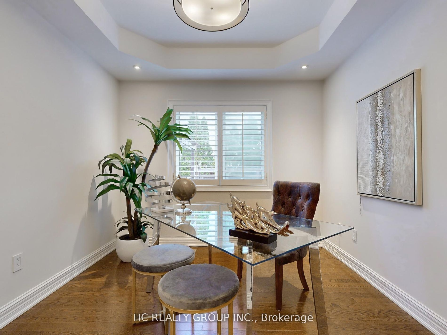
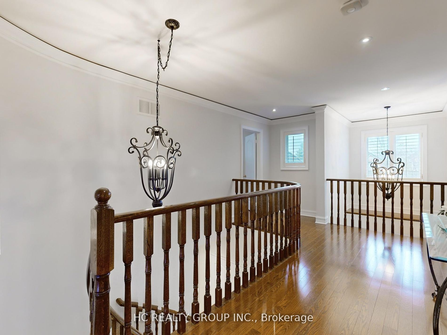
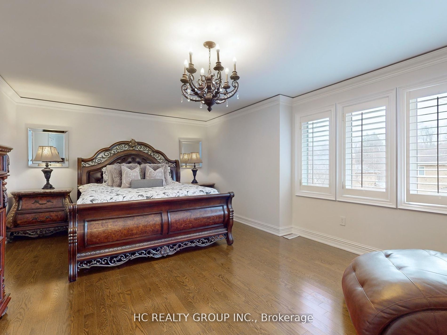
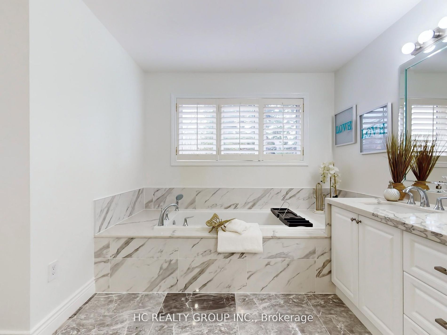
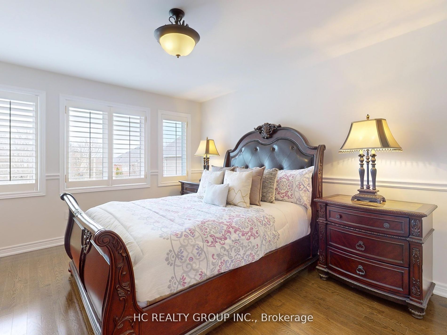
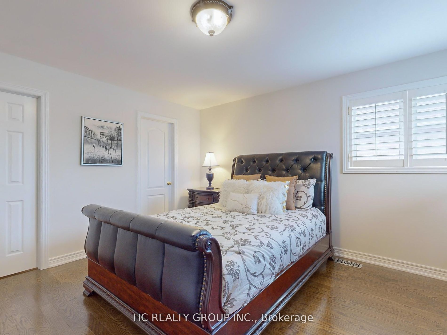
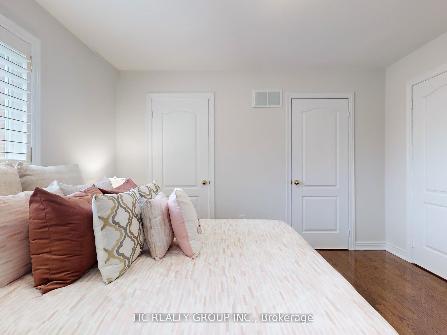
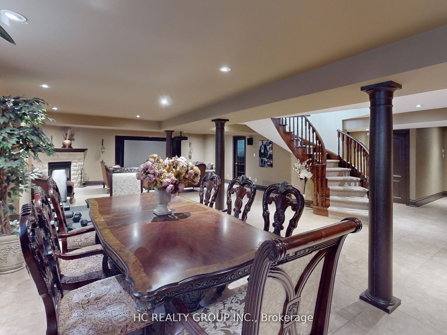
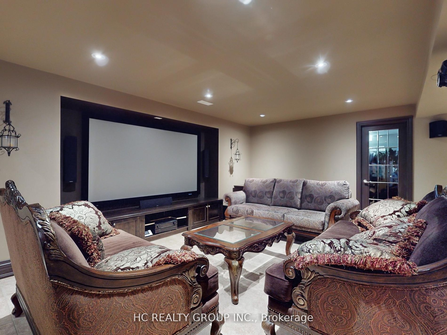
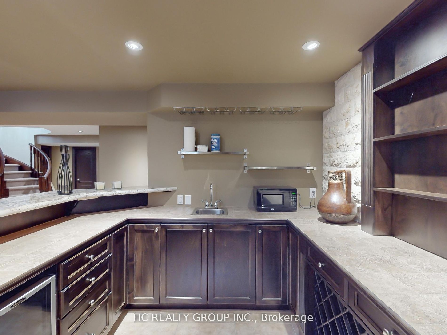
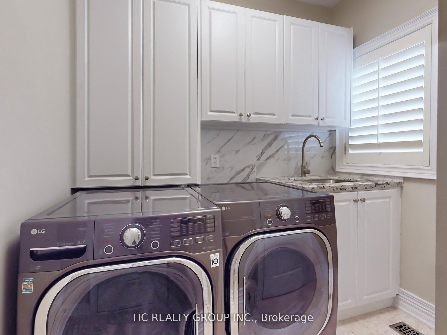
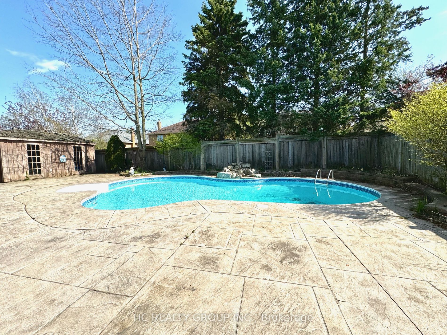
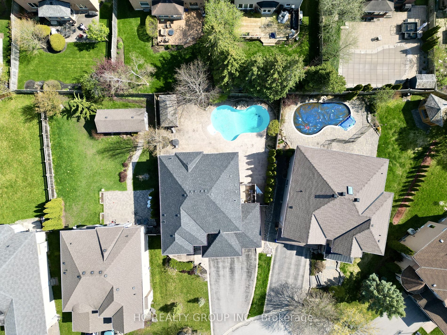























| Stunning Executive Residence On Childsafe Cul-De-Sac Built by Geranium Homes. Premium Lot South Facing Sunfilled. Totally Upgrade W/High Quaulity Finishes From Top To Bottom. High Ceilings, Open Concept, Lots of Windows. Hardwood Flooring Throughout. 3 Gas Fireplaces, Crown Mouldings. Beautiful Front And Back Yard Landscaping, Swimming Pool & Cabana. |
| Extras: S/S Fridge, 5 Burner Gas Cooktop, Dishwasher, Double Oven, Washer&Dryer, Furnace (2017). Roof(2017). Air Exchanger (2017). Water Heater(Owned). 100" Project Tv, All Window Coverings. All closet organizers. Security Alarm System. |
| Price | $2,598,000 |
| Taxes: | $8667.65 |
| Address: | 31 Gleave Crt , Aurora, L4G 7L9, Ontario |
| Lot Size: | 65.00 x 144.81 (Feet) |
| Directions/Cross Streets: | Bathurst & Henderson |
| Rooms: | 12 |
| Rooms +: | 1 |
| Bedrooms: | 4 |
| Bedrooms +: | 1 |
| Kitchens: | 1 |
| Family Room: | Y |
| Basement: | Finished, Sep Entrance |
| Property Type: | Detached |
| Style: | 2-Storey |
| Exterior: | Brick, Stone |
| Garage Type: | Built-In |
| (Parking/)Drive: | Private |
| Drive Parking Spaces: | 9 |
| Pool: | Inground |
| Approximatly Square Footage: | 3000-3500 |
| Fireplace/Stove: | Y |
| Heat Source: | Gas |
| Heat Type: | Forced Air |
| Central Air Conditioning: | Central Air |
| Sewers: | Sewers |
| Water: | Municipal |
$
%
Years
This calculator is for demonstration purposes only. Always consult a professional
financial advisor before making personal financial decisions.
| Although the information displayed is believed to be accurate, no warranties or representations are made of any kind. |
| HC REALTY GROUP INC. |
- Listing -1 of 0
|
|

Gurpreet Guru
Sales Representative
Dir:
289-923-0725
Bus:
905-239-8383
Fax:
416-298-8303
| Book Showing | Email a Friend |
Jump To:
At a Glance:
| Type: | Freehold - Detached |
| Area: | York |
| Municipality: | Aurora |
| Neighbourhood: | Aurora Highlands |
| Style: | 2-Storey |
| Lot Size: | 65.00 x 144.81(Feet) |
| Approximate Age: | |
| Tax: | $8,667.65 |
| Maintenance Fee: | $0 |
| Beds: | 4+1 |
| Baths: | 5 |
| Garage: | 0 |
| Fireplace: | Y |
| Air Conditioning: | |
| Pool: | Inground |
Locatin Map:
Payment Calculator:

Listing added to your favorite list
Looking for resale homes?

By agreeing to Terms of Use, you will have ability to search up to 168469 listings and access to richer information than found on REALTOR.ca through my website.


