$1,299,900
Available - For Sale
Listing ID: W8227340
46 Velvet Grass Lane , Brampton, L6R 1W1, Ontario
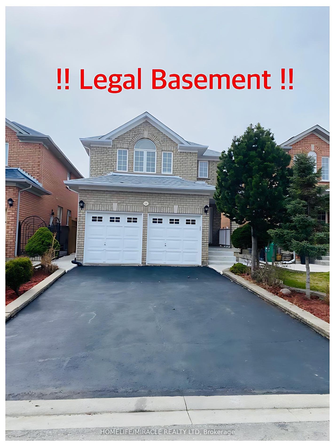
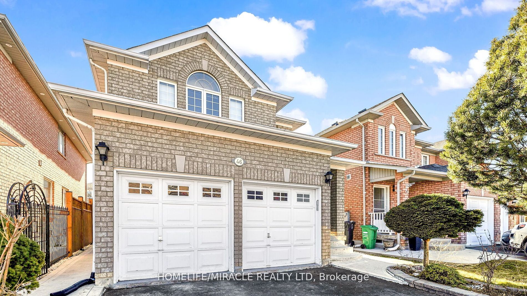
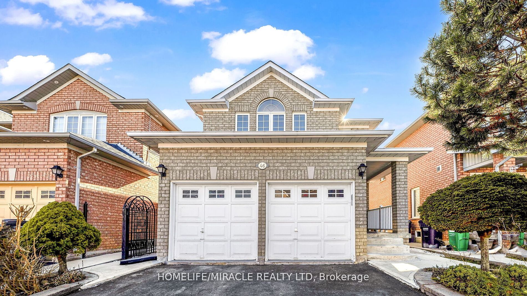
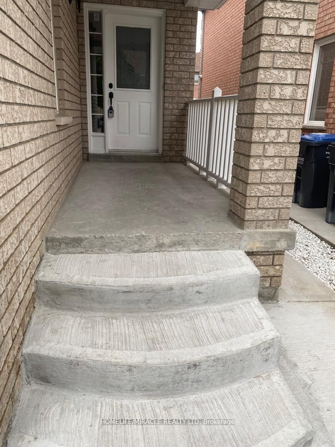
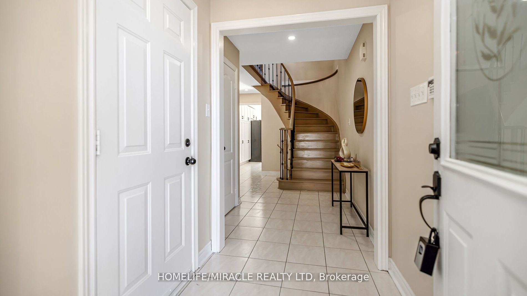
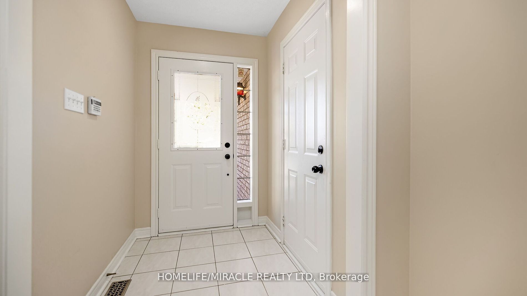
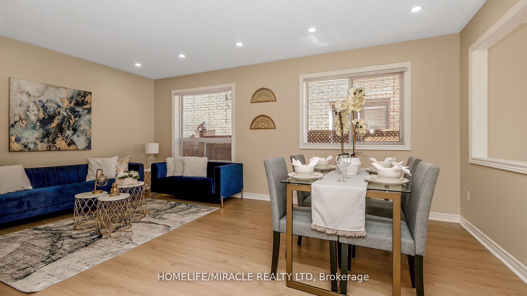
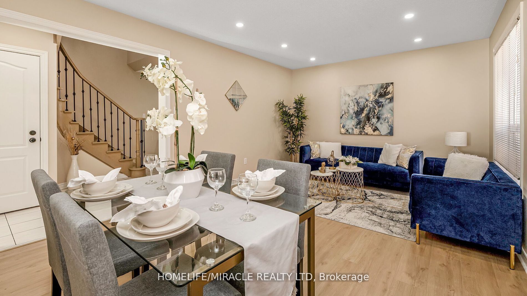
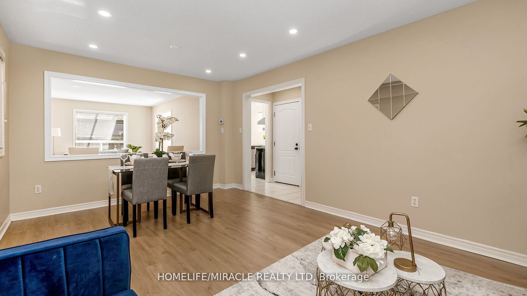
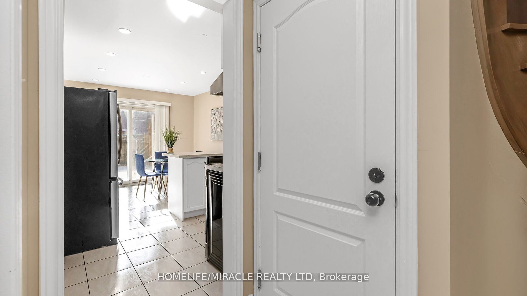
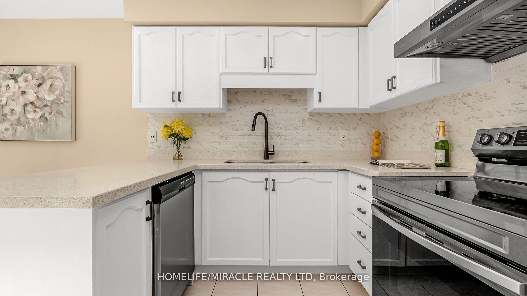
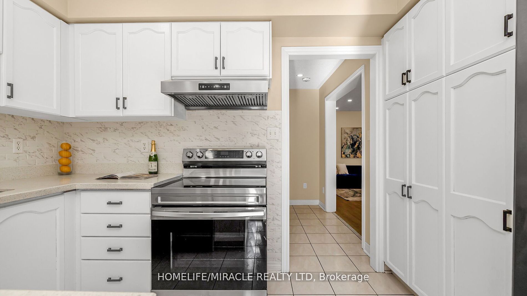
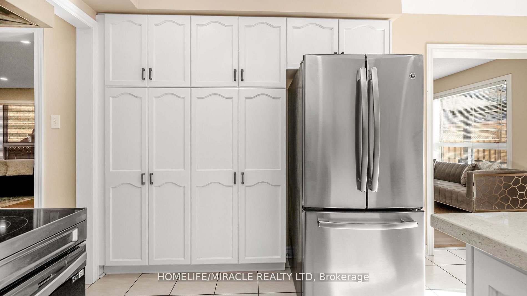
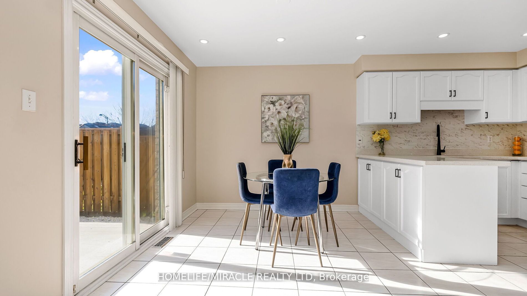
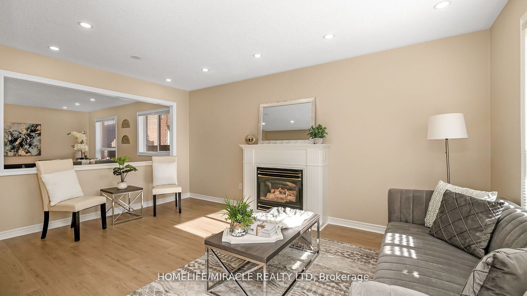
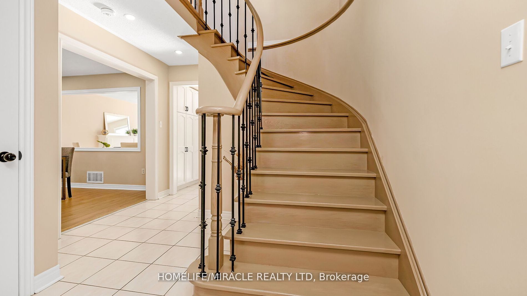
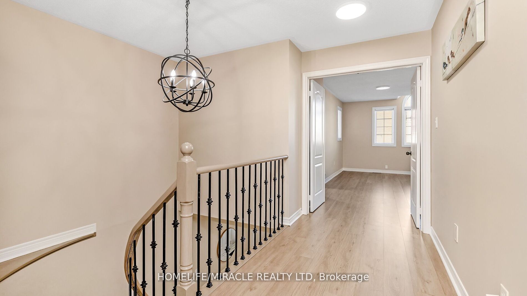
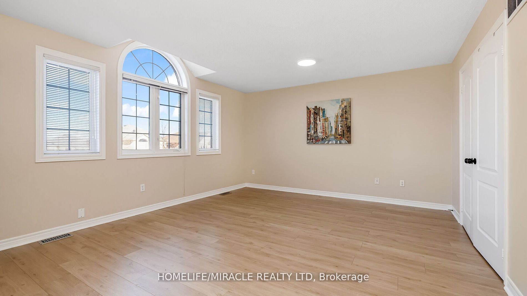
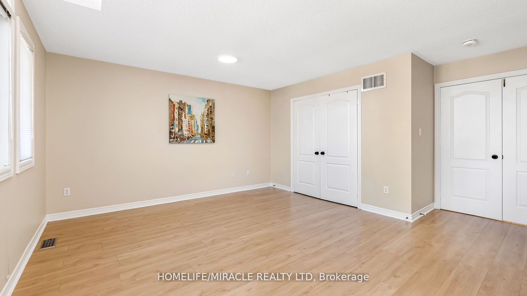
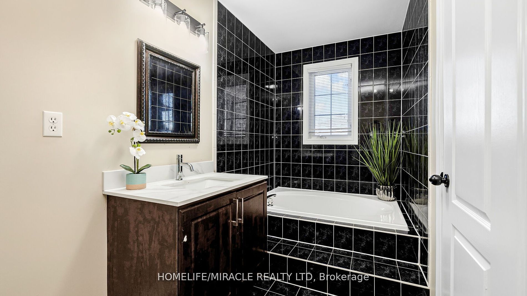
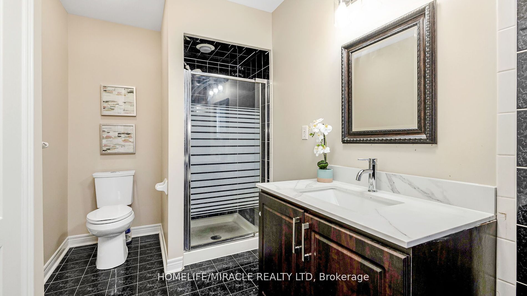
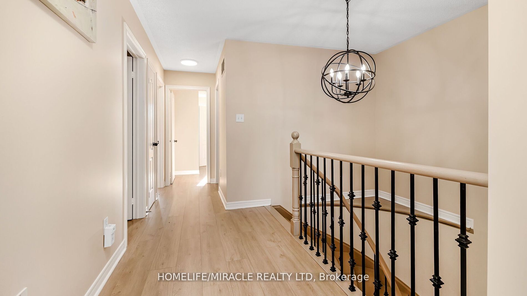
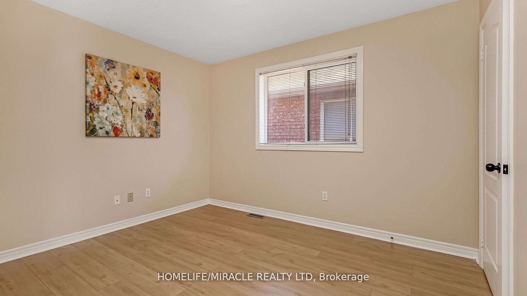























| !!Absolute Pride Of Ownership!! This Beautiful 4 Bdrm & 3 Washrooms Detached Home with 2 bedrm +1.5washroom LEGAL BASEMENT APARTMENT Is Truly One Of A Kind With Great Location ! Bright, Warm &Inviting Home features separate living/dining & family room with gas fireplace is Freshly Painted, new flooring on main and second floor, quartz countertops, pot lights, No Carpet T/O The House!Ready To Move In With , double car garage & Driveway w total 6 car parking, no side walk! S/SAPPLIANCES , 200 amp panel,(NEW AC 2023)(NEW FURNACE 2023)(2 SIDES OF FENCE 2022)(CONCRETE PATIO INBACK YARD AND SIDE OF HOUSE 2022)(UPGRADED LIGHT FIXTURES ) |
| Price | $1,299,900 |
| Taxes: | $5539.53 |
| Address: | 46 Velvet Grass Lane , Brampton, L6R 1W1, Ontario |
| Lot Size: | 30.18 x 109.91 (Feet) |
| Acreage: | < .50 |
| Directions/Cross Streets: | Bramalea Rd/Peter Robertson Bl |
| Rooms: | 11 |
| Rooms +: | 5 |
| Bedrooms: | 4 |
| Bedrooms +: | 2 |
| Kitchens: | 1 |
| Kitchens +: | 1 |
| Family Room: | Y |
| Basement: | Apartment, Finished |
| Property Type: | Detached |
| Style: | 2-Storey |
| Exterior: | Brick |
| Garage Type: | Attached |
| (Parking/)Drive: | Available |
| Drive Parking Spaces: | 4 |
| Pool: | None |
| Approximatly Square Footage: | 2000-2500 |
| Property Features: | Arts Centre, Fenced Yard, Hospital, Library, Park, Place Of Worship |
| Fireplace/Stove: | Y |
| Heat Source: | Gas |
| Heat Type: | Forced Air |
| Central Air Conditioning: | Central Air |
| Laundry Level: | Main |
| Sewers: | Sewers |
| Water: | Municipal |
$
%
Years
This calculator is for demonstration purposes only. Always consult a professional
financial advisor before making personal financial decisions.
| Although the information displayed is believed to be accurate, no warranties or representations are made of any kind. |
| HOMELIFE/MIRACLE REALTY LTD |
- Listing -1 of 0
|
|

Gurpreet Guru
Sales Representative
Dir:
289-923-0725
Bus:
905-239-8383
Fax:
416-298-8303
| Virtual Tour | Book Showing | Email a Friend |
Jump To:
At a Glance:
| Type: | Freehold - Detached |
| Area: | Peel |
| Municipality: | Brampton |
| Neighbourhood: | Sandringham-Wellington |
| Style: | 2-Storey |
| Lot Size: | 30.18 x 109.91(Feet) |
| Approximate Age: | |
| Tax: | $5,539.53 |
| Maintenance Fee: | $0 |
| Beds: | 4+2 |
| Baths: | 5 |
| Garage: | 0 |
| Fireplace: | Y |
| Air Conditioning: | |
| Pool: | None |
Locatin Map:
Payment Calculator:

Listing added to your favorite list
Looking for resale homes?

By agreeing to Terms of Use, you will have ability to search up to 168469 listings and access to richer information than found on REALTOR.ca through my website.


