$879,990
Available - For Sale
Listing ID: X9521479
2047 CHECKERSPOT Ave , Stittsville - Munster - Richmond, K0A 2Z0, Ontario
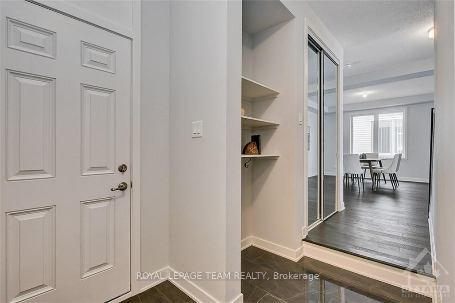
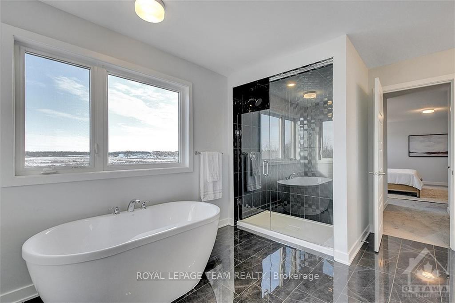
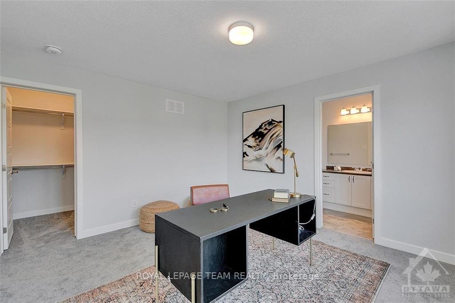
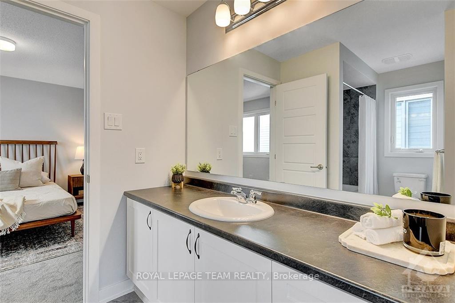
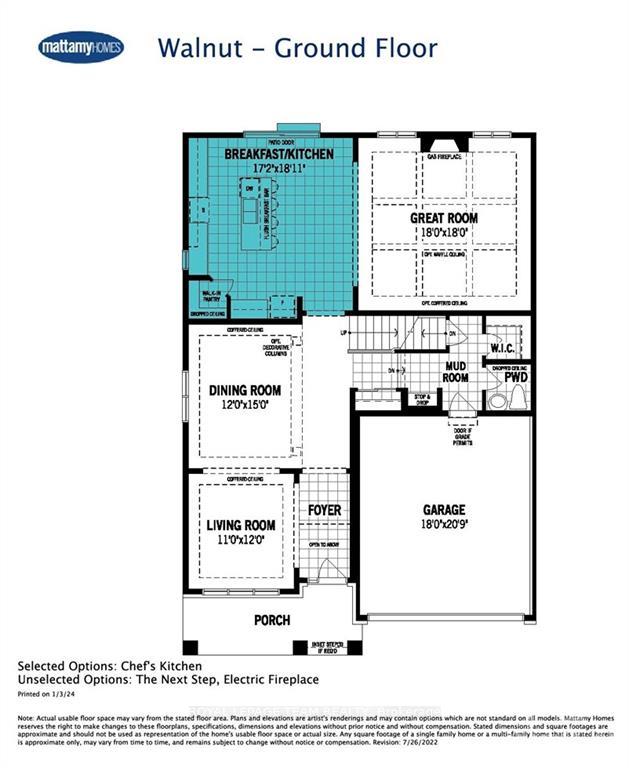

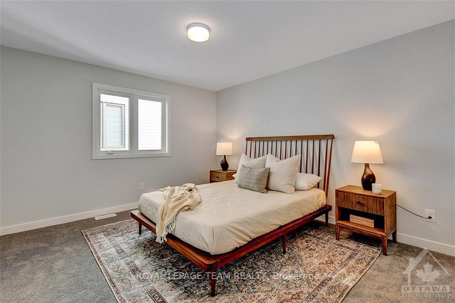
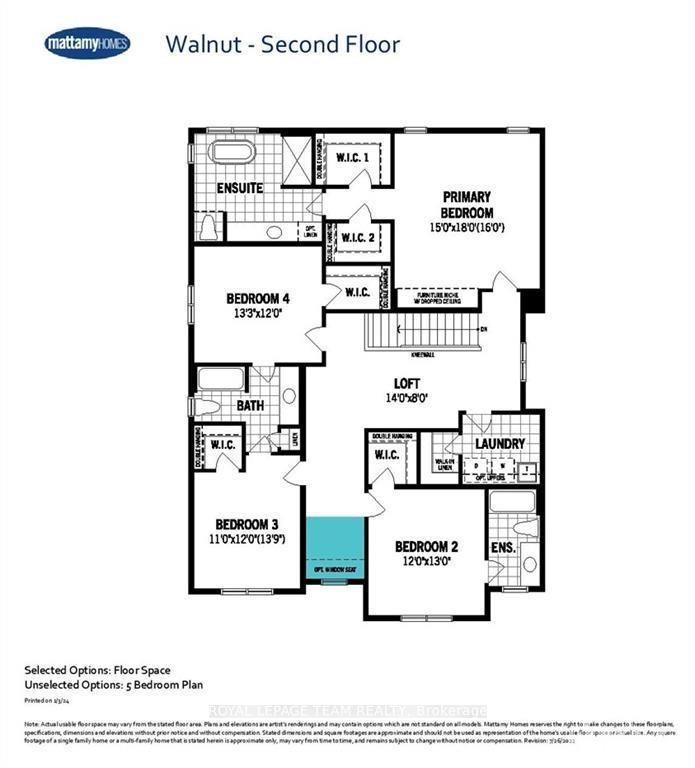






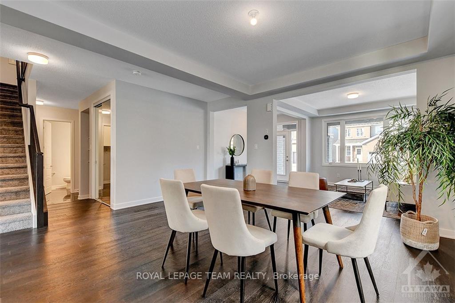



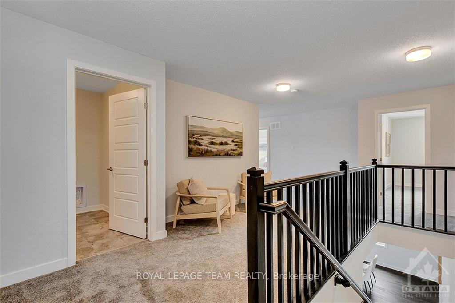
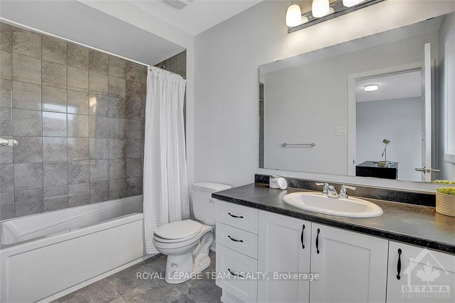








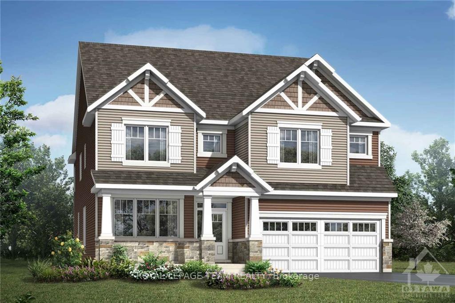



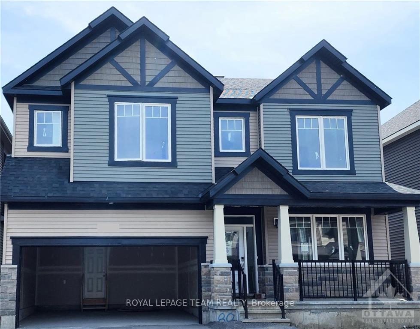

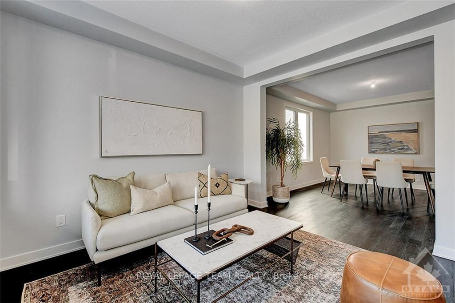

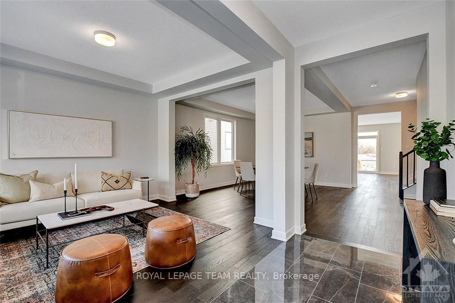
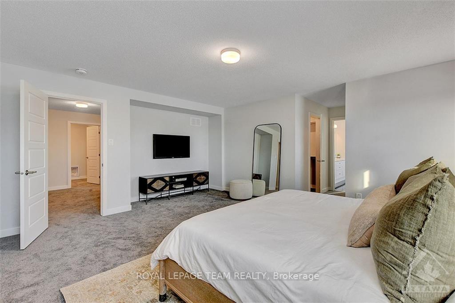


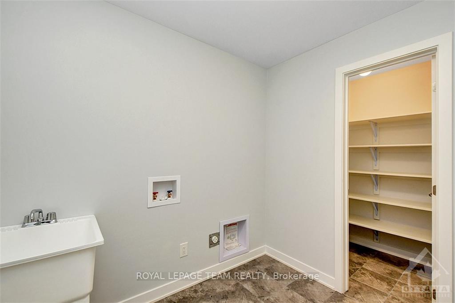
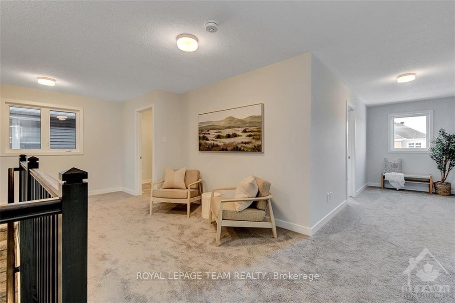
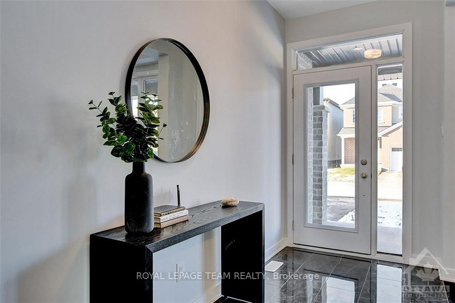
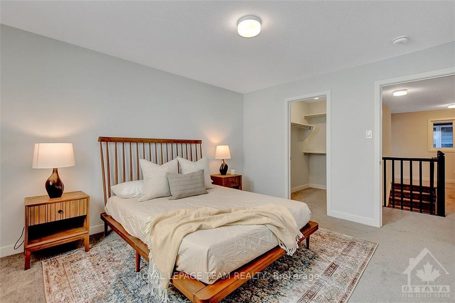
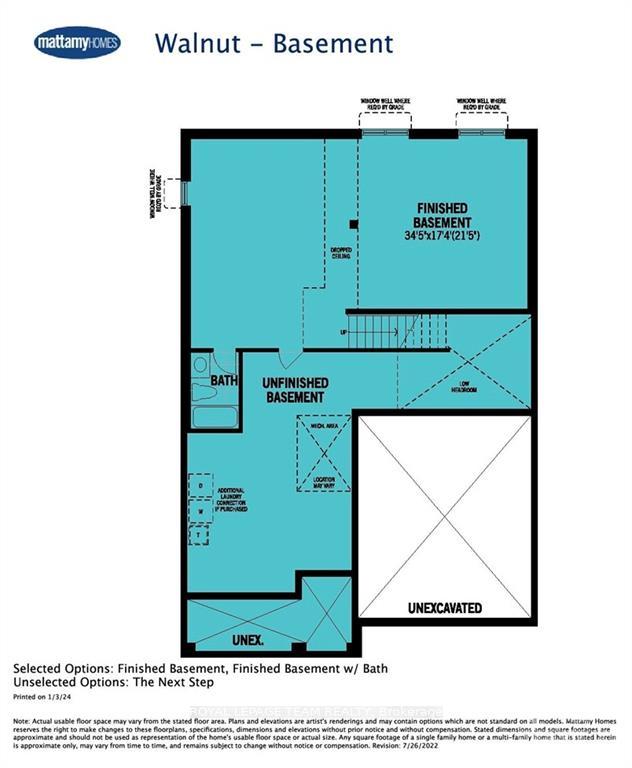
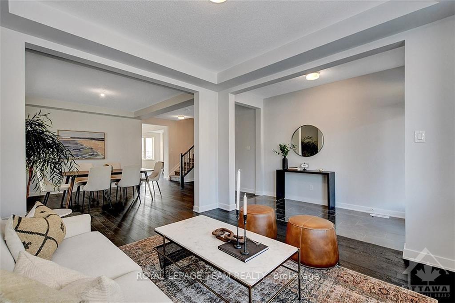
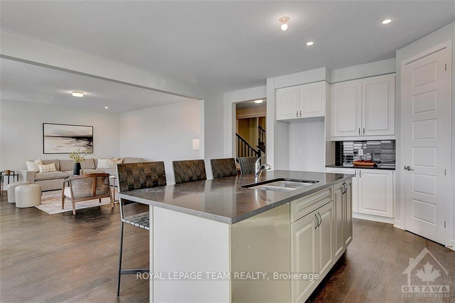


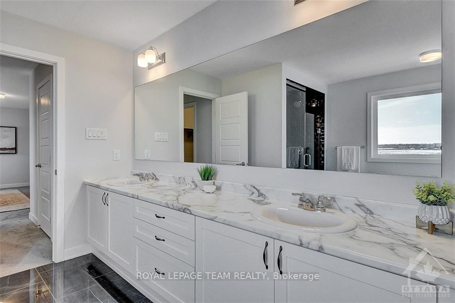
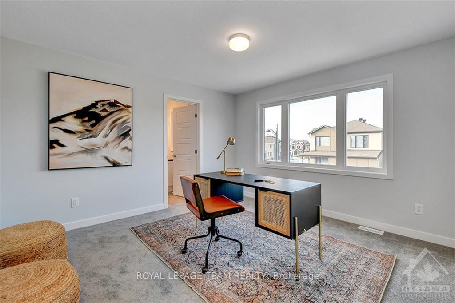
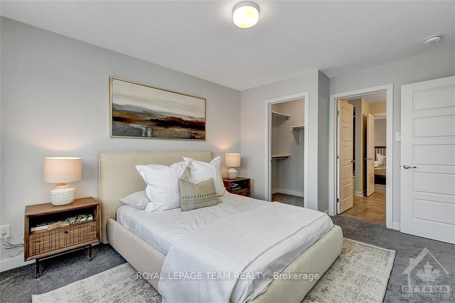













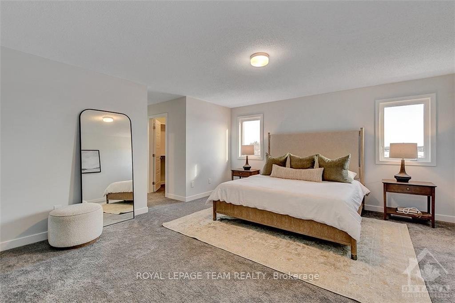




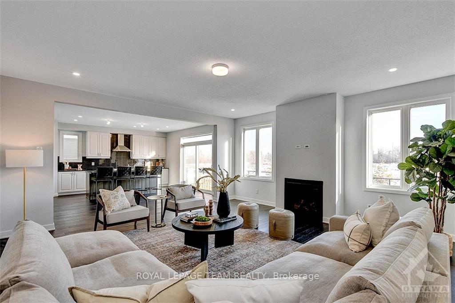































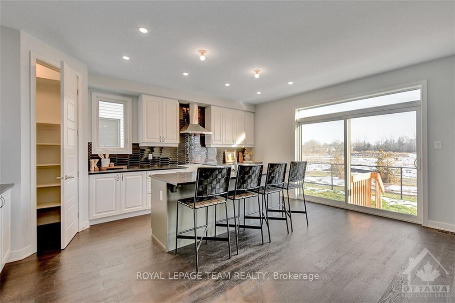



















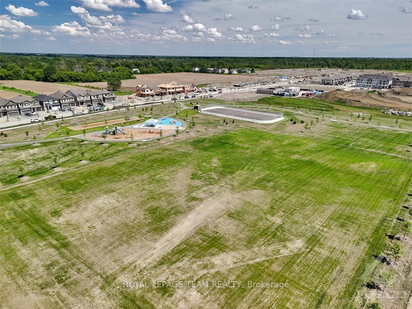













































































































































































































































| Welcome to 2047 Checkerspot Ave located in the family-oriented neighbourhood of Richmond Meadows.This stunning detached BRAND NEW Mattamy's Walnut model features 4 Bed/4 Full Bath & 1-2pcs *Move-in April 2025*. The main floor boasts 9ceilings, 2pcs bath, mudroom w/walk-in closet & 2 car garage.Open concept living/dining room & additional main floor great room w/gas fireplace & large windows.Open to the Chef's kitchen w/breakfast bar, walk-in pantry & patio doors to the backyard.The 2nd level features hardwood stairs 1st to 2nd, 9ceilings, floorspace In Lieu Of Open To Below.Primary bedroom w/ensuite-bath, soaker tub, separate glass shower, Large counter & 2 walk-in closets. The 2nd floor is complete w/3 additional large bedrooms (1 w/ensuite & glass shower) & laundry.Lower level is upgraded with finished family Room, 3 windows & 3pcs bath.Upgraded w/200 AMP Service & AC.Photos are a similar home to showcase builder finishes. INCLUDES $30,000 design studio credit to customize your home, |
| Price | $879,990 |
| Taxes: | $0.00 |
| Address: | 2047 CHECKERSPOT Ave , Stittsville - Munster - Richmond, K0A 2Z0, Ontario |
| Lot Size: | 42.00 x 112.00 (Feet) |
| Directions/Cross Streets: | Eagleson Road south, right onto Perth Street left on to Meynell at the Richmond Meadows roundabout g |
| Rooms: | 22 |
| Rooms +: | 2 |
| Bedrooms: | 4 |
| Bedrooms +: | 0 |
| Kitchens: | 1 |
| Kitchens +: | 0 |
| Family Room: | Y |
| Basement: | Finished, Full |
| Property Type: | Detached |
| Style: | 2-Storey |
| Exterior: | Brick, Vinyl Siding |
| Garage Type: | Attached |
| Drive Parking Spaces: | 2 |
| Pool: | None |
| Property Features: | Golf, Park |
| Fireplace/Stove: | Y |
| Heat Source: | Gas |
| Heat Type: | Forced Air |
| Central Air Conditioning: | Central Air |
| Sewers: | Sewers |
| Water: | Municipal |
| Utilities-Gas: | Y |
$
%
Years
This calculator is for demonstration purposes only. Always consult a professional
financial advisor before making personal financial decisions.
| Although the information displayed is believed to be accurate, no warranties or representations are made of any kind. |
| ROYAL LEPAGE TEAM REALTY |
- Listing -1 of 0
|
|

Gurpreet Guru
Sales Representative
Dir:
289-923-0725
Bus:
905-239-8383
Fax:
416-298-8303
| Book Showing | Email a Friend |
Jump To:
At a Glance:
| Type: | Freehold - Detached |
| Area: | Ottawa |
| Municipality: | Stittsville - Munster - Richmond |
| Neighbourhood: | 8209 - Goulbourn Twp From Franktown Rd/South |
| Style: | 2-Storey |
| Lot Size: | 42.00 x 112.00(Feet) |
| Approximate Age: | |
| Tax: | $0 |
| Maintenance Fee: | $0 |
| Beds: | 4 |
| Baths: | 5 |
| Garage: | 0 |
| Fireplace: | Y |
| Air Conditioning: | |
| Pool: | None |
Locatin Map:
Payment Calculator:

Listing added to your favorite list
Looking for resale homes?

By agreeing to Terms of Use, you will have ability to search up to 242615 listings and access to richer information than found on REALTOR.ca through my website.


