$649,000
Available - For Sale
Listing ID: X9415135
40 DENSGROVE Dr , St. Catharines, L2M 3M3, Ontario
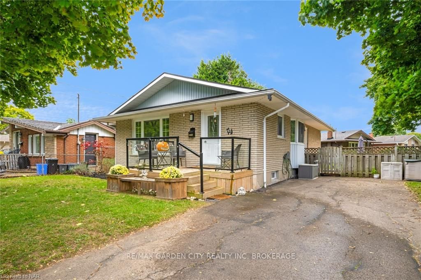
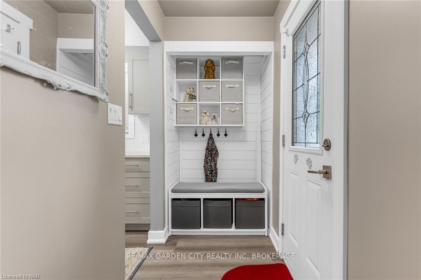
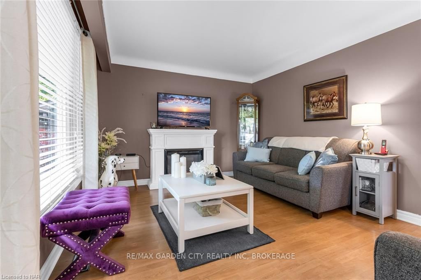
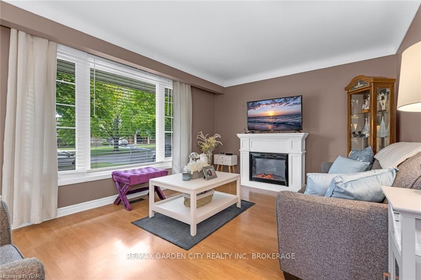
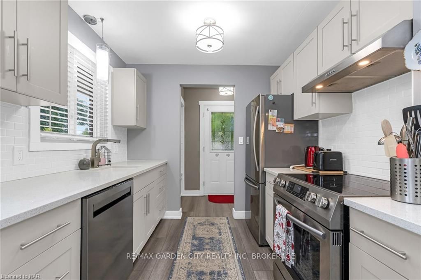
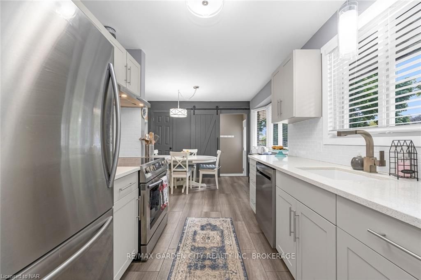
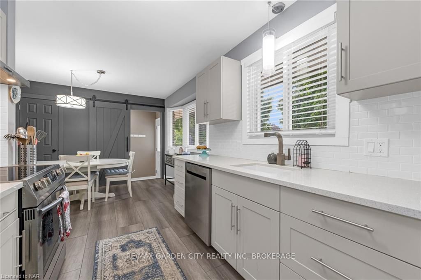
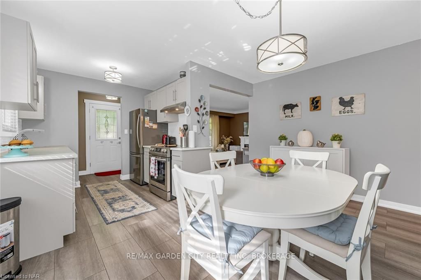
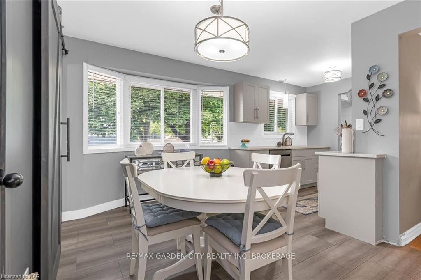
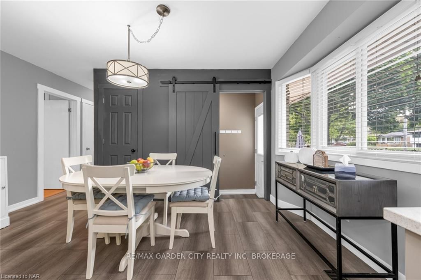

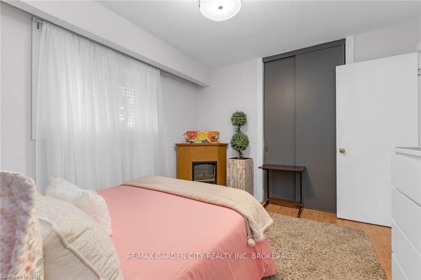
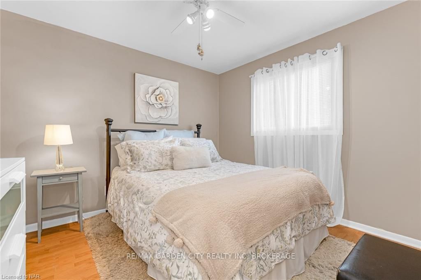
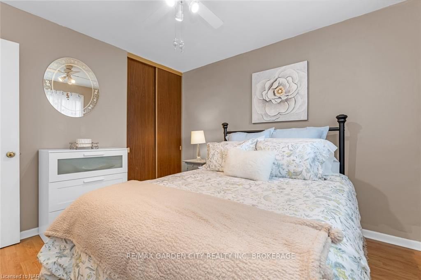
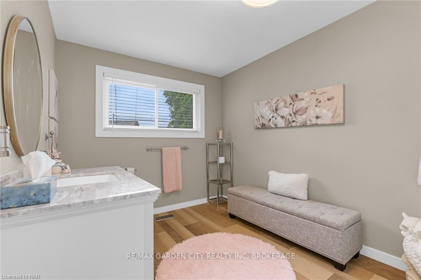
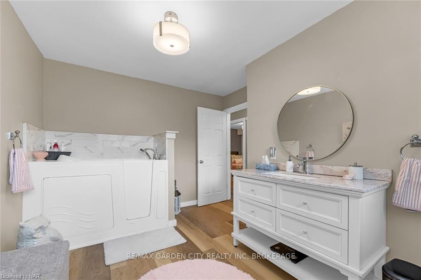
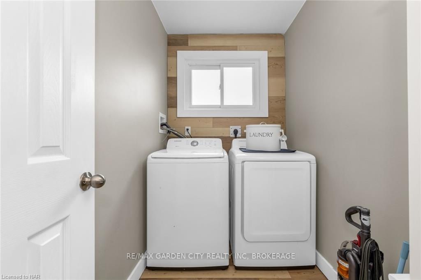
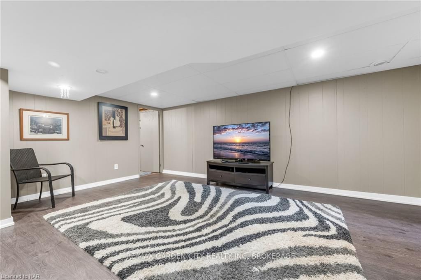
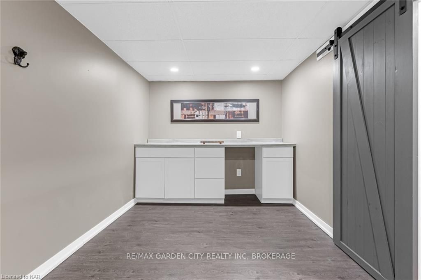
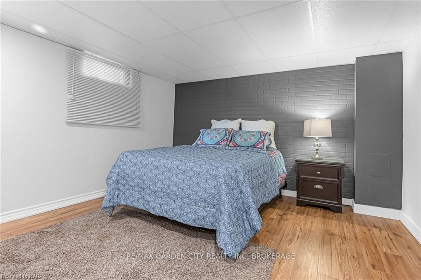
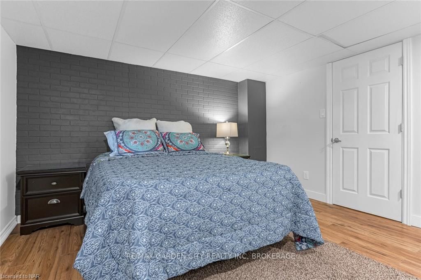
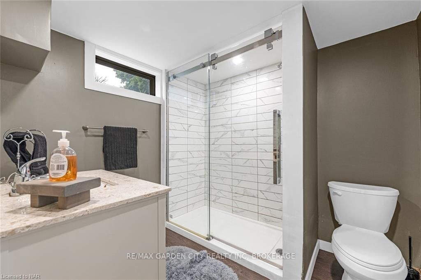
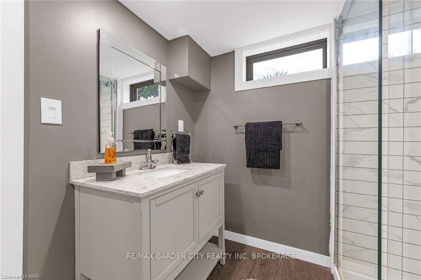
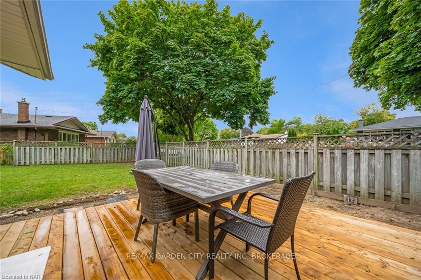
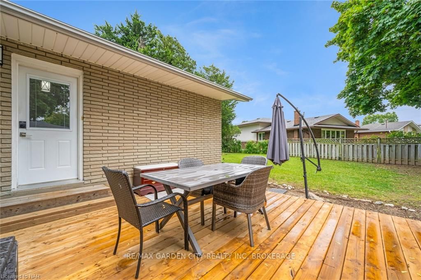
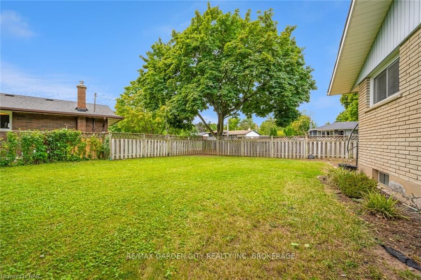
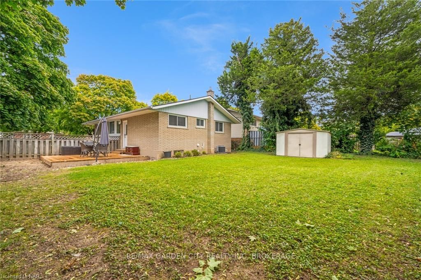
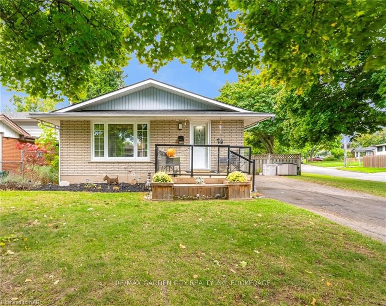













































































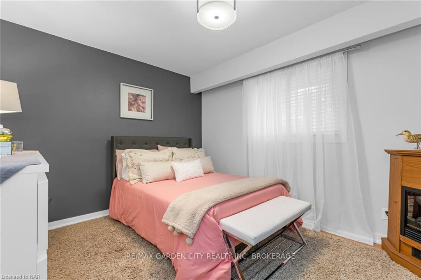










































































































































































































































































































































































































| Charming 2+1 Bedroom Bungalow on a Lovely Lot in a Fantastic Neighbourhood. This delightful bungalow features 2 spacious bedrooms on the main floor, with the original third bedroom beautifully transformed into a luxurious four-piece bath, complete with a new tub and shower. Enjoy the convenience of main floor laundry, a spacious living room filled with natural light from a large window, and a remodeled kitchen showcasing granite counters and stainless steel appliances. The formal dining area boasts a big bow window, perfect for gatherings.Downstairs, discover an additional bedroom with a walk-in closet, a beautifully updated 3-piece bath featuring a stand-up shower, and a spacious recreation room ideal for relaxing or entertaining, along with ample storage space. The roof is approximately 7 years old, and the furnace and central air conditioning are about 10 years old. Enjoy the new wood deck off the side door, perfect for outdoor activities.Nestled on an attractive corner lot in a highly desirable neighbourhood, this home is conveniently located near schools, shopping, and all amenities. |
| Price | $649,000 |
| Taxes: | $3717.79 |
| Assessment: | $221000 |
| Assessment Year: | 2024 |
| Address: | 40 DENSGROVE Dr , St. Catharines, L2M 3M3, Ontario |
| Lot Size: | 47.64 x 107.60 (Feet) |
| Acreage: | < .50 |
| Directions/Cross Streets: | North on Vine from Scott St. to Densgrove |
| Rooms: | 7 |
| Rooms +: | 5 |
| Bedrooms: | 2 |
| Bedrooms +: | 1 |
| Kitchens: | 1 |
| Kitchens +: | 0 |
| Family Room: | N |
| Basement: | Full, Part Fin |
| Approximatly Age: | 51-99 |
| Property Type: | Detached |
| Style: | Bungalow |
| Exterior: | Brick, Vinyl Siding |
| (Parking/)Drive: | Other |
| Drive Parking Spaces: | 3 |
| Pool: | None |
| Approximatly Age: | 51-99 |
| Property Features: | Fenced Yard |
| Fireplace/Stove: | N |
| Heat Source: | Gas |
| Heat Type: | Forced Air |
| Central Air Conditioning: | Central Air |
| Elevator Lift: | N |
| Sewers: | Sewers |
| Water: | Municipal |
$
%
Years
This calculator is for demonstration purposes only. Always consult a professional
financial advisor before making personal financial decisions.
| Although the information displayed is believed to be accurate, no warranties or representations are made of any kind. |
| RE/MAX GARDEN CITY REALTY INC, BROKERAGE |
- Listing -1 of 0
|
|

Gurpreet Guru
Sales Representative
Dir:
289-923-0725
Bus:
905-239-8383
Fax:
416-298-8303
| Book Showing | Email a Friend |
Jump To:
At a Glance:
| Type: | Freehold - Detached |
| Area: | Niagara |
| Municipality: | St. Catharines |
| Neighbourhood: | 442 - Vine/Linwell |
| Style: | Bungalow |
| Lot Size: | 47.64 x 107.60(Feet) |
| Approximate Age: | 51-99 |
| Tax: | $3,717.79 |
| Maintenance Fee: | $0 |
| Beds: | 2+1 |
| Baths: | 2 |
| Garage: | 0 |
| Fireplace: | N |
| Air Conditioning: | |
| Pool: | None |
Locatin Map:
Payment Calculator:

Listing added to your favorite list
Looking for resale homes?

By agreeing to Terms of Use, you will have ability to search up to 242615 listings and access to richer information than found on REALTOR.ca through my website.


