$359,900
Available - For Sale
Listing ID: X9414575
114 WELLAND St North , Thorold, L2V 2C1, Ontario



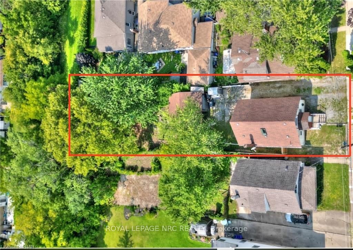




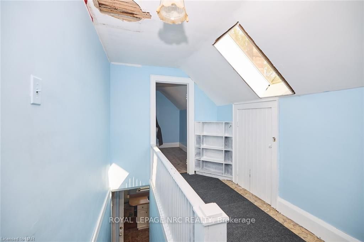

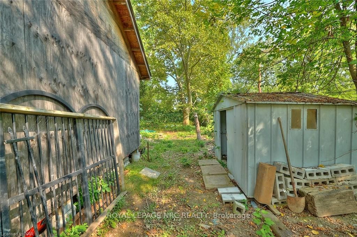
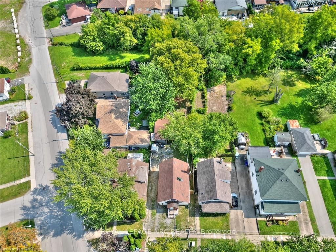


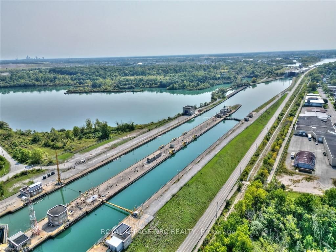
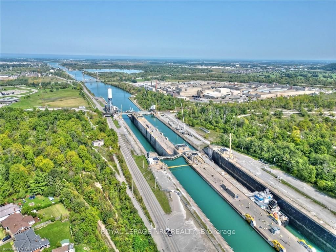
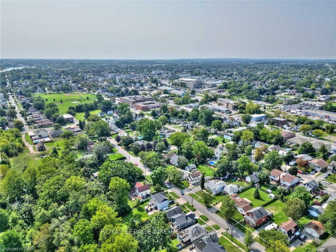

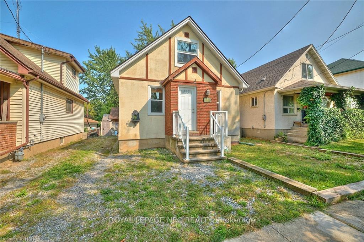
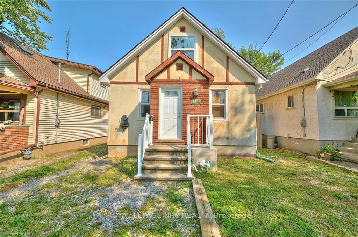
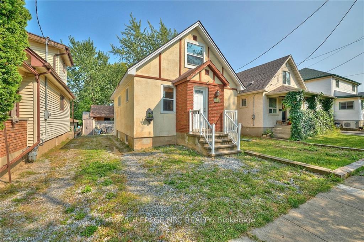
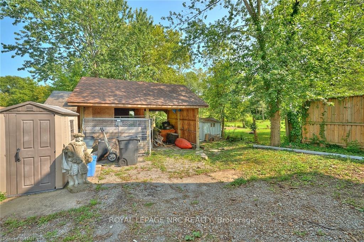
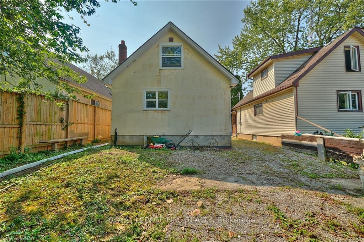
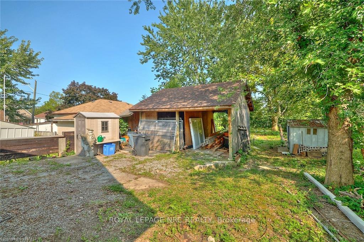
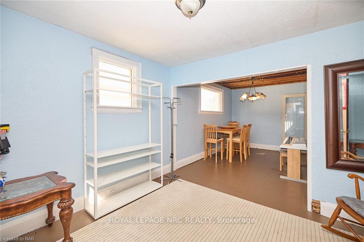
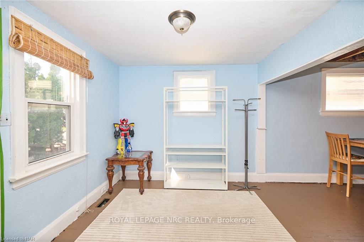

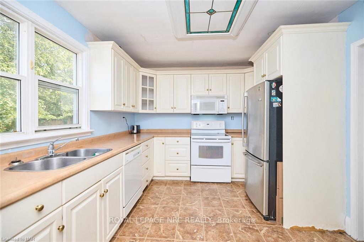
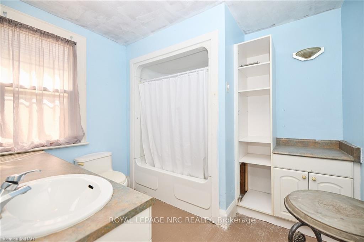
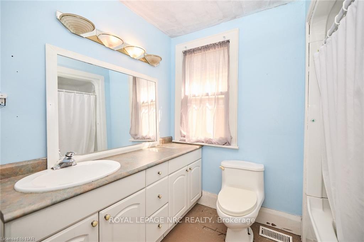
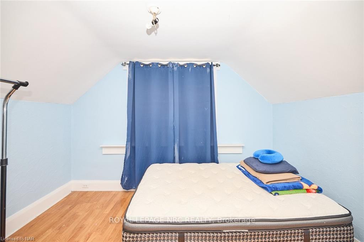
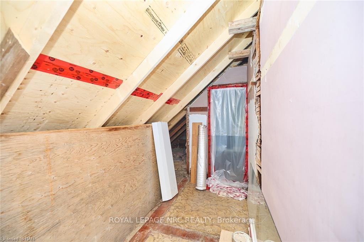
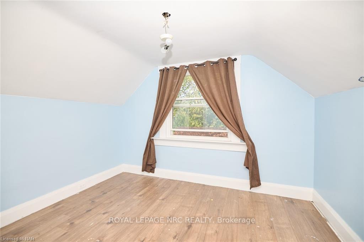
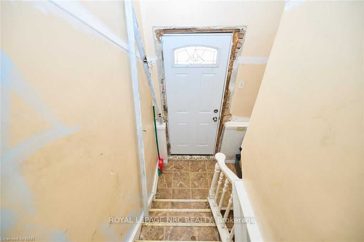

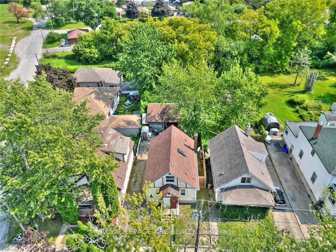
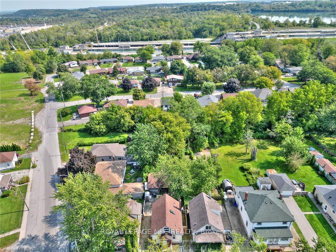
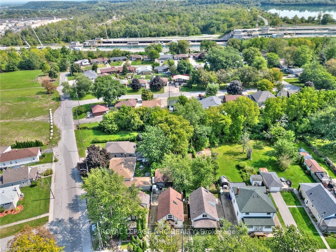

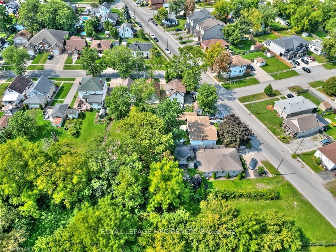

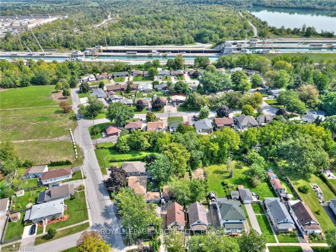
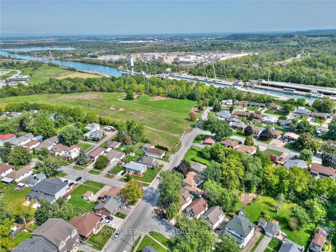







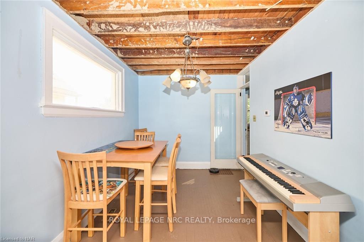
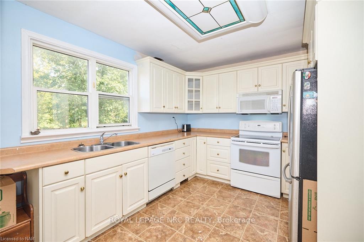



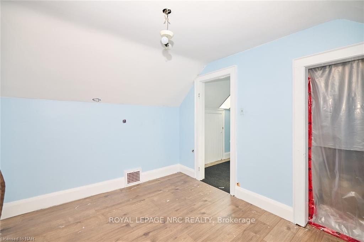

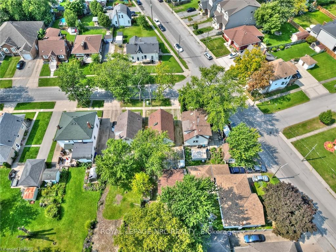



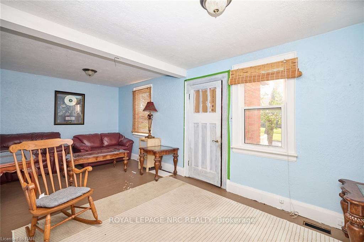
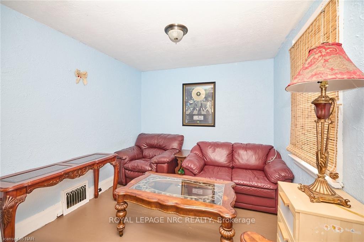
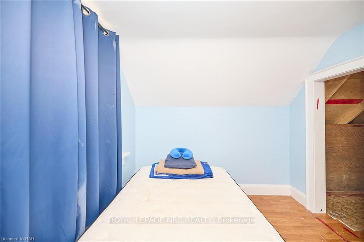


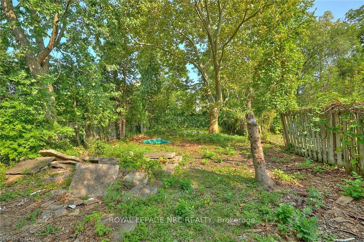
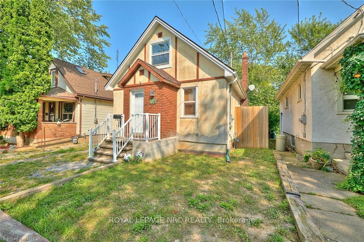
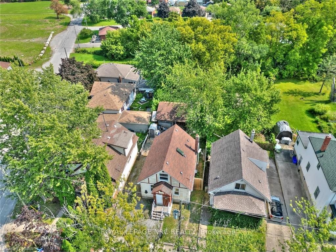
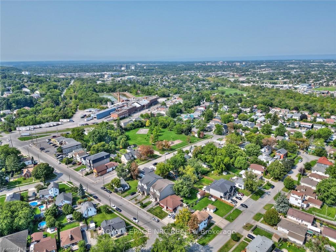
































































































































































































































































































































| PRICED AGGRESSIVELY!! CALLING FIRST TIME BUYERS/INVESTORS/DEVELOPERS/CONTRACTORS!! HERE IS AN INCREDIBLE OPPORTUNITY TO DEVELOP THE LARGE LOT (37 X 182 FT) OR RENOVATE THE CURRENT HOME! THE 1.5 STORY HOME IS 1030 SQFT WITH A FULL BASEMENT AND SEPARATE ENTRANCE-POSSIBLE IN-LAW APARTMENT- AND FOUNDATION HAS BEEN RECENTLY WATERPROOFED FROM THE EXTERIOR (2022) AS WELL AS THE SEWER MAIN FROM THE HOUSE TO CITY PROPERTY (2022)$$. THE MAIN FLOOR IS SPACIOUS WITH A LIVING ROOM, DINING ROOM AND EAT-IN KITCHEN W/4 PC BATHROOM. THE UPPER LEVEL HAS TWO BEDROOMS AND POSSIBLE HUGE WALK-IN CLOSET. SOME OF THE FLOORING AND ROOF HAS ALSO BEEN UPDATED. THE BASEMENT HAS A BATHROOM ROUGH-IN, NEWER FURNACE AND HOT WATER HEATER ON DEMAND RENTAL. THERE IS A HUGE CARPORT AND A LARGE PARTIALLY FENCED YARD. LOCATED IN A QUIET, WELL-MAINTAINED NEIGHBOURHOOD CLOSE TO SCHOOLS, PARKS, AMENITIES AND A SHORT DISTANCE TO THE CANAL AND WALKING TRAILS. |
| Price | $359,900 |
| Taxes: | $2892.32 |
| Assessment: | $176000 |
| Assessment Year: | 2024 |
| Address: | 114 WELLAND St North , Thorold, L2V 2C1, Ontario |
| Lot Size: | 37.00 x 182.00 (Feet) |
| Acreage: | < .50 |
| Directions/Cross Streets: | ALMOST AT THE CORNER OF WELLAND ST. N AND TOWNLINE RD. E |
| Rooms: | 6 |
| Rooms +: | 0 |
| Bedrooms: | 2 |
| Bedrooms +: | 0 |
| Kitchens: | 1 |
| Kitchens +: | 0 |
| Family Room: | N |
| Basement: | Sep Entrance, Unfinished |
| Approximatly Age: | 51-99 |
| Property Type: | Detached |
| Style: | 1 1/2 Storey |
| Exterior: | Brick, Stucco/Plaster |
| Garage Type: | Carport |
| (Parking/)Drive: | Other |
| Drive Parking Spaces: | 3 |
| Pool: | None |
| Approximatly Age: | 51-99 |
| Property Features: | Fenced Yard |
| Fireplace/Stove: | N |
| Heat Source: | Gas |
| Heat Type: | Forced Air |
| Central Air Conditioning: | None |
| Elevator Lift: | N |
| Sewers: | Sewers |
| Water: | Municipal |
$
%
Years
This calculator is for demonstration purposes only. Always consult a professional
financial advisor before making personal financial decisions.
| Although the information displayed is believed to be accurate, no warranties or representations are made of any kind. |
| ROYAL LEPAGE NRC REALTY |
- Listing -1 of 0
|
|

Gurpreet Guru
Sales Representative
Dir:
289-923-0725
Bus:
905-239-8383
Fax:
416-298-8303
| Book Showing | Email a Friend |
Jump To:
At a Glance:
| Type: | Freehold - Detached |
| Area: | Niagara |
| Municipality: | Thorold |
| Neighbourhood: | 557 - Thorold Downtown |
| Style: | 1 1/2 Storey |
| Lot Size: | 37.00 x 182.00(Feet) |
| Approximate Age: | 51-99 |
| Tax: | $2,892.32 |
| Maintenance Fee: | $0 |
| Beds: | 2 |
| Baths: | 1 |
| Garage: | 0 |
| Fireplace: | N |
| Air Conditioning: | |
| Pool: | None |
Locatin Map:
Payment Calculator:

Listing added to your favorite list
Looking for resale homes?

By agreeing to Terms of Use, you will have ability to search up to 242615 listings and access to richer information than found on REALTOR.ca through my website.


