$919,900
Available - For Sale
Listing ID: X11902236
131 Ronnies Way , Wellington North, N0G 2L2, Ontario
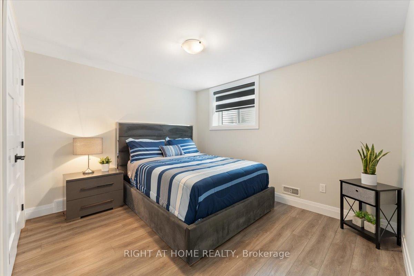
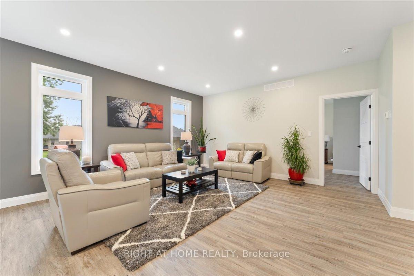
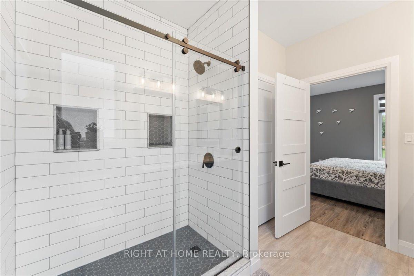
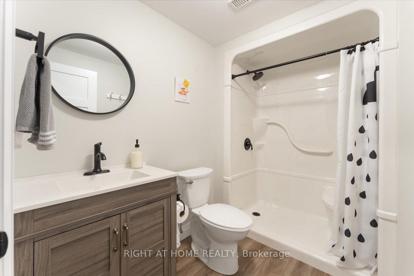
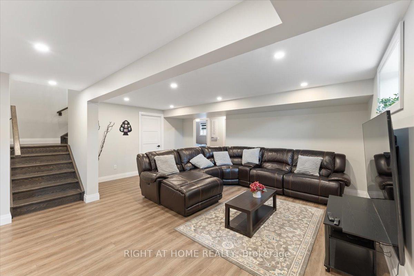
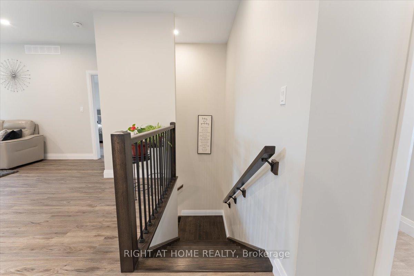
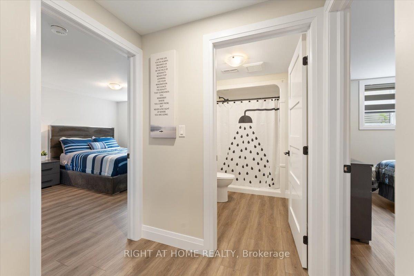
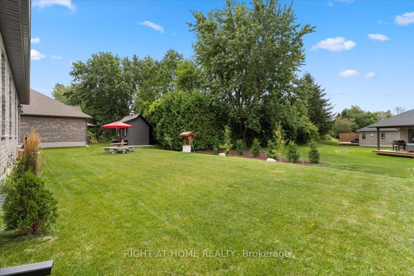
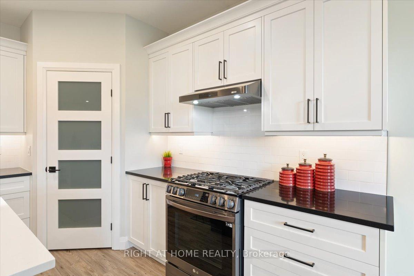
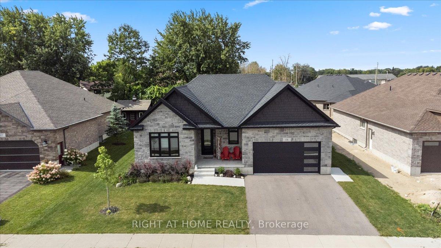
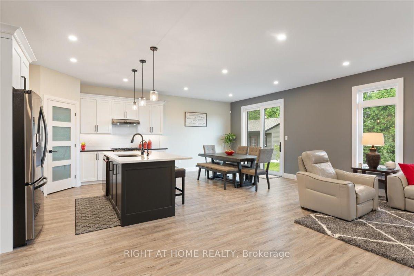
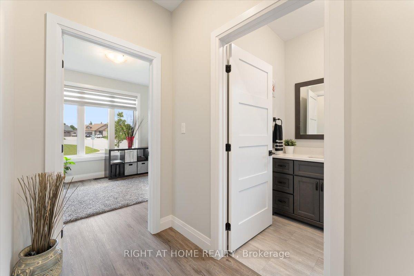
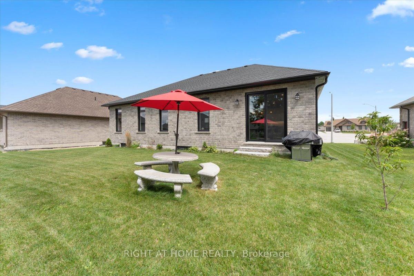
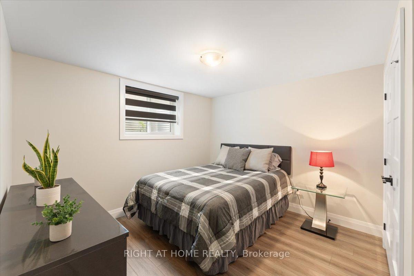
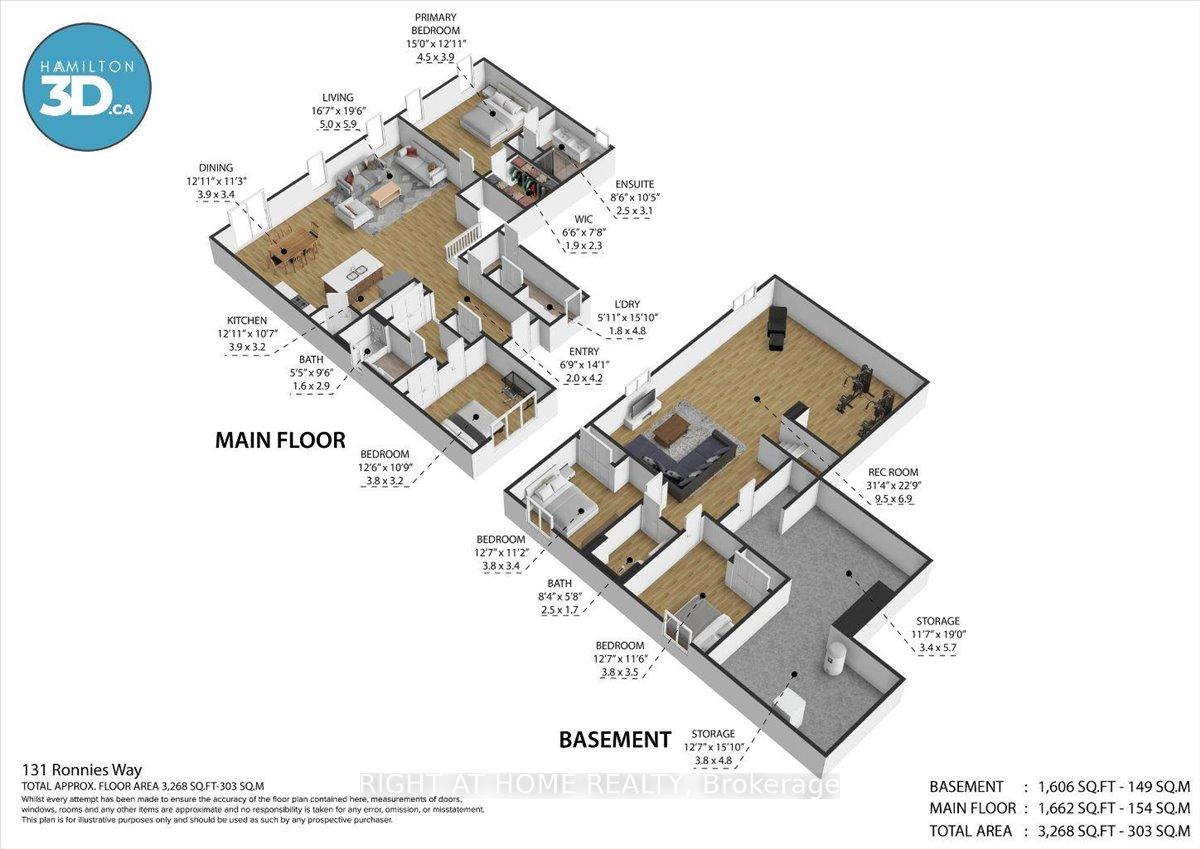
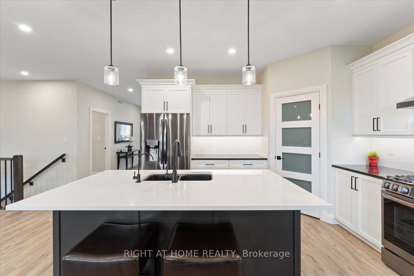
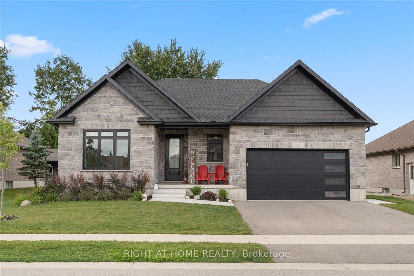
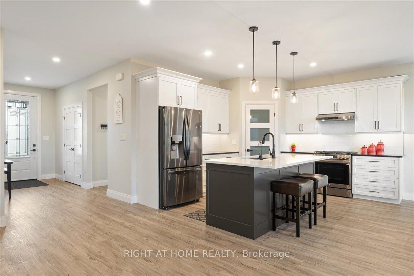
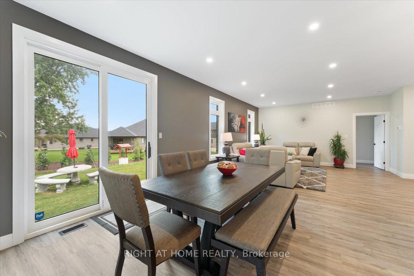
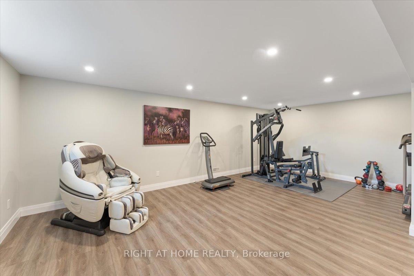
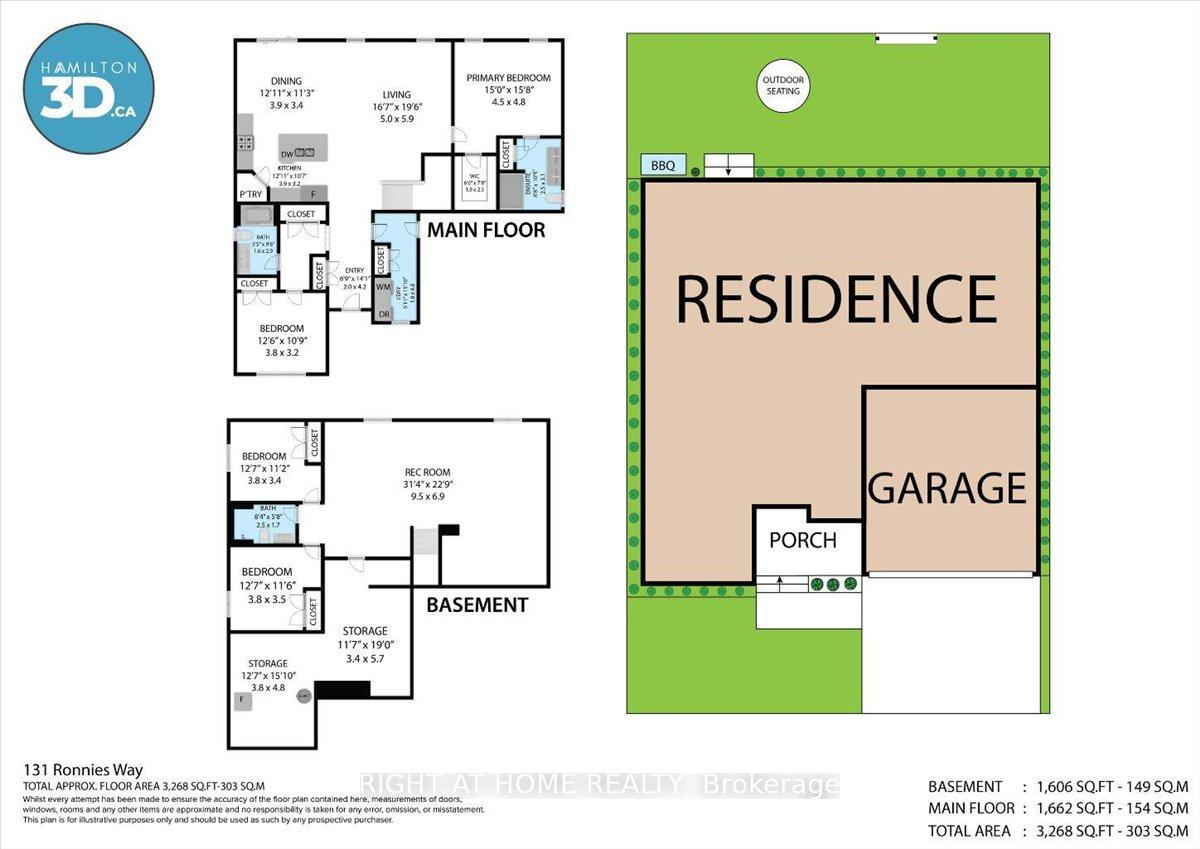
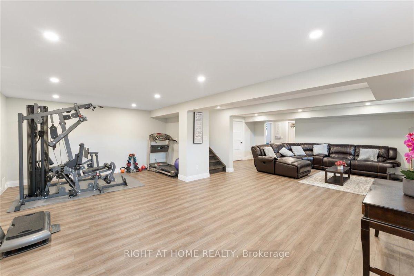
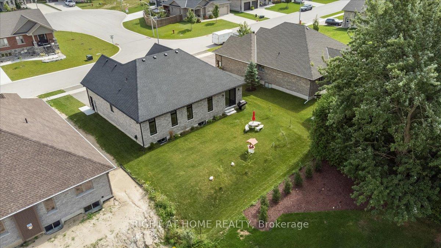
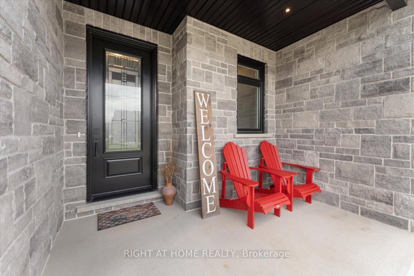
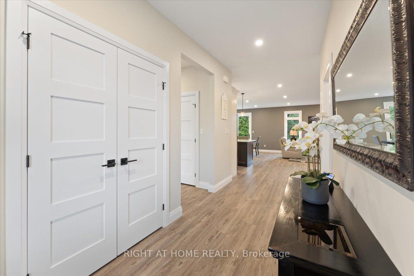
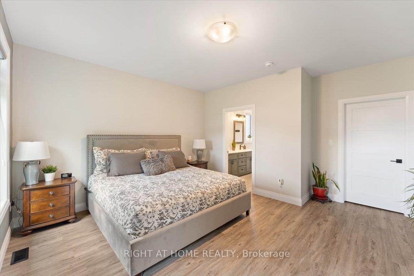
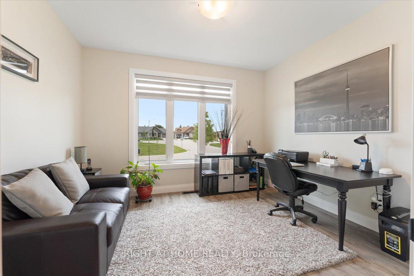
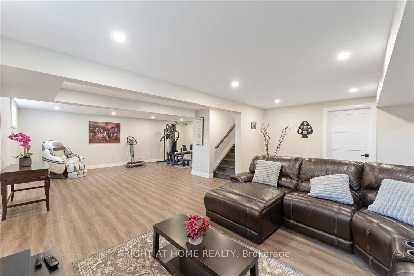
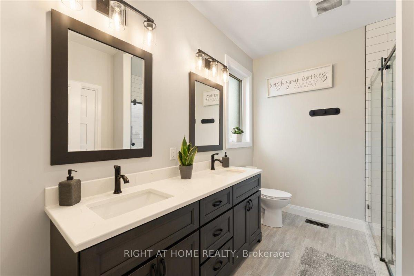
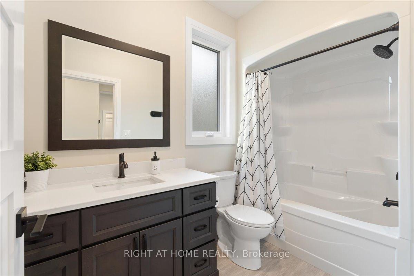
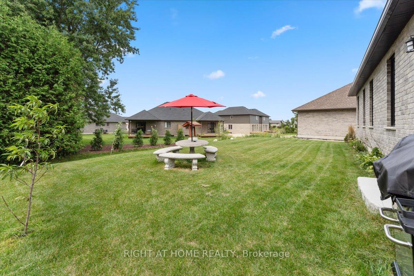































| Welcome Home to this newly built custom 2+2 bedroom, all stone/brick bungalow in Mount Forest. This stunning open concept layout has premium features throughout while offering over 2800 sqft of living space. Quality features include 9ft ceilings, custom kitchen with pantry and quartz counter tops, premium trim package, 3 full bathrooms and more. The oversized finished lower level adds the extra space everyone in the family will enjoy. The home sits on a oversized lot with full municipal services and located in a friendly neighbrouhood with many new homes. New Home Traion warranty included. Quick closing is available. Come see the home and make the move to Mount Forest! |
| Price | $919,900 |
| Taxes: | $4152.88 |
| Address: | 131 Ronnies Way , Wellington North, N0G 2L2, Ontario |
| Lot Size: | 69.23 x 110.24 (Feet) |
| Directions/Cross Streets: | Albert St/Ronnies Way |
| Rooms: | 8 |
| Bedrooms: | 2 |
| Bedrooms +: | 2 |
| Kitchens: | 1 |
| Family Room: | Y |
| Basement: | Finished |
| Approximatly Age: | 0-5 |
| Property Type: | Detached |
| Style: | Bungalow |
| Exterior: | Brick |
| Garage Type: | Attached |
| (Parking/)Drive: | Pvt Double |
| Drive Parking Spaces: | 2 |
| Pool: | None |
| Approximatly Age: | 0-5 |
| Approximatly Square Footage: | 1500-2000 |
| Fireplace/Stove: | N |
| Heat Source: | Gas |
| Heat Type: | Forced Air |
| Central Air Conditioning: | Central Air |
| Laundry Level: | Main |
| Sewers: | Sewers |
| Water: | Municipal |
| Utilities-Cable: | Y |
| Utilities-Hydro: | Y |
| Utilities-Gas: | Y |
$
%
Years
This calculator is for demonstration purposes only. Always consult a professional
financial advisor before making personal financial decisions.
| Although the information displayed is believed to be accurate, no warranties or representations are made of any kind. |
| RIGHT AT HOME REALTY |
- Listing -1 of 0
|
|

Gurpreet Guru
Sales Representative
Dir:
289-923-0725
Bus:
905-239-8383
Fax:
416-298-8303
| Virtual Tour | Book Showing | Email a Friend |
Jump To:
At a Glance:
| Type: | Freehold - Detached |
| Area: | Wellington |
| Municipality: | Wellington North |
| Neighbourhood: | Mount Forest |
| Style: | Bungalow |
| Lot Size: | 69.23 x 110.24(Feet) |
| Approximate Age: | 0-5 |
| Tax: | $4,152.88 |
| Maintenance Fee: | $0 |
| Beds: | 2+2 |
| Baths: | 3 |
| Garage: | 0 |
| Fireplace: | N |
| Air Conditioning: | |
| Pool: | None |
Locatin Map:
Payment Calculator:

Listing added to your favorite list
Looking for resale homes?

By agreeing to Terms of Use, you will have ability to search up to 242615 listings and access to richer information than found on REALTOR.ca through my website.


