$995,000
Available - For Sale
Listing ID: C11894412
835 St Clair Ave West , Unit 208, Toronto, M6C 0A8, Ontario
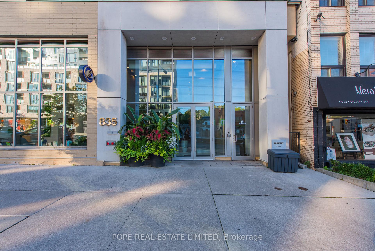
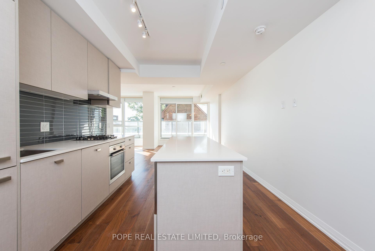
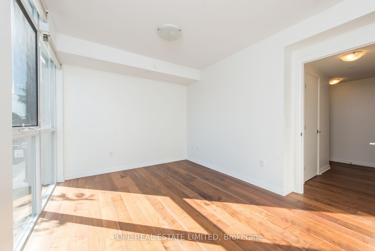
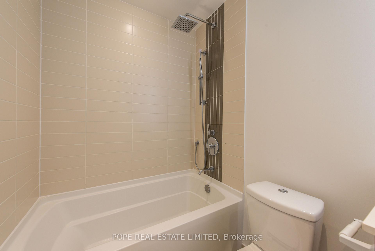
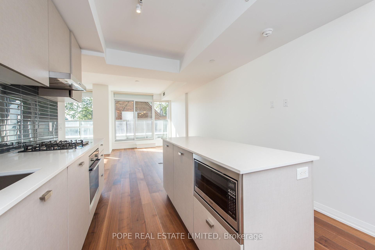
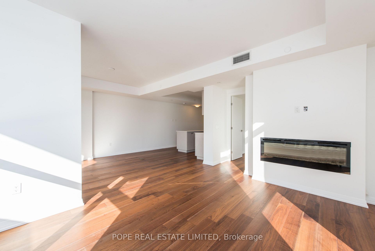
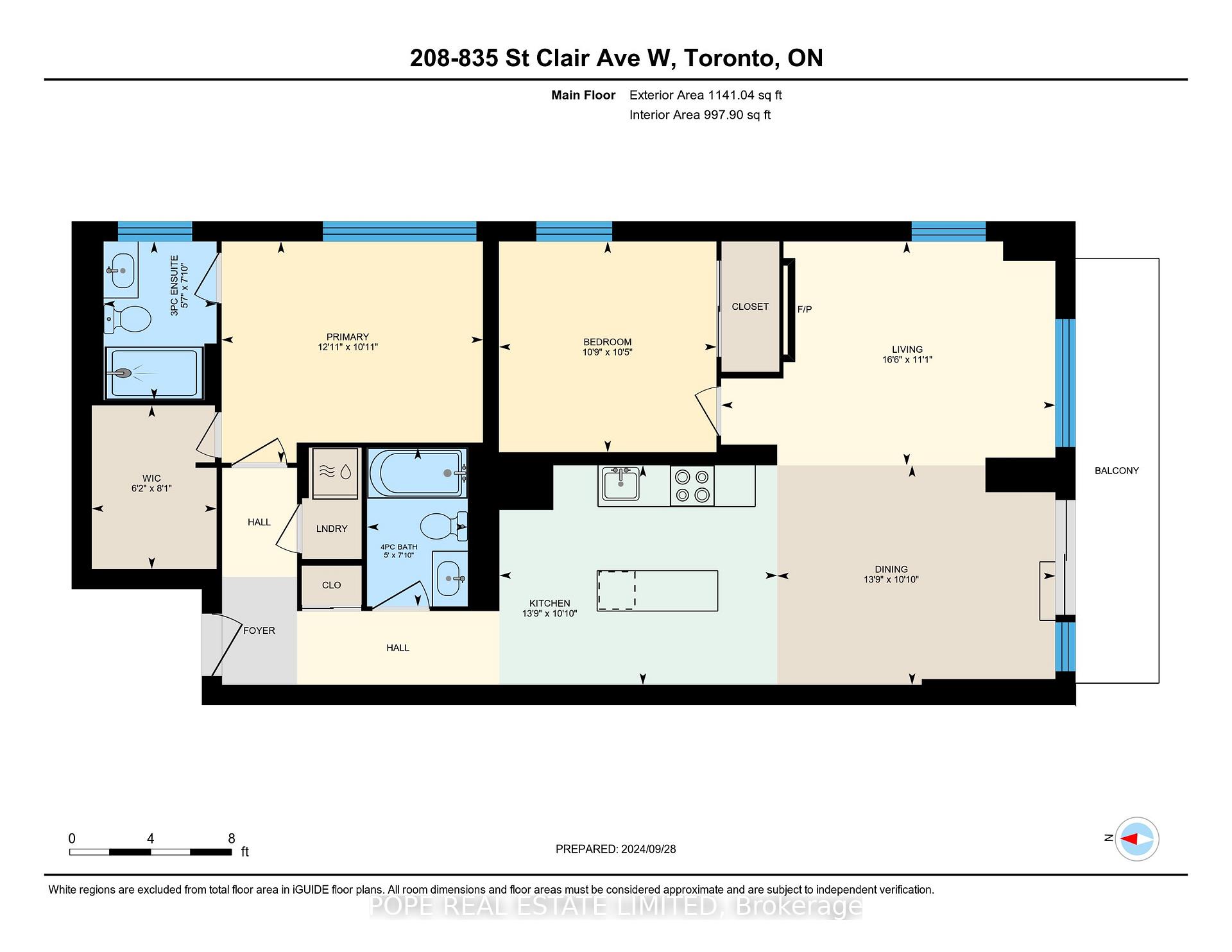
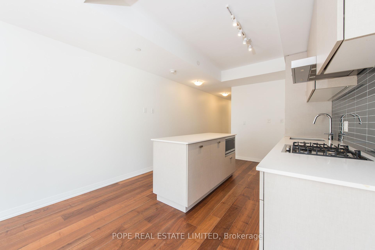
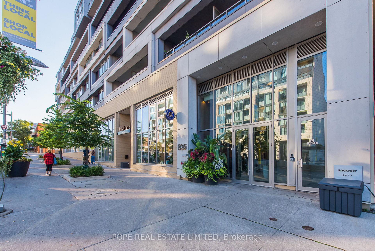
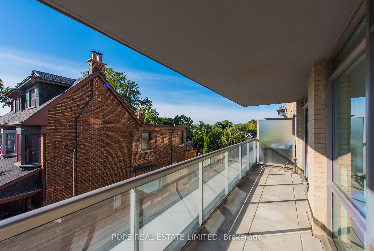
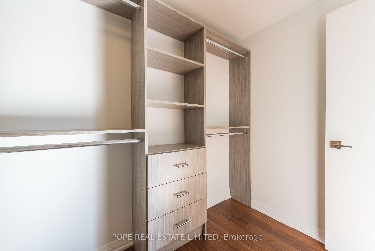
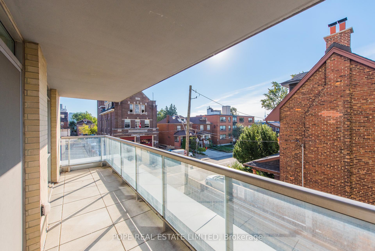
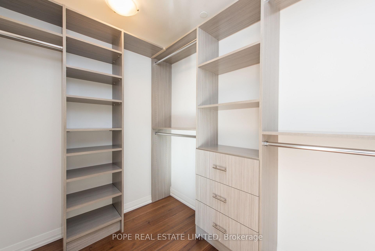
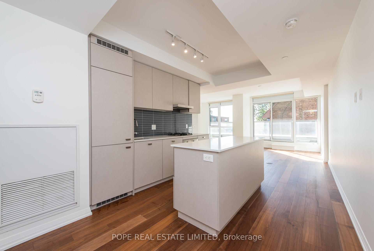
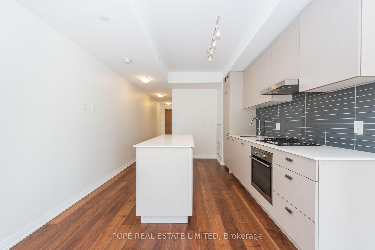
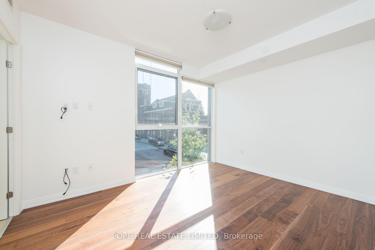
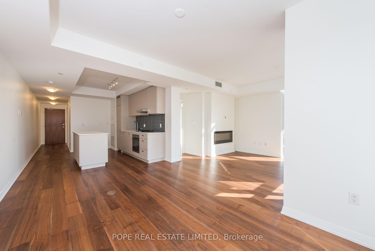
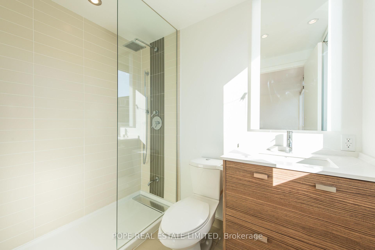
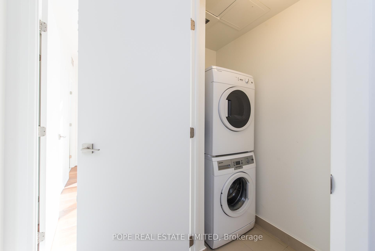
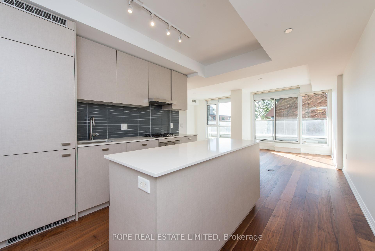
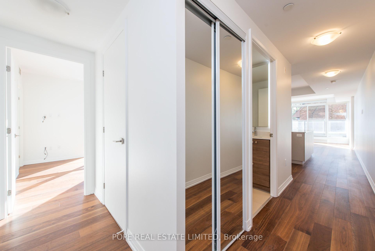
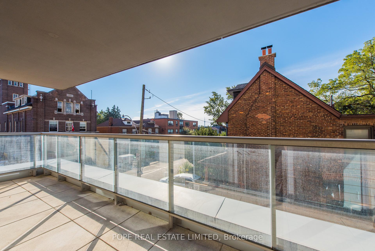
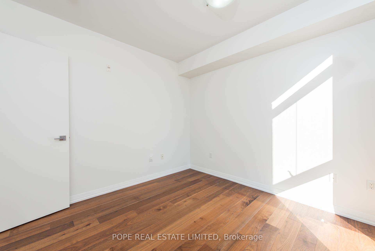
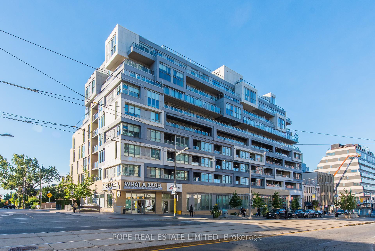
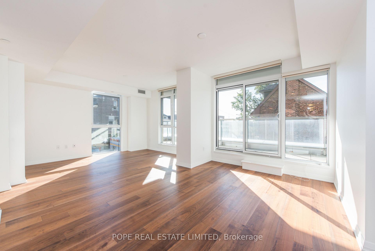
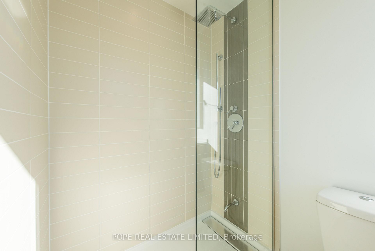
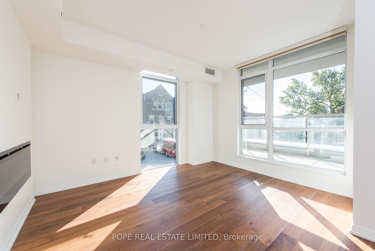
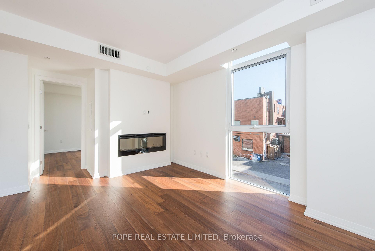
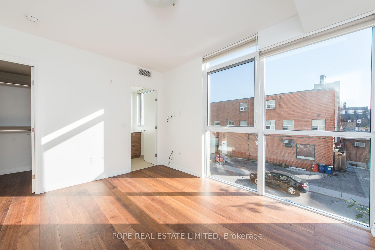

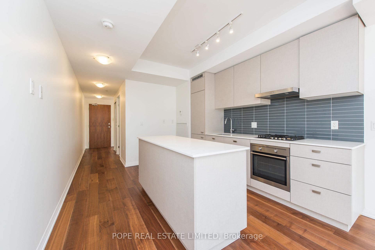
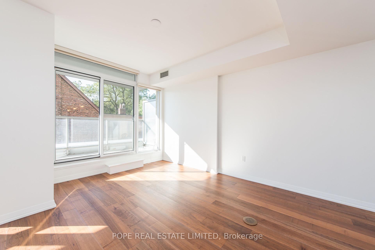
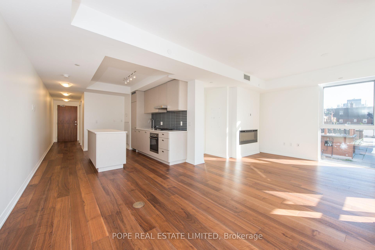
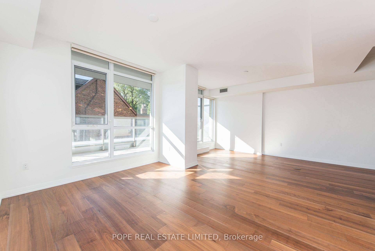
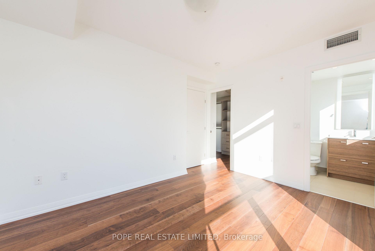
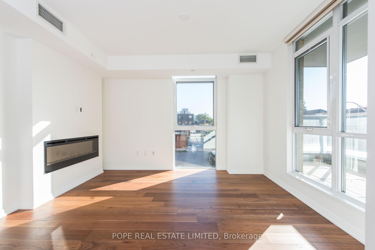
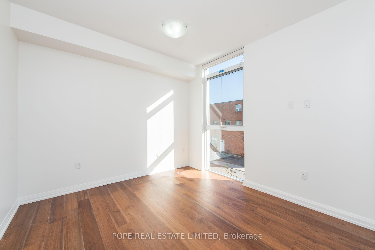
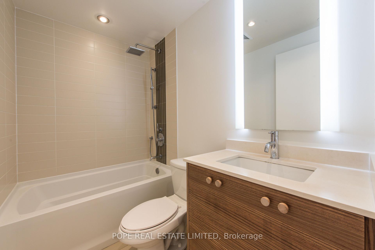
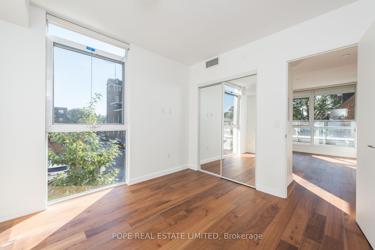
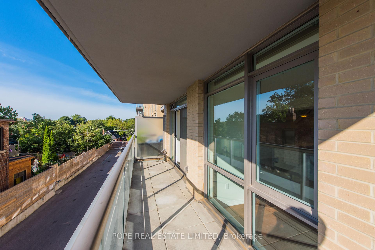








































| Great value at the Nest Condominium, $906/sf. A luxury boutique building situated on St Clair West in the heart Hillcrest Village/Wychwood. Conveniently located and walking to all the shops & restaurants this wonderful neighborhood has to offer. TTC streetcar at your front door. Approximately 1098 sf & a large balcony, one of the larger floor plans in this great building. Featuring 2 bedrooms both showcasing a walk-in closet complete with custom closet organizers, 2 baths, sunny southeast corner unit, 9ft ceilings, walnut hardwood floor in all principal rooms & bedrooms, bright spacious living/dining room complete with electric fireplace, modern kitchen complete with modern millwork, centre island, quartz countertop, glass tile backsplash, built-in appliances, gas cooktop, main bath features large vanity & vanity mirror & soaker tub, primary bath complete with large vanity, vanity mirror, a large shower with frameless glass enclosure, large balcony, 1 parking & 1 storage locker. |
| Extras: The building features 24hr security, well equipped fitness centre, party room & lounge both complete with kitchen, visitor parking and an amazing rooftop terrace complete with lounge seating, BBQ stations & incredible views of the city. |
| Price | $995,000 |
| Taxes: | $4770.98 |
| Maintenance Fee: | 1091.46 |
| Address: | 835 St Clair Ave West , Unit 208, Toronto, M6C 0A8, Ontario |
| Province/State: | Ontario |
| Condo Corporation No | TSCC |
| Level | 2 |
| Unit No | 8 |
| Directions/Cross Streets: | St Clair Ave W & Oakwood |
| Rooms: | 5 |
| Bedrooms: | 2 |
| Bedrooms +: | |
| Kitchens: | 1 |
| Family Room: | N |
| Basement: | None |
| Approximatly Age: | 6-10 |
| Property Type: | Condo Apt |
| Style: | Apartment |
| Exterior: | Brick |
| Garage Type: | Underground |
| Garage(/Parking)Space: | 1.00 |
| Drive Parking Spaces: | 1 |
| Park #1 | |
| Parking Type: | Owned |
| Legal Description: | unit 26, lvl A |
| Exposure: | Se |
| Balcony: | Open |
| Locker: | Owned |
| Pet Permited: | Restrict |
| Retirement Home: | N |
| Approximatly Age: | 6-10 |
| Approximatly Square Footage: | 1000-1199 |
| Building Amenities: | Bbqs Allowed, Concierge, Gym |
| Property Features: | Public Trans |
| Maintenance: | 1091.46 |
| CAC Included: | Y |
| Common Elements Included: | Y |
| Heat Included: | Y |
| Parking Included: | Y |
| Building Insurance Included: | Y |
| Fireplace/Stove: | Y |
| Heat Source: | Other |
| Heat Type: | Heat Pump |
| Central Air Conditioning: | Central Air |
$
%
Years
This calculator is for demonstration purposes only. Always consult a professional
financial advisor before making personal financial decisions.
| Although the information displayed is believed to be accurate, no warranties or representations are made of any kind. |
| POPE REAL ESTATE LIMITED |
- Listing -1 of 0
|
|

Gurpreet Guru
Sales Representative
Dir:
289-923-0725
Bus:
905-239-8383
Fax:
416-298-8303
| Book Showing | Email a Friend |
Jump To:
At a Glance:
| Type: | Condo - Condo Apt |
| Area: | Toronto |
| Municipality: | Toronto |
| Neighbourhood: | Wychwood |
| Style: | Apartment |
| Lot Size: | x () |
| Approximate Age: | 6-10 |
| Tax: | $4,770.98 |
| Maintenance Fee: | $1,091.46 |
| Beds: | 2 |
| Baths: | 2 |
| Garage: | 1 |
| Fireplace: | Y |
| Air Conditioning: | |
| Pool: |
Locatin Map:
Payment Calculator:

Listing added to your favorite list
Looking for resale homes?

By agreeing to Terms of Use, you will have ability to search up to 247103 listings and access to richer information than found on REALTOR.ca through my website.


