$3,799
Available - For Rent
Listing ID: W11893182
3059 John Mckay Blvd , Oakville, L6H 4K5, Ontario
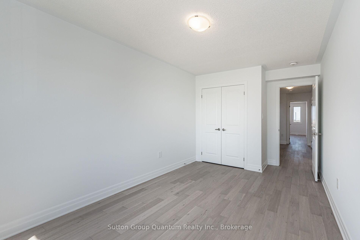
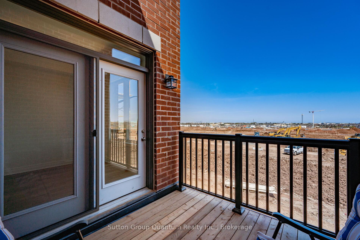
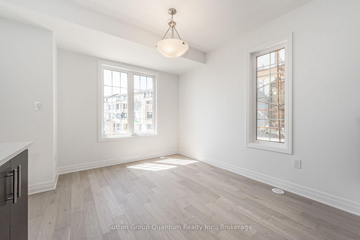
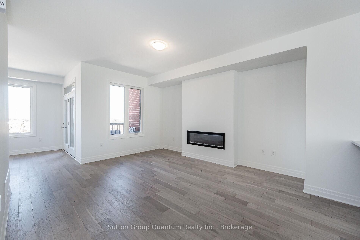
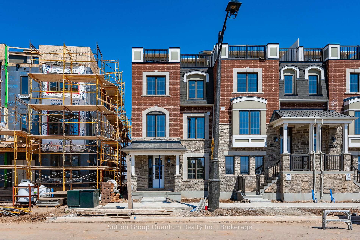
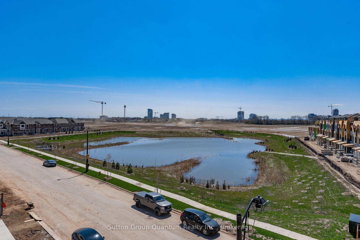
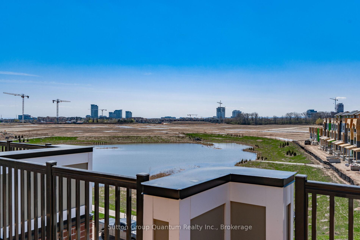
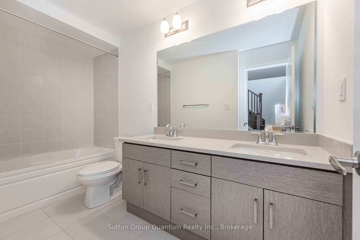
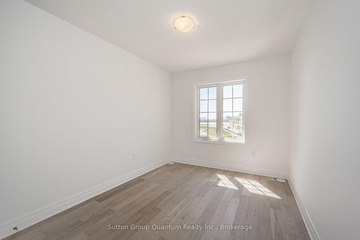
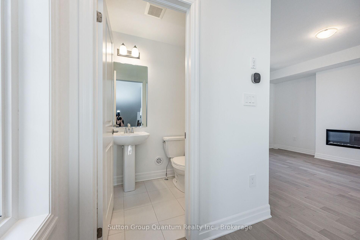
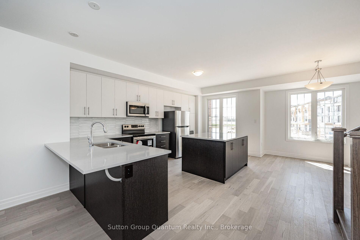
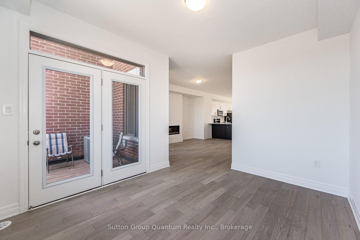
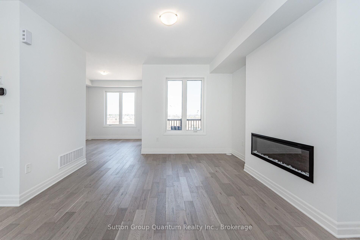
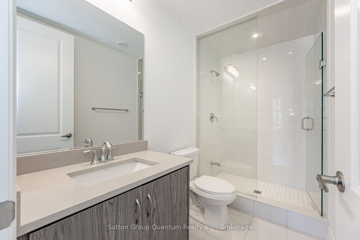
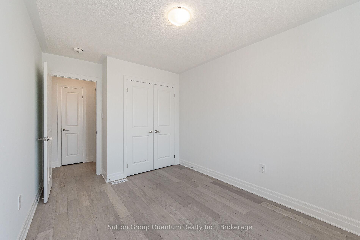
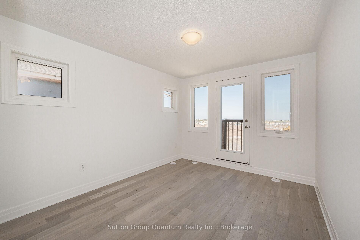
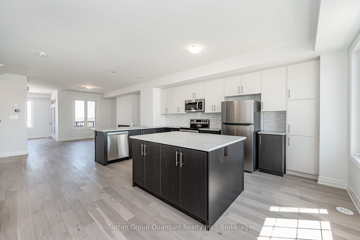
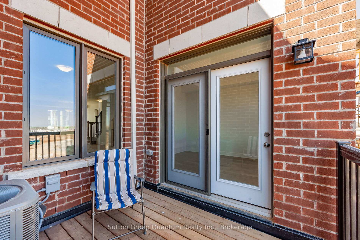
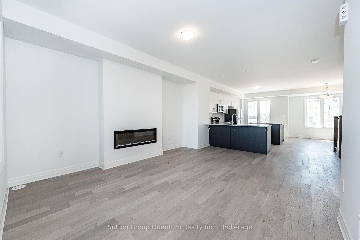
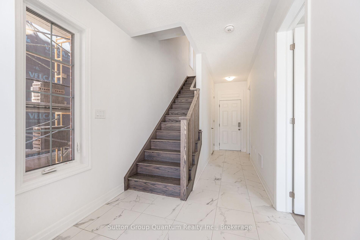
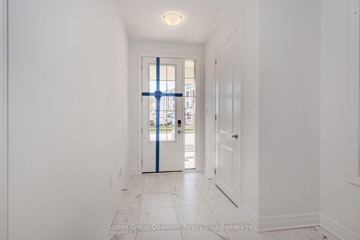
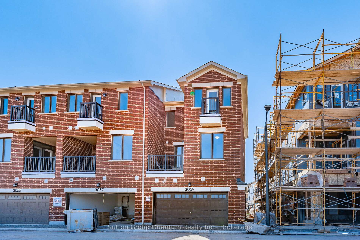
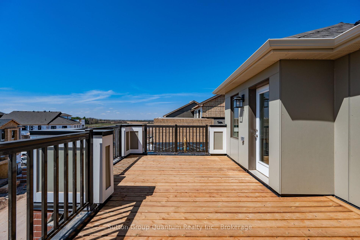
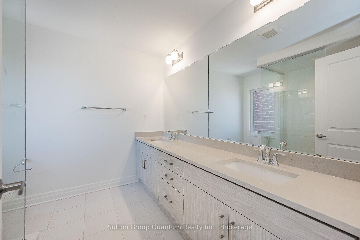
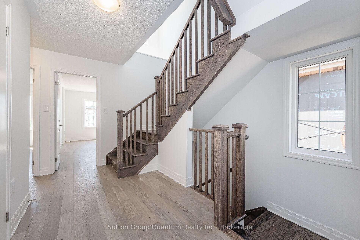
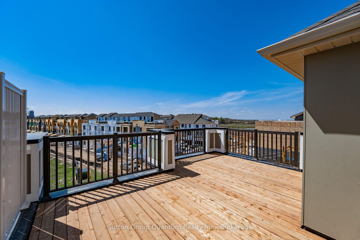
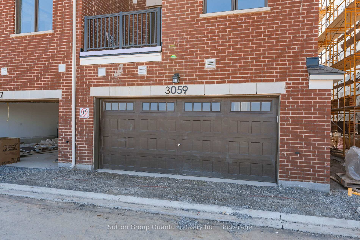
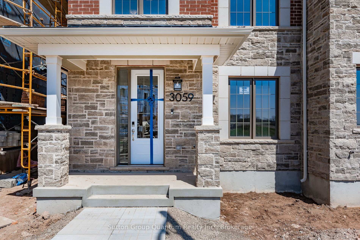
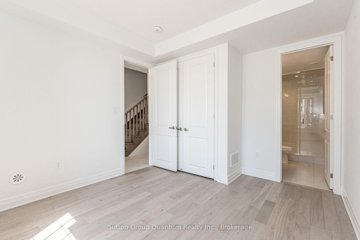
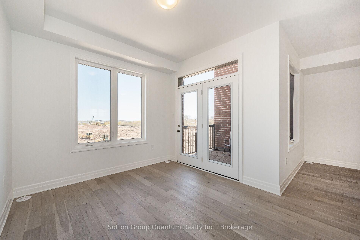
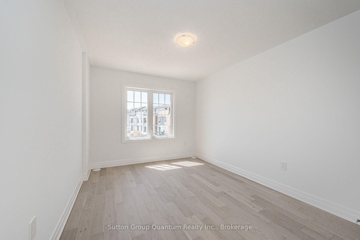
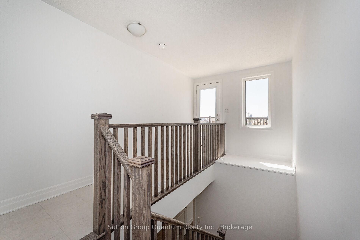
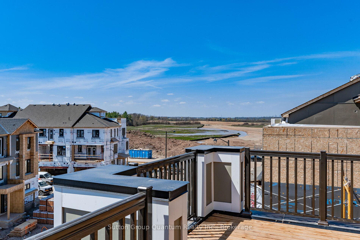
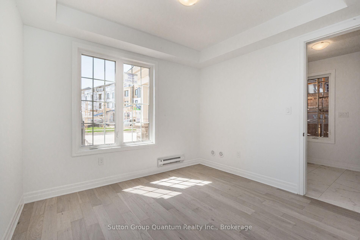
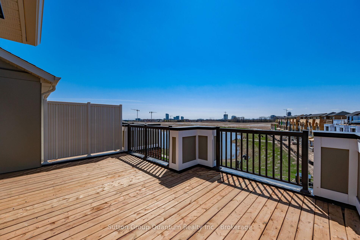
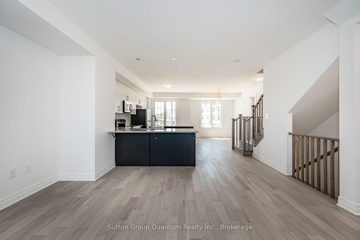
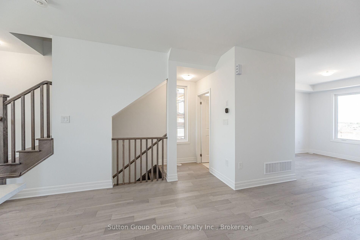
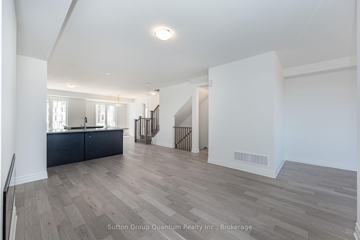
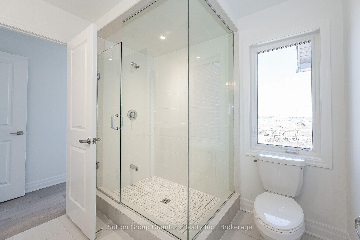
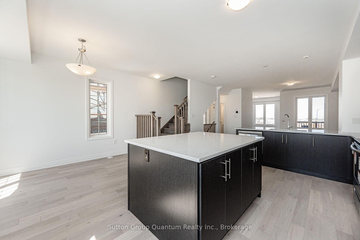








































| Only a year old! Stunning and spacious 4bed/4bath executive END-UNIT townhouse in sought-after Joshua Meadows. Executive features include hardwood throughout, super bright and airy with many windows, 9 ft ceilings, gas fireplace, coveted open plan layout, generous 19ft wide double car garage with auto opener, large kitchen with island, quartz counters, s/s appliances, trendy backsplash, and 3 full bathrooms plus a powder room. Other features include the large 4th floor terrace with magnificent views of John Mckay pond. Don't miss your chance to live in a pristine condition home! Utilities are not included. Rental application, equifax credit score and report, ID, pay stubs and letter of employment required |
| Price | $3,799 |
| Address: | 3059 John Mckay Blvd , Oakville, L6H 4K5, Ontario |
| Lot Size: | 25.91 x 60.00 (Feet) |
| Directions/Cross Streets: | Dundas To John Mckay |
| Rooms: | 8 |
| Bedrooms: | 4 |
| Bedrooms +: | |
| Kitchens: | 1 |
| Family Room: | Y |
| Basement: | None |
| Furnished: | N |
| Approximatly Age: | New |
| Property Type: | Att/Row/Twnhouse |
| Style: | 3-Storey |
| Exterior: | Stone |
| Garage Type: | Attached |
| (Parking/)Drive: | None |
| Drive Parking Spaces: | 0 |
| Pool: | None |
| Private Entrance: | Y |
| Laundry Access: | Ensuite |
| Approximatly Age: | New |
| Approximatly Square Footage: | 2000-2500 |
| Property Features: | Hospital, Lake/Pond, Public Transit, School |
| Parking Included: | Y |
| Fireplace/Stove: | Y |
| Heat Source: | Gas |
| Heat Type: | Forced Air |
| Central Air Conditioning: | Central Air |
| Laundry Level: | Upper |
| Sewers: | Sewers |
| Water: | Municipal |
| Although the information displayed is believed to be accurate, no warranties or representations are made of any kind. |
| Sutton Group Quantum Realty Inc., Brokerage |
- Listing -1 of 0
|
|

Gurpreet Guru
Sales Representative
Dir:
289-923-0725
Bus:
905-239-8383
Fax:
416-298-8303
| Book Showing | Email a Friend |
Jump To:
At a Glance:
| Type: | Freehold - Att/Row/Twnhouse |
| Area: | Halton |
| Municipality: | Oakville |
| Neighbourhood: | 1010 - JM Joshua Meadows |
| Style: | 3-Storey |
| Lot Size: | 25.91 x 60.00(Feet) |
| Approximate Age: | New |
| Tax: | $0 |
| Maintenance Fee: | $0 |
| Beds: | 4 |
| Baths: | 4 |
| Garage: | 0 |
| Fireplace: | Y |
| Air Conditioning: | |
| Pool: | None |
Locatin Map:

Listing added to your favorite list
Looking for resale homes?

By agreeing to Terms of Use, you will have ability to search up to 247103 listings and access to richer information than found on REALTOR.ca through my website.


