$799,900
Available - For Sale
Listing ID: S11893183
5 Harwood Dr , Barrie, L4N 7C1, Ontario
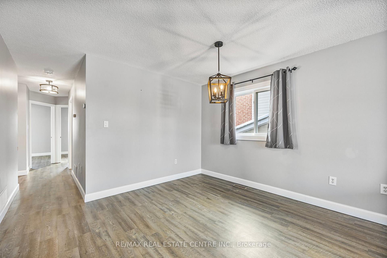
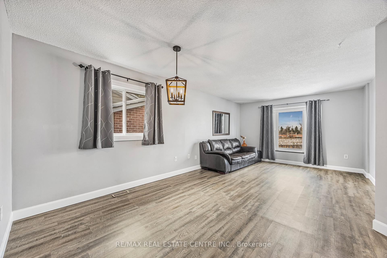
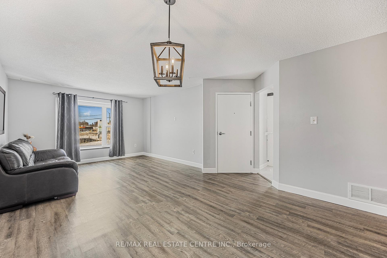
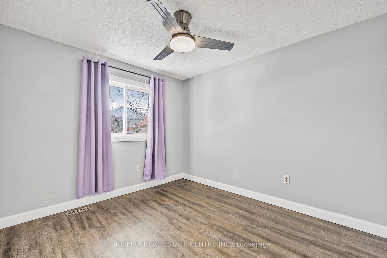
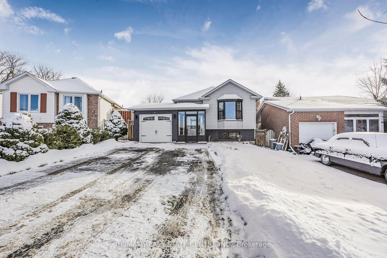
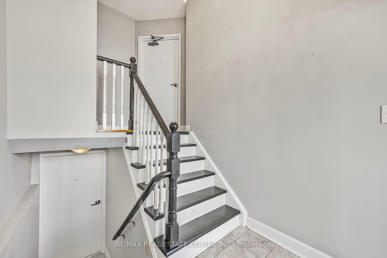
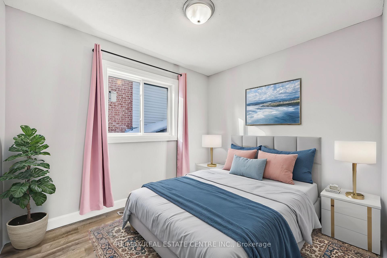
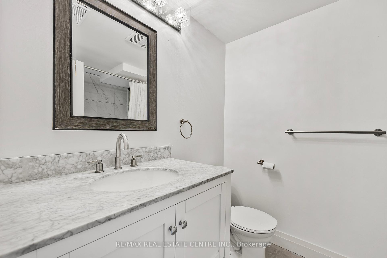
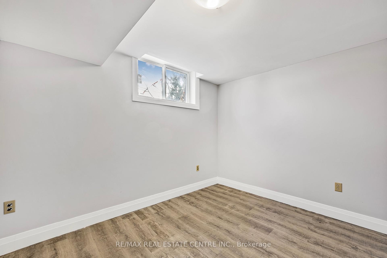
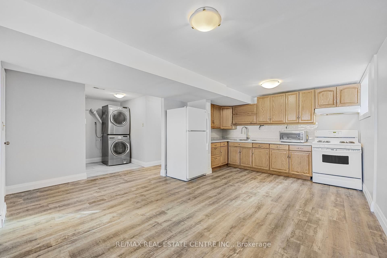
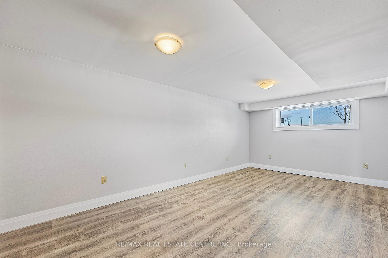
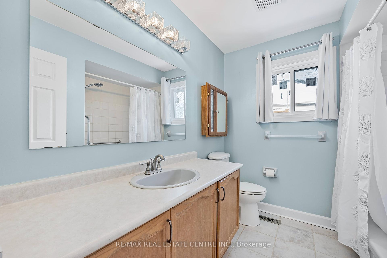
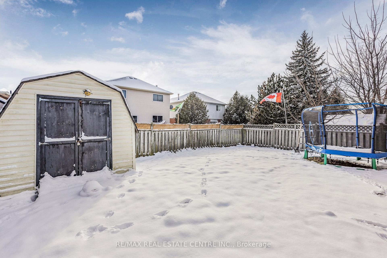
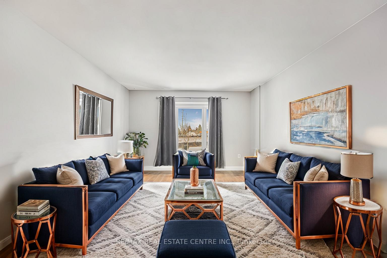
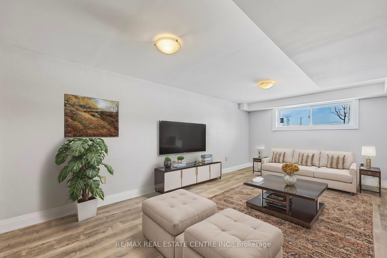
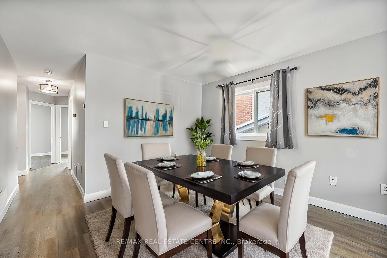
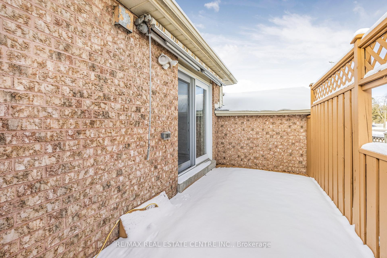
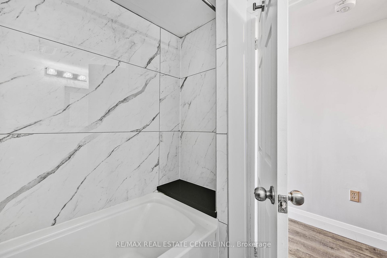
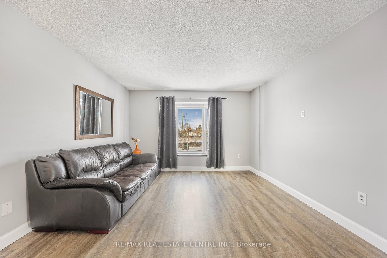
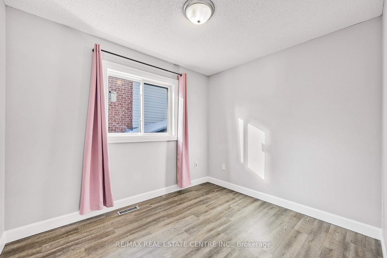
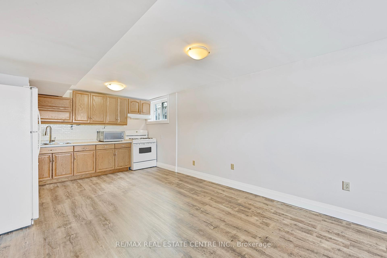
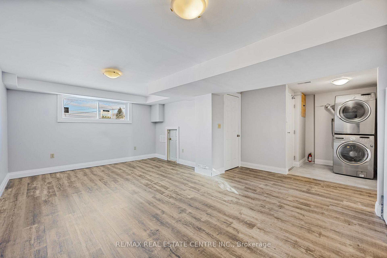
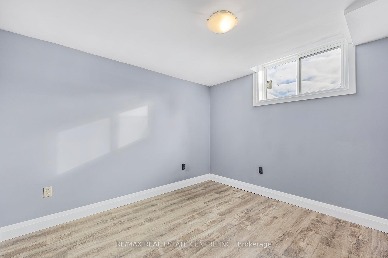
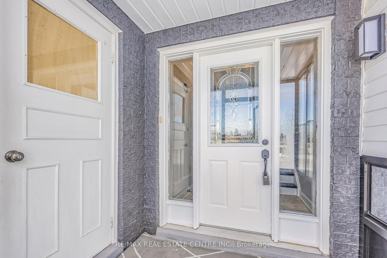
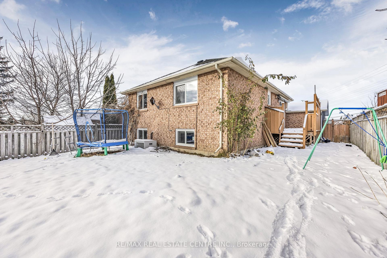
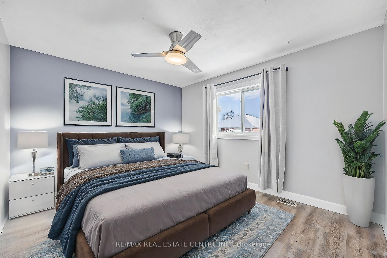
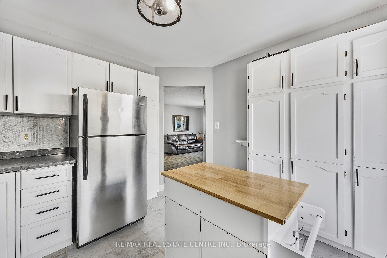
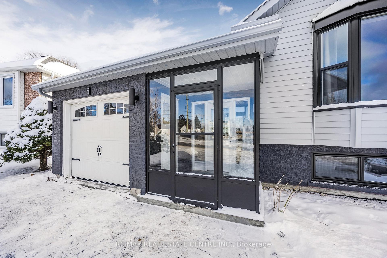
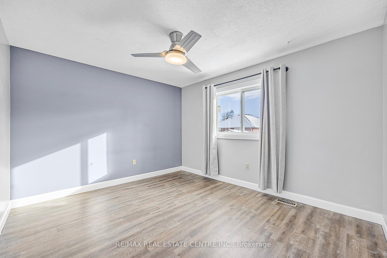
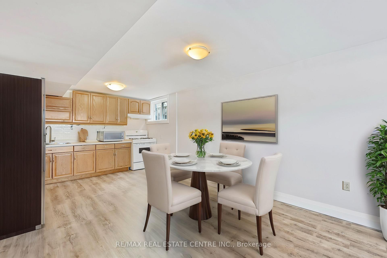
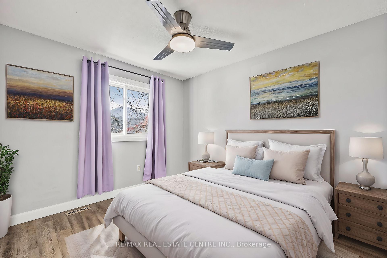
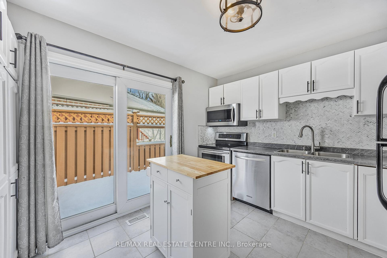
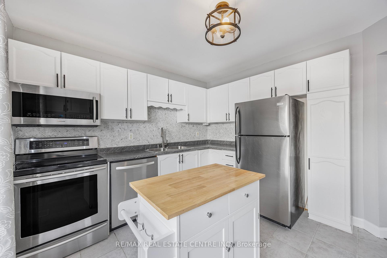

































| Property Listing: Detached Legal Duplex in South Barrie Location: Centrally located in South Barrie, close to all amenities, including shops, the lake, and the Go Train station.This well-maintained legal duplex offers a unique opportunity for investors or multi-generational living. The home features a closed-in vestibule that provides access to both the upper and lower levels.Upper Level:Spacious living room/dining room combination perfect for entertaining.Kitchen with stainless steel appliances, an island, and a walk-out to the yard.3 generously sized bedrooms.4-piece bathroom.Laundry roughed in on the main level in the hallway.Lower Level:A large kitchen with plenty of cupboard space.Spacious living room area.2 bedrooms, including one with a walk-in closet.Separate laundry area in the basement.Additional Features:Laminate flooring throughout (except in the kitchen and bathrooms).Recent electrical updates with CSA approval.Windows replaced in 2024.Roof approximately 5 years old.Furnace is about 2 years old.4-car parking.Fully fenced lot with a shed for extra storage.Perfect for those seeking a centrally located home with the potential for income generation or a versatile living space. Don't miss out on this incredible opportunity! |
| Price | $799,900 |
| Taxes: | $3992.58 |
| Address: | 5 Harwood Dr , Barrie, L4N 7C1, Ontario |
| Lot Size: | 41.66 x 103.76 (Feet) |
| Directions/Cross Streets: | Yonge Street/Harwood |
| Rooms: | 6 |
| Rooms +: | 4 |
| Bedrooms: | 3 |
| Bedrooms +: | 2 |
| Kitchens: | 1 |
| Kitchens +: | 1 |
| Family Room: | N |
| Basement: | Apartment, Sep Entrance |
| Property Type: | Detached |
| Style: | Bungalow-Raised |
| Exterior: | Brick, Vinyl Siding |
| Garage Type: | Attached |
| (Parking/)Drive: | Private |
| Drive Parking Spaces: | 4 |
| Pool: | None |
| Fireplace/Stove: | N |
| Heat Source: | Gas |
| Heat Type: | Forced Air |
| Central Air Conditioning: | Central Air |
| Sewers: | Sewers |
| Water: | Municipal |
$
%
Years
This calculator is for demonstration purposes only. Always consult a professional
financial advisor before making personal financial decisions.
| Although the information displayed is believed to be accurate, no warranties or representations are made of any kind. |
| RE/MAX REAL ESTATE CENTRE INC. |
- Listing -1 of 0
|
|

Gurpreet Guru
Sales Representative
Dir:
289-923-0725
Bus:
905-239-8383
Fax:
416-298-8303
| Virtual Tour | Book Showing | Email a Friend |
Jump To:
At a Glance:
| Type: | Freehold - Detached |
| Area: | Simcoe |
| Municipality: | Barrie |
| Neighbourhood: | Painswick North |
| Style: | Bungalow-Raised |
| Lot Size: | 41.66 x 103.76(Feet) |
| Approximate Age: | |
| Tax: | $3,992.58 |
| Maintenance Fee: | $0 |
| Beds: | 3+2 |
| Baths: | 2 |
| Garage: | 0 |
| Fireplace: | N |
| Air Conditioning: | |
| Pool: | None |
Locatin Map:
Payment Calculator:

Listing added to your favorite list
Looking for resale homes?

By agreeing to Terms of Use, you will have ability to search up to 247103 listings and access to richer information than found on REALTOR.ca through my website.


