$399,900
Available - For Sale
Listing ID: X11892948
1920 CULVER Dr , Unit 4, London, N5V 4P4, Ontario
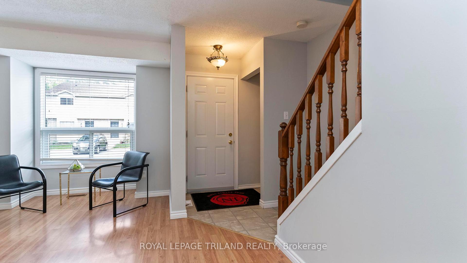
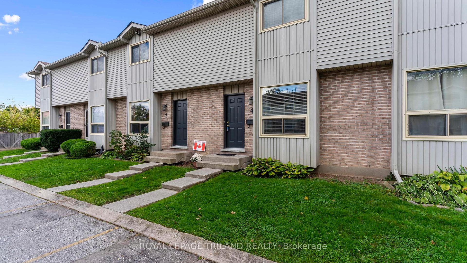
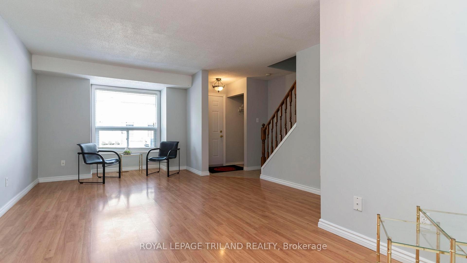
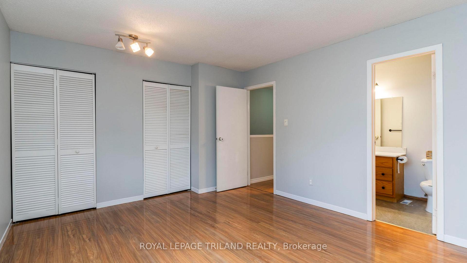
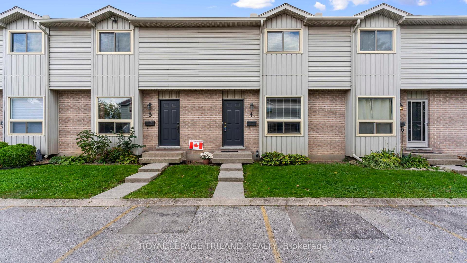
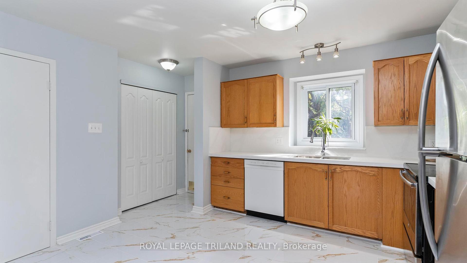
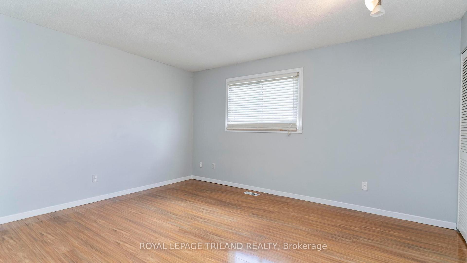
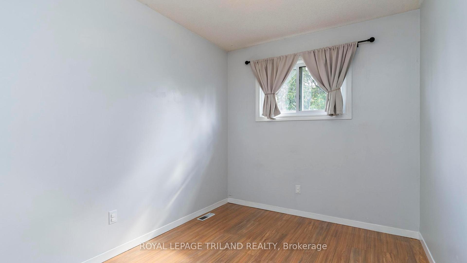
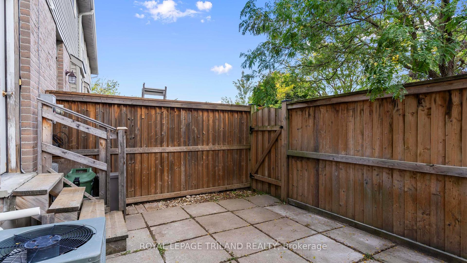
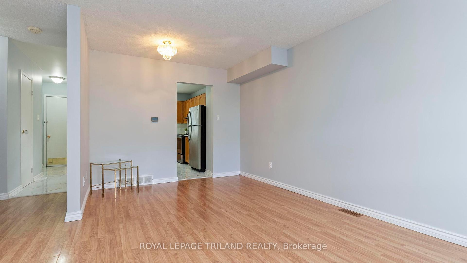
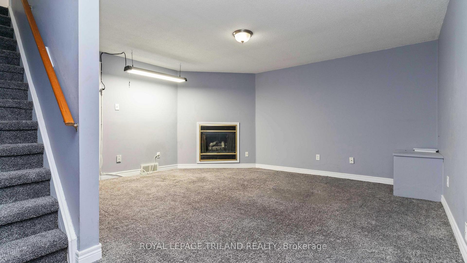
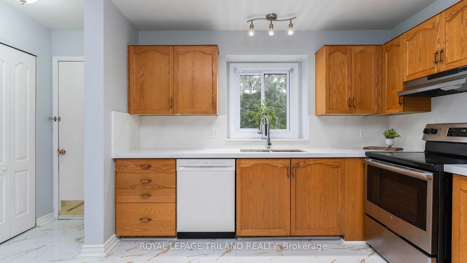
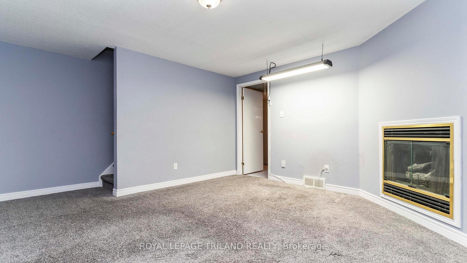
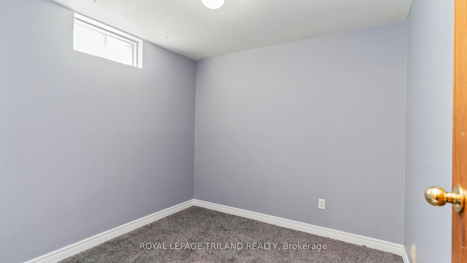
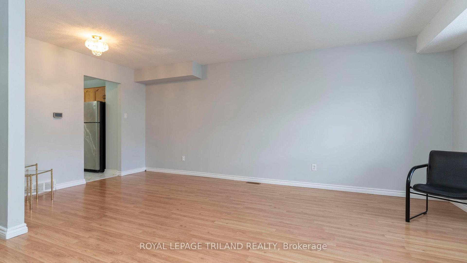
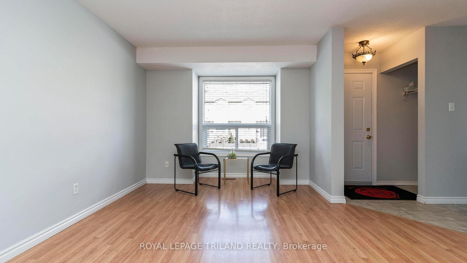
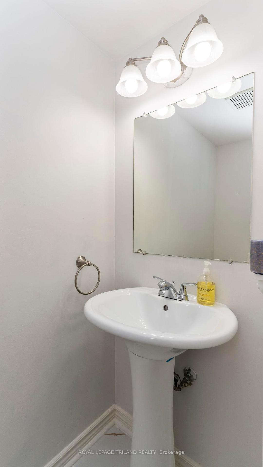
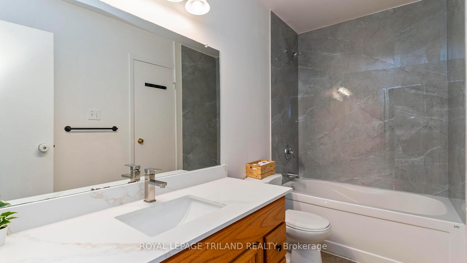
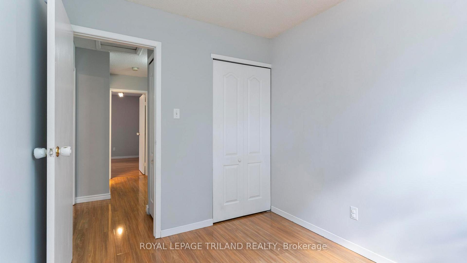
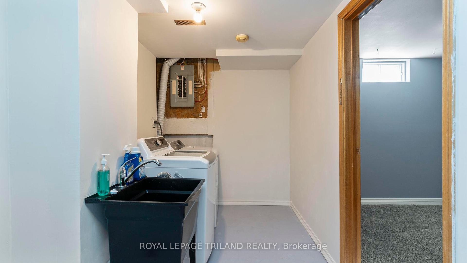
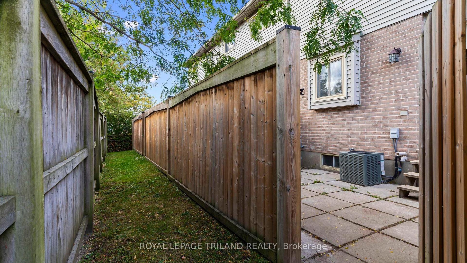
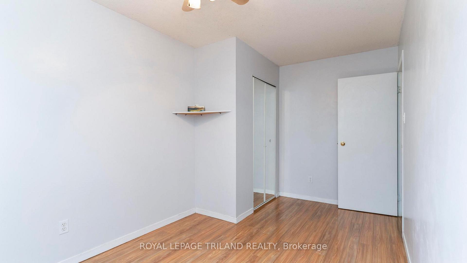
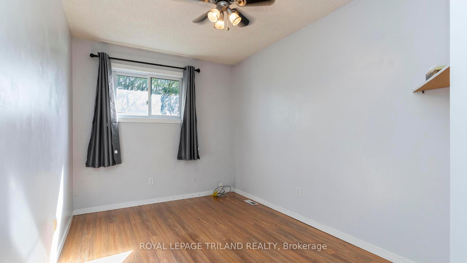
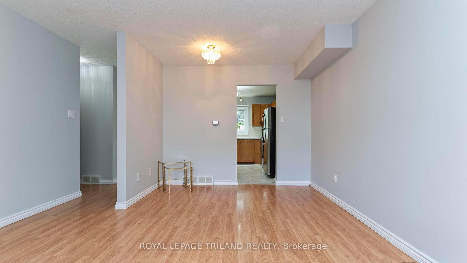
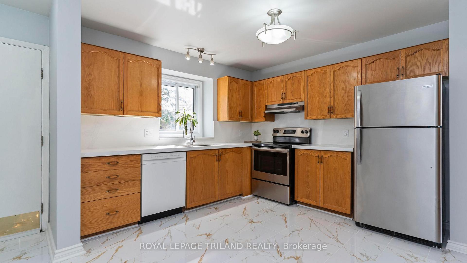
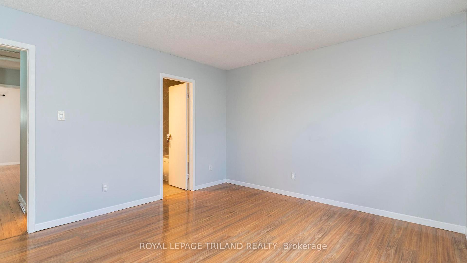
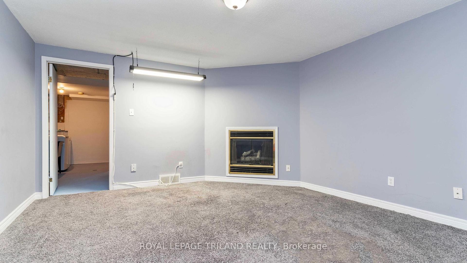
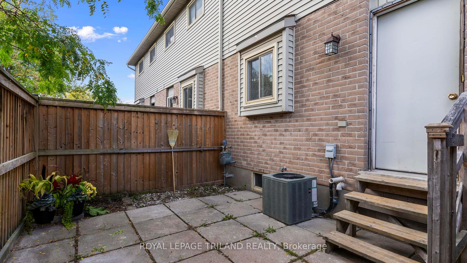




























| This beautifully renovated 3 bedroom, 2 bathroom home with a fully finished basement is just waiting for your personal touch. A freshly painted main floor includes an updated kitchen filled with natural light, includes new quartz countertops and quartz backsplash, sparkling stainless steel appliances and new porcelain tile floors. Upstairs there are three spacious bedrooms and an updated elegant 4 piece bathroom with new quartz vanity and pristine shower tiles. The lower level is the perfect space for family and friends with two bonus rooms to enjoy as an office, rec-room or extra storage space. This desirable condo offers two exclusive parking spots, a fully fenced back patio and easy access to transit. It is a short drive to highway 401, great shopping (Argyle Mall and big box retail stores), parks and schools (including Fanshawe College). **Fridge, Stove, Washer and Dryer are less than 5 years old. This condo is a rare opportunity to enjoy elegant finishes that compliments your lifestyle. Don't miss the opportunity to own this spectacular home! |
| Price | $399,900 |
| Taxes: | $1637.00 |
| Assessment: | $112000 |
| Assessment Year: | 2024 |
| Maintenance Fee: | 370.24 |
| Address: | 1920 CULVER Dr , Unit 4, London, N5V 4P4, Ontario |
| Province/State: | Ontario |
| Condo Corporation No | 33 |
| Level | 1 |
| Unit No | 4 |
| Directions/Cross Streets: | CLARKE RD./CULVER |
| Rooms: | 6 |
| Rooms +: | 2 |
| Bedrooms: | 3 |
| Bedrooms +: | |
| Kitchens: | 1 |
| Family Room: | Y |
| Basement: | Finished, Full |
| Approximatly Age: | 31-50 |
| Property Type: | Condo Townhouse |
| Style: | 2-Storey |
| Exterior: | Alum Siding |
| Garage Type: | None |
| Garage(/Parking)Space: | 0.00 |
| Drive Parking Spaces: | 2 |
| Park #1 | |
| Parking Type: | Exclusive |
| Park #2 | |
| Parking Type: | Common |
| Exposure: | N |
| Balcony: | None |
| Locker: | None |
| Pet Permited: | N |
| Retirement Home: | N |
| Approximatly Age: | 31-50 |
| Approximatly Square Footage: | 1000-1199 |
| Building Amenities: | Visitor Parking |
| Property Features: | Fenced Yard, Public Transit, School |
| Maintenance: | 370.24 |
| Common Elements Included: | Y |
| Parking Included: | Y |
| Building Insurance Included: | Y |
| Fireplace/Stove: | Y |
| Heat Source: | Gas |
| Heat Type: | Forced Air |
| Central Air Conditioning: | Central Air |
| Laundry Level: | Lower |
| Elevator Lift: | N |
$
%
Years
This calculator is for demonstration purposes only. Always consult a professional
financial advisor before making personal financial decisions.
| Although the information displayed is believed to be accurate, no warranties or representations are made of any kind. |
| ROYAL LEPAGE TRILAND REALTY |
- Listing -1 of 0
|
|

Gurpreet Guru
Sales Representative
Dir:
289-923-0725
Bus:
905-239-8383
Fax:
416-298-8303
| Virtual Tour | Book Showing | Email a Friend |
Jump To:
At a Glance:
| Type: | Condo - Condo Townhouse |
| Area: | Middlesex |
| Municipality: | London |
| Neighbourhood: | East H |
| Style: | 2-Storey |
| Lot Size: | x () |
| Approximate Age: | 31-50 |
| Tax: | $1,637 |
| Maintenance Fee: | $370.24 |
| Beds: | 3 |
| Baths: | 2 |
| Garage: | 0 |
| Fireplace: | Y |
| Air Conditioning: | |
| Pool: |
Locatin Map:
Payment Calculator:

Listing added to your favorite list
Looking for resale homes?

By agreeing to Terms of Use, you will have ability to search up to 247103 listings and access to richer information than found on REALTOR.ca through my website.


