$2,380
Available - For Rent
Listing ID: W11893119
2489 Taunton Rd , Unit 508, Oakville, L6H 3R9, Ontario
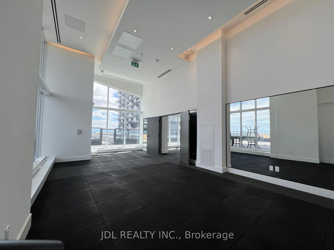
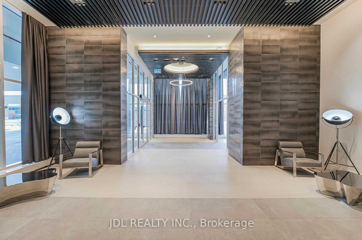
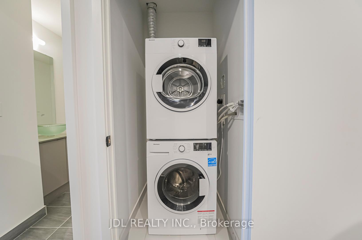
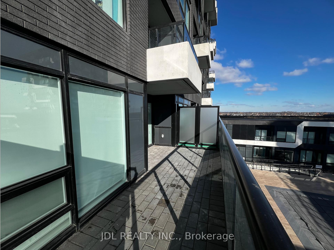
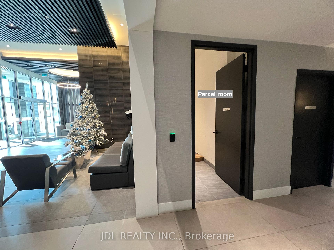
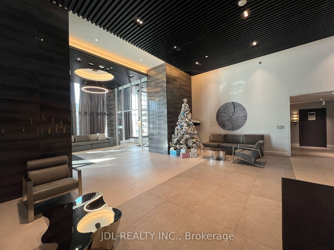
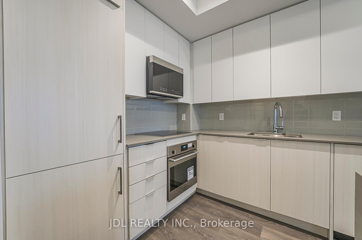
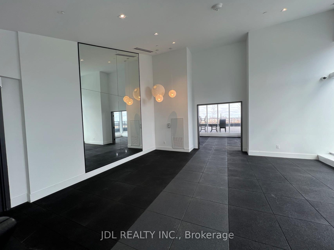
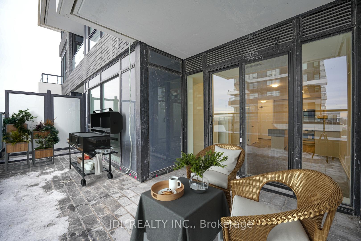
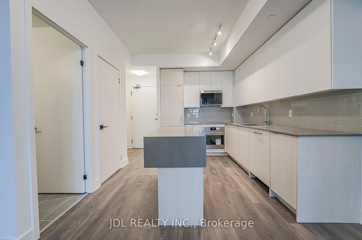
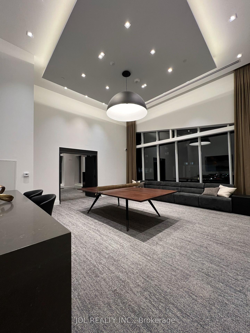
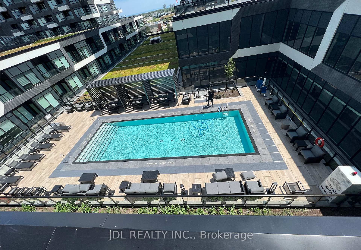
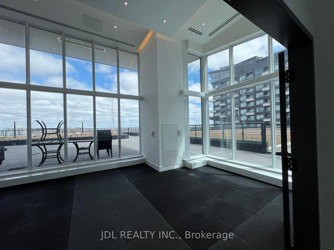
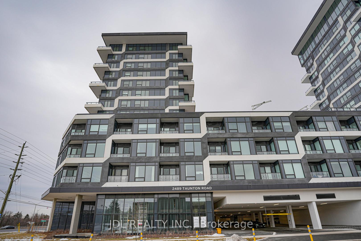
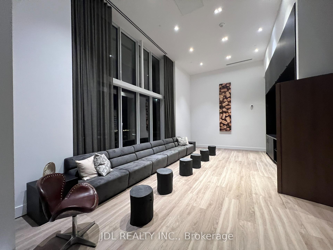
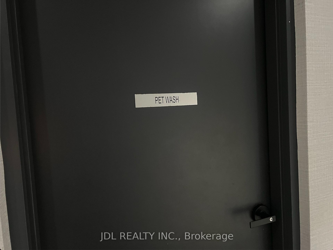
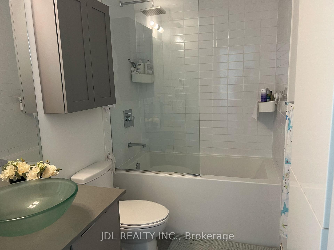
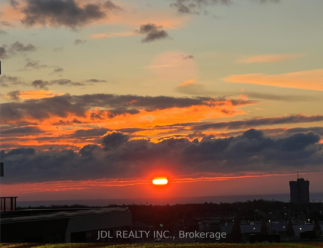
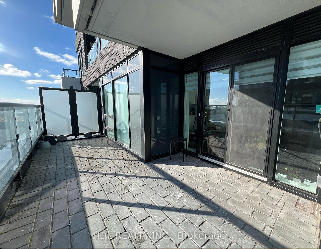
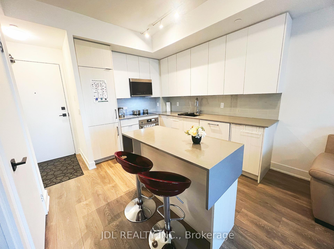
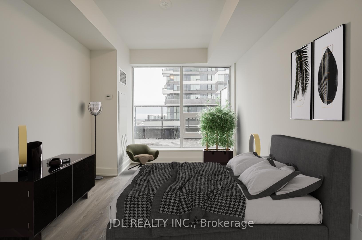
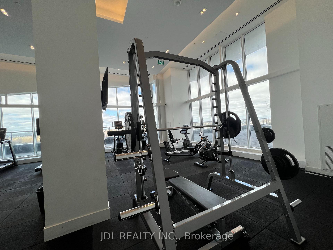
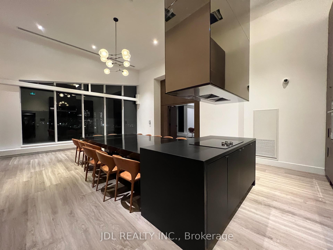
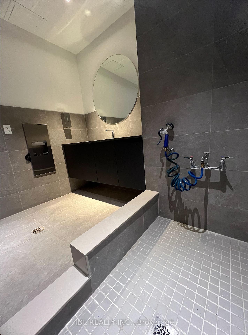
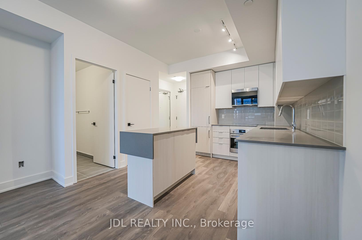
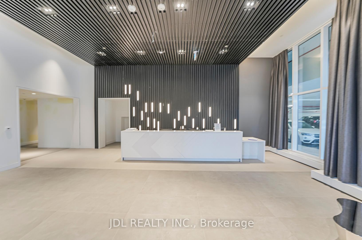
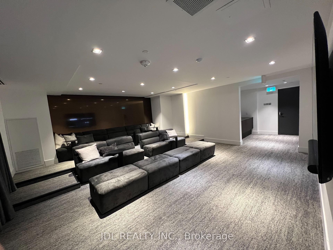
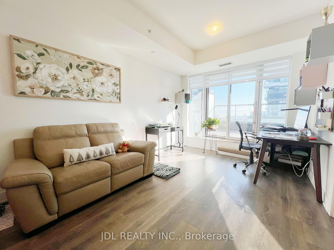
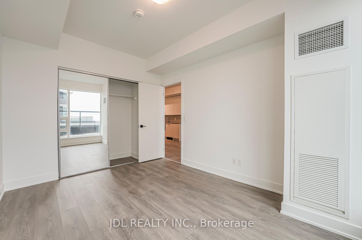
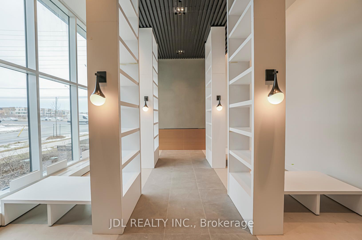
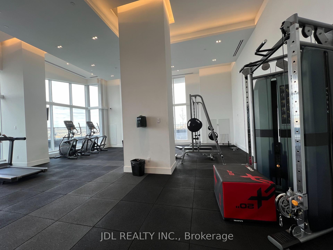
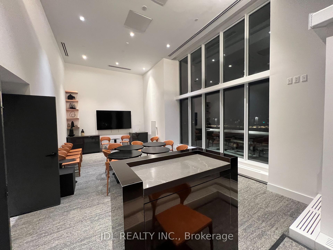
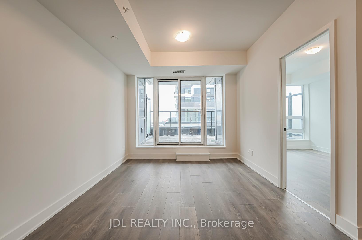
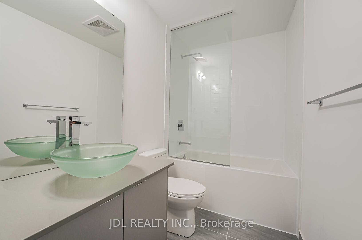
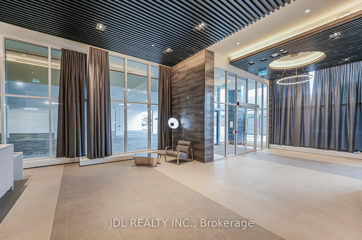
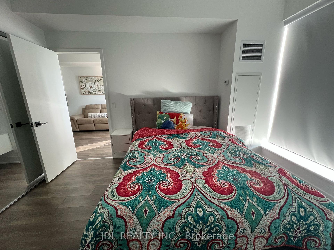
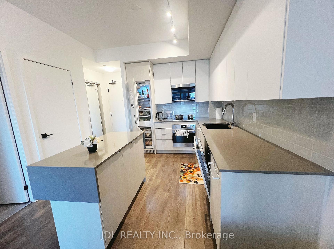
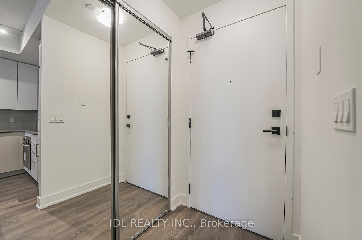

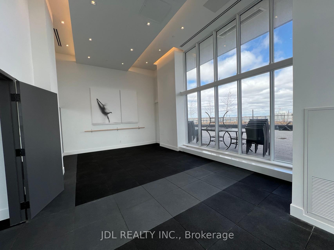
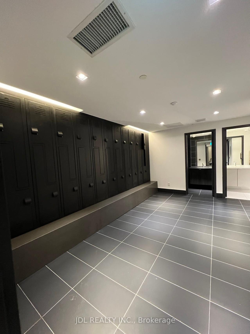
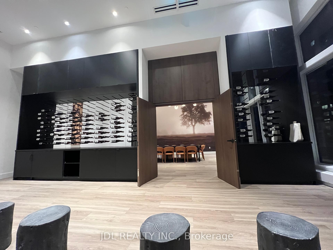










































| Rare 1 bedroom with large open balcony (195 SQ FT), south east view with breathtaking views of the Lake, city and pool! This unit is on the same floor as the gym, yoga room, and rooftop garden, just a 10-second walk! This bright, one-year-old unit features an open-concept floor plan with 9 FT smooth ceilings, a contemporary kitchen boasting quartz countertops, a kitchen island, stainless steel appliances, and stylish laminate flooring, offering a maintenance-free lifestyle. The bathroom has 3 additional wall cabinets to organize things. Parcel room in the building makes online shipping convenient and enjoyable. One underground parking and one locker included. Ideal location, walking distance to shopping center, restaurants, supermarkets, all amenities, bus terminal. Close to Hwy 403/407/Qew, Go station, Sheridan College, Hospital And More! |
| Extras: All Existing Appliances Included: Stove, B/I Fridge, B/I Dishwasher, Washer And Dryer, B/I Microwave. All Existing Light Fixtures And All Existing Window Coverings. Two Bar Chairs and Kitchen island table. |
| Price | $2,380 |
| Address: | 2489 Taunton Rd , Unit 508, Oakville, L6H 3R9, Ontario |
| Province/State: | Ontario |
| Condo Corporation No | HSCC |
| Level | 5 |
| Unit No | 8 |
| Directions/Cross Streets: | Trafalgar & Dundas |
| Rooms: | 4 |
| Bedrooms: | 1 |
| Bedrooms +: | |
| Kitchens: | 1 |
| Family Room: | N |
| Basement: | None |
| Furnished: | N |
| Approximatly Age: | 0-5 |
| Property Type: | Condo Apt |
| Style: | Apartment |
| Exterior: | Brick |
| Garage Type: | Underground |
| Garage(/Parking)Space: | 1.00 |
| Drive Parking Spaces: | 0 |
| Park #1 | |
| Parking Type: | Owned |
| Exposure: | Se |
| Balcony: | Open |
| Locker: | Owned |
| Pet Permited: | Restrict |
| Retirement Home: | N |
| Approximatly Age: | 0-5 |
| Approximatly Square Footage: | 500-599 |
| Building Amenities: | Bbqs Allowed, Bike Storage, Concierge, Gym, Outdoor Pool, Rooftop Deck/Garden |
| Property Features: | Clear View, Public Transit, Rec Centre, School Bus Route |
| CAC Included: | Y |
| Common Elements Included: | Y |
| Parking Included: | Y |
| Building Insurance Included: | Y |
| Fireplace/Stove: | N |
| Heat Source: | Gas |
| Heat Type: | Forced Air |
| Central Air Conditioning: | Central Air |
| Laundry Level: | Main |
| Ensuite Laundry: | Y |
| Elevator Lift: | Y |
| Although the information displayed is believed to be accurate, no warranties or representations are made of any kind. |
| JDL REALTY INC. |
- Listing -1 of 0
|
|

Gurpreet Guru
Sales Representative
Dir:
289-923-0725
Bus:
905-239-8383
Fax:
416-298-8303
| Book Showing | Email a Friend |
Jump To:
At a Glance:
| Type: | Condo - Condo Apt |
| Area: | Halton |
| Municipality: | Oakville |
| Neighbourhood: | Uptown Core |
| Style: | Apartment |
| Lot Size: | x () |
| Approximate Age: | 0-5 |
| Tax: | $0 |
| Maintenance Fee: | $0 |
| Beds: | 1 |
| Baths: | 1 |
| Garage: | 1 |
| Fireplace: | N |
| Air Conditioning: | |
| Pool: |
Locatin Map:

Listing added to your favorite list
Looking for resale homes?

By agreeing to Terms of Use, you will have ability to search up to 247103 listings and access to richer information than found on REALTOR.ca through my website.


