$2,300
Available - For Rent
Listing ID: W11893020
2081 Fairview St , Unit 603, Burlington, L7S 2K4, Ontario
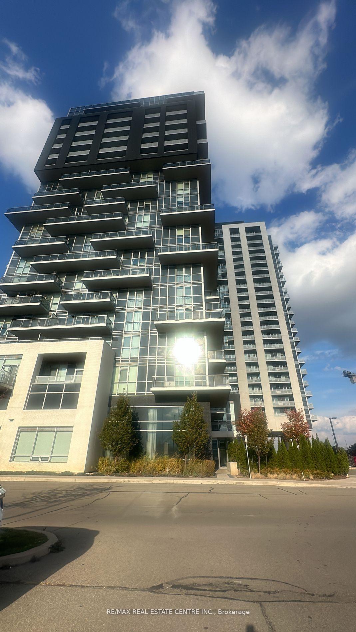
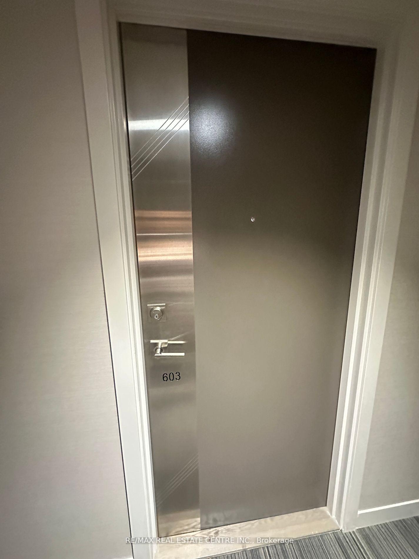

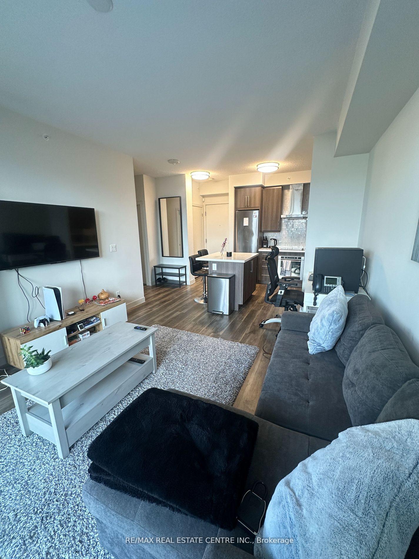
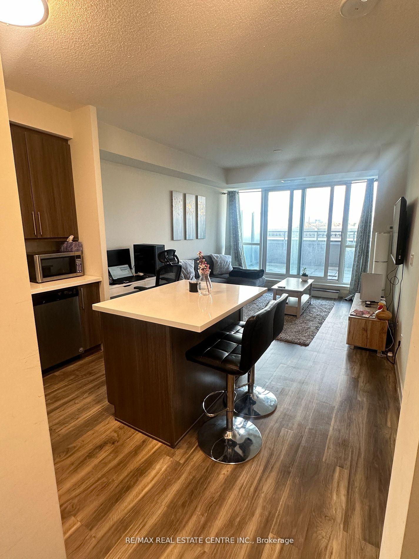
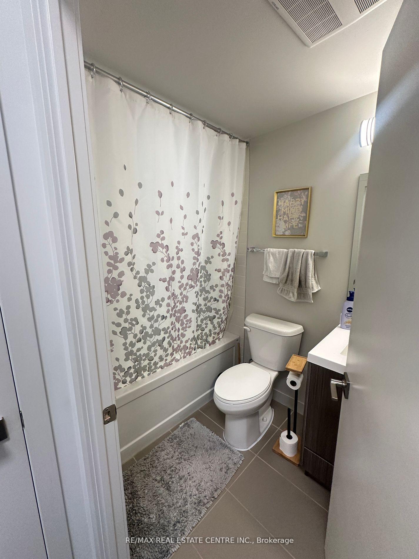
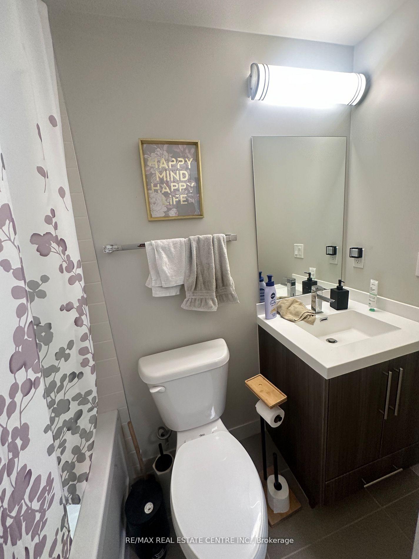
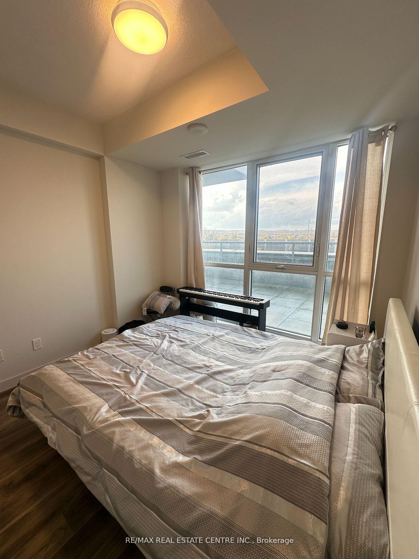
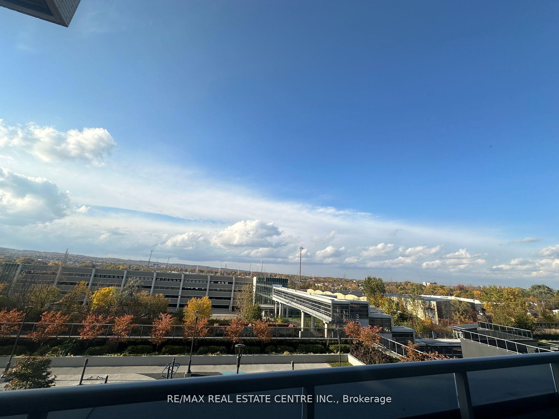
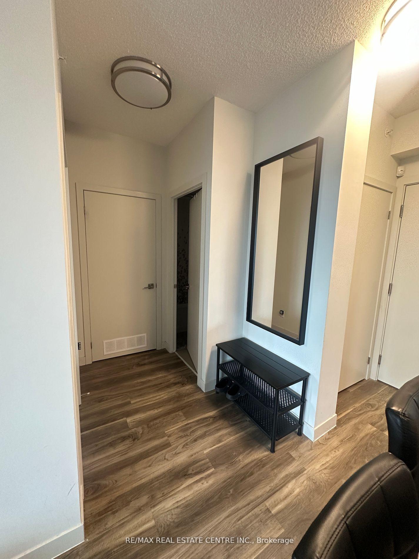
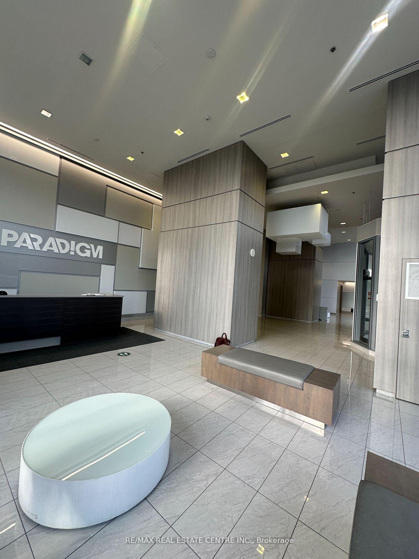
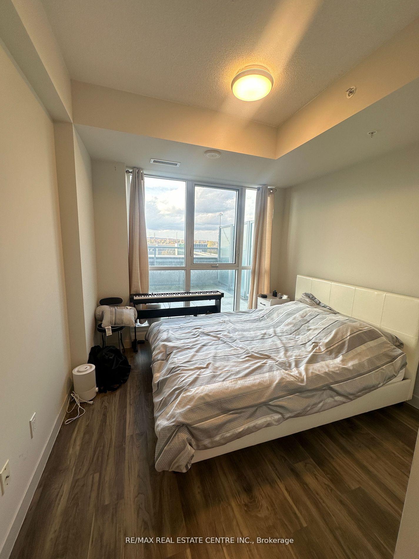
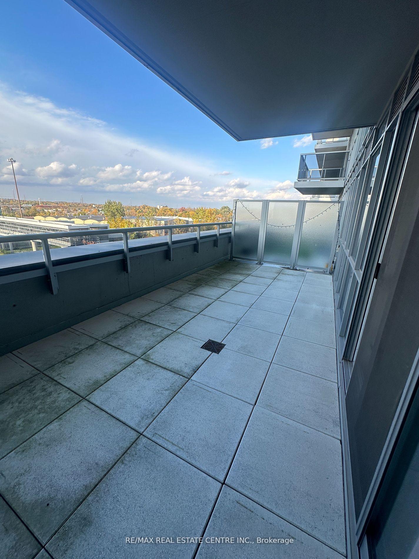
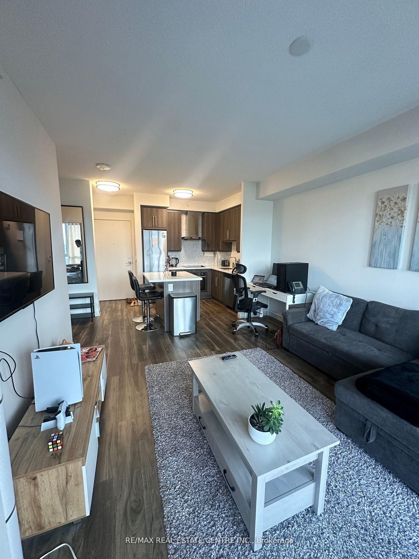
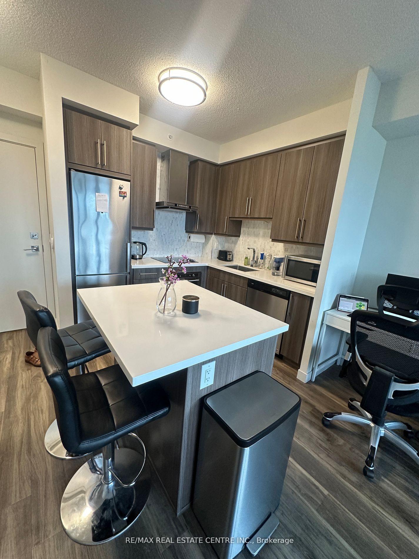
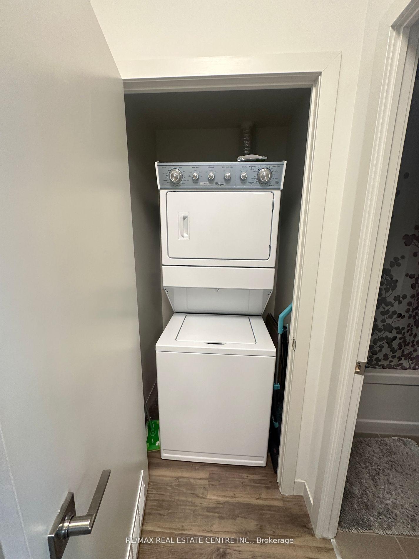
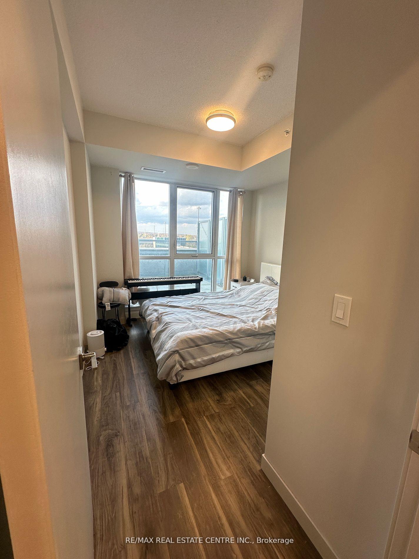

















| Location Location and Location. Stunning 1Bed and 1 Bath and open concept Kitchen with Living cum Dining, The Unit has Huge Terrace for you to enjoy. One Parking Spot. This is executive living in sought after Paradigm building downtown Burlington. Open concept with top of the line finishes, sweeping escarpment views. Numerous amenities; 24 hr security, concierge, rooftop deck and gardens, party rooms, games room, guest suites, fitness Centre and gym, basketball court, indoor pool, outdoor activity area, BBQ area and walk to Burlington Go station without having to go outside! Walk to downtown, restaurants , shopping, lake and parks. |
| Price | $2,300 |
| Address: | 2081 Fairview St , Unit 603, Burlington, L7S 2K4, Ontario |
| Province/State: | Ontario |
| Condo Corporation No | Halto |
| Level | 6 |
| Unit No | 3 |
| Directions/Cross Streets: | Fairview and Brant st |
| Rooms: | 4 |
| Bedrooms: | 1 |
| Bedrooms +: | |
| Kitchens: | 1 |
| Family Room: | N |
| Basement: | None |
| Furnished: | N |
| Property Type: | Comm Element Condo |
| Style: | Apartment |
| Exterior: | Concrete |
| Garage Type: | Underground |
| Garage(/Parking)Space: | 1.00 |
| Drive Parking Spaces: | 0 |
| Park #1 | |
| Parking Type: | Common |
| Exposure: | S |
| Balcony: | Terr |
| Locker: | None |
| Pet Permited: | Restrict |
| Approximatly Square Footage: | 500-599 |
| CAC Included: | Y |
| Common Elements Included: | Y |
| Parking Included: | Y |
| Building Insurance Included: | Y |
| Fireplace/Stove: | N |
| Heat Source: | Gas |
| Heat Type: | Forced Air |
| Central Air Conditioning: | Central Air |
| Although the information displayed is believed to be accurate, no warranties or representations are made of any kind. |
| RE/MAX REAL ESTATE CENTRE INC. |
- Listing -1 of 0
|
|

Gurpreet Guru
Sales Representative
Dir:
289-923-0725
Bus:
905-239-8383
Fax:
416-298-8303
| Book Showing | Email a Friend |
Jump To:
At a Glance:
| Type: | Condo - Comm Element Condo |
| Area: | Halton |
| Municipality: | Burlington |
| Neighbourhood: | Brant |
| Style: | Apartment |
| Lot Size: | x () |
| Approximate Age: | |
| Tax: | $0 |
| Maintenance Fee: | $0 |
| Beds: | 1 |
| Baths: | 1 |
| Garage: | 1 |
| Fireplace: | N |
| Air Conditioning: | |
| Pool: |
Locatin Map:

Listing added to your favorite list
Looking for resale homes?

By agreeing to Terms of Use, you will have ability to search up to 247103 listings and access to richer information than found on REALTOR.ca through my website.


