$790,000
Available - For Sale
Listing ID: N11892732
50 Dunsheath Way , Unit 604, Markham, L6B 0A2, Ontario
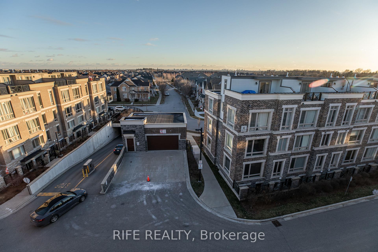
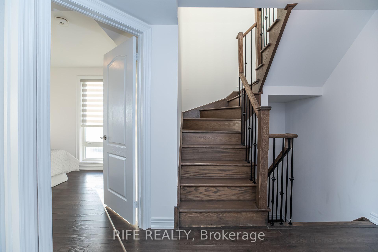
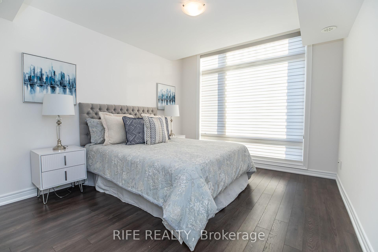
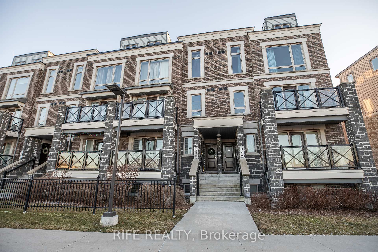
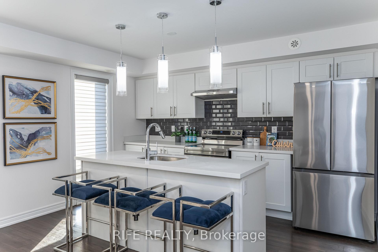
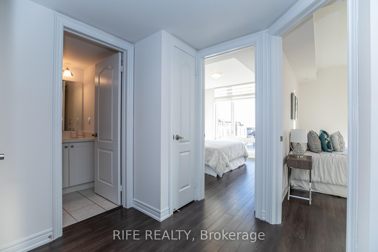
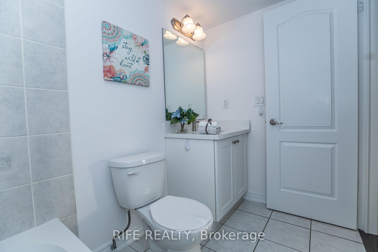
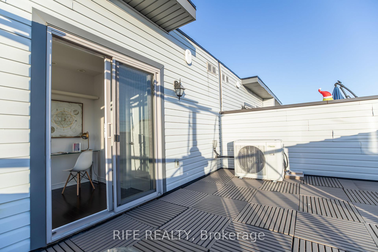
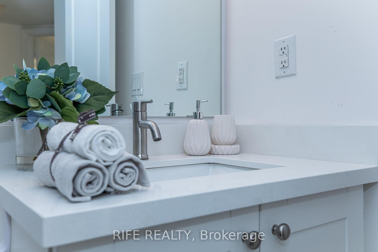
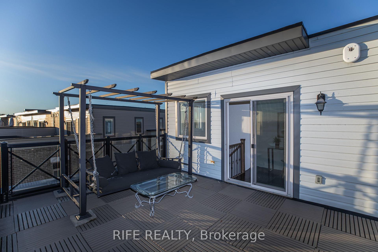
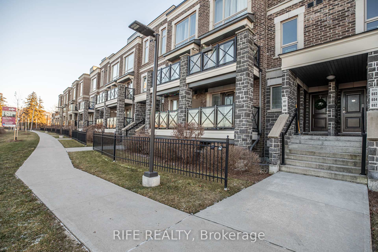
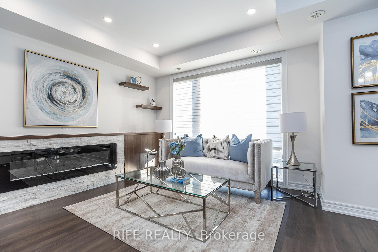
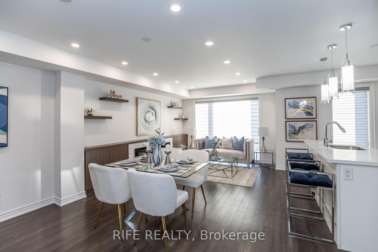
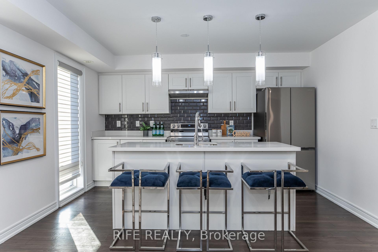
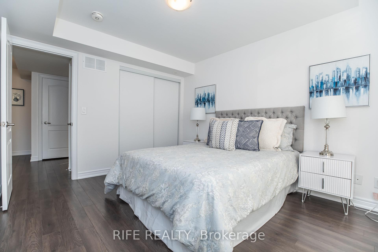
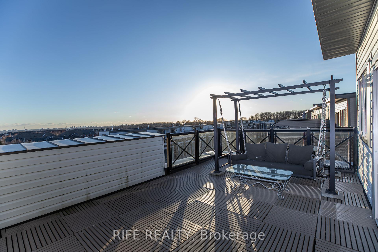
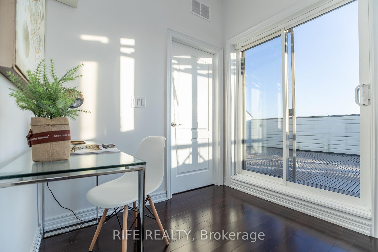
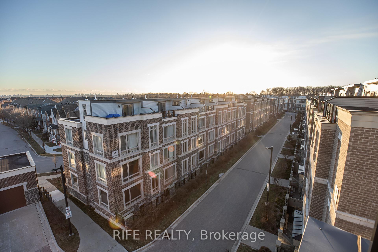
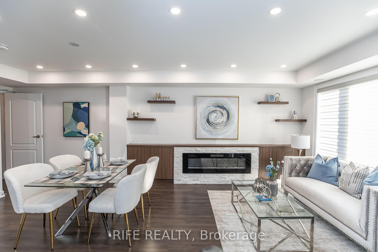
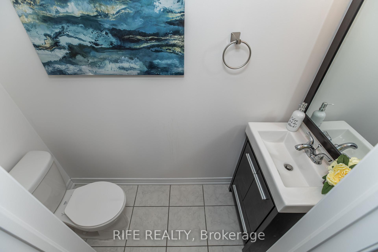
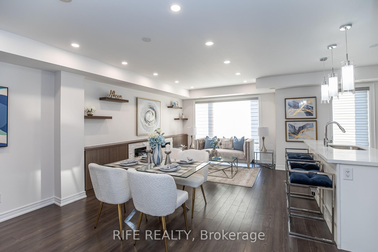
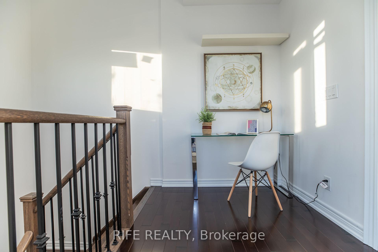
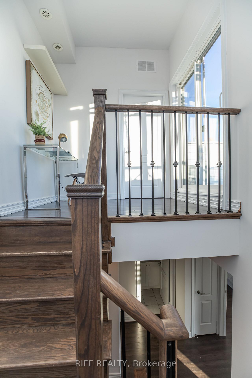
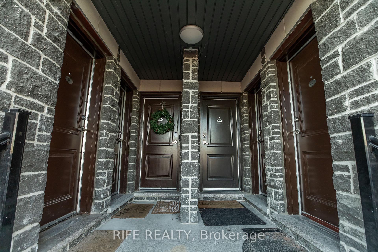
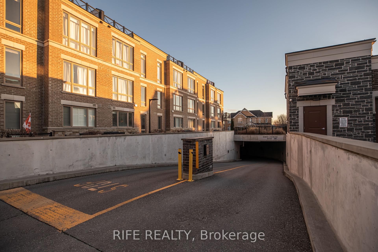
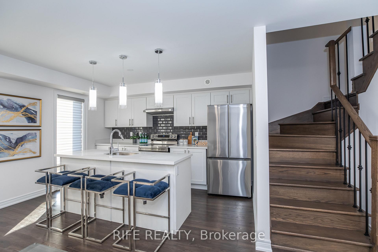
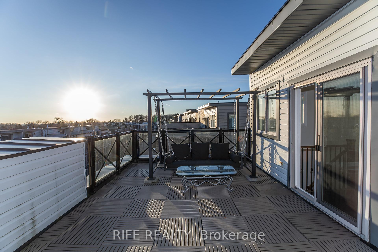
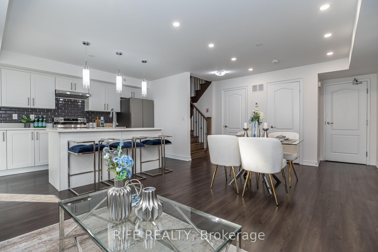
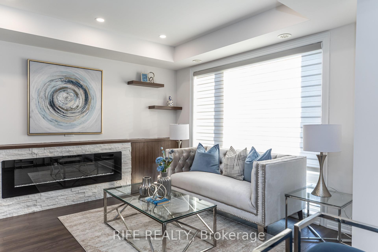
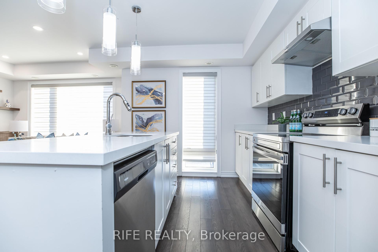
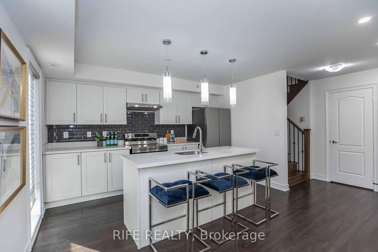
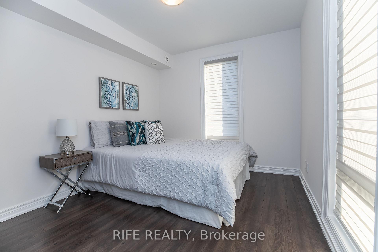
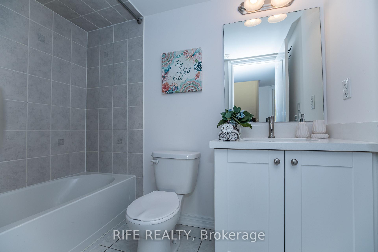
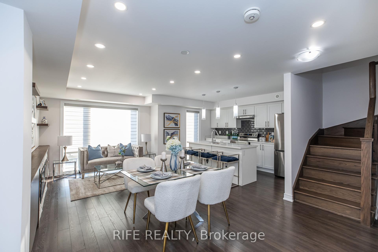
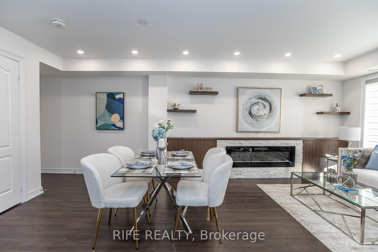
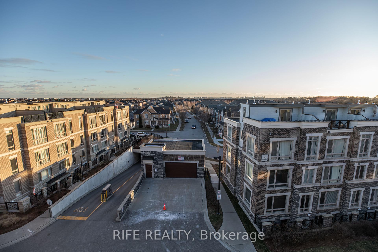




































| Welcome to this well maintained 2 bedrooms + 2 parking condo townhome. South view, spacious and bright with great functional layout, open concept with Living/Dining area. Upgraded modern kitchen with new appliances. (Fridge, Stove, Range hoods), Large roof top terrace with an unobstructed view. Close To Markville Mall, Mt. Joy Go Station, New YRT Cornell Bus Terminal, Markham Stouffville Hospital, Hwy 407, Library, Schools & Parks. |
| Extras: Fridge, Stove, Dishwasher, Range Hood, All Elf's, All Window Coverings, Washer, Dryer, Two Parking and One Locker |
| Price | $790,000 |
| Taxes: | $3000.41 |
| Maintenance Fee: | 402.66 |
| Address: | 50 Dunsheath Way , Unit 604, Markham, L6B 0A2, Ontario |
| Province/State: | Ontario |
| Condo Corporation No | YRSCC |
| Level | 2 |
| Unit No | 87 |
| Directions/Cross Streets: | Hwy 7/9th Line |
| Rooms: | 5 |
| Bedrooms: | 2 |
| Bedrooms +: | |
| Kitchens: | 1 |
| Family Room: | N |
| Basement: | None |
| Approximatly Age: | 6-10 |
| Property Type: | Condo Townhouse |
| Style: | 2-Storey |
| Exterior: | Brick |
| Garage Type: | Underground |
| Garage(/Parking)Space: | 2.00 |
| Drive Parking Spaces: | 0 |
| Park #1 | |
| Parking Spot: | 272 |
| Parking Type: | Owned |
| Park #2 | |
| Parking Spot: | 280 |
| Exposure: | S |
| Balcony: | Terr |
| Locker: | Owned |
| Pet Permited: | Restrict |
| Approximatly Age: | 6-10 |
| Approximatly Square Footage: | 1000-1199 |
| Property Features: | Public Trans, Rec Centre, School |
| Maintenance: | 402.66 |
| Common Elements Included: | Y |
| Parking Included: | Y |
| Building Insurance Included: | Y |
| Fireplace/Stove: | Y |
| Heat Source: | Gas |
| Heat Type: | Forced Air |
| Central Air Conditioning: | Central Air |
| Laundry Level: | Upper |
$
%
Years
This calculator is for demonstration purposes only. Always consult a professional
financial advisor before making personal financial decisions.
| Although the information displayed is believed to be accurate, no warranties or representations are made of any kind. |
| RIFE REALTY |
- Listing -1 of 0
|
|

Gurpreet Guru
Sales Representative
Dir:
289-923-0725
Bus:
905-239-8383
Fax:
416-298-8303
| Book Showing | Email a Friend |
Jump To:
At a Glance:
| Type: | Condo - Condo Townhouse |
| Area: | York |
| Municipality: | Markham |
| Neighbourhood: | Cornell |
| Style: | 2-Storey |
| Lot Size: | x () |
| Approximate Age: | 6-10 |
| Tax: | $3,000.41 |
| Maintenance Fee: | $402.66 |
| Beds: | 2 |
| Baths: | 2 |
| Garage: | 2 |
| Fireplace: | Y |
| Air Conditioning: | |
| Pool: |
Locatin Map:
Payment Calculator:

Listing added to your favorite list
Looking for resale homes?

By agreeing to Terms of Use, you will have ability to search up to 247103 listings and access to richer information than found on REALTOR.ca through my website.


