$799,999
Available - For Sale
Listing ID: X11892888
34 Hopeton St , Cambridge, N1R 3T3, Ontario
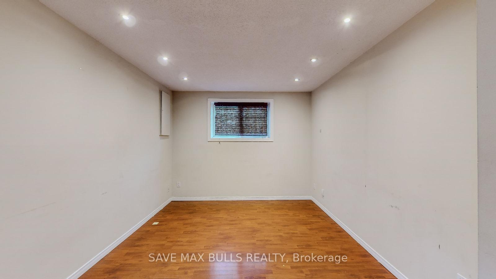
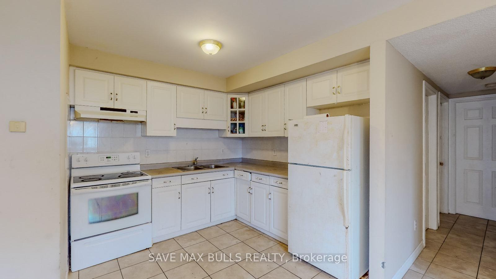
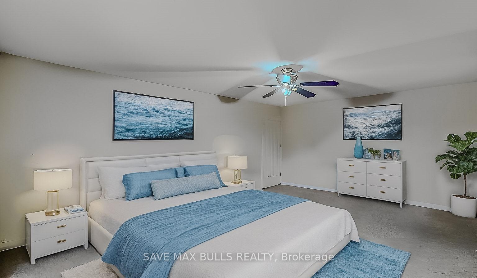
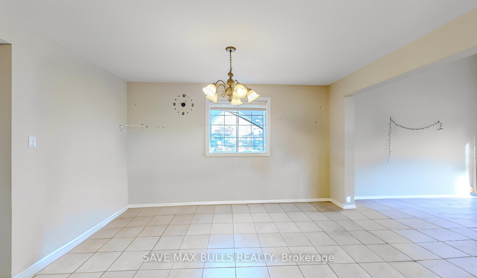
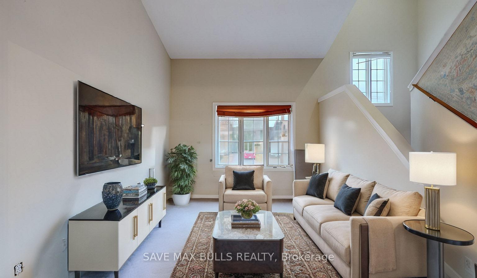
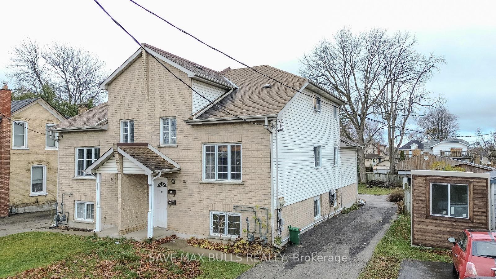
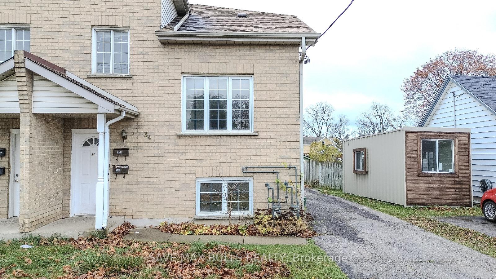
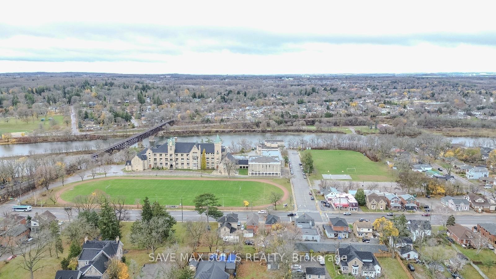
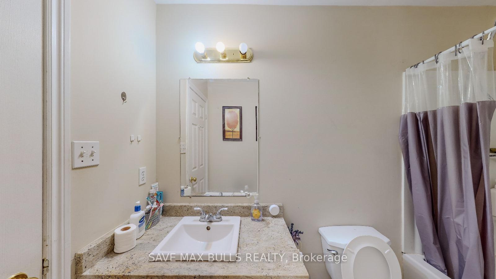
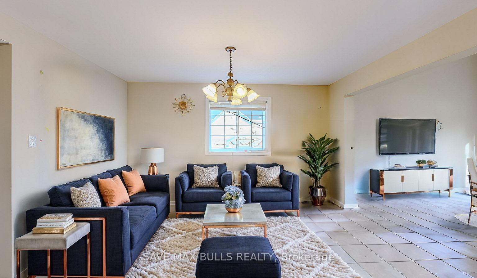
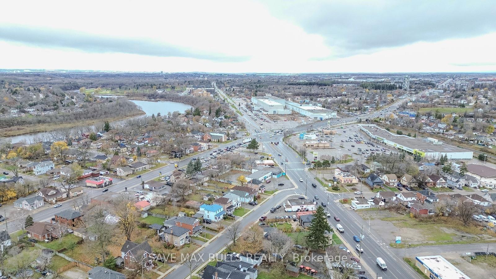
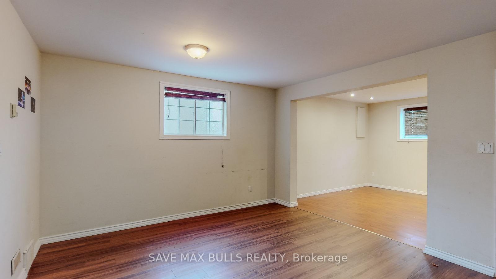
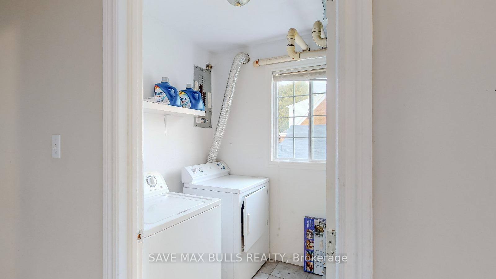
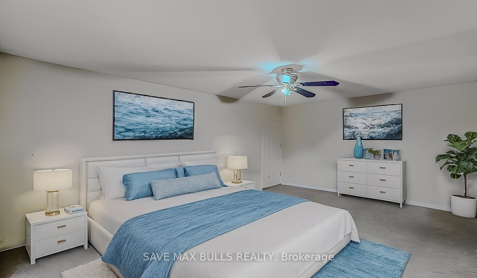
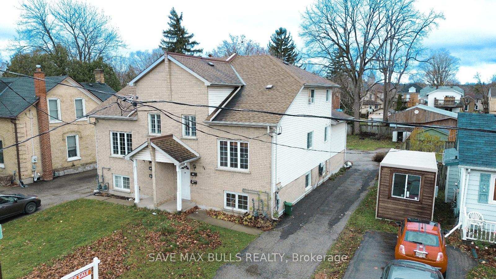
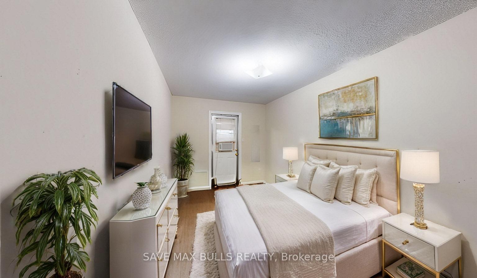
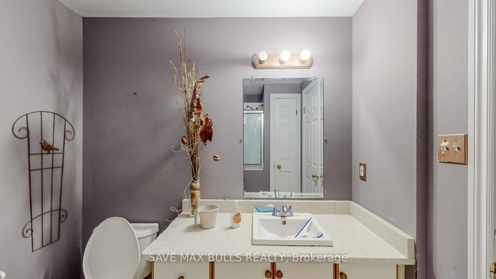
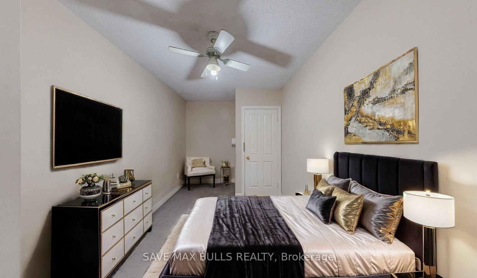
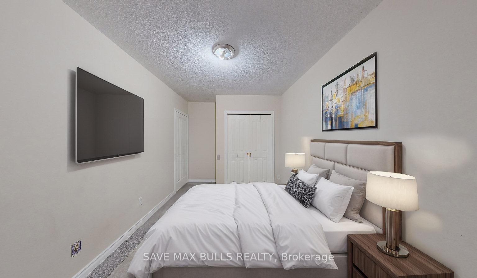
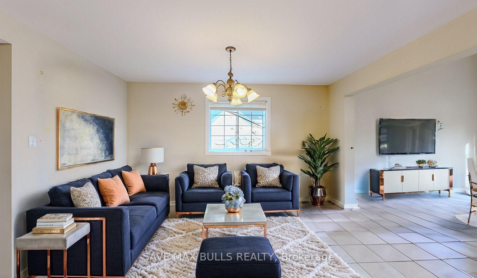
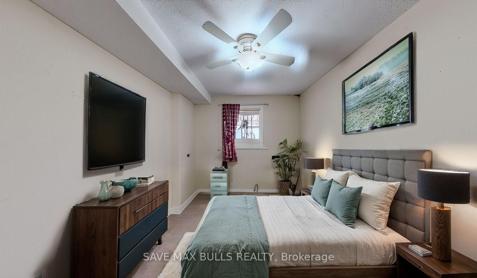
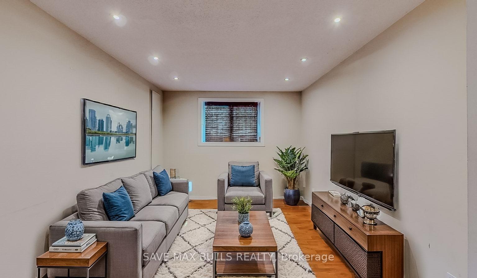
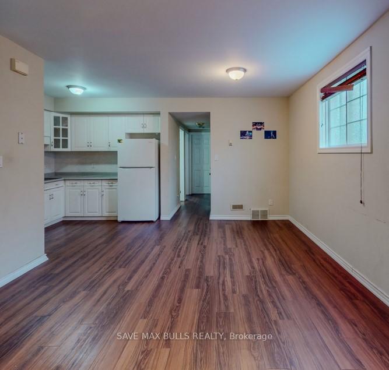
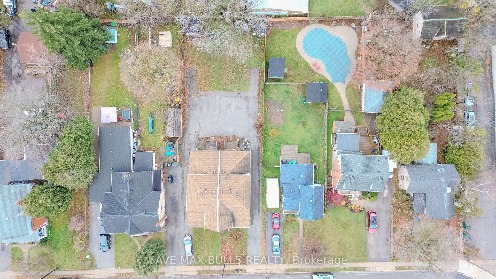
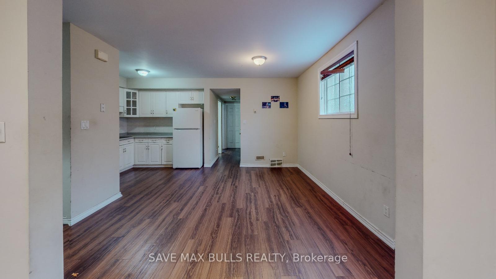

























| Investors Dream or Perfect Family Home! This super spacious 3-bedroom semi-detached home with a legal 2-bedroom basement apartment is an incredible opportunity you dont want to miss. Each unit is designed for flexibility and convenience, with separate entrances, furnaces, and utilitiesideal for rental income or multi-generational living.The upper unit boasts a massive master bedroom with a private ensuite and walk-in closet, perfect for comfortable family living. The property sits on a generous lot in a prime location, offering seamless access to Highways 401, 24, and 8, along with convenient access to schools, shopping, and amenities just moments away. |
| Extras: 2 Fridges, 2 Stoves, 2 Laundry Washers, 2 Laundry Dryers. |
| Price | $799,999 |
| Taxes: | $3800.00 |
| Address: | 34 Hopeton St , Cambridge, N1R 3T3, Ontario |
| Lot Size: | 29.38 x 165.63 (Feet) |
| Directions/Cross Streets: | Hopeton Street / Dundas St. N |
| Rooms: | 12 |
| Rooms +: | 4 |
| Bedrooms: | 3 |
| Bedrooms +: | 2 |
| Kitchens: | 1 |
| Kitchens +: | 1 |
| Family Room: | N |
| Basement: | Fin W/O |
| Property Type: | Semi-Detached |
| Style: | 2-Storey |
| Exterior: | Brick, Vinyl Siding |
| Garage Type: | None |
| (Parking/)Drive: | Private |
| Drive Parking Spaces: | 4 |
| Pool: | None |
| Fireplace/Stove: | N |
| Heat Source: | Gas |
| Heat Type: | Forced Air |
| Central Air Conditioning: | Central Air |
| Sewers: | Sewers |
| Water: | Municipal |
$
%
Years
This calculator is for demonstration purposes only. Always consult a professional
financial advisor before making personal financial decisions.
| Although the information displayed is believed to be accurate, no warranties or representations are made of any kind. |
| SAVE MAX BULLS REALTY |
- Listing -1 of 0
|
|

Gurpreet Guru
Sales Representative
Dir:
289-923-0725
Bus:
905-239-8383
Fax:
416-298-8303
| Virtual Tour | Book Showing | Email a Friend |
Jump To:
At a Glance:
| Type: | Freehold - Semi-Detached |
| Area: | Waterloo |
| Municipality: | Cambridge |
| Neighbourhood: | |
| Style: | 2-Storey |
| Lot Size: | 29.38 x 165.63(Feet) |
| Approximate Age: | |
| Tax: | $3,800 |
| Maintenance Fee: | $0 |
| Beds: | 3+2 |
| Baths: | 3 |
| Garage: | 0 |
| Fireplace: | N |
| Air Conditioning: | |
| Pool: | None |
Locatin Map:
Payment Calculator:

Listing added to your favorite list
Looking for resale homes?

By agreeing to Terms of Use, you will have ability to search up to 247103 listings and access to richer information than found on REALTOR.ca through my website.


