$350,000
Available - For Sale
Listing ID: X11892807
32 Crown St , Quinte West, K8V 1N8, Ontario
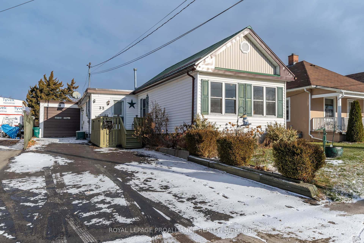
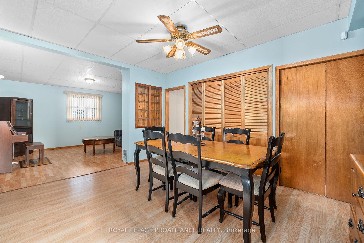
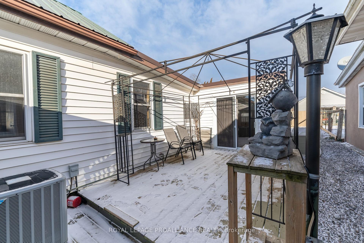
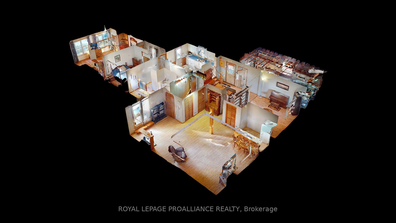
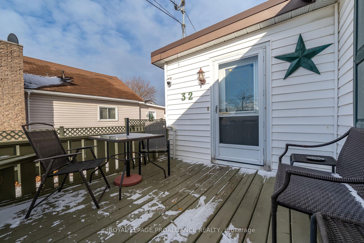
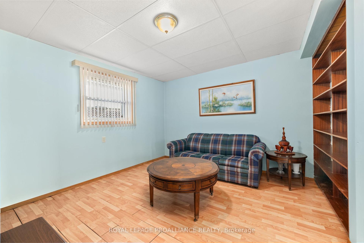
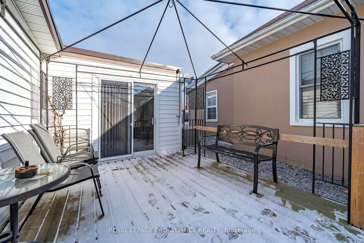
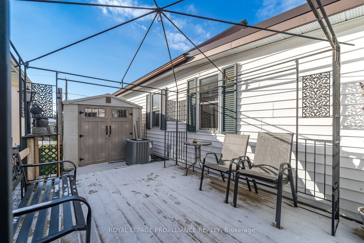
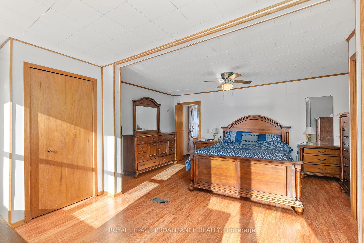
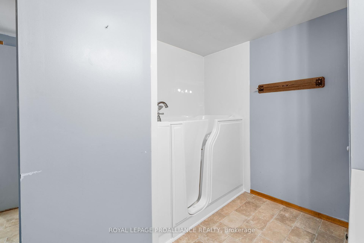
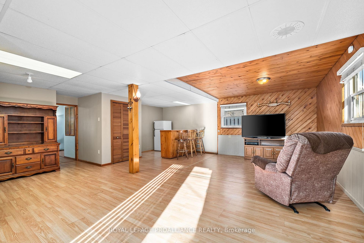
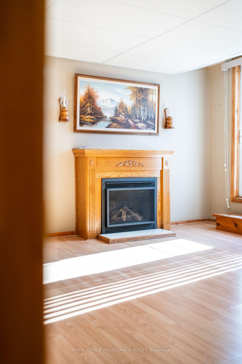
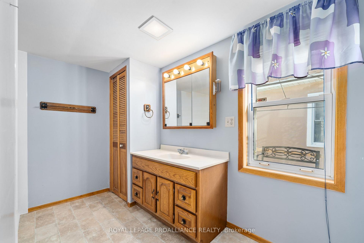
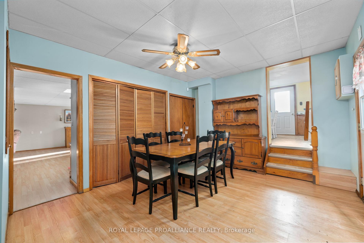
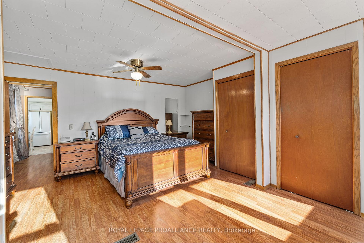
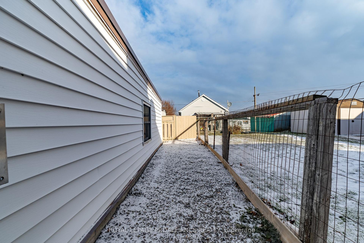
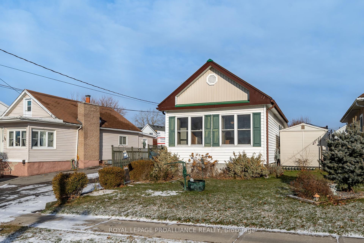
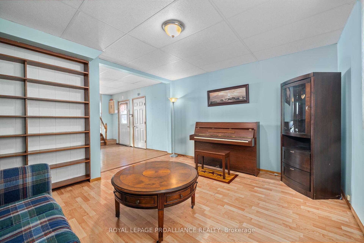
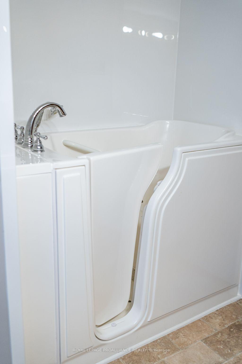
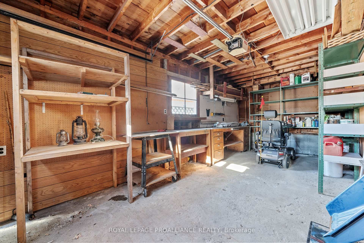
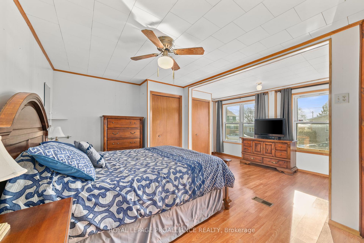
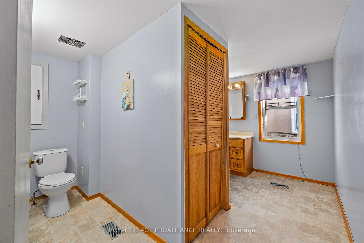
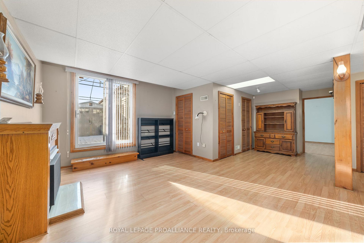
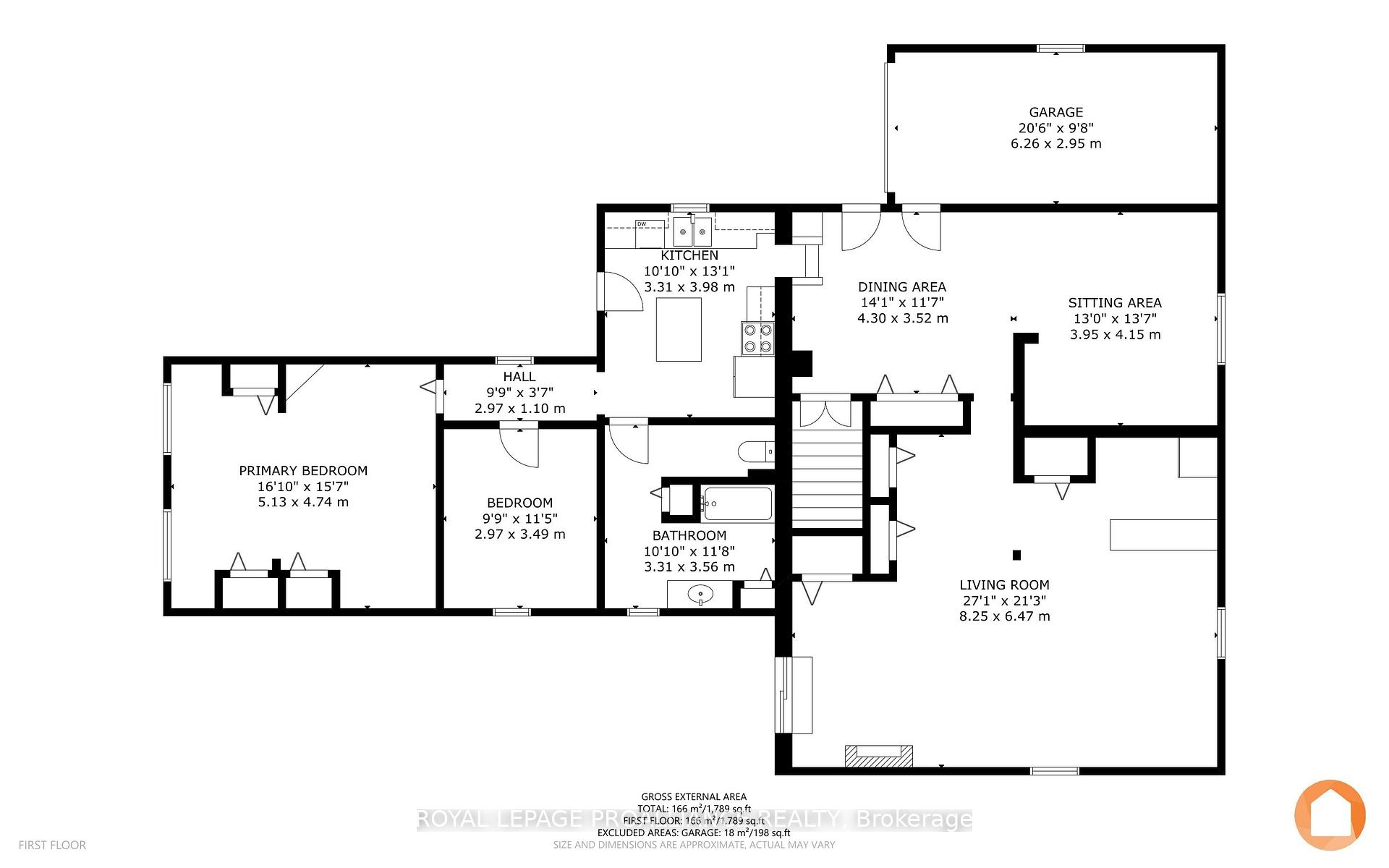
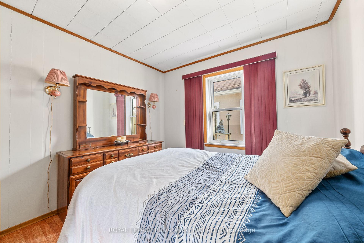
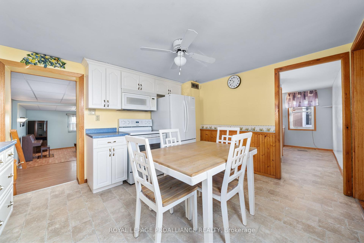
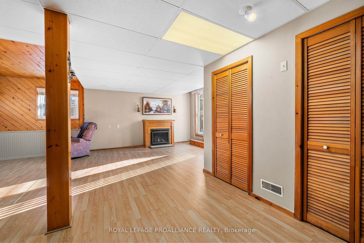
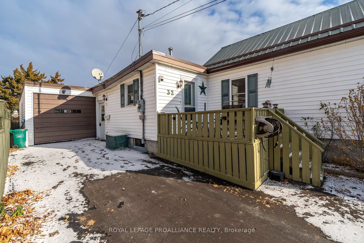
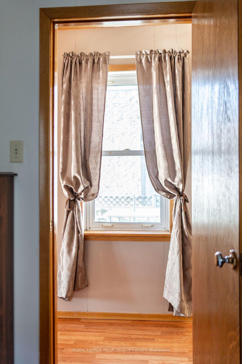
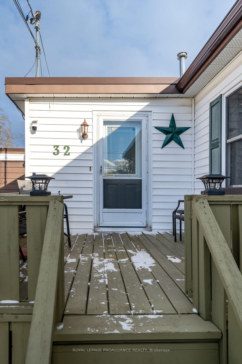
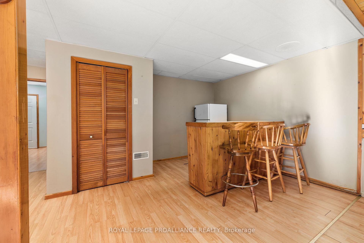
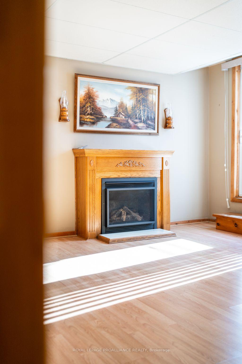
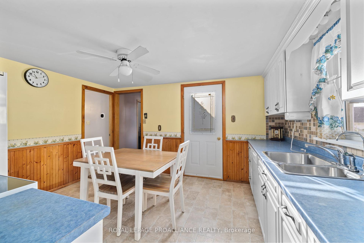
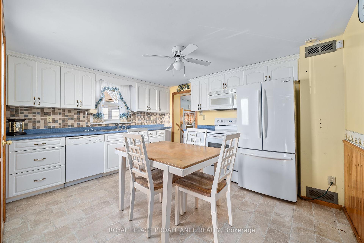
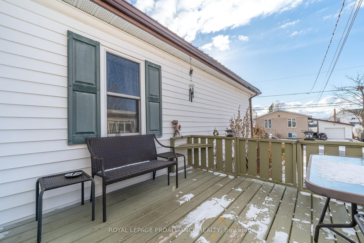
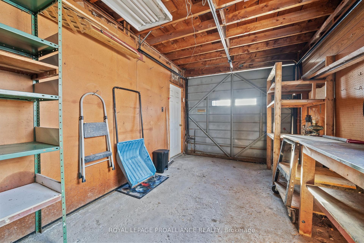
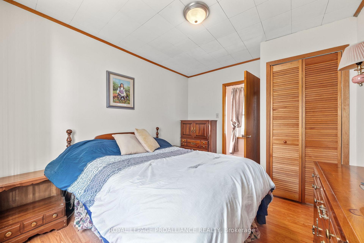
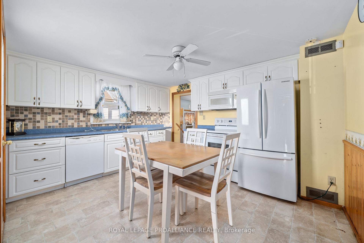
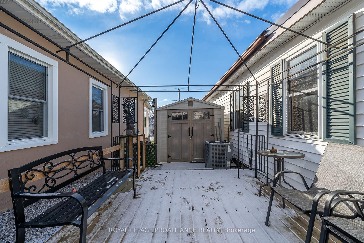
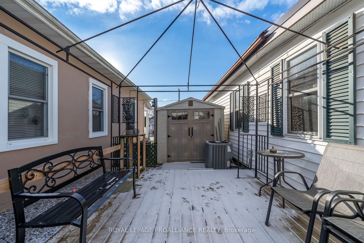








































| Discover the perfect blend of space and value in this large bungalow! Featuring 2 generously sized bedrooms, this home offers a flexible layout with potential for a third bedroom or an in-law suite. The expansive family room, complete with a cozy fireplace, opens to a deck for relaxing or entertaining. Enjoy meals in the dining room or the eat-in kitchen with walkout access to the inviting front deck.This home is an excellent choice for first-time buyers or retirees seeking affordability and low-maintenance living. Conveniently located close to downtown shops, parkland, and just minutes from CFB Trenton, a smart move for those looking for space and savings. |
| Extras: Check out the Virtual Tour and Floor Plans |
| Price | $350,000 |
| Taxes: | $2530.32 |
| Assessment: | $149000 |
| Assessment Year: | 2024 |
| Address: | 32 Crown St , Quinte West, K8V 1N8, Ontario |
| Lot Size: | 47.05 x 87.63 (Feet) |
| Directions/Cross Streets: | Byron & Campbell |
| Rooms: | 7 |
| Bedrooms: | 2 |
| Bedrooms +: | |
| Kitchens: | 1 |
| Family Room: | Y |
| Basement: | Part Bsmt |
| Approximatly Age: | 51-99 |
| Property Type: | Detached |
| Style: | Bungalow |
| Exterior: | Vinyl Siding |
| Garage Type: | Attached |
| (Parking/)Drive: | Pvt Double |
| Drive Parking Spaces: | 4 |
| Pool: | None |
| Other Structures: | Garden Shed |
| Approximatly Age: | 51-99 |
| Approximatly Square Footage: | 1500-2000 |
| Property Features: | Golf, Hospital, Marina, Park, Place Of Worship, Public Transit |
| Fireplace/Stove: | Y |
| Heat Source: | Gas |
| Heat Type: | Forced Air |
| Central Air Conditioning: | Central Air |
| Laundry Level: | Lower |
| Sewers: | Sewers |
| Water: | Municipal |
$
%
Years
This calculator is for demonstration purposes only. Always consult a professional
financial advisor before making personal financial decisions.
| Although the information displayed is believed to be accurate, no warranties or representations are made of any kind. |
| ROYAL LEPAGE PROALLIANCE REALTY |
- Listing -1 of 0
|
|

Gurpreet Guru
Sales Representative
Dir:
289-923-0725
Bus:
905-239-8383
Fax:
416-298-8303
| Virtual Tour | Book Showing | Email a Friend |
Jump To:
At a Glance:
| Type: | Freehold - Detached |
| Area: | Hastings |
| Municipality: | Quinte West |
| Neighbourhood: | |
| Style: | Bungalow |
| Lot Size: | 47.05 x 87.63(Feet) |
| Approximate Age: | 51-99 |
| Tax: | $2,530.32 |
| Maintenance Fee: | $0 |
| Beds: | 2 |
| Baths: | 1 |
| Garage: | 0 |
| Fireplace: | Y |
| Air Conditioning: | |
| Pool: | None |
Locatin Map:
Payment Calculator:

Listing added to your favorite list
Looking for resale homes?

By agreeing to Terms of Use, you will have ability to search up to 247103 listings and access to richer information than found on REALTOR.ca through my website.


