$949,900
Available - For Sale
Listing ID: W9395425
88 Kettlewell Cres , Brampton, L6R 0T1, Ontario
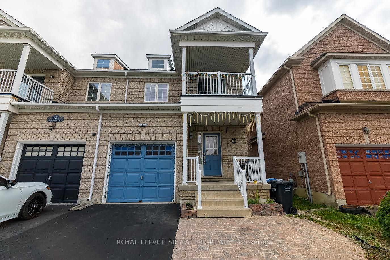
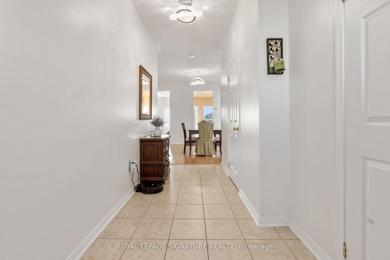
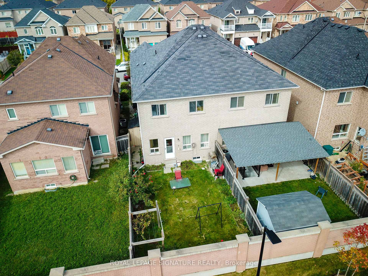
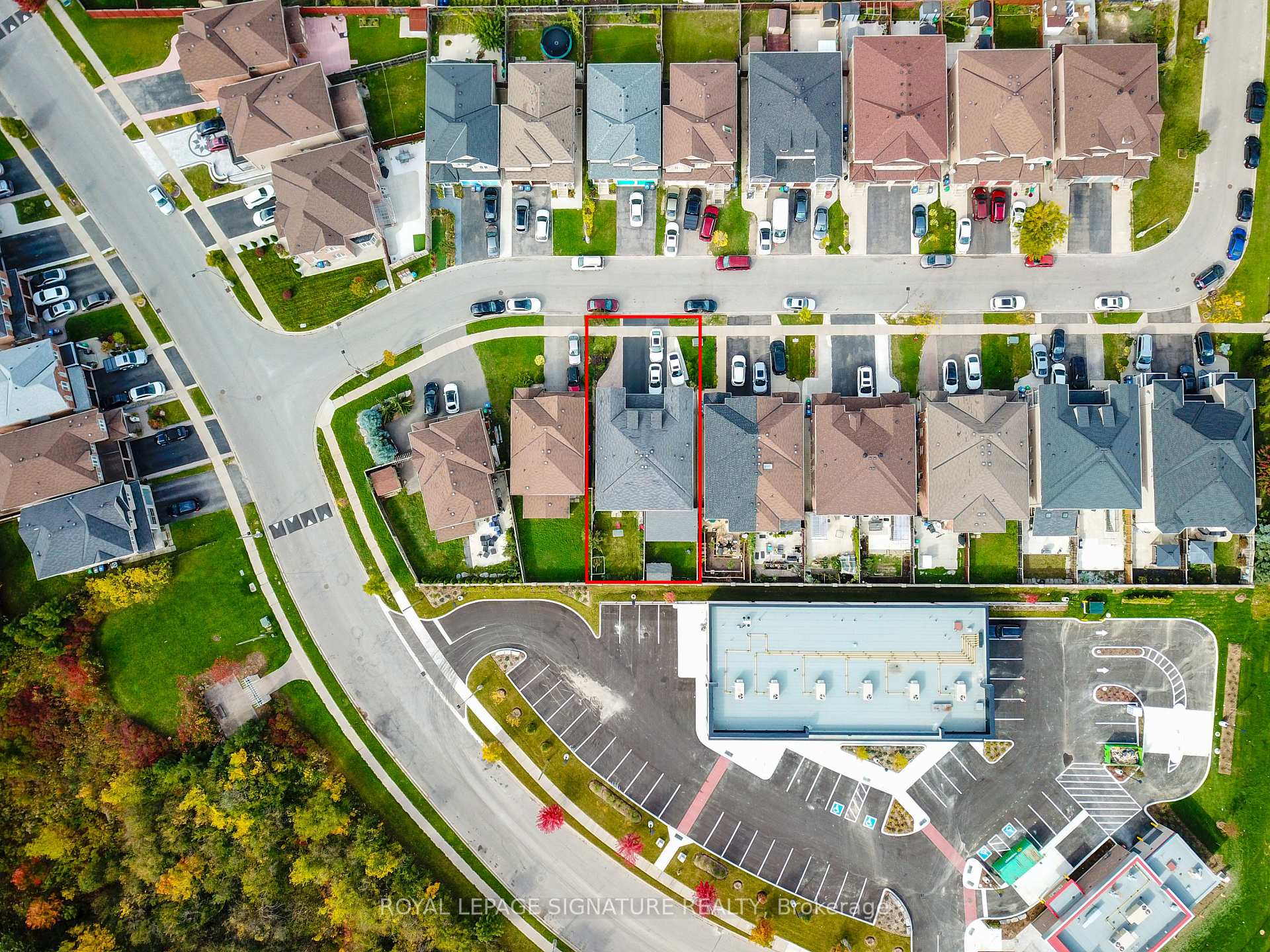
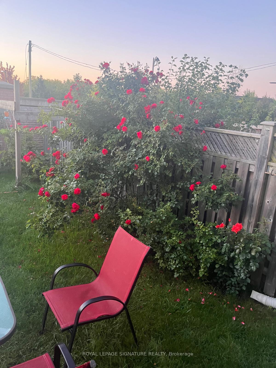
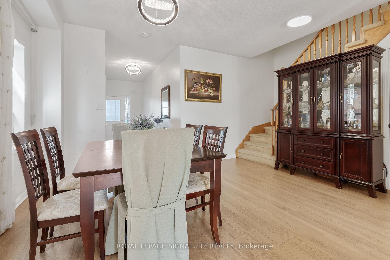
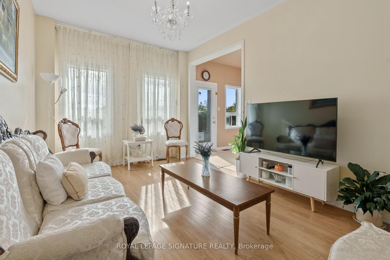
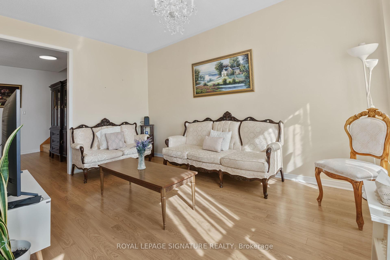
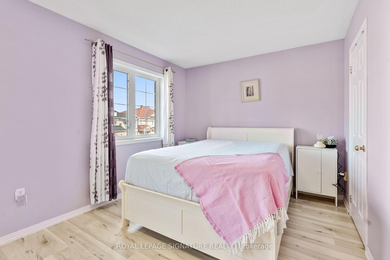
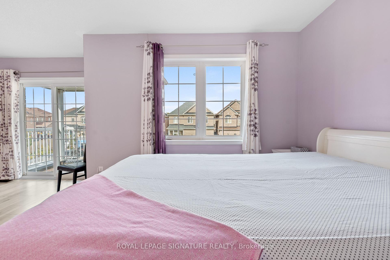
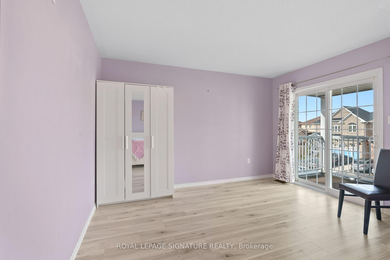
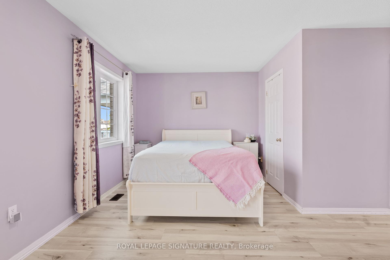

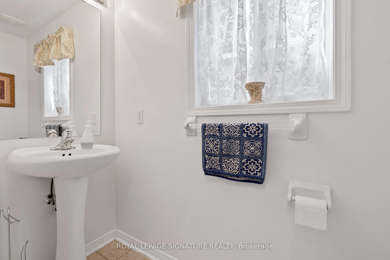
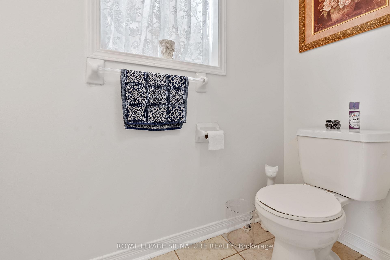
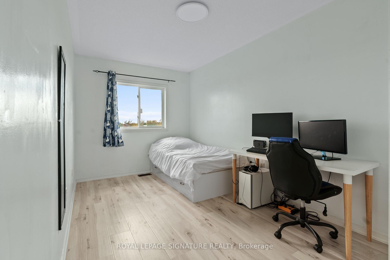
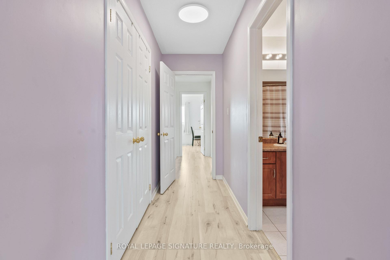
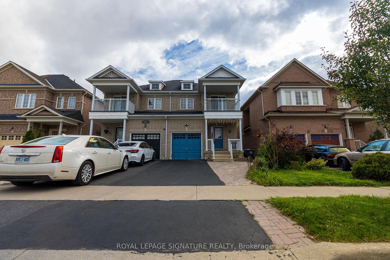
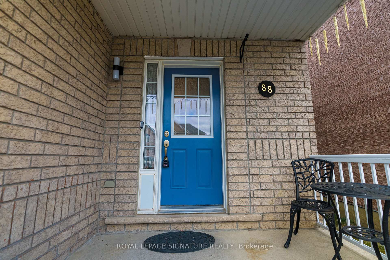
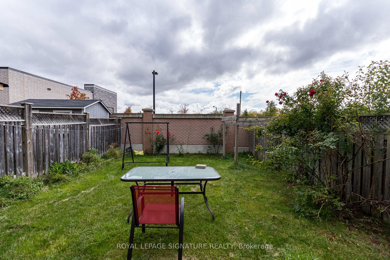
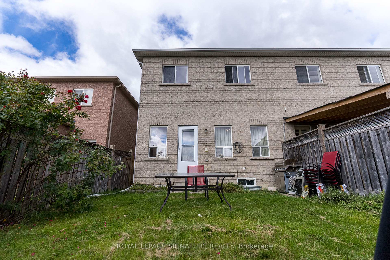
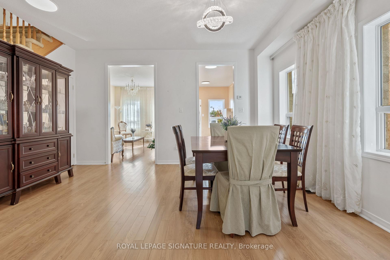
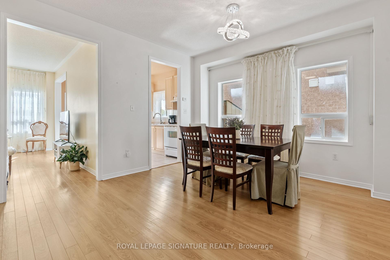
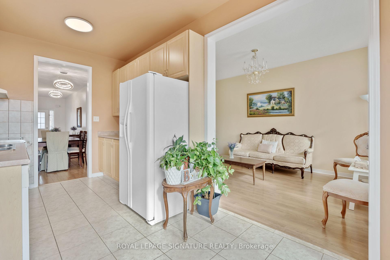
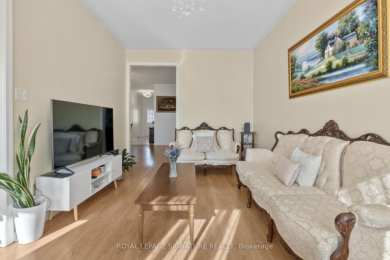
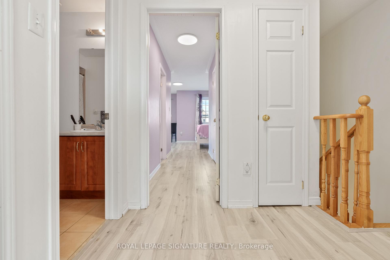
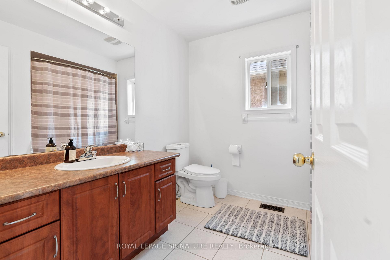
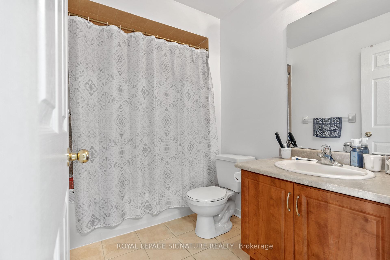
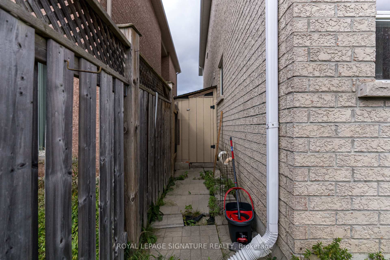
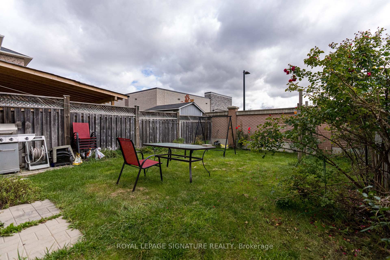
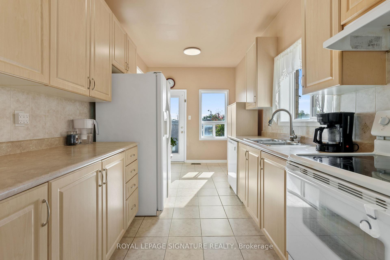
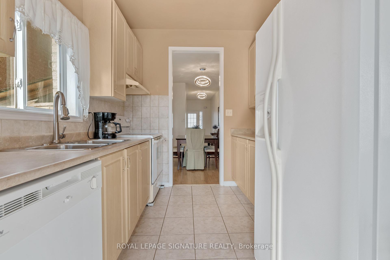
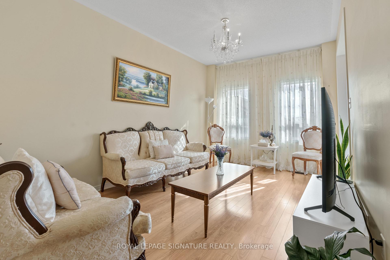
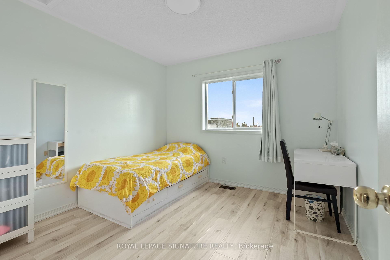
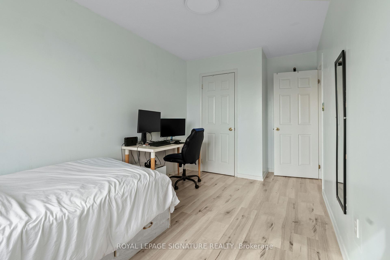
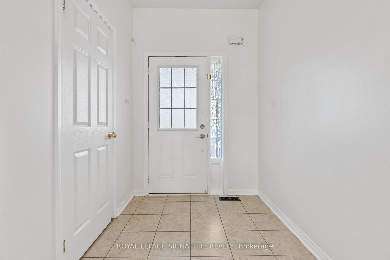




































| Welcome to 88 Kettlewell Crescent! This lovingly maintained semi-detached home, lived in by the original owners, offers 3 bedrooms and 3 baths in the highly desirable Sandringham- Wellington neighbourhood. Step inside to be welcomed by 9ft ceilings and a bright, spacious entryway. The main floor features a formal dining room, a cozy living room, and a nice kitchen complete with a walkout to the backyard. The upper level boasts three generously sized bedrooms, including a primary suite with a 4-piece ensuite and a double closets. The unfinished basement provides a blank canvas, perfect for creating your dream space. Outside, the beautifully landscaped backyard is perfect for entertaining, featuring perennial gardens offering tranquility. Conveniently located near major highways, a short 30-minute drive to Toronto Pearson International Airport, and an easy commute to downtown Toronto, this home is a must-see. Pls contact Ajitha Nagarasan # 416-276-3020 for any inquiry. |
| Extras: Extended Driveway, Vegetable and Perennial Gardens In Front yard and Backyard. |
| Price | $949,900 |
| Taxes: | $5069.37 |
| Address: | 88 Kettlewell Cres , Brampton, L6R 0T1, Ontario |
| Lot Size: | 23.95 x 104.20 (Feet) |
| Directions/Cross Streets: | Airport Rd/ Yellow Avens Blvd |
| Rooms: | 7 |
| Bedrooms: | 3 |
| Bedrooms +: | |
| Kitchens: | 1 |
| Family Room: | Y |
| Basement: | Unfinished |
| Property Type: | Semi-Detached |
| Style: | 2-Storey |
| Exterior: | Brick |
| Garage Type: | Attached |
| (Parking/)Drive: | Private |
| Drive Parking Spaces: | 2 |
| Pool: | None |
| Fireplace/Stove: | N |
| Heat Source: | Gas |
| Heat Type: | Forced Air |
| Central Air Conditioning: | Central Air |
| Sewers: | Sewers |
| Water: | Municipal |
$
%
Years
This calculator is for demonstration purposes only. Always consult a professional
financial advisor before making personal financial decisions.
| Although the information displayed is believed to be accurate, no warranties or representations are made of any kind. |
| ROYAL LEPAGE SIGNATURE REALTY |
- Listing -1 of 0
|
|

Gurpreet Guru
Sales Representative
Dir:
289-923-0725
Bus:
905-239-8383
Fax:
416-298-8303
| Virtual Tour | Book Showing | Email a Friend |
Jump To:
At a Glance:
| Type: | Freehold - Semi-Detached |
| Area: | Peel |
| Municipality: | Brampton |
| Neighbourhood: | Sandringham-Wellington |
| Style: | 2-Storey |
| Lot Size: | 23.95 x 104.20(Feet) |
| Approximate Age: | |
| Tax: | $5,069.37 |
| Maintenance Fee: | $0 |
| Beds: | 3 |
| Baths: | 3 |
| Garage: | 0 |
| Fireplace: | N |
| Air Conditioning: | |
| Pool: | None |
Locatin Map:
Payment Calculator:

Listing added to your favorite list
Looking for resale homes?

By agreeing to Terms of Use, you will have ability to search up to 247103 listings and access to richer information than found on REALTOR.ca through my website.


