$949,900
Available - For Sale
Listing ID: W11892913
4528 Longmoor Dr , Burlington, L7L 1Y1, Ontario
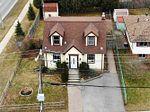
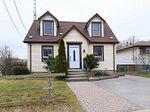
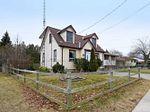
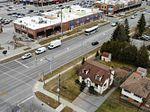
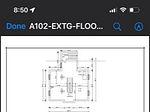
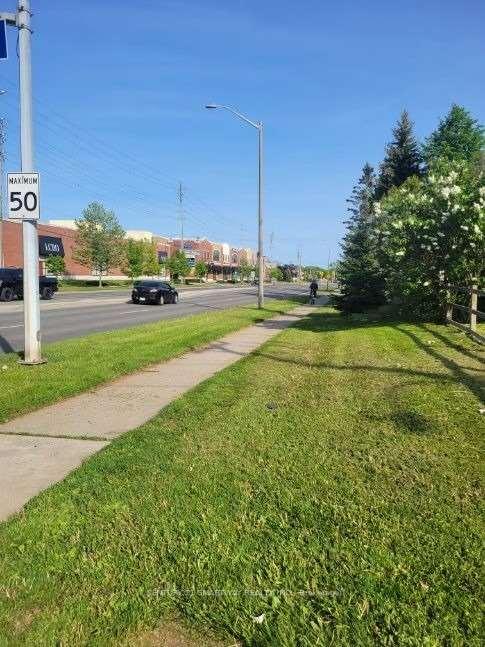
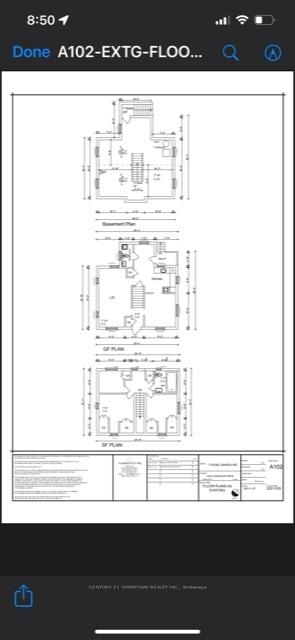
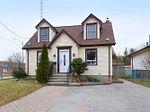
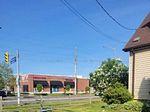
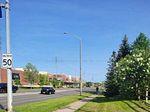
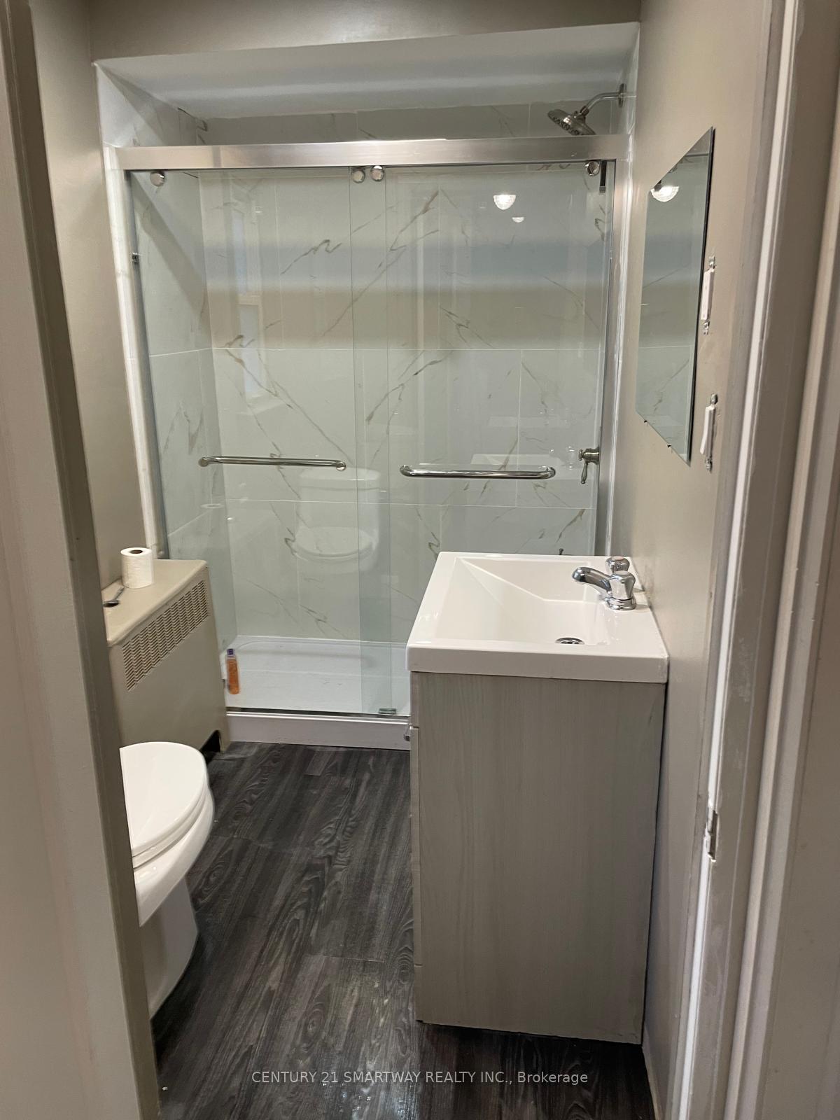
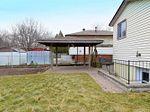
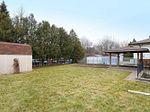
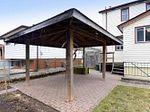
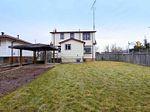
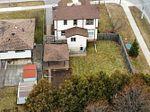
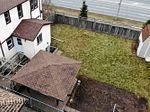
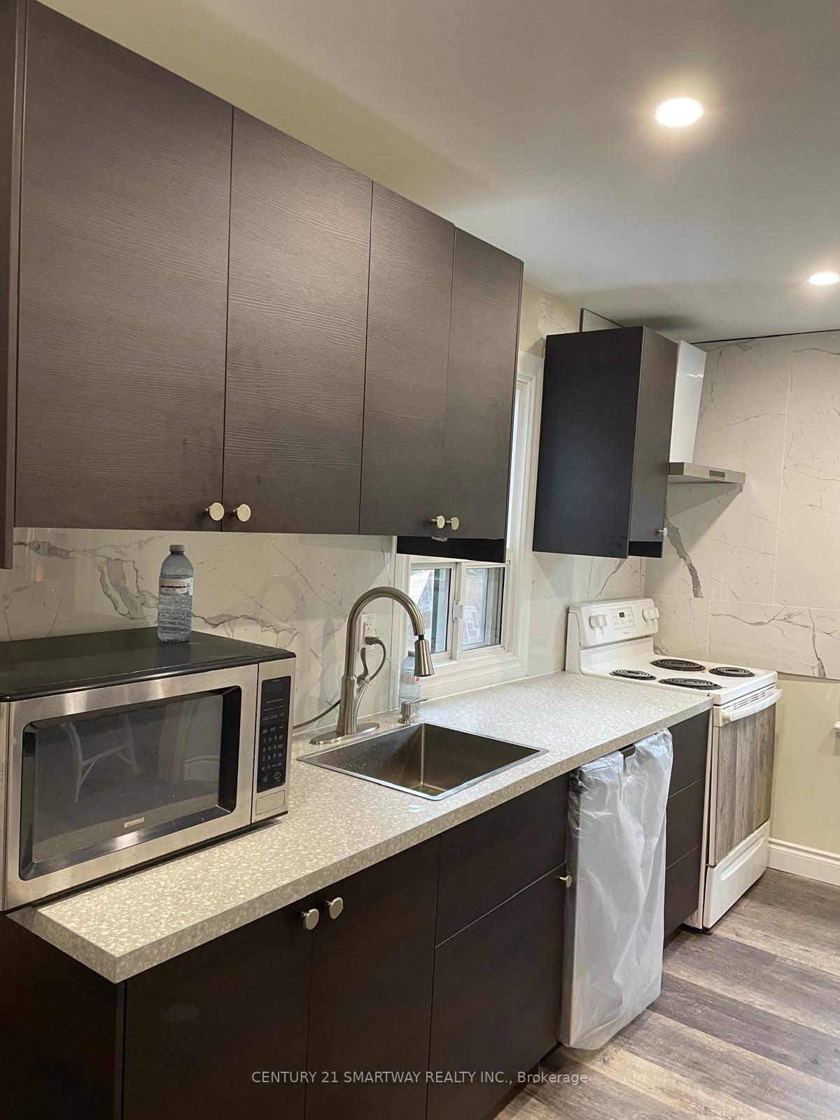
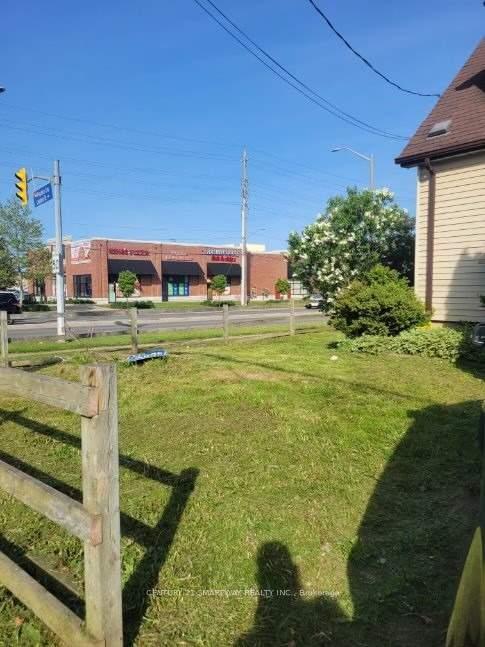
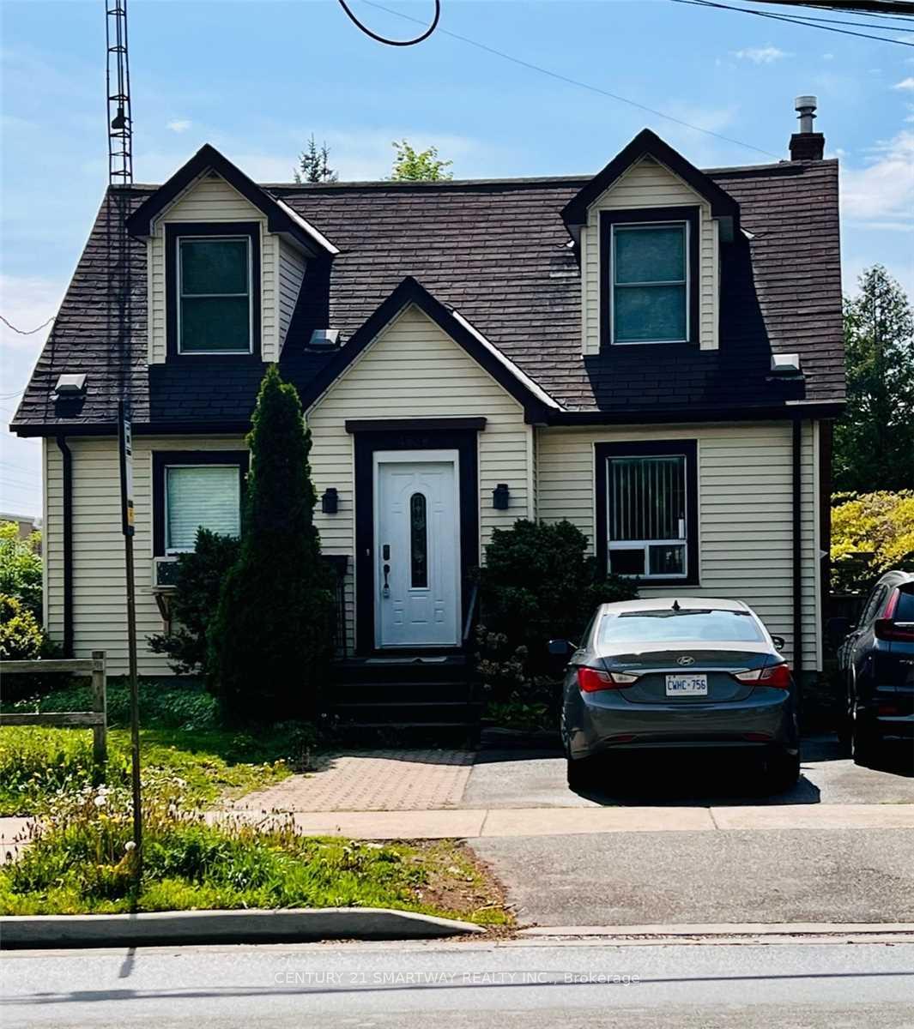




















| Attention Renovator's & Investors! South Burlington 3 Bedroom Home With Excellent Opportunity To Add Your Finishing Touches Or Build A Custom Home. Paperwork To Obtain A Permit To Build Approx. 3000 Sqft House Is Ready, Need To Pay Building Permit Fee To The City; Pre Consolidate Building Permit Already Obtained. Premium Corner Lot & Property Sold As Is . Conveniently Located With In Mins. To Great Schools Including Nelson High, Parks, Shopping, Easy Access To Go Transit & Qew. Amazing Investment Opportunity. Monthly Rent $5,500 approx, Vacant Possession Is Available But Tenant Willing To Stay. |
| Extras: Inclusions: Appliances, Light Fixtures, Window Covering, Rental Water Heater. |
| Price | $949,900 |
| Taxes: | $3801.15 |
| Address: | 4528 Longmoor Dr , Burlington, L7L 1Y1, Ontario |
| Lot Size: | 51.28 x 104.50 (Feet) |
| Acreage: | < .50 |
| Directions/Cross Streets: | Appleby Line & Longmoor Dr |
| Rooms: | 6 |
| Bedrooms: | 3 |
| Bedrooms +: | 2 |
| Kitchens: | 1 |
| Family Room: | Y |
| Basement: | Full, Sep Entrance |
| Approximatly Age: | 51-99 |
| Property Type: | Detached |
| Style: | 2-Storey |
| Exterior: | Vinyl Siding |
| Garage Type: | None |
| (Parking/)Drive: | Private |
| Drive Parking Spaces: | 2 |
| Pool: | None |
| Approximatly Age: | 51-99 |
| Approximatly Square Footage: | 1100-1500 |
| Property Features: | Park, Public Transit, School, Wooded/Treed |
| Fireplace/Stove: | N |
| Heat Source: | Gas |
| Heat Type: | Water |
| Central Air Conditioning: | None |
| Laundry Level: | Lower |
| Elevator Lift: | N |
| Sewers: | Sewers |
| Water: | Municipal |
| Utilities-Cable: | Y |
| Utilities-Hydro: | Y |
| Utilities-Gas: | Y |
| Utilities-Telephone: | Y |
$
%
Years
This calculator is for demonstration purposes only. Always consult a professional
financial advisor before making personal financial decisions.
| Although the information displayed is believed to be accurate, no warranties or representations are made of any kind. |
| CENTURY 21 SMARTWAY REALTY INC. |
- Listing -1 of 0
|
|

Gurpreet Guru
Sales Representative
Dir:
289-923-0725
Bus:
905-239-8383
Fax:
416-298-8303
| Book Showing | Email a Friend |
Jump To:
At a Glance:
| Type: | Freehold - Detached |
| Area: | Halton |
| Municipality: | Burlington |
| Neighbourhood: | Shoreacres |
| Style: | 2-Storey |
| Lot Size: | 51.28 x 104.50(Feet) |
| Approximate Age: | 51-99 |
| Tax: | $3,801.15 |
| Maintenance Fee: | $0 |
| Beds: | 3+2 |
| Baths: | 2 |
| Garage: | 0 |
| Fireplace: | N |
| Air Conditioning: | |
| Pool: | None |
Locatin Map:
Payment Calculator:

Listing added to your favorite list
Looking for resale homes?

By agreeing to Terms of Use, you will have ability to search up to 247088 listings and access to richer information than found on REALTOR.ca through my website.


