$899,900
Available - For Sale
Listing ID: W11892880
8 Summerbeam Way , Brampton, L6Y 6K5, Ontario
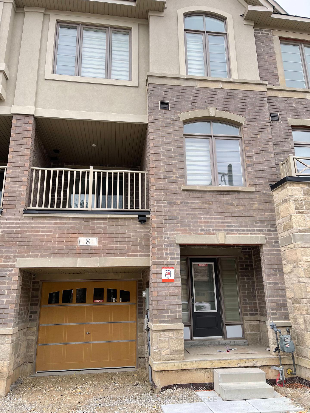
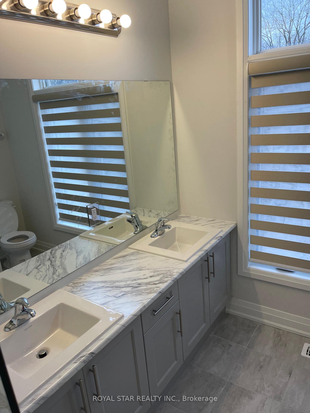
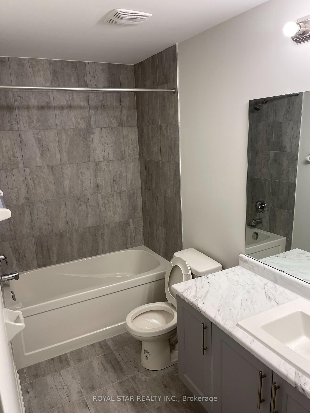
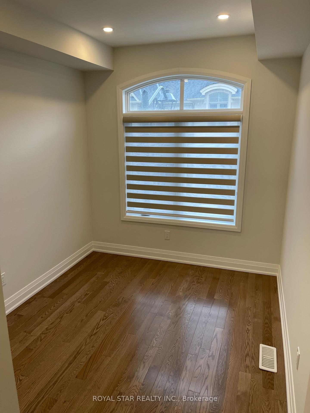
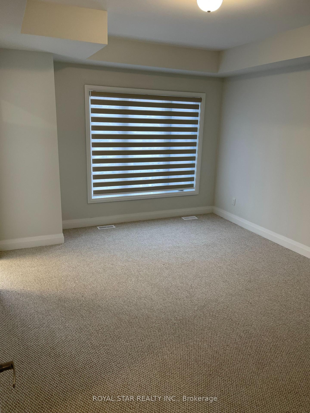
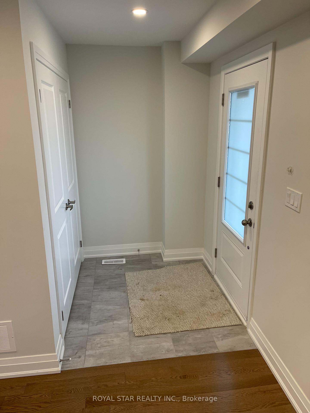
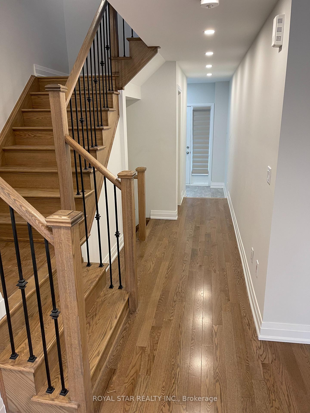
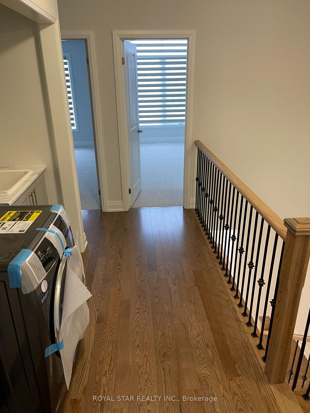
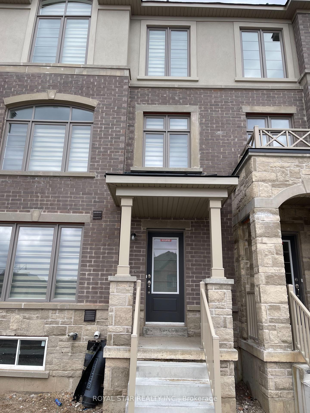
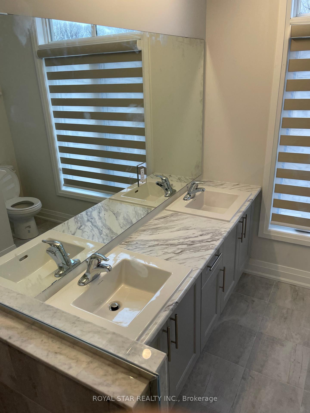
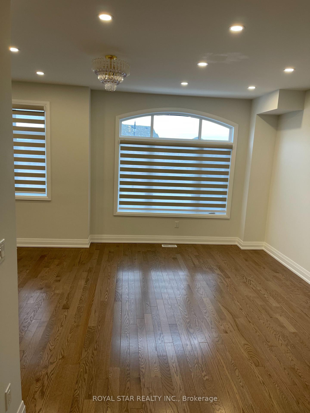
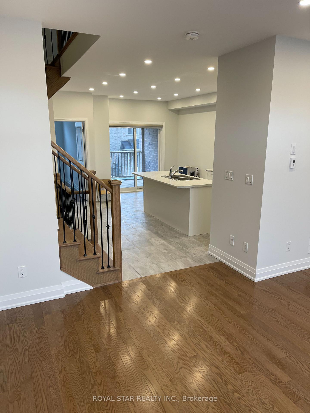
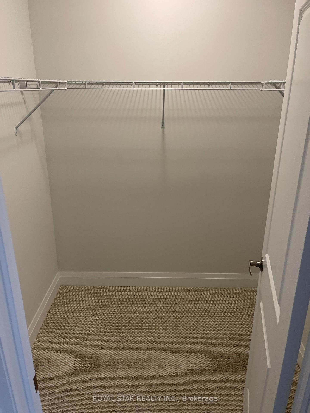
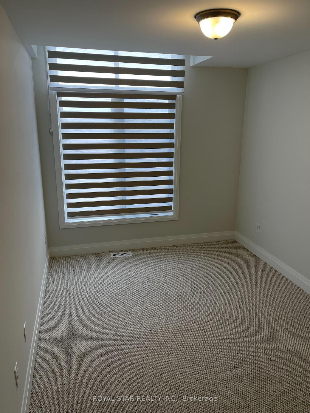
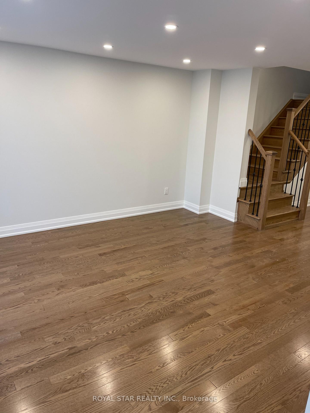
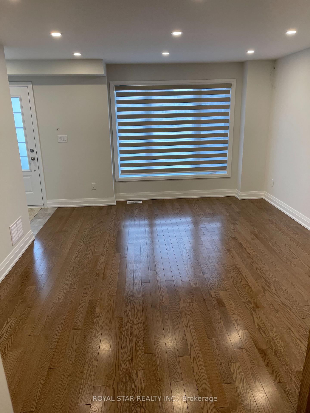
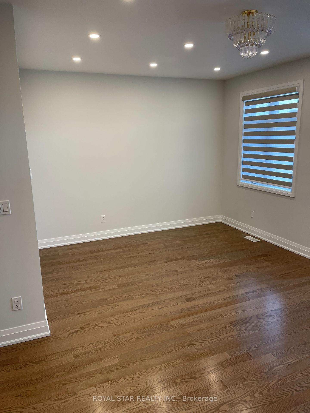
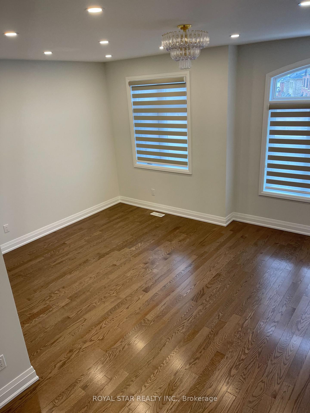
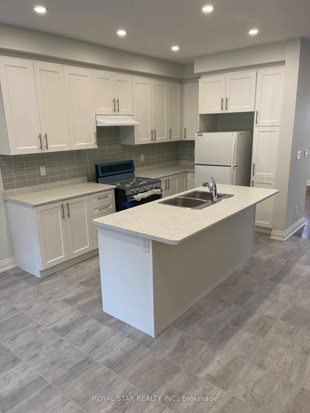
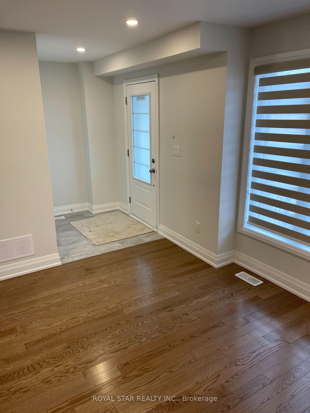
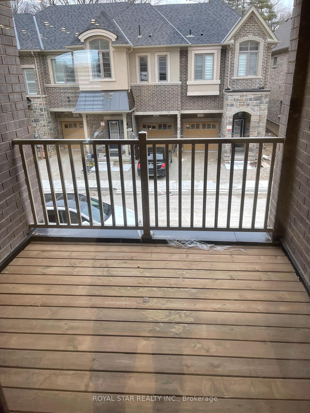
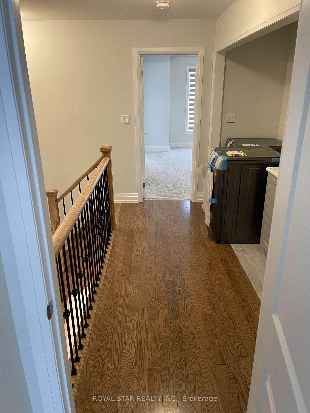
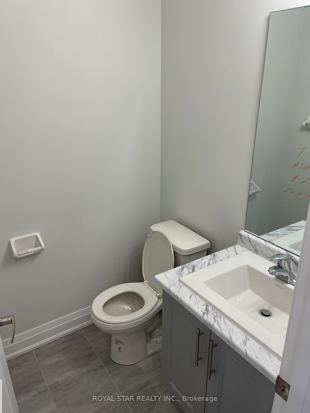
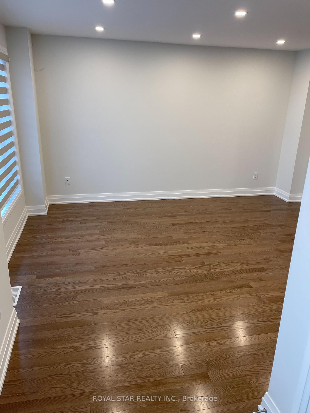
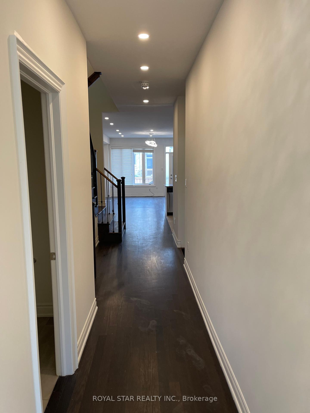
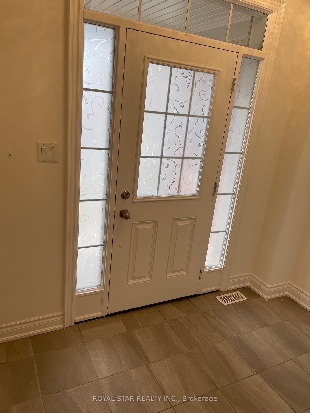
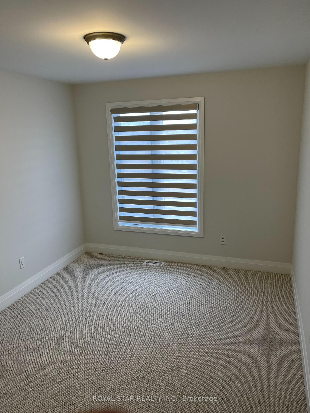



























| Stunning...Freehold Townhouse In One Of The Best Locations Of Brampton. Unique Layout With The Possibility To Convert Basement Into Apartment. Already Leased To A++ Tenants For A Handsome Rent $3800/-Per Month On Month-Month Lease Who Is Willing To Stay Or Will Vacate, As Per Buyer's Wish. Marvelous Living Room Guides To A Fenced Backyard. Open Concept 2nd Floor Greets With Gorgeous Family Room, Dining Room, Den, Gourmet Kitching Having Centre Island, Upgraded Appliances. Over The Range Microwave, Ext, Cab, Backsplash, Breakfast Area Leads To A Beautiful Juliet Balcony. Whole Main, 2nd Floor & Hallway Has Hardwood Floor Except Tile Areas. Smooth Ceiling & Pot Lights. 3rd Floor Welcomes You With Gracious Primary Bedroom With An Ensuite With Frameless Shower, Walk-In Closet. There Are Also 2 Other Generous Size Bedrooms & 4Pc Bath. Have The Convenience Of 3rd Floor Laundry with Top Of Line Washer & Dryer. Ample Lighting Through Large Windows With Zebra Blinds Throughout & Frosted Windows (Top Glass). Access From Garage, Large Mudroom Providing Extra Storage. Get Streets Cleaned And Snow Shovelled For Mere $233. |
| Extras: In Close Proximity To Major Banks, Grocery Stores - Costco, Walmart, Longos. Branded Clothing Stores & Eating Points. HWY 407, 403 & QEW Minutes Away. Oakville Hospital 5 Minute Drive. Toronto Outlet Mall 10 Minute Drive. |
| Price | $899,900 |
| Taxes: | $6152.00 |
| Address: | 8 Summerbeam Way , Brampton, L6Y 6K5, Ontario |
| Lot Size: | 19.69 x 80.00 (Feet) |
| Directions/Cross Streets: | Mississauga Rd & Steeles Ave |
| Rooms: | 9 |
| Bedrooms: | 3 |
| Bedrooms +: | |
| Kitchens: | 1 |
| Family Room: | Y |
| Basement: | Full |
| Approximatly Age: | 0-5 |
| Property Type: | Att/Row/Twnhouse |
| Style: | 3-Storey |
| Exterior: | Brick, Stone |
| Garage Type: | Attached |
| (Parking/)Drive: | Available |
| Drive Parking Spaces: | 1 |
| Pool: | None |
| Approximatly Age: | 0-5 |
| Approximatly Square Footage: | 2000-2500 |
| Property Features: | Clear View, Fenced Yard, Library, Park, Public Transit, School |
| Fireplace/Stove: | N |
| Heat Source: | Gas |
| Heat Type: | Forced Air |
| Central Air Conditioning: | Central Air |
| Laundry Level: | Upper |
| Sewers: | Sewers |
| Water: | Municipal |
$
%
Years
This calculator is for demonstration purposes only. Always consult a professional
financial advisor before making personal financial decisions.
| Although the information displayed is believed to be accurate, no warranties or representations are made of any kind. |
| ROYAL STAR REALTY INC. |
- Listing -1 of 0
|
|

Gurpreet Guru
Sales Representative
Dir:
289-923-0725
Bus:
905-239-8383
Fax:
416-298-8303
| Book Showing | Email a Friend |
Jump To:
At a Glance:
| Type: | Freehold - Att/Row/Twnhouse |
| Area: | Peel |
| Municipality: | Brampton |
| Neighbourhood: | Bram West |
| Style: | 3-Storey |
| Lot Size: | 19.69 x 80.00(Feet) |
| Approximate Age: | 0-5 |
| Tax: | $6,152 |
| Maintenance Fee: | $0 |
| Beds: | 3 |
| Baths: | 4 |
| Garage: | 0 |
| Fireplace: | N |
| Air Conditioning: | |
| Pool: | None |
Locatin Map:
Payment Calculator:

Listing added to your favorite list
Looking for resale homes?

By agreeing to Terms of Use, you will have ability to search up to 247103 listings and access to richer information than found on REALTOR.ca through my website.


