$5,350
Available - For Rent
Listing ID: N11893011
25 Fanning Mills Circ , Vaughan, L6A 4Y9, Ontario
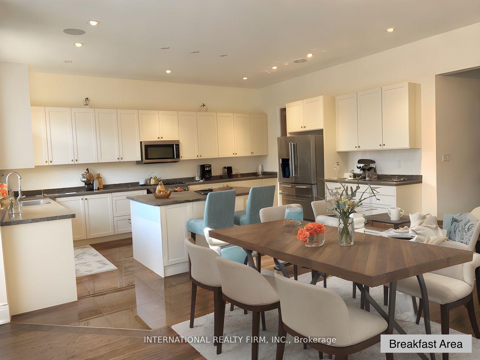
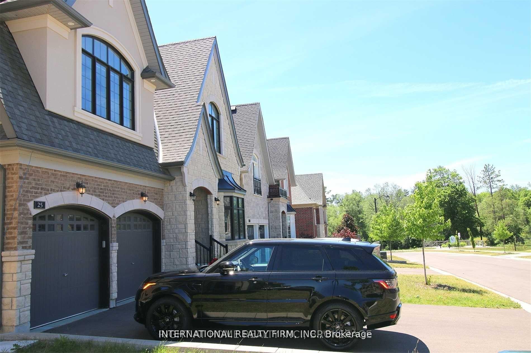
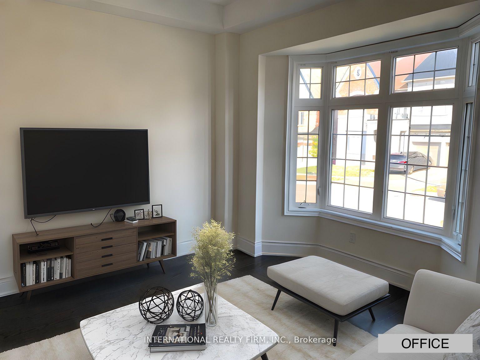
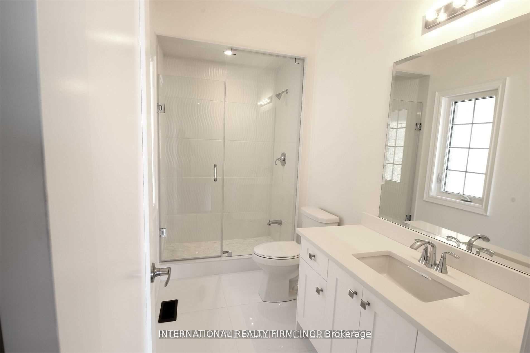
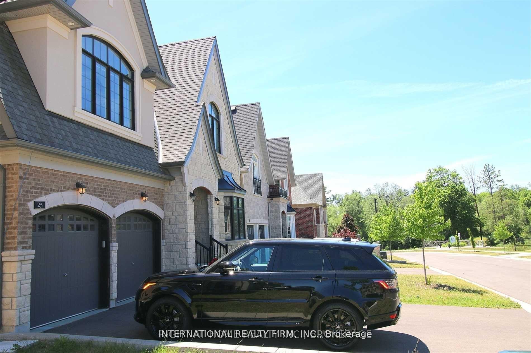
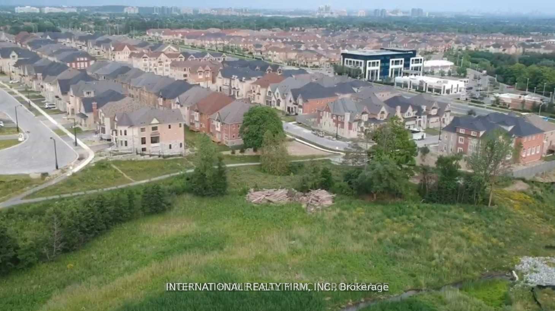
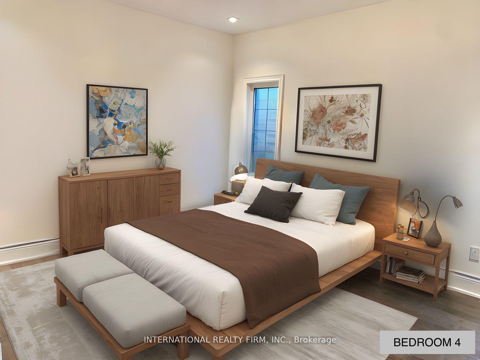
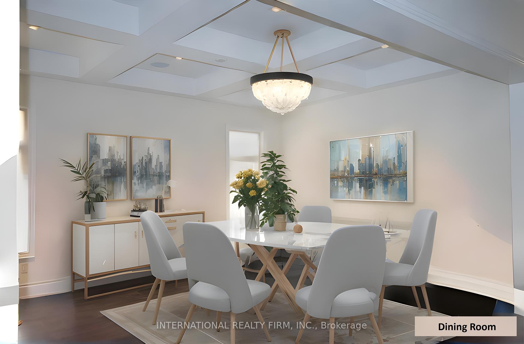
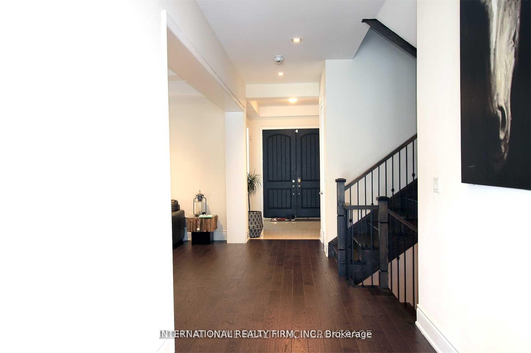
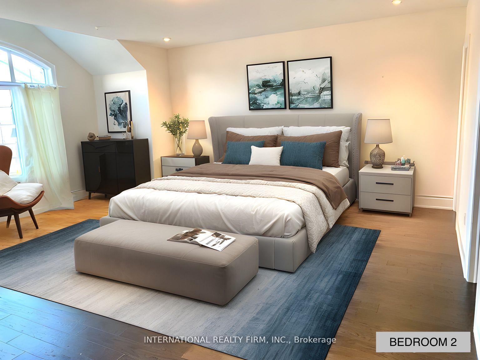
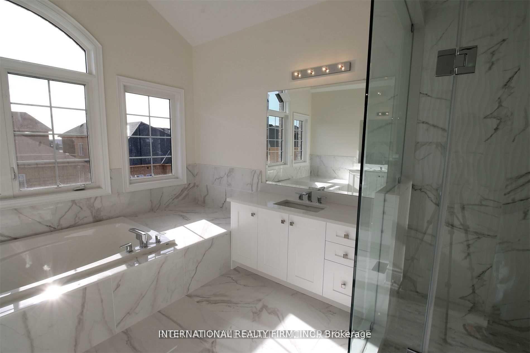
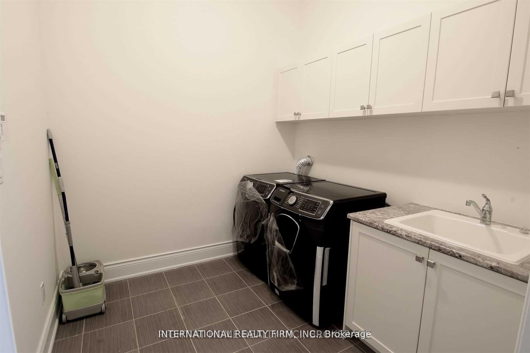
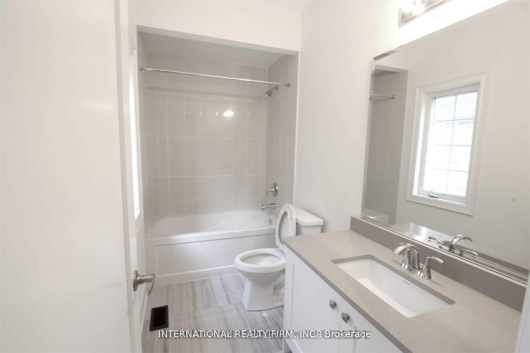
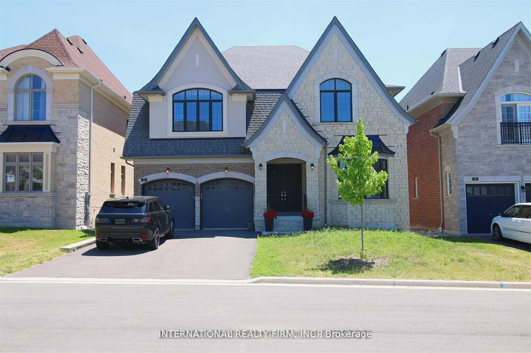
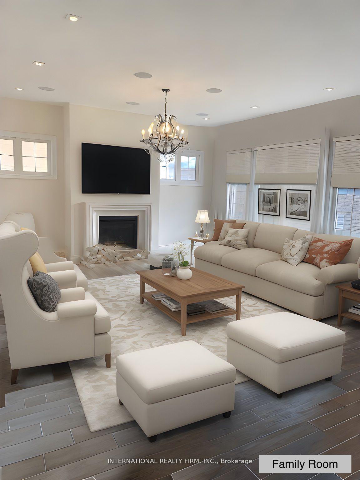
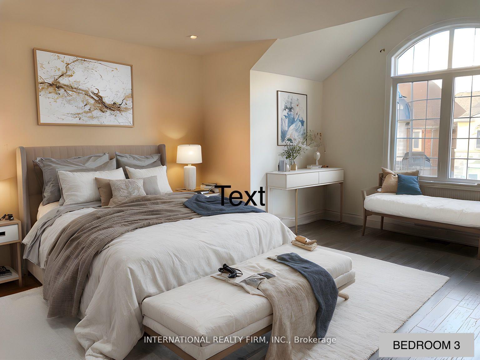
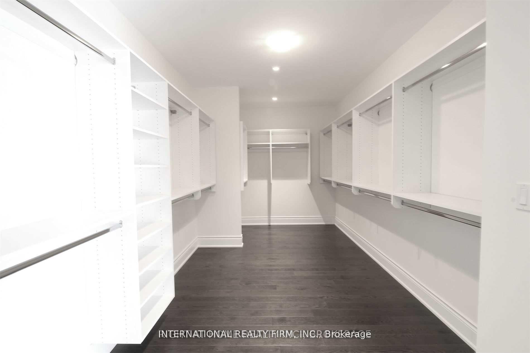
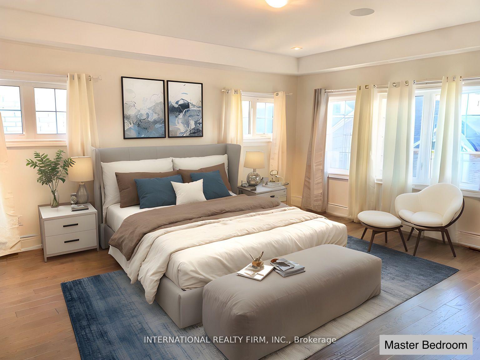
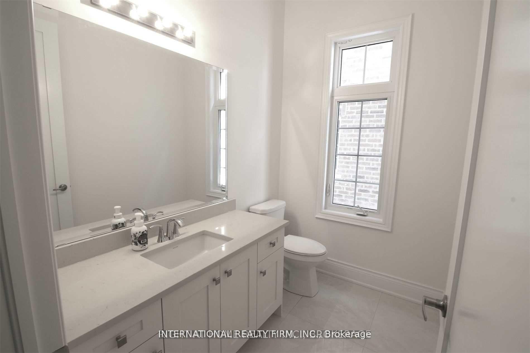
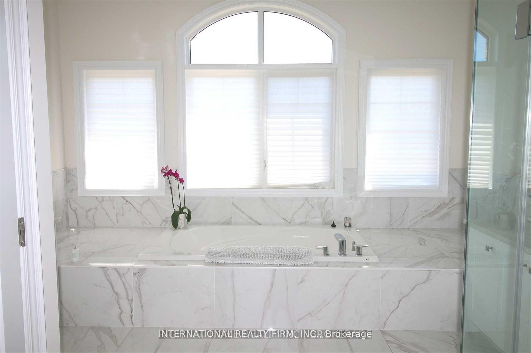




















| Luxurious Home In Upper West Side Community, Approx 4500 Sf of Living Space!. 4+1Br+ 5 Baths.Open Concept & Functional Layout. Upgraded Hardwood Floors Throughout on Ground and Second. Large Master Br W/Oversized Ensuite/Huge W/I Closet.10"Ft Custom Ceiling Main Floor, 9" Ft on 2nd Floor. Spacious Kitchen With Large W/I Pantry. Contemporary Potlight, Crown Mouldings, Coffered Ceiling On Main Floor. 2 Garage Parking Spots, No Side Walk, Walk-to-Trail, Steps To Park,Top Ranking Schools.Shopping Malls ,French Immersion School. S/S Appliances, Gas Cooktopp, Fridge, Freezer,Dishwasher, Larger Washer/ Dryer. Central Vacuum System |
| Price | $5,350 |
| Address: | 25 Fanning Mills Circ , Vaughan, L6A 4Y9, Ontario |
| Lot Size: | 50.00 x 110.00 (Feet) |
| Directions/Cross Streets: | Major Mackenzie & Bathurst |
| Rooms: | 11 |
| Bedrooms: | 4 |
| Bedrooms +: | |
| Kitchens: | 1 |
| Family Room: | Y |
| Basement: | W/O |
| Furnished: | N |
| Approximatly Age: | 0-5 |
| Property Type: | Detached |
| Style: | 2-Storey |
| Exterior: | Brick, Stone |
| Garage Type: | Attached |
| (Parking/)Drive: | Available |
| Drive Parking Spaces: | 2 |
| Pool: | None |
| Private Entrance: | Y |
| Laundry Access: | Ensuite |
| Approximatly Age: | 0-5 |
| Approximatly Square Footage: | 3500-5000 |
| CAC Included: | Y |
| Fireplace/Stove: | Y |
| Heat Source: | Gas |
| Heat Type: | Forced Air |
| Central Air Conditioning: | Central Air |
| Sewers: | None |
| Water: | Municipal |
| Although the information displayed is believed to be accurate, no warranties or representations are made of any kind. |
| INTERNATIONAL REALTY FIRM, INC. |
- Listing -1 of 0
|
|

Gurpreet Guru
Sales Representative
Dir:
289-923-0725
Bus:
905-239-8383
Fax:
416-298-8303
| Book Showing | Email a Friend |
Jump To:
At a Glance:
| Type: | Freehold - Detached |
| Area: | York |
| Municipality: | Vaughan |
| Neighbourhood: | Patterson |
| Style: | 2-Storey |
| Lot Size: | 50.00 x 110.00(Feet) |
| Approximate Age: | 0-5 |
| Tax: | $0 |
| Maintenance Fee: | $0 |
| Beds: | 4 |
| Baths: | 5 |
| Garage: | 0 |
| Fireplace: | Y |
| Air Conditioning: | |
| Pool: | None |
Locatin Map:

Listing added to your favorite list
Looking for resale homes?

By agreeing to Terms of Use, you will have ability to search up to 247103 listings and access to richer information than found on REALTOR.ca through my website.


