$1,438,000
Available - For Sale
Listing ID: N11892981
12 Globemaster Lane , Richmond Hill, L4E 1H3, Ontario
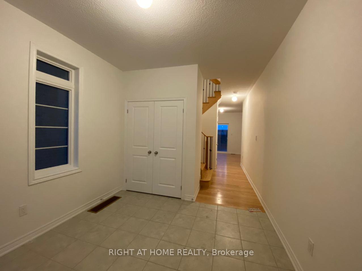
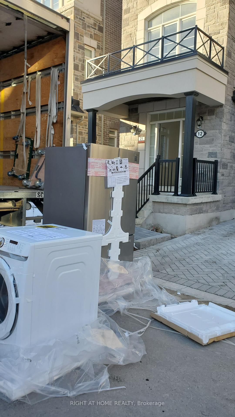
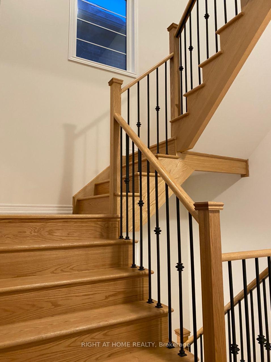
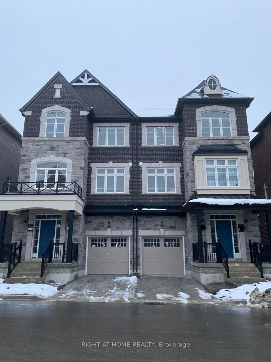
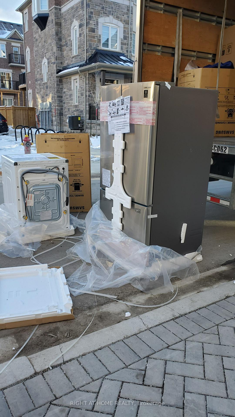
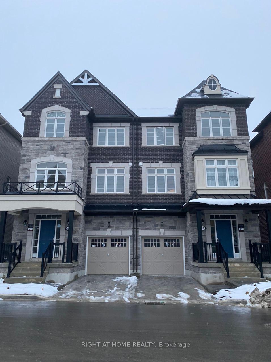
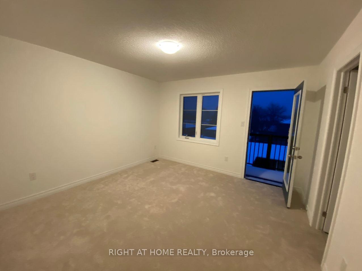
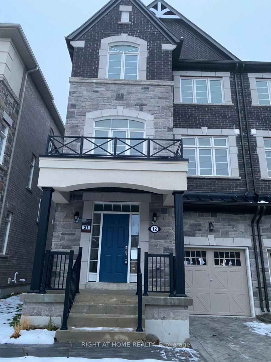
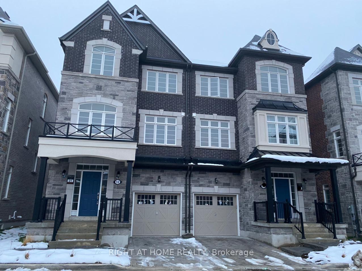
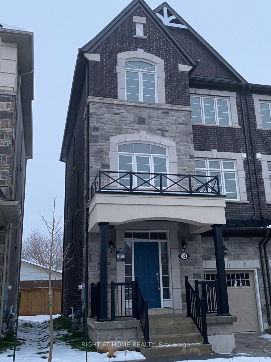
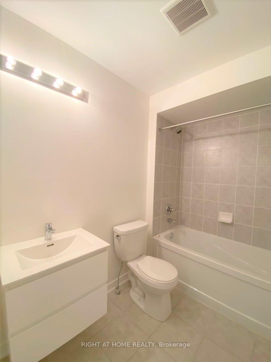
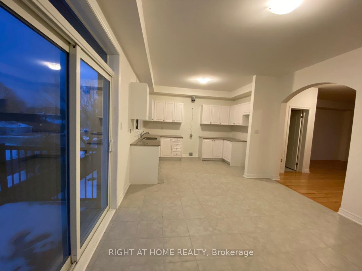
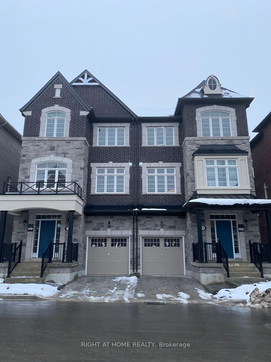
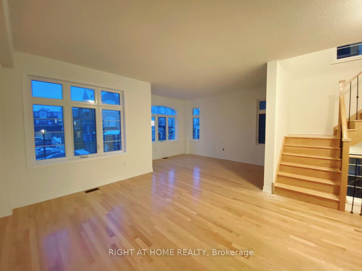
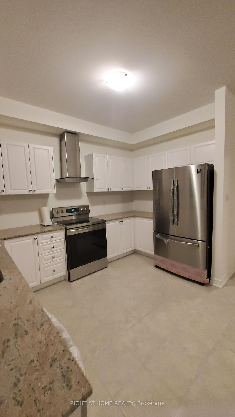
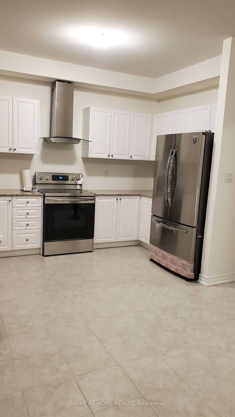
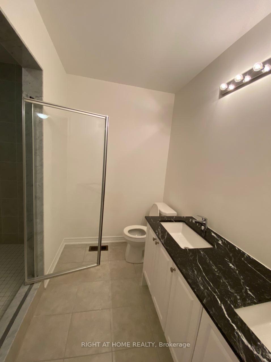
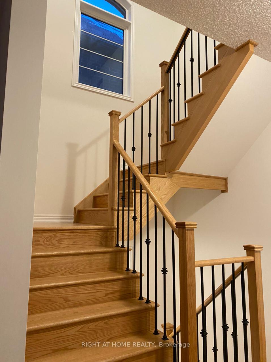
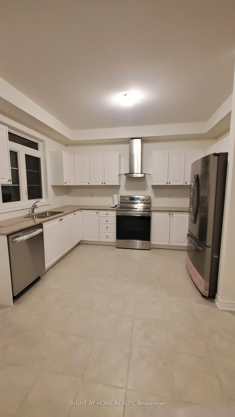
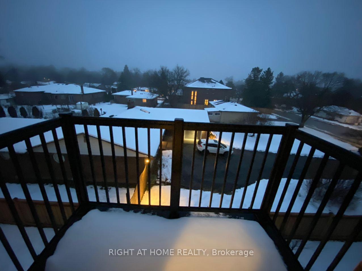
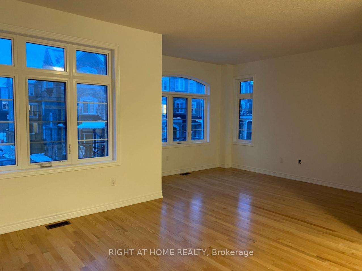
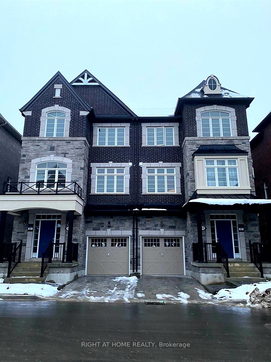
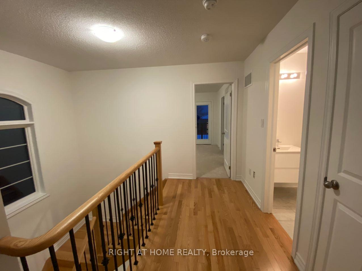
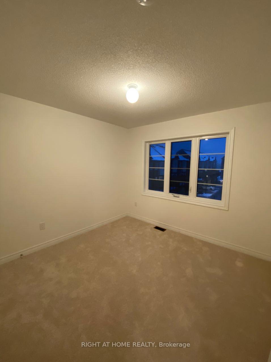
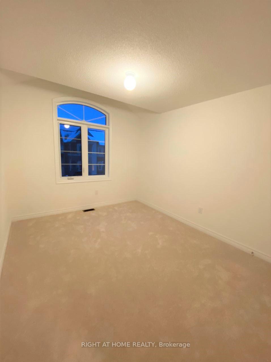
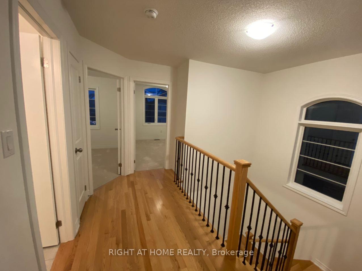
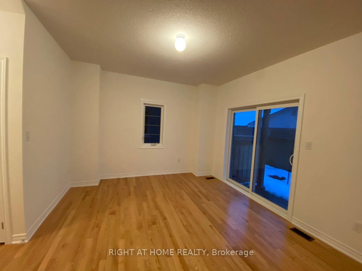
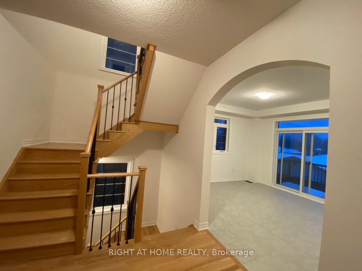
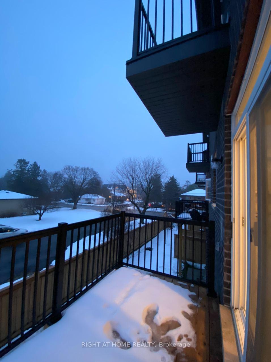
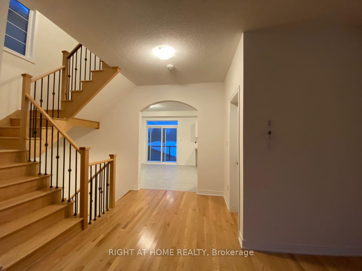
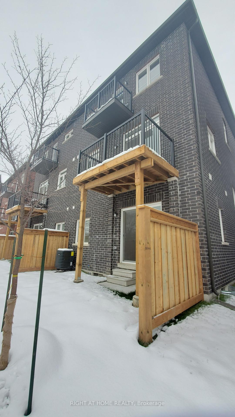
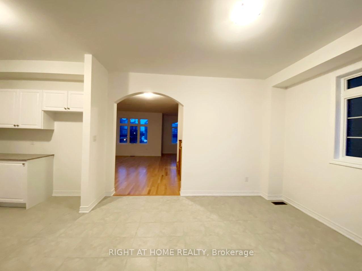
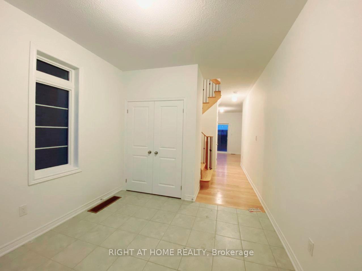
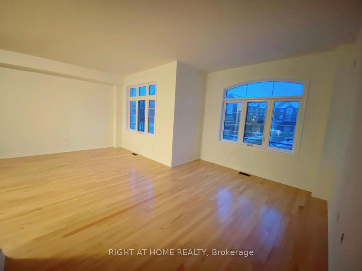
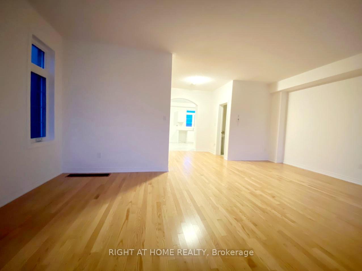



































| Live Beautifully in Oak Ridges, Richmond Hill! Welcome to this amazing, 3-storey executive semi-detached home offering fabulous luxurious living space in a family-friendly enclave. The stunning stone and brick exterior exudes curb appeal. Elegant Interior & Open-Concept Design, the spacious open-concept layout kitchen with quartz countertops, stainless steel appliances, and custom cabinetry providing ample storage. large windows fill the home with natural light. The primary suite boasts a walk-in closet, a spacious ensuite, and a private balcony with serene, unobstructed views. The entry level with two pc bathroom providing an In-Law suite option. Outdoor Living & Functional Spaces. Enjoy seamless indoor-outdoor living with walkouts from all levels. The backyard features a walk out access to the back yard and the main level deck perfect for entertaining direct access from kitchen. A full 2 car parking spaces that includes garage and driveway & Prime Location close to major routes and amenities, this home perfectly blends elegance and functionality. Welcome Home! Book your showing today thank you for viewing! |
| Price | $1,438,000 |
| Taxes: | $5156.00 |
| Address: | 12 Globemaster Lane , Richmond Hill, L4E 1H3, Ontario |
| Lot Size: | 26.08 x 73.38 (Feet) |
| Directions/Cross Streets: | Yonge st & King Rd |
| Rooms: | 9 |
| Bedrooms: | 4 |
| Bedrooms +: | |
| Kitchens: | 1 |
| Family Room: | Y |
| Basement: | Full, Unfinished |
| Property Type: | Semi-Detached |
| Style: | 3-Storey |
| Exterior: | Brick |
| Garage Type: | Built-In |
| (Parking/)Drive: | Available |
| Drive Parking Spaces: | 1 |
| Pool: | None |
| Fireplace/Stove: | Y |
| Heat Source: | Gas |
| Heat Type: | Forced Air |
| Central Air Conditioning: | Central Air |
| Sewers: | Sewers |
| Water: | Municipal |
$
%
Years
This calculator is for demonstration purposes only. Always consult a professional
financial advisor before making personal financial decisions.
| Although the information displayed is believed to be accurate, no warranties or representations are made of any kind. |
| RIGHT AT HOME REALTY |
- Listing -1 of 0
|
|

Gurpreet Guru
Sales Representative
Dir:
289-923-0725
Bus:
905-239-8383
Fax:
416-298-8303
| Book Showing | Email a Friend |
Jump To:
At a Glance:
| Type: | Freehold - Semi-Detached |
| Area: | York |
| Municipality: | Richmond Hill |
| Neighbourhood: | Oak Ridges |
| Style: | 3-Storey |
| Lot Size: | 26.08 x 73.38(Feet) |
| Approximate Age: | |
| Tax: | $5,156 |
| Maintenance Fee: | $0 |
| Beds: | 4 |
| Baths: | 4 |
| Garage: | 0 |
| Fireplace: | Y |
| Air Conditioning: | |
| Pool: | None |
Locatin Map:
Payment Calculator:

Listing added to your favorite list
Looking for resale homes?

By agreeing to Terms of Use, you will have ability to search up to 247103 listings and access to richer information than found on REALTOR.ca through my website.


