$5,500,000
Available - For Sale
Listing ID: E11892357
3537 St Clair Ave East , Toronto, M1K 1L6, Ontario
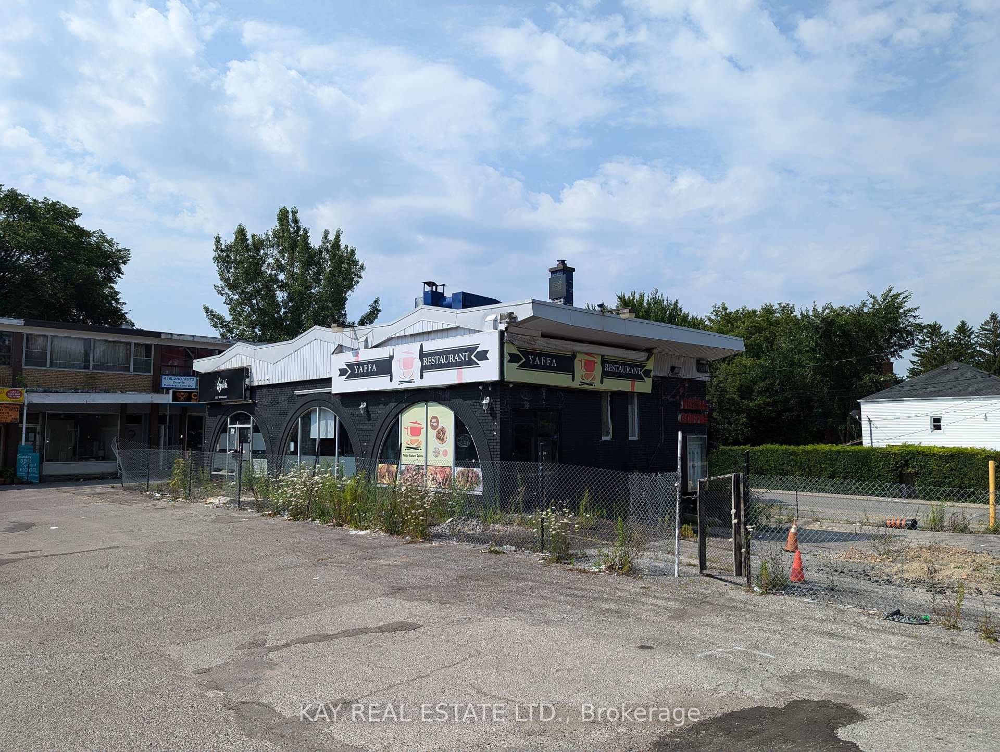
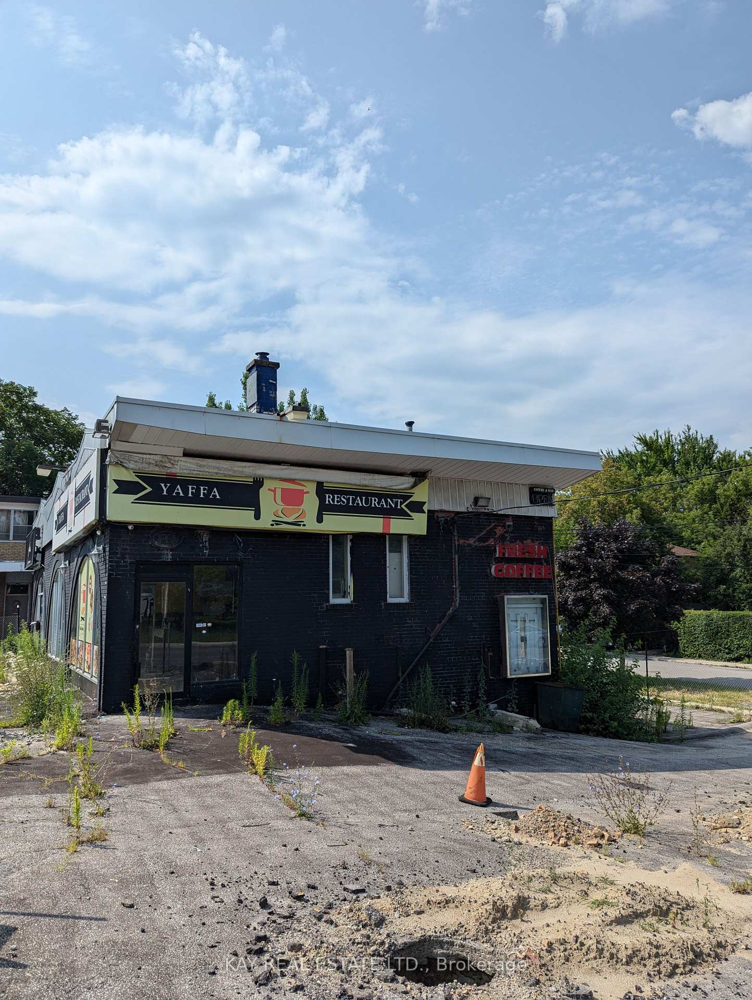
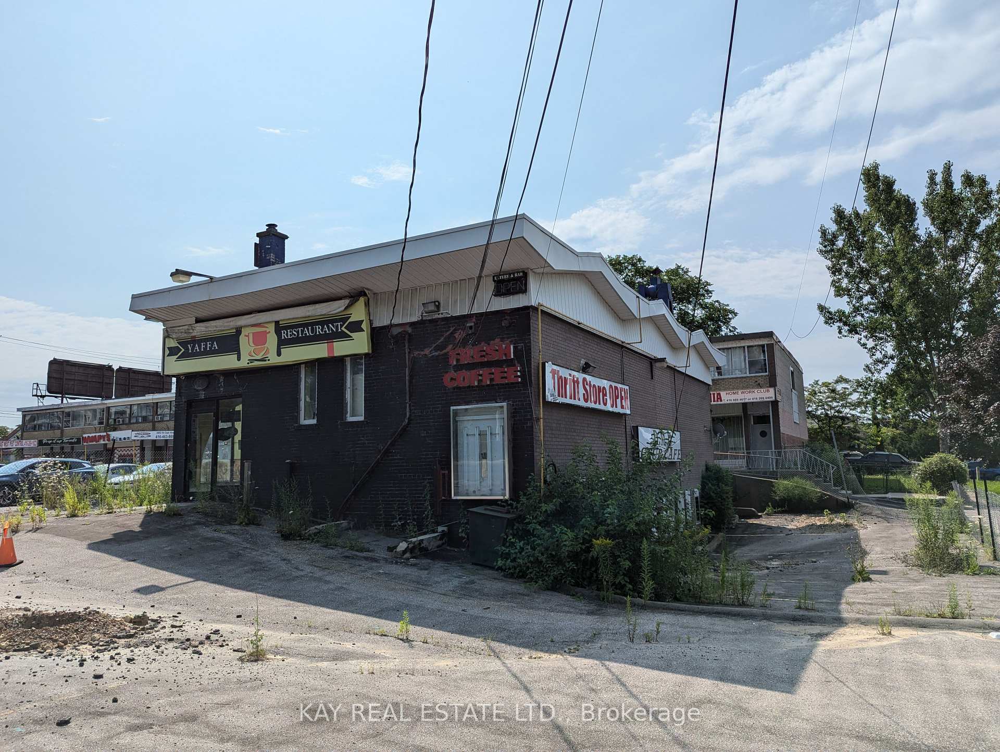
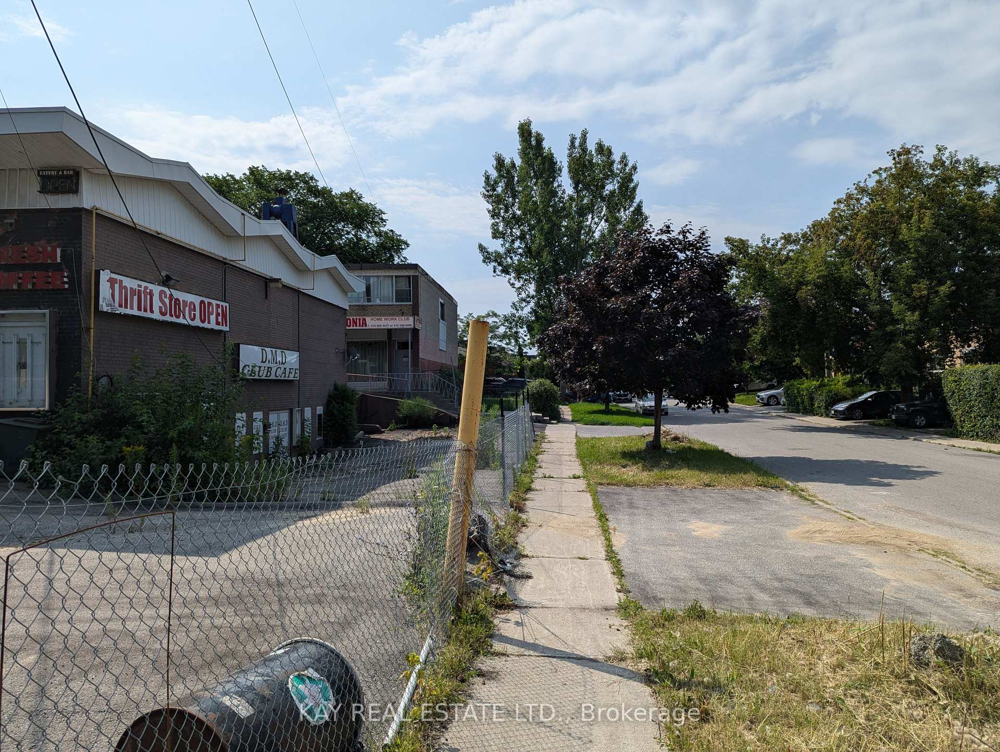
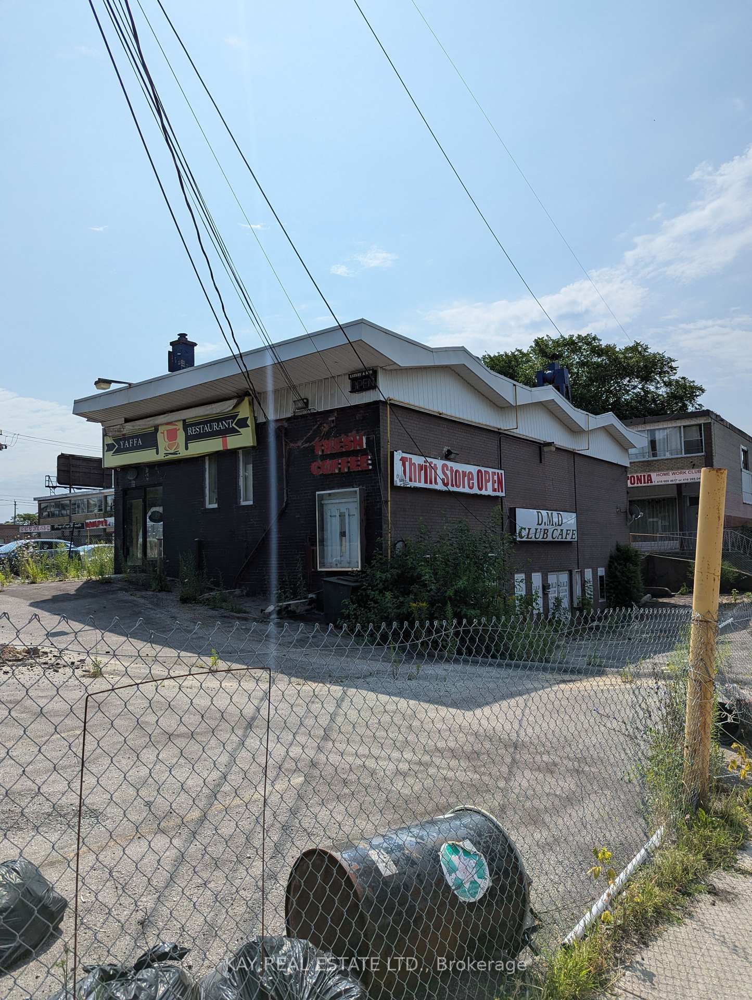





| Attention Multi-family apartment & gas bar developers/investors!! This High Traffic Corner unit is 60 x 100 feet and is zoned for many permitted commercial/residential uses with owned 20 car parking spots! 20 foot ceilings on main level, two enclosures, build to suit! Walking distance to the new Scarborough GO station served by GO Transit's Lakeshore East line. 10,000 new units scheduled to come to market in the area in the coming years. |
| Extras: Survey and Appraisal Report Available |
| Price | $5,500,000 |
| Taxes: | $14687.00 |
| Tax Type: | Annual |
| Occupancy by: | Vacant |
| Address: | 3537 St Clair Ave East , Toronto, M1K 1L6, Ontario |
| Postal Code: | M1K 1L6 |
| Province/State: | Ontario |
| Lot Size: | 60.00 x 100.00 (Feet) |
| Directions/Cross Streets: | St Clair Ave E/Kennedy Rd |
| Category: | Multi-Use |
| Building Percentage: | Y |
| Total Area: | 4200.00 |
| Total Area Code: | Sq Ft |
| Retail Area: | 4200 |
| Retail Area Code: | Sq Ft |
| Sprinklers: | Y |
| Outside Storage: | Y |
| Clear Height Feet: | 20 |
| Heat Type: | Gas Forced Air Closd |
| Central Air Conditioning: | Y |
| Water: | Municipal |
$
%
Years
This calculator is for demonstration purposes only. Always consult a professional
financial advisor before making personal financial decisions.
| Although the information displayed is believed to be accurate, no warranties or representations are made of any kind. |
| KAY REAL ESTATE LTD. |
- Listing -1 of 0
|
|

Gurpreet Guru
Sales Representative
Dir:
289-923-0725
Bus:
905-239-8383
Fax:
416-298-8303
| Book Showing | Email a Friend |
Jump To:
At a Glance:
| Type: | Com - Commercial/Retail |
| Area: | Toronto |
| Municipality: | Toronto |
| Neighbourhood: | Clairlea-Birchmount |
| Style: | |
| Lot Size: | 60.00 x 100.00(Feet) |
| Approximate Age: | |
| Tax: | $14,687 |
| Maintenance Fee: | $0 |
| Beds: | |
| Baths: | |
| Garage: | 0 |
| Fireplace: | |
| Air Conditioning: | |
| Pool: |
Locatin Map:
Payment Calculator:

Listing added to your favorite list
Looking for resale homes?

By agreeing to Terms of Use, you will have ability to search up to 247103 listings and access to richer information than found on REALTOR.ca through my website.


