$45
Available - For Rent
Listing ID: C9354621
882 Eglinton Ave West , Toronto, M6C 2B6, Ontario
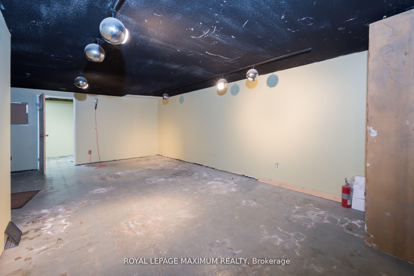
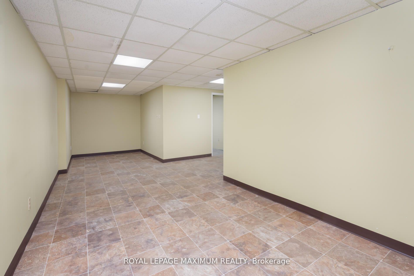
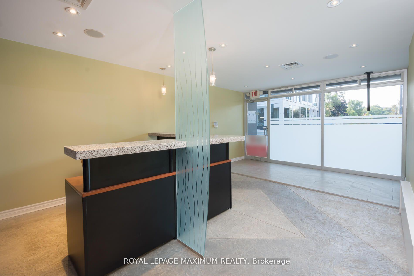
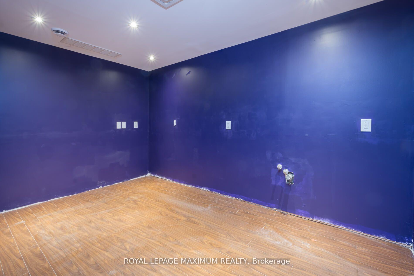
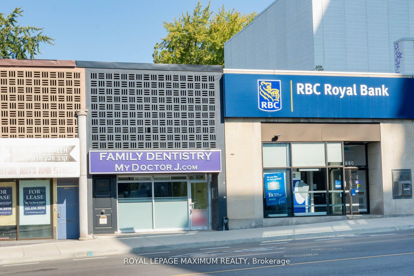
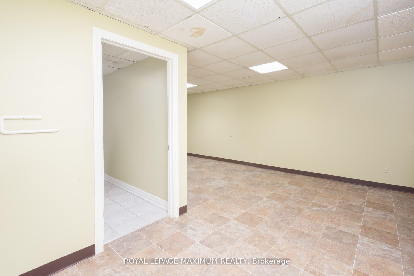
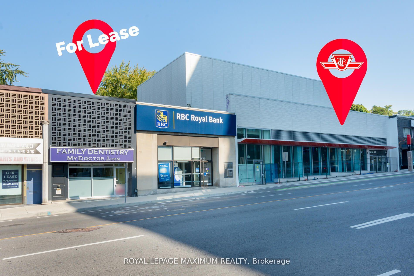
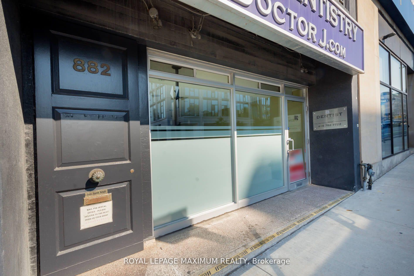
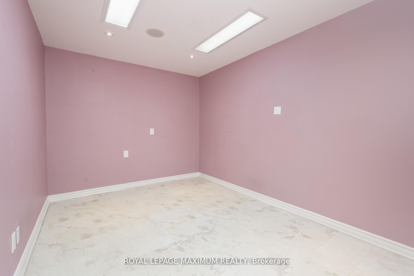
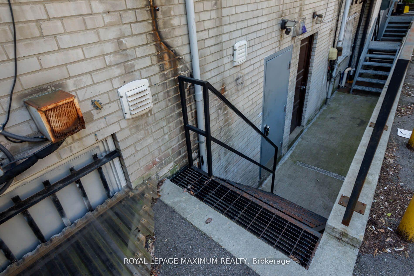
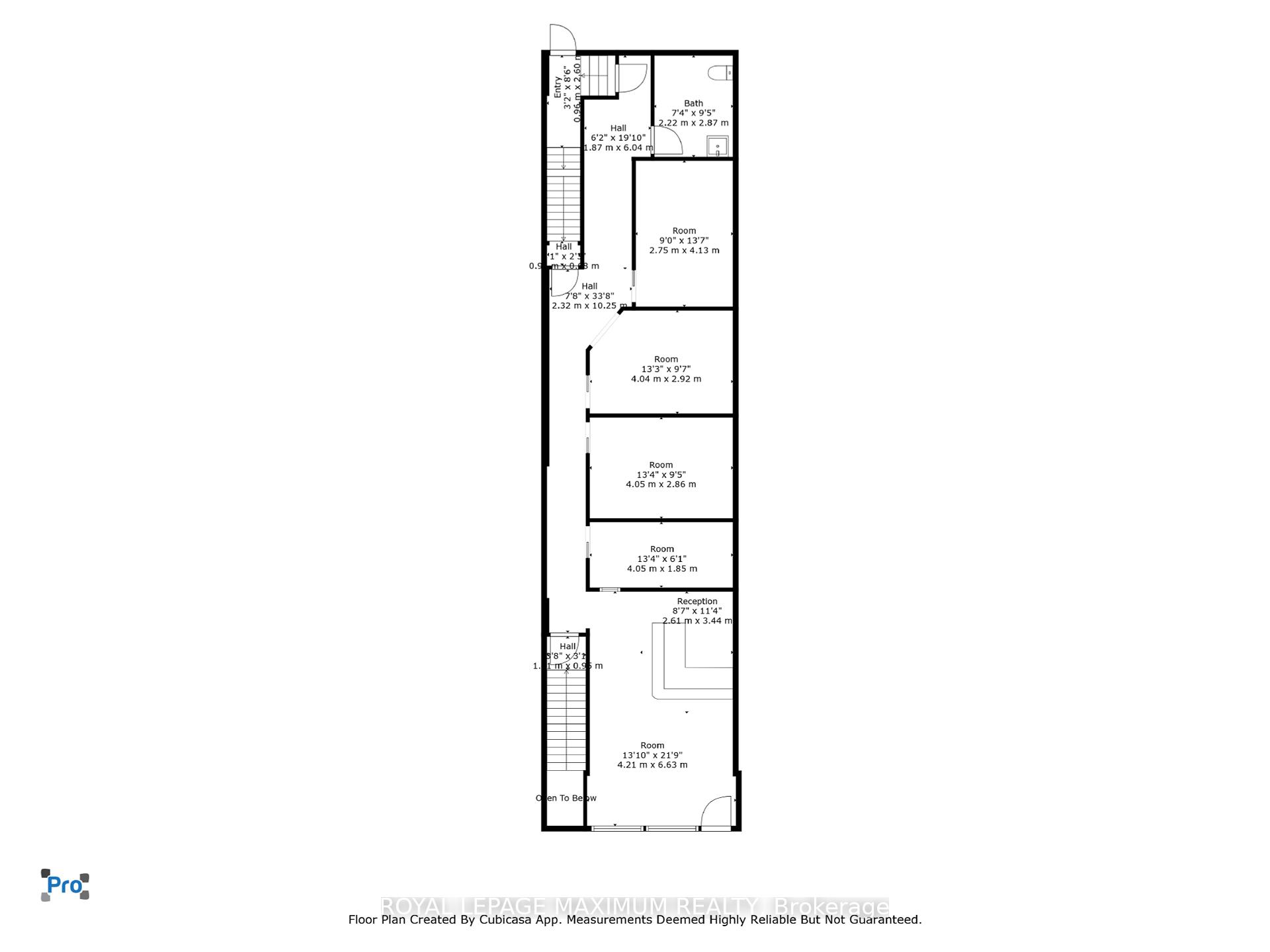
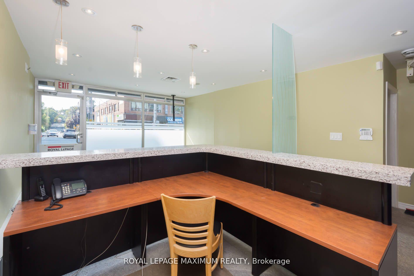
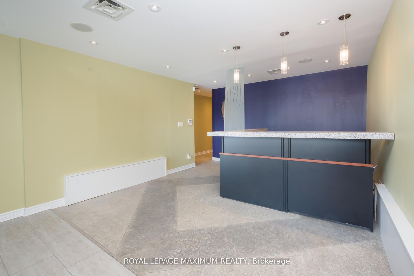
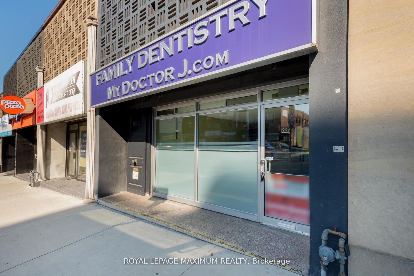
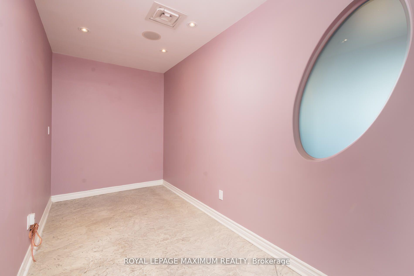
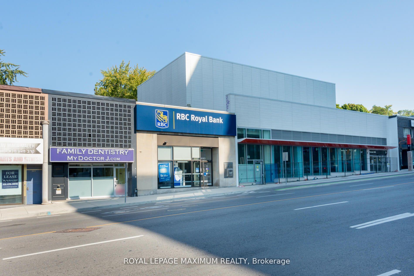
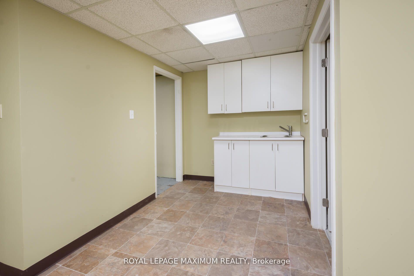
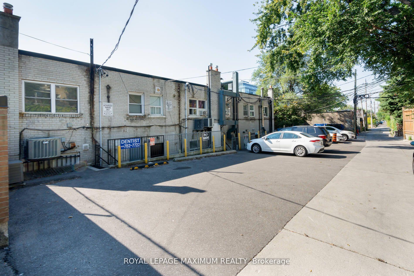
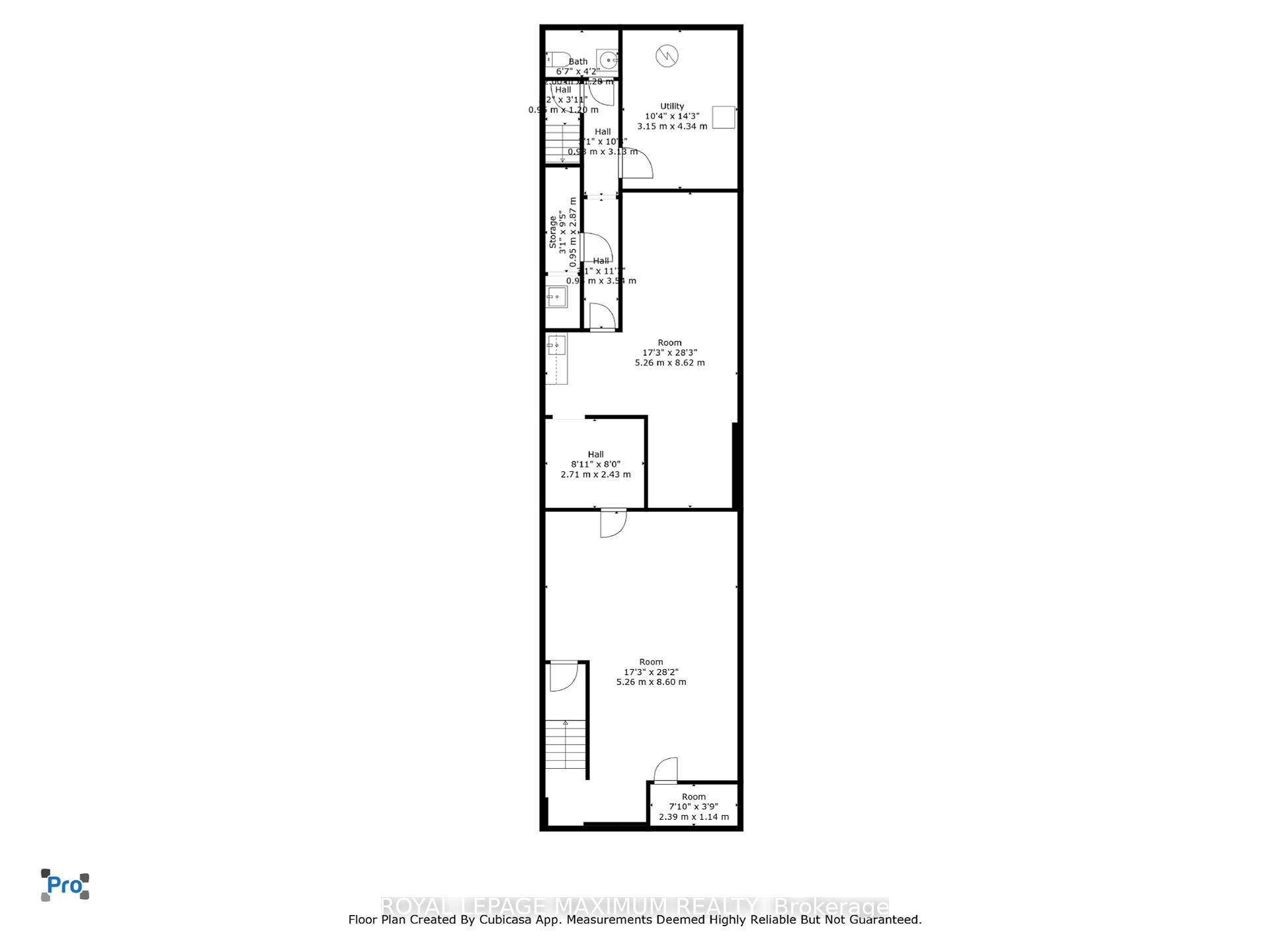
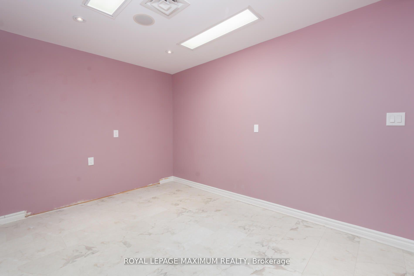
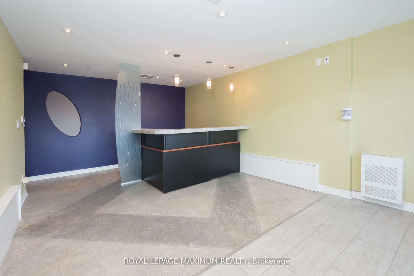
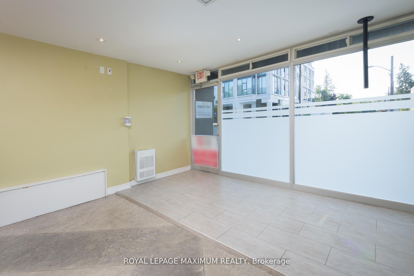
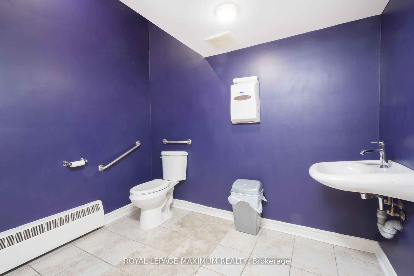
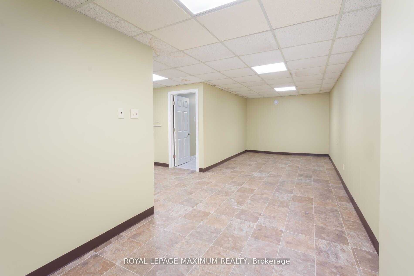
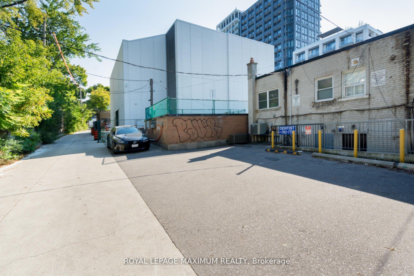
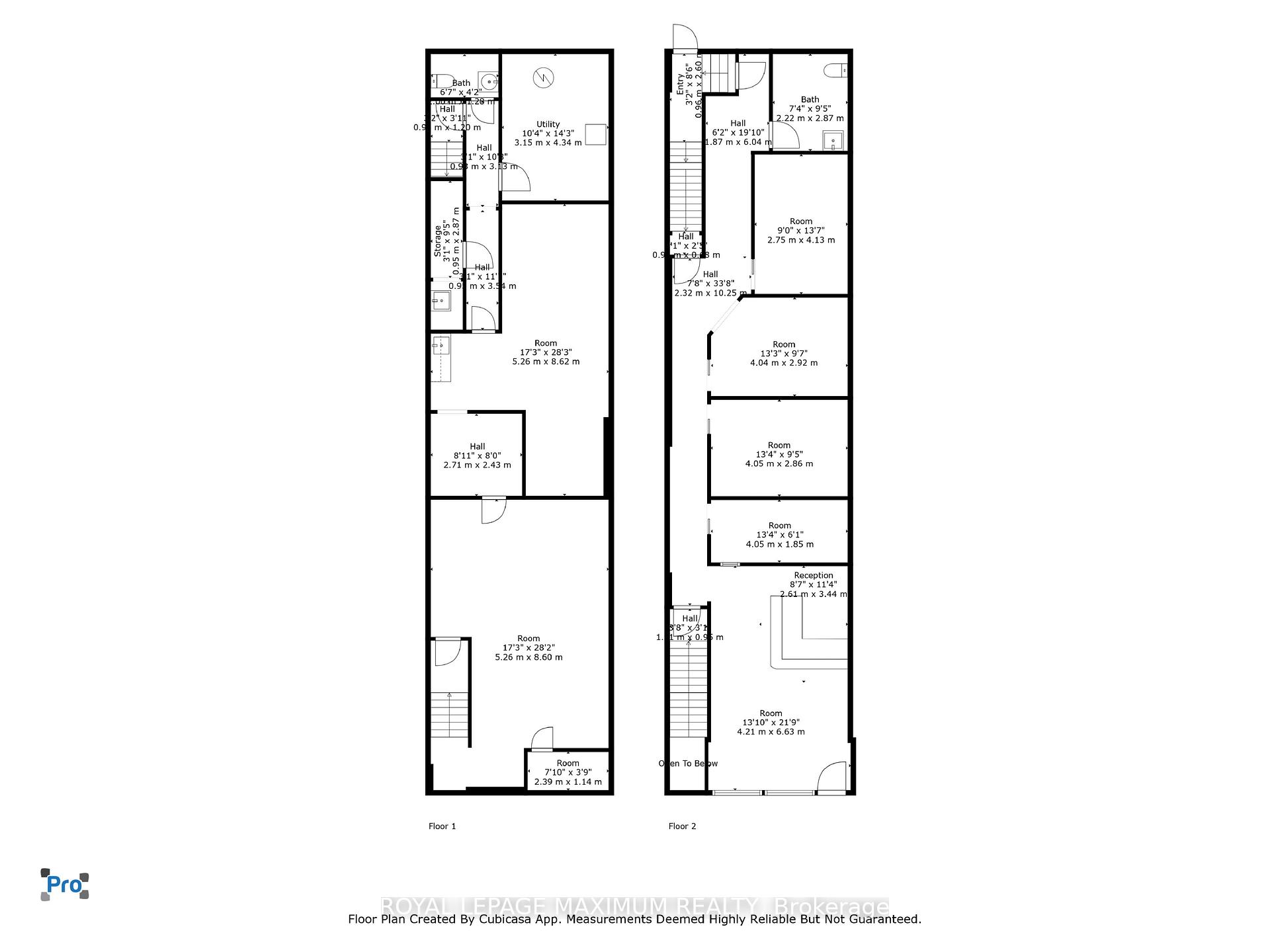
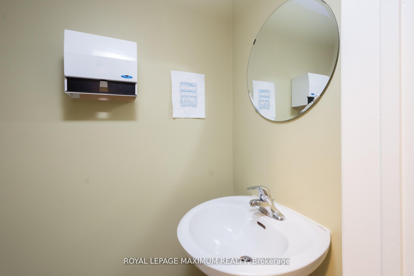
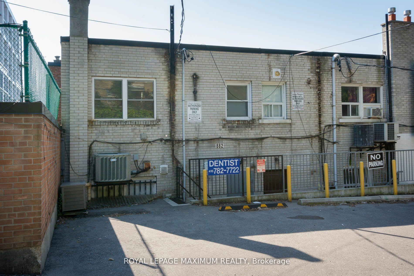
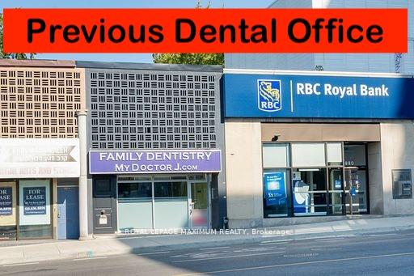
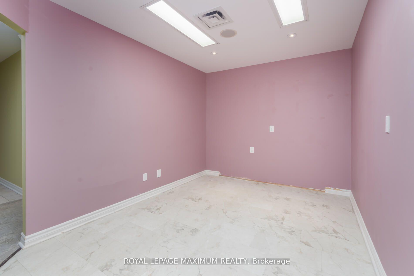
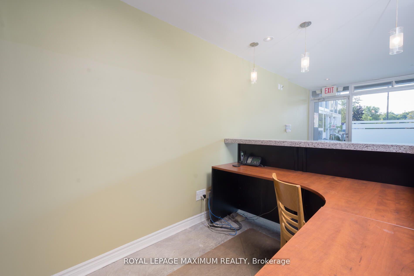
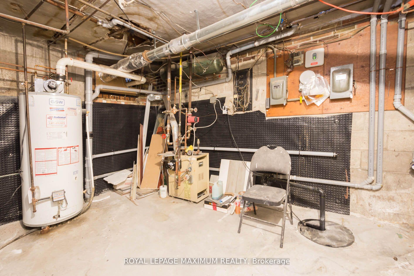
































| **Creme de la creme location, previous dental office, 4 offices plus reception, plus fully finished basement, excellent immaculate condition **Steps west of Bathurst-next to Royal Bank, 2 doors down from Eglinton LRT Subway Entrance **Main floor retail or office -approx 1350 sqft plus 1300 sqft fully finished basement with 2 staircases to basement **2 parking spaces at rear of laneway**Space can be modified to suit** |
| Price | $45 |
| Minimum Rental Term: | 60 |
| Maximum Rental Term: | 60 |
| Taxes: | $16500.00 |
| Tax Type: | Annual |
| Occupancy by: | Vacant |
| Address: | 882 Eglinton Ave West , Toronto, M6C 2B6, Ontario |
| Postal Code: | M6C 2B6 |
| Province/State: | Ontario |
| Legal Description: | Part Lot 15, Plan 1850 |
| Lot Size: | 18.50 x 114.00 (Feet) |
| Directions/Cross Streets: | West Of Bathurst |
| Category: | Retail |
| Use: | Retail Store Related |
| Building Percentage: | Y |
| Total Area: | 1343.00 |
| Total Area Code: | Sq Ft |
| Office/Appartment Area: | 1343 |
| Office/Appartment Area Code: | Sq Ft |
| Industrial Area: | 0 |
| Office/Appartment Area Code: | Sq Ft |
| Retail Area: | 1343 |
| Retail Area Code: | Sq Ft |
| Sprinklers: | N |
| Rail: | N |
| Grade Level Shipping Doors #: | 1 |
| Heat Type: | Other |
| Central Air Conditioning: | Y |
| Elevator Lift: | None |
| Sewers: | Sanitary |
| Water: | Municipal |
| Although the information displayed is believed to be accurate, no warranties or representations are made of any kind. |
| ROYAL LEPAGE MAXIMUM REALTY |
- Listing -1 of 0
|
|

Gurpreet Guru
Sales Representative
Dir:
289-923-0725
Bus:
905-239-8383
Fax:
416-298-8303
| Book Showing | Email a Friend |
Jump To:
At a Glance:
| Type: | Com - Commercial/Retail |
| Area: | Toronto |
| Municipality: | Toronto |
| Neighbourhood: | Forest Hill North |
| Style: | |
| Lot Size: | 18.50 x 114.00(Feet) |
| Approximate Age: | |
| Tax: | $16,500 |
| Maintenance Fee: | $0 |
| Beds: | |
| Baths: | |
| Garage: | 0 |
| Fireplace: | |
| Air Conditioning: | |
| Pool: |
Locatin Map:

Listing added to your favorite list
Looking for resale homes?

By agreeing to Terms of Use, you will have ability to search up to 247088 listings and access to richer information than found on REALTOR.ca through my website.


