$599,999
Available - For Sale
Listing ID: X11892402
740 Linden Dr , Unit 4, Cambridge, N3H 0C9, Ontario
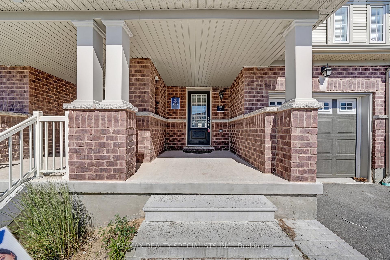
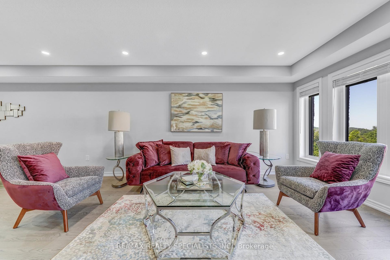
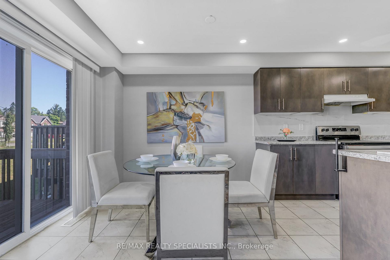
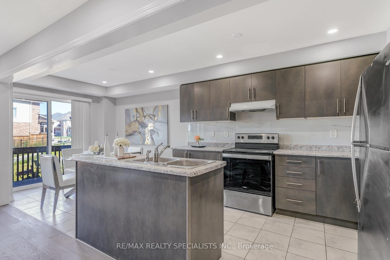
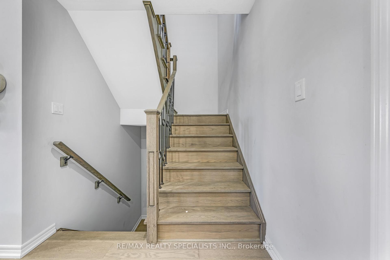
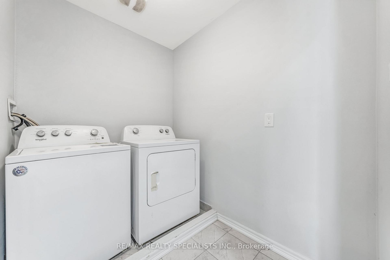
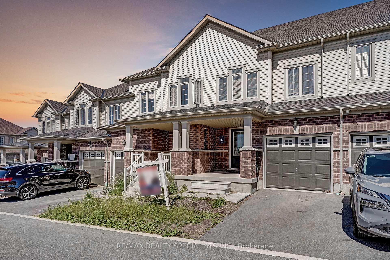
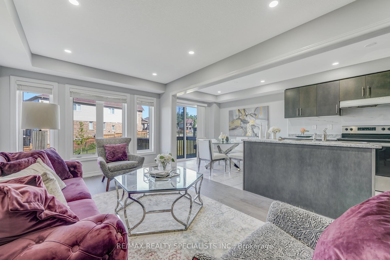
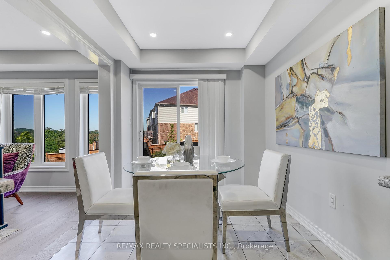
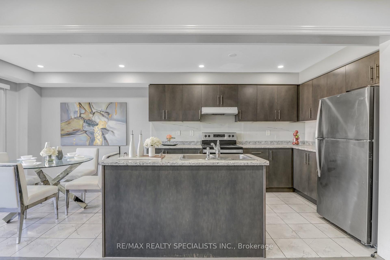
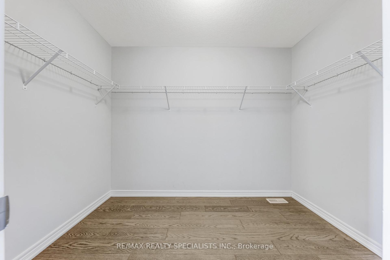
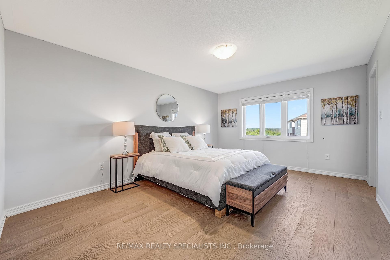
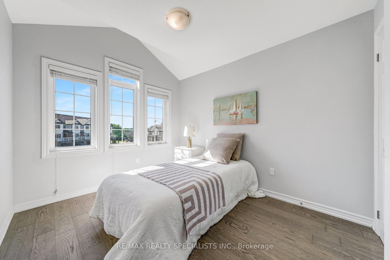
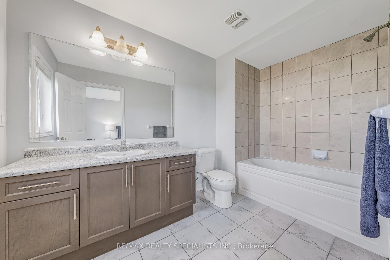
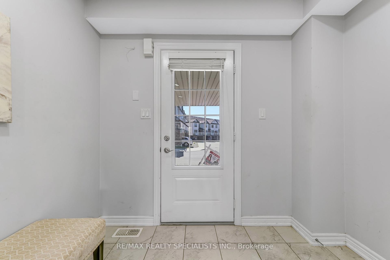
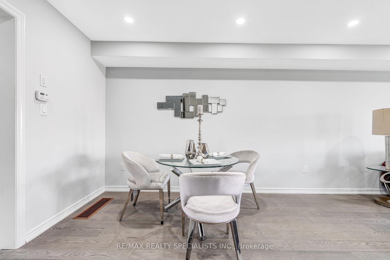
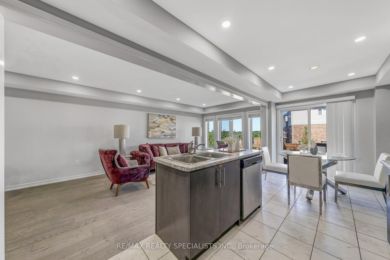
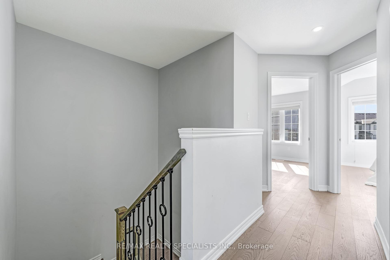
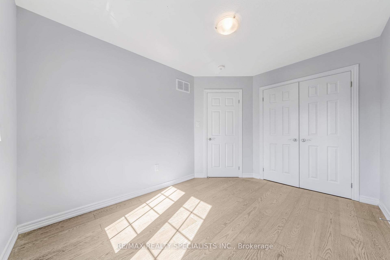
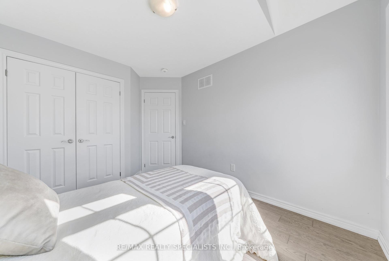
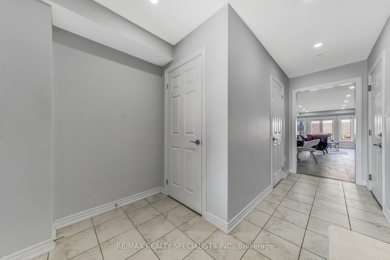
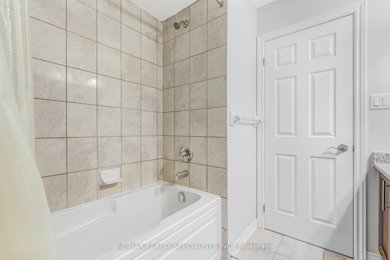
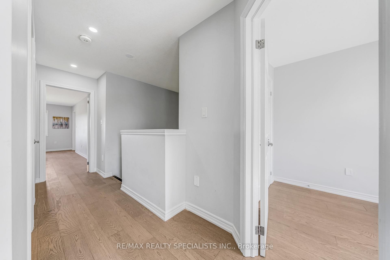
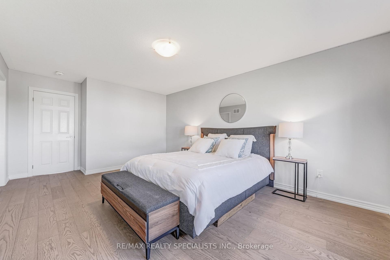
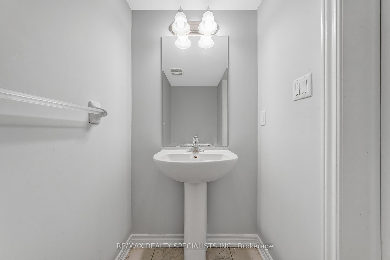
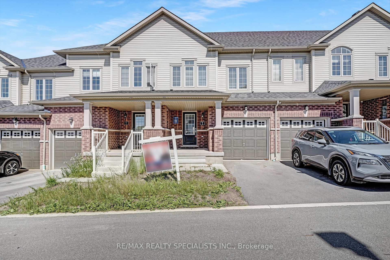
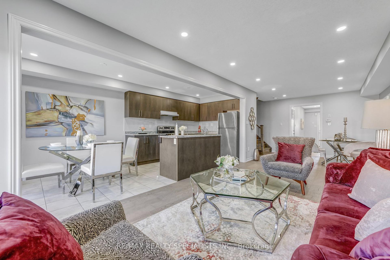
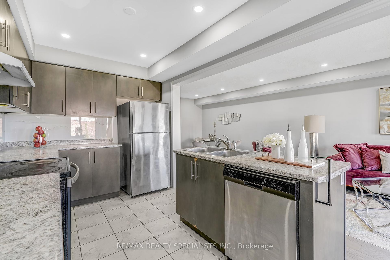
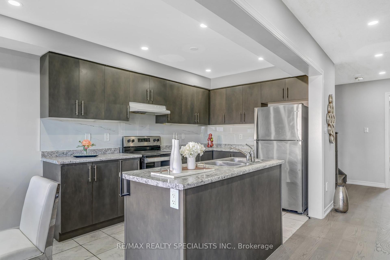
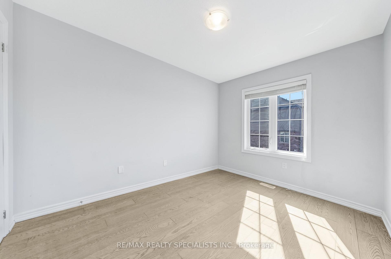
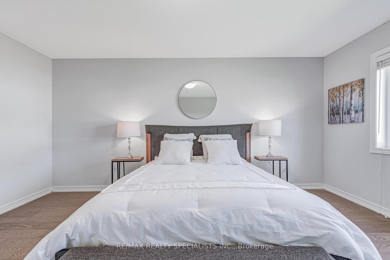
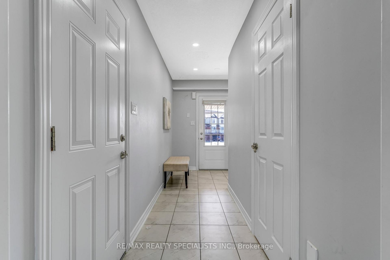
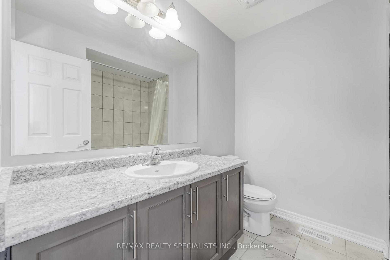
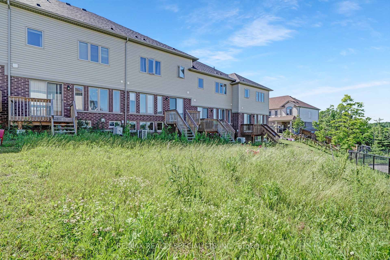


































| Nestled in the heart of Cambridge, this expansive townhouse offers an exceptional blend of elegance and functionality. Featuring three spacious bedrooms, a stunning eat-in kitchen, and a luxurious master suite complete with a walk-in closet and semi-ensuite bath, this home is designed for comfort and sophistication. The second-floor laundry adds an extra layer of convenience, simplifying your daily routine. Perfectly situated just three minutes from Highway 401, Conestoga College, premier shopping destinations, and the tranquil Riverside Park, this property combines a prime location with modern living. Experience the perfect balance of style and convenience in this distinguished residence. |
| Price | $599,999 |
| Taxes: | $5200.00 |
| Maintenance Fee: | 141.00 |
| Address: | 740 Linden Dr , Unit 4, Cambridge, N3H 0C9, Ontario |
| Province/State: | Ontario |
| Condo Corporation No | F |
| Level | 1 |
| Unit No | 4 |
| Directions/Cross Streets: | Linden Dr/Preston Pkwy |
| Rooms: | 5 |
| Bedrooms: | 3 |
| Bedrooms +: | |
| Kitchens: | 1 |
| Family Room: | N |
| Basement: | Unfinished |
| Approximatly Age: | 0-5 |
| Property Type: | Comm Element Condo |
| Style: | 2-Storey |
| Exterior: | Brick |
| Garage Type: | Built-In |
| Garage(/Parking)Space: | 1.00 |
| Drive Parking Spaces: | 1 |
| Park #1 | |
| Parking Type: | Owned |
| Park #2 | |
| Parking Type: | Owned |
| Exposure: | N |
| Balcony: | None |
| Locker: | None |
| Pet Permited: | Restrict |
| Approximatly Age: | 0-5 |
| Approximatly Square Footage: | 1400-1599 |
| Building Amenities: | Visitor Parking |
| Property Features: | Hospital, Other, Ravine, School |
| Maintenance: | 141.00 |
| Common Elements Included: | Y |
| Fireplace/Stove: | N |
| Heat Source: | Gas |
| Heat Type: | Forced Air |
| Central Air Conditioning: | Central Air |
| Laundry Level: | Upper |
| Ensuite Laundry: | Y |
| Elevator Lift: | N |
$
%
Years
This calculator is for demonstration purposes only. Always consult a professional
financial advisor before making personal financial decisions.
| Although the information displayed is believed to be accurate, no warranties or representations are made of any kind. |
| RE/MAX REALTY SPECIALISTS INC. |
- Listing -1 of 0
|
|

Gurpreet Guru
Sales Representative
Dir:
289-923-0725
Bus:
905-239-8383
Fax:
416-298-8303
| Book Showing | Email a Friend |
Jump To:
At a Glance:
| Type: | Condo - Comm Element Condo |
| Area: | Waterloo |
| Municipality: | Cambridge |
| Neighbourhood: | |
| Style: | 2-Storey |
| Lot Size: | x () |
| Approximate Age: | 0-5 |
| Tax: | $5,200 |
| Maintenance Fee: | $141 |
| Beds: | 3 |
| Baths: | 3 |
| Garage: | 1 |
| Fireplace: | N |
| Air Conditioning: | |
| Pool: |
Locatin Map:
Payment Calculator:

Listing added to your favorite list
Looking for resale homes?

By agreeing to Terms of Use, you will have ability to search up to 247103 listings and access to richer information than found on REALTOR.ca through my website.


