$649,900
Available - For Sale
Listing ID: W11892697
556 Marlee Ave , Unit 221, Toronto, M6B 3J4, Ontario
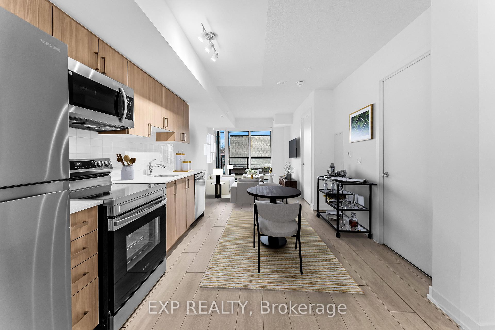
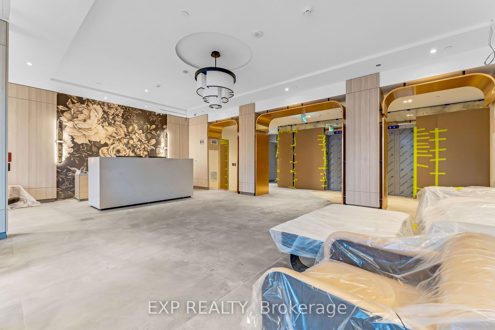
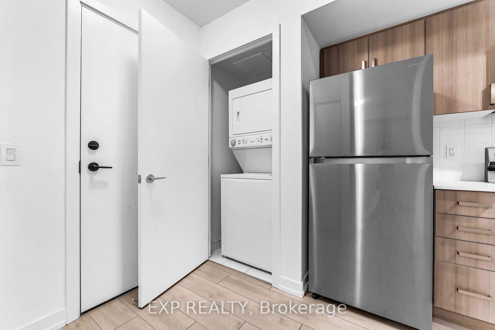
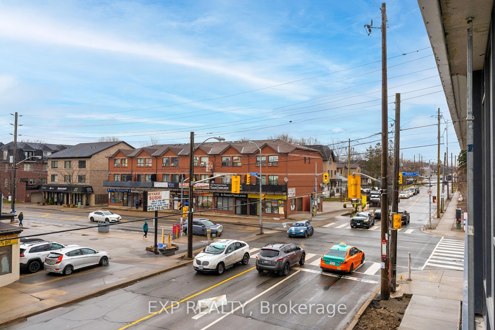
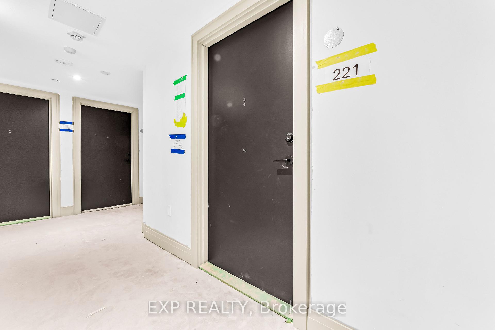
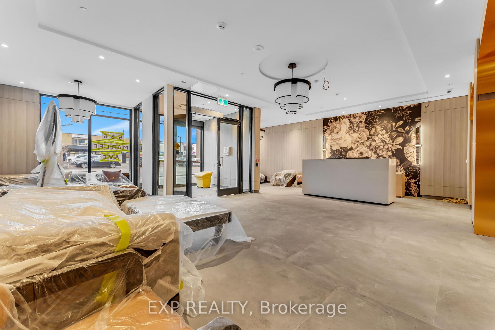
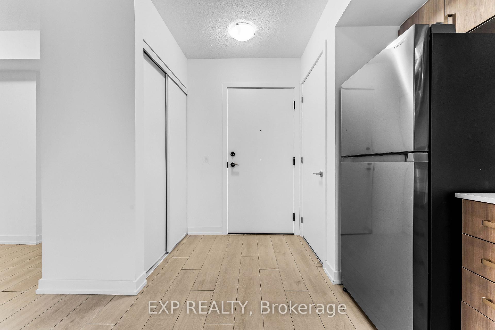
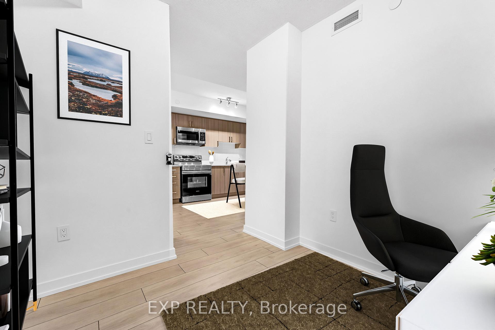
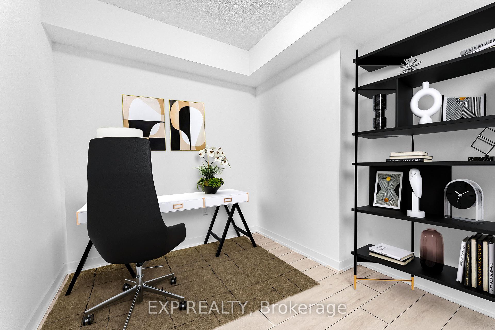
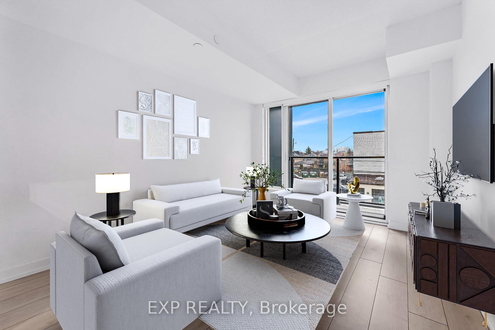
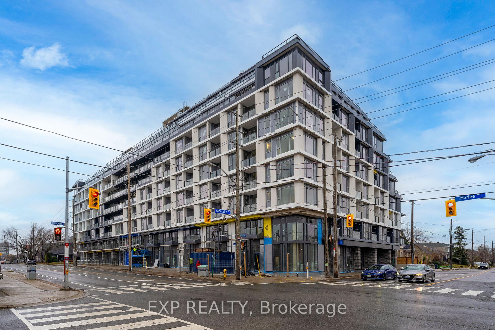
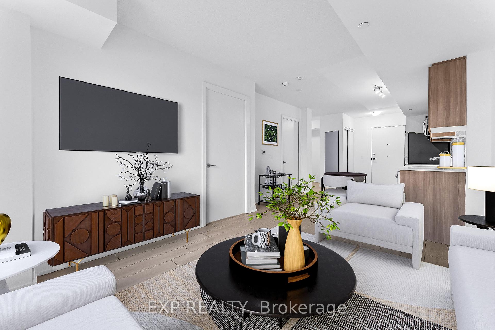
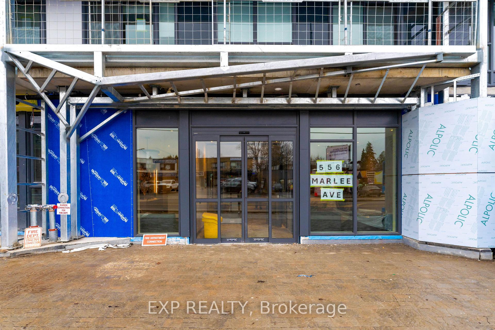
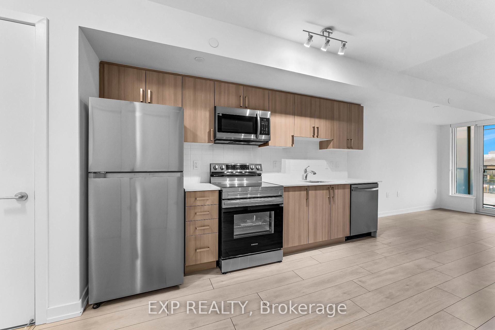
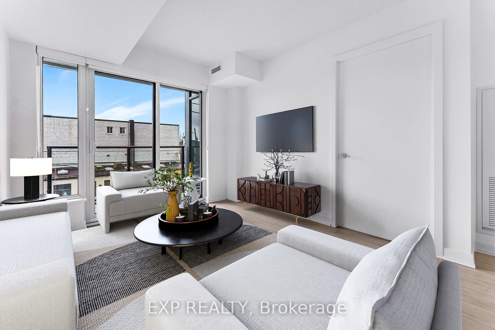
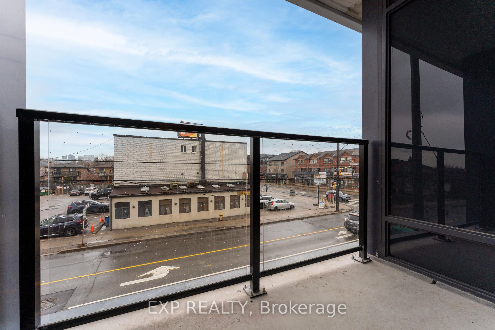
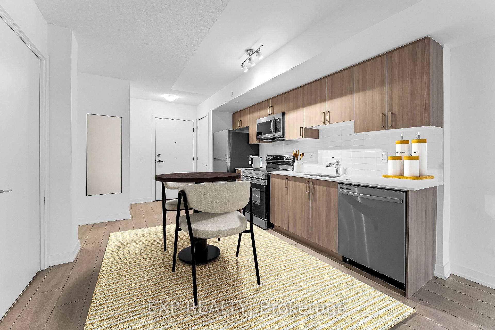
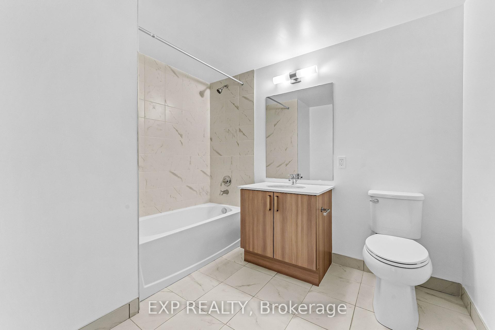
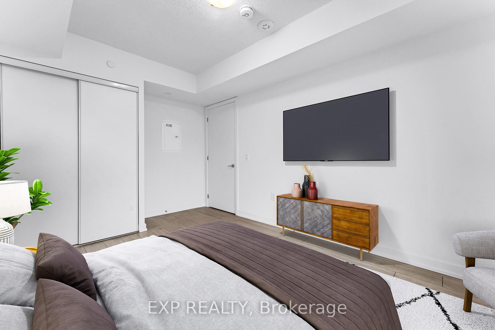
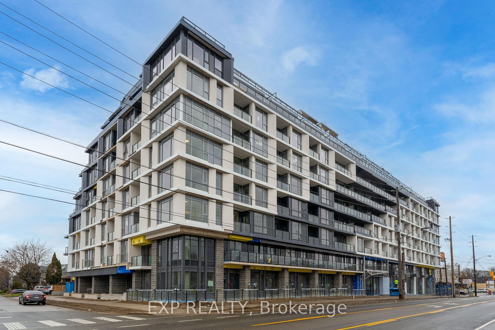
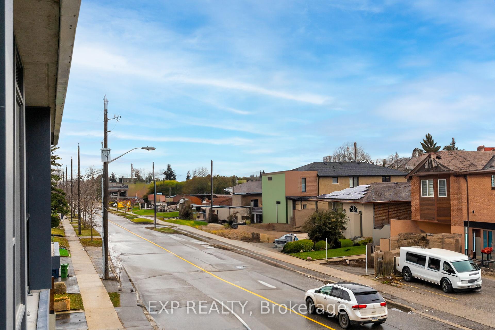
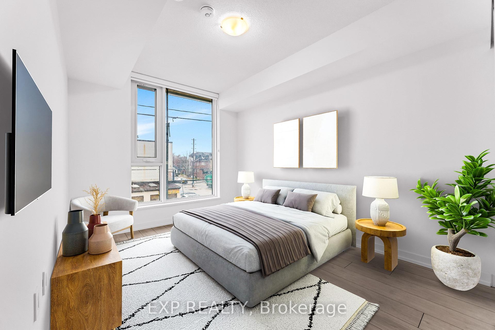






















| Discover your new Assignment Sale at The Dylan, perfectly situated in a vibrant neighbourhood with easy access to public transit, shopping, dining, parks, and entertainment options making it an ideal choice for urban living. This 1 Bedroom + Den condo offers modern design and everyday convenience, blending style, functionality, and comfort. The open-concept layout maximizes natural light and flow, creating a spacious and inviting ambiance. The well-appointed bedroom provides ample closet space and is designed for comfort and tranquility. A flexible den space adapts to your needs, serving as a home office, reading nook, or guest area. The modern kitchen features sleek finishes, high-end stainless steel appliances, custom cabinetry, and quartz countertops, making meal preparation a delight. The seamless integration of living and dining areas enhances both functionality and aesthetics, perfect for entertaining or relaxing. High-quality finishes, luxury flooring, and contemporary fixtures throughout the unit reflect modern sophistication. Step out onto your private balcony for a breath of fresh air and enjoy city or nature views. Added convenience comes with in-suite laundry, complete with a modern washer and dryer. The Dylan offers the perfect blend of modern living and urban convenience your ideal home awaits. |
| Extras: The Dylan offers S/S appliances, backsplash, quartz countertops, and laminate floors.Enjoy premium amenities: a fitness center, rooftop terrace, party room, co-working spaces, and 24-hour concierge, blending modern design with luxury living |
| Price | $649,900 |
| Taxes: | $0.00 |
| Assessment Year: | 2024 |
| Maintenance Fee: | 488.00 |
| Address: | 556 Marlee Ave , Unit 221, Toronto, M6B 3J4, Ontario |
| Province/State: | Ontario |
| Condo Corporation No | 000 |
| Level | 2 |
| Unit No | 221 |
| Directions/Cross Streets: | Glencairn TTC subway station |
| Rooms: | 4 |
| Rooms +: | 1 |
| Bedrooms: | 1 |
| Bedrooms +: | 1 |
| Kitchens: | 1 |
| Family Room: | N |
| Basement: | None |
| Approximatly Age: | New |
| Property Type: | Condo Apt |
| Style: | Apartment |
| Exterior: | Concrete |
| Garage Type: | Underground |
| Garage(/Parking)Space: | 0.00 |
| Drive Parking Spaces: | 0 |
| Park #1 | |
| Parking Spot: | 0 |
| Parking Type: | None |
| Legal Description: | 0 |
| Exposure: | Ew |
| Balcony: | Open |
| Locker: | Owned |
| Pet Permited: | Restrict |
| Retirement Home: | N |
| Approximatly Age: | New |
| Approximatly Square Footage: | 600-699 |
| Property Features: | Hospital, Place Of Worship, Public Transit, Rec Centre |
| Maintenance: | 488.00 |
| Common Elements Included: | Y |
| Heat Included: | Y |
| Condo Tax Included: | Y |
| Building Insurance Included: | Y |
| Fireplace/Stove: | N |
| Heat Source: | Gas |
| Heat Type: | Forced Air |
| Central Air Conditioning: | Central Air |
| Laundry Level: | Main |
| Ensuite Laundry: | Y |
| Elevator Lift: | N |
$
%
Years
This calculator is for demonstration purposes only. Always consult a professional
financial advisor before making personal financial decisions.
| Although the information displayed is believed to be accurate, no warranties or representations are made of any kind. |
| EXP REALTY |
- Listing -1 of 0
|
|

Gurpreet Guru
Sales Representative
Dir:
289-923-0725
Bus:
905-239-8383
Fax:
416-298-8303
| Virtual Tour | Book Showing | Email a Friend |
Jump To:
At a Glance:
| Type: | Condo - Condo Apt |
| Area: | Toronto |
| Municipality: | Toronto |
| Neighbourhood: | Yorkdale-Glen Park |
| Style: | Apartment |
| Lot Size: | x () |
| Approximate Age: | New |
| Tax: | $0 |
| Maintenance Fee: | $488 |
| Beds: | 1+1 |
| Baths: | 1 |
| Garage: | 0 |
| Fireplace: | N |
| Air Conditioning: | |
| Pool: |
Locatin Map:
Payment Calculator:

Listing added to your favorite list
Looking for resale homes?

By agreeing to Terms of Use, you will have ability to search up to 247088 listings and access to richer information than found on REALTOR.ca through my website.


