$699,000
Available - For Sale
Listing ID: W11892623
1300 Islington Ave , Unit 2404, Toronto, M9A 5C4, Ontario
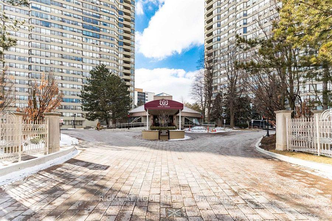
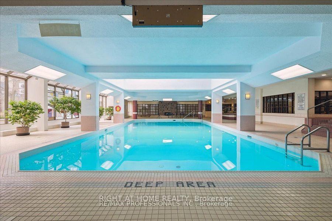
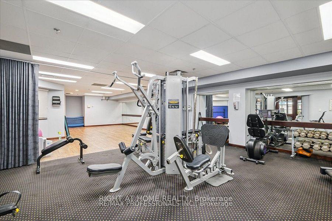
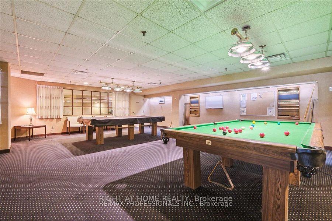
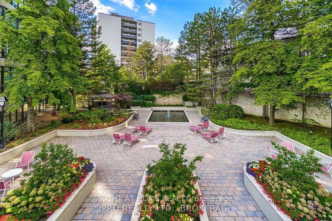
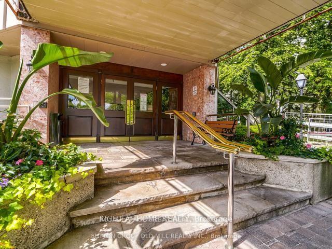
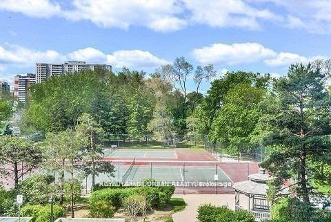
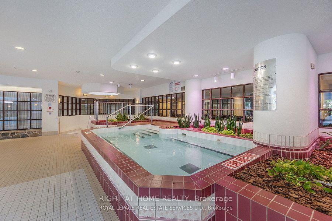
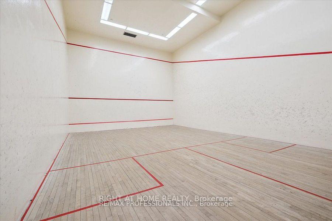
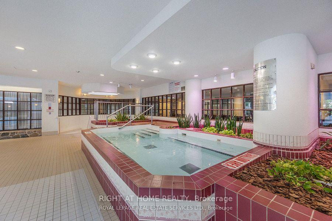
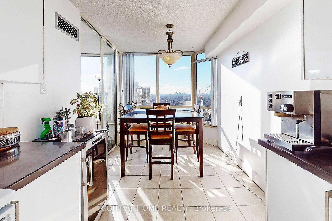
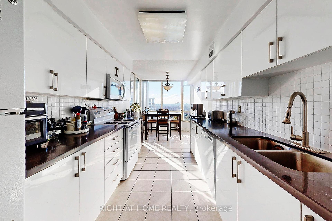
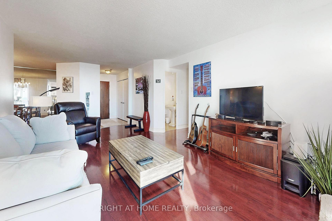
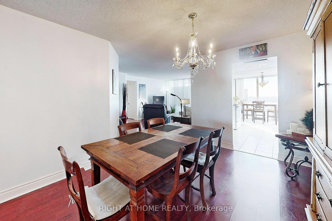
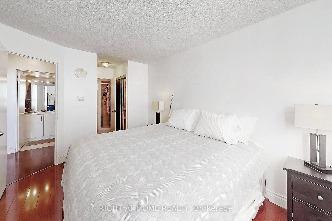
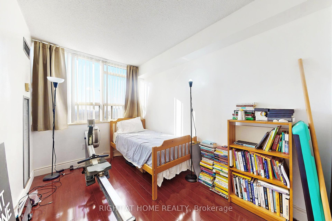
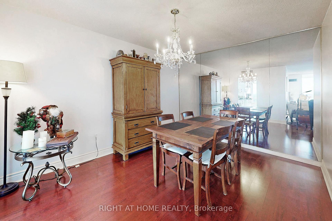
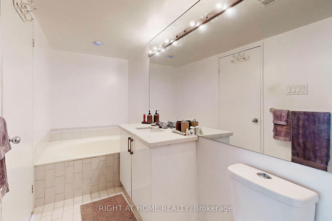
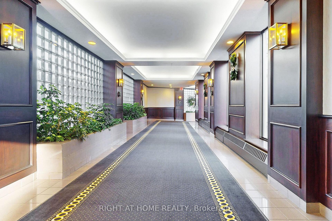
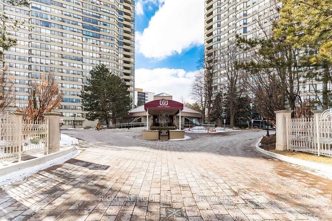
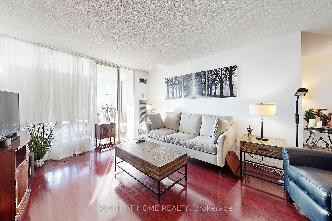
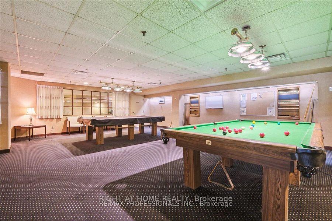
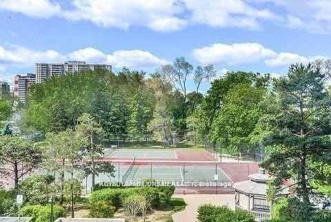
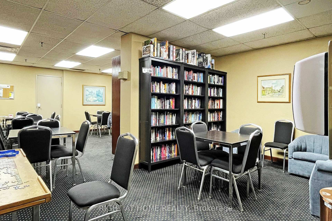
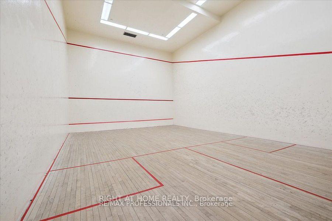
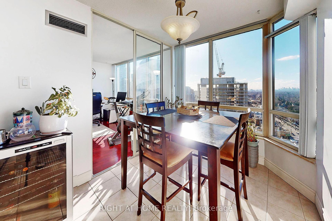
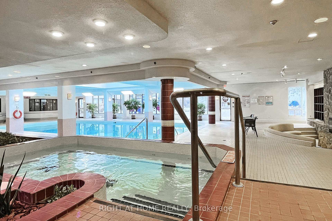
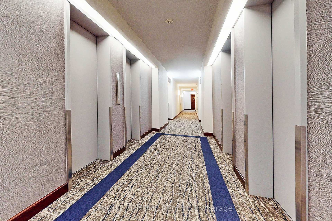
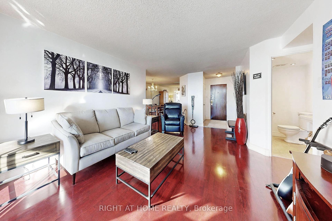
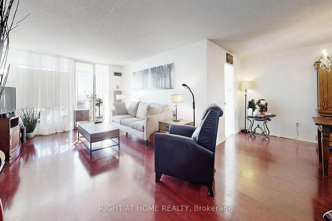

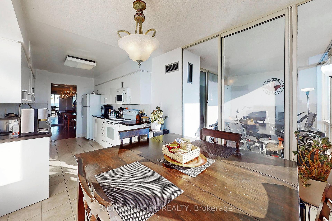
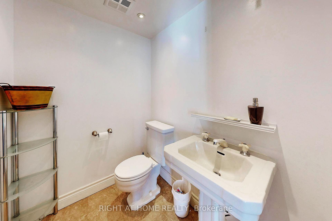
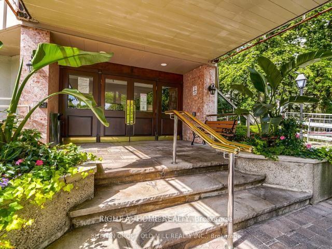
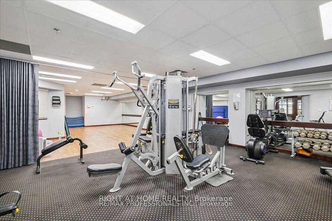
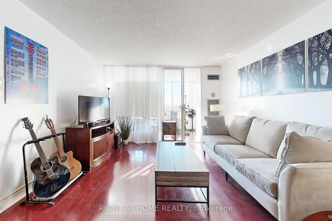
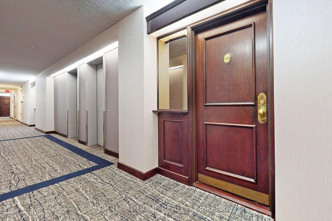
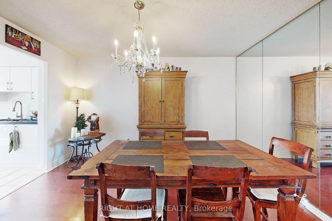
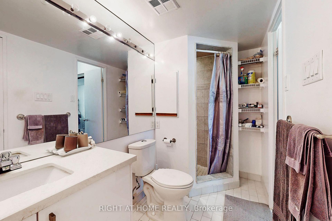
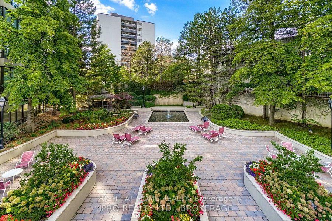
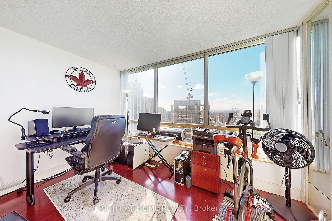
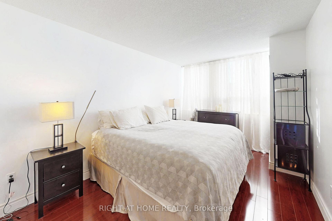
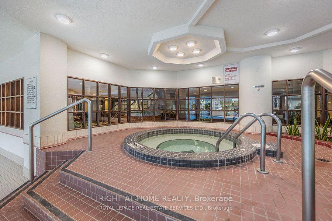
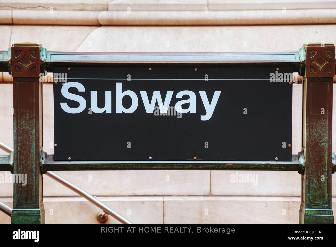
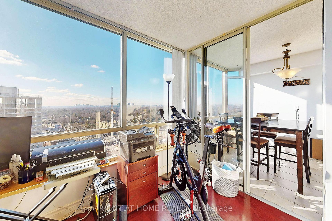
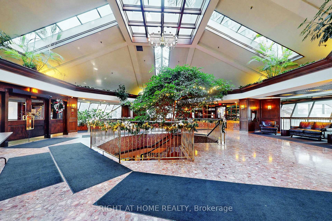














































| Beautiful "Castlebar" Model 1352 Sqft Unit In The Legendary Barclay Terrace! High Floor ,Amazing West View Of The City, Step To SubWay & Bloor Street, Large 2 Bedrms Plus Solarium , 2 Bathrooms , Large Inside Storage Room ,This Sunny, Open Concept Unit is Ready To Move into , Upgraded From 2020 - 2023 Includes : Kitchen Cabinets , Quartz Counter Top, Ceramic BackSplash , Bathrooms, Washer, Dryer, Painted throughout .Amenties : 24 hrs Concierge,Indoor Pool, Sauna, Hot Tub,Tennis Court,SquashCourt, Exercise Room,Game Room,Media Room,Party Room, Visitor Parking, |
| Extras: Fridge, Stove, Dishwasher,Washer, Dryer,Microwave,Window Coverings,Electrical Lights Fixtuers |
| Price | $699,000 |
| Taxes: | $3218.00 |
| Maintenance Fee: | 1135.00 |
| Address: | 1300 Islington Ave , Unit 2404, Toronto, M9A 5C4, Ontario |
| Province/State: | Ontario |
| Condo Corporation No | MTCC |
| Level | 23 |
| Unit No | 04 |
| Directions/Cross Streets: | Islington/ Dundas |
| Rooms: | 6 |
| Bedrooms: | 2 |
| Bedrooms +: | 1 |
| Kitchens: | 1 |
| Family Room: | N |
| Basement: | None |
| Property Type: | Condo Apt |
| Style: | Apartment |
| Exterior: | Concrete |
| Garage Type: | Underground |
| Garage(/Parking)Space: | 1.00 |
| Drive Parking Spaces: | 1 |
| Park #1 | |
| Parking Spot: | 32 |
| Parking Type: | Exclusive |
| Legal Description: | B |
| Monthly Parking Cost: | 0.00 |
| Exposure: | W |
| Balcony: | None |
| Locker: | None |
| Pet Permited: | N |
| Retirement Home: | N |
| Approximatly Square Footage: | 1200-1399 |
| Building Amenities: | Concierge, Exercise Room, Indoor Pool, Sauna, Tennis Court, Visitor Parking |
| Maintenance: | 1135.00 |
| CAC Included: | Y |
| Hydro Included: | Y |
| Water Included: | Y |
| Cabel TV Included: | Y |
| Common Elements Included: | Y |
| Heat Included: | Y |
| Parking Included: | Y |
| Building Insurance Included: | Y |
| Fireplace/Stove: | N |
| Heat Source: | Gas |
| Heat Type: | Forced Air |
| Central Air Conditioning: | Central Air |
| Laundry Level: | Main |
$
%
Years
This calculator is for demonstration purposes only. Always consult a professional
financial advisor before making personal financial decisions.
| Although the information displayed is believed to be accurate, no warranties or representations are made of any kind. |
| RIGHT AT HOME REALTY |
- Listing -1 of 0
|
|

Gurpreet Guru
Sales Representative
Dir:
289-923-0725
Bus:
905-239-8383
Fax:
416-298-8303
| Virtual Tour | Book Showing | Email a Friend |
Jump To:
At a Glance:
| Type: | Condo - Condo Apt |
| Area: | Toronto |
| Municipality: | Toronto |
| Neighbourhood: | Islington-City Centre West |
| Style: | Apartment |
| Lot Size: | x () |
| Approximate Age: | |
| Tax: | $3,218 |
| Maintenance Fee: | $1,135 |
| Beds: | 2+1 |
| Baths: | 2 |
| Garage: | 1 |
| Fireplace: | N |
| Air Conditioning: | |
| Pool: |
Locatin Map:
Payment Calculator:

Listing added to your favorite list
Looking for resale homes?

By agreeing to Terms of Use, you will have ability to search up to 247103 listings and access to richer information than found on REALTOR.ca through my website.


