$718,000
Available - For Sale
Listing ID: W11891977
9800 Mclaughlin Rd North , Unit 63, Brampton, L6X 4R1, Ontario
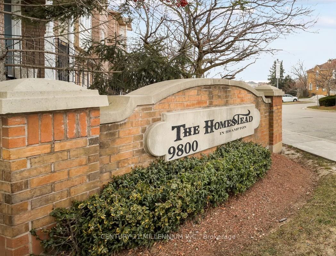
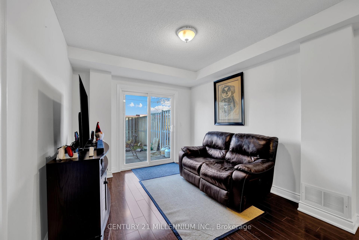
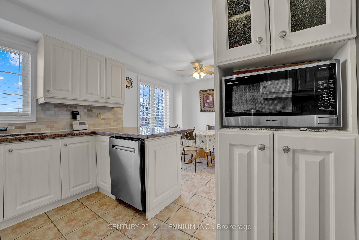
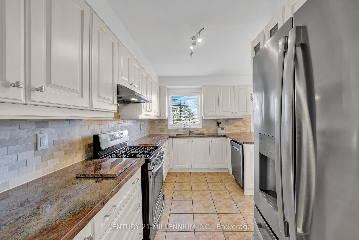
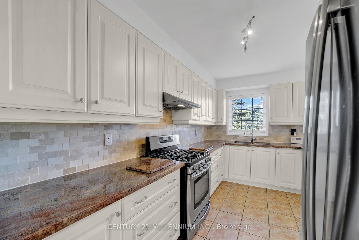
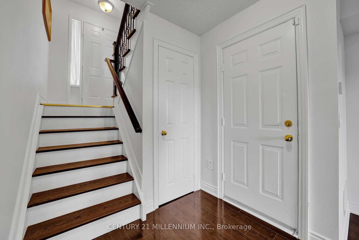
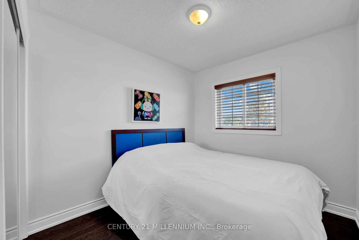
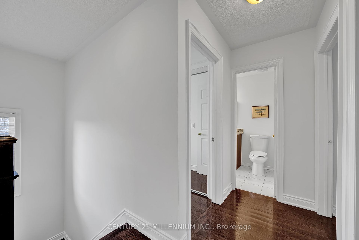
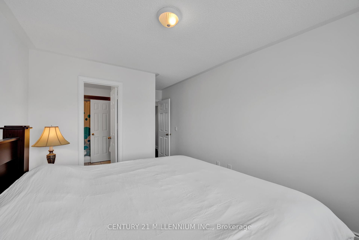
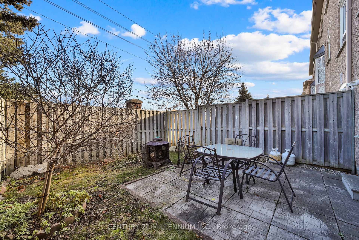
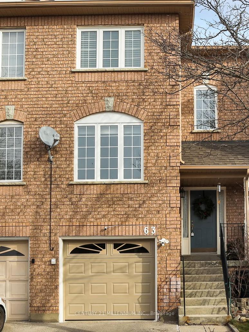
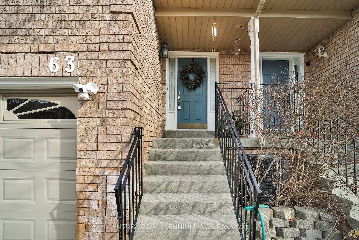
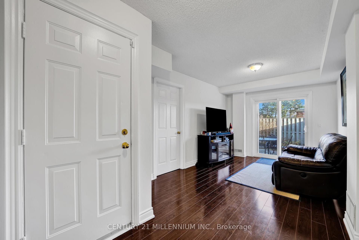
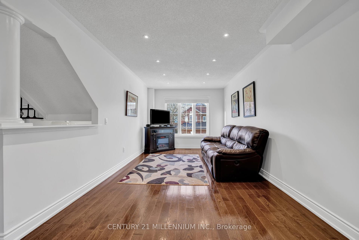
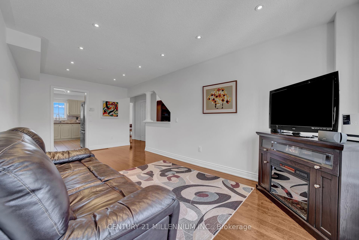
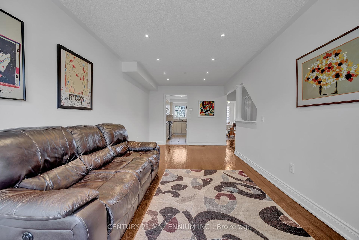
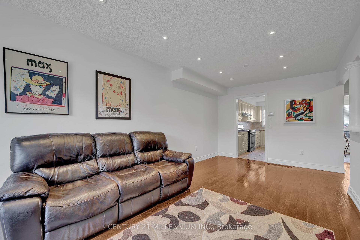
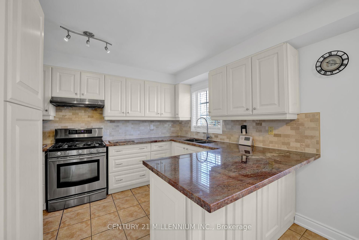
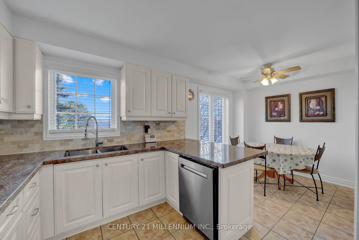
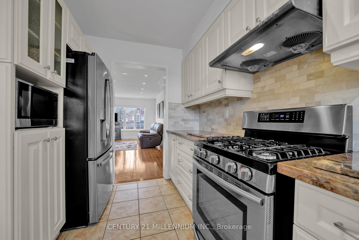
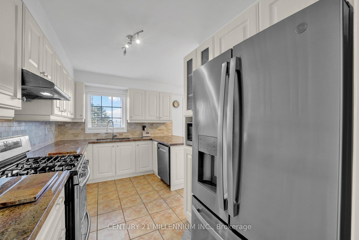
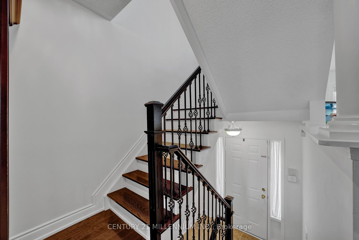
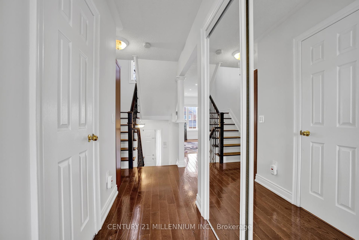
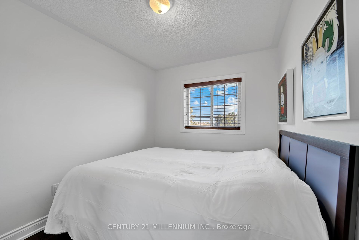
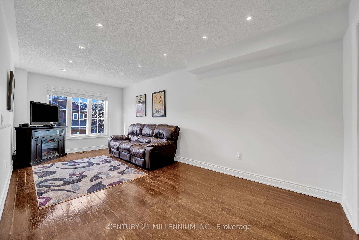
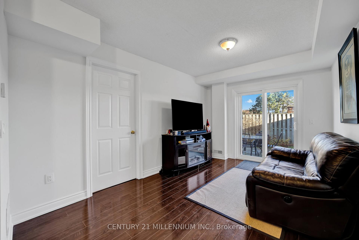
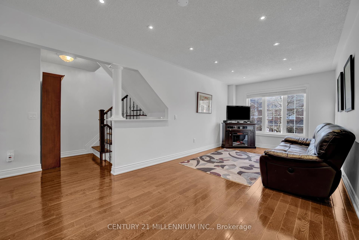
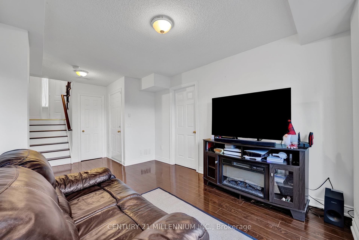
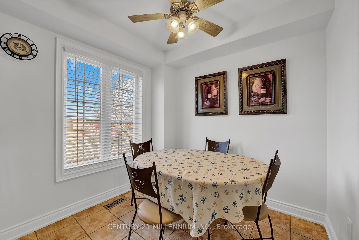
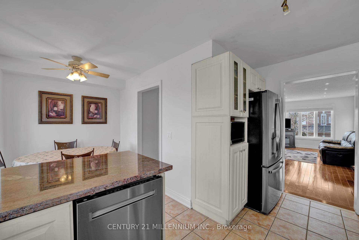
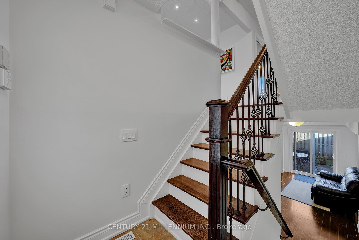
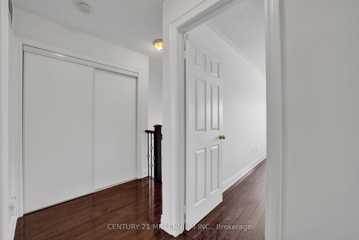
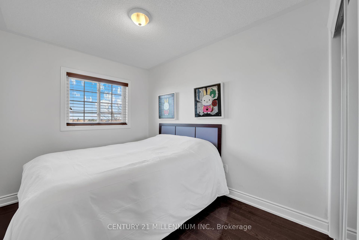
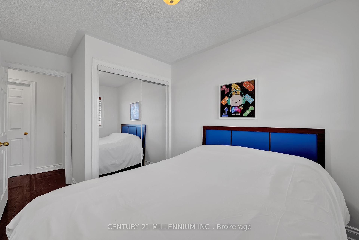
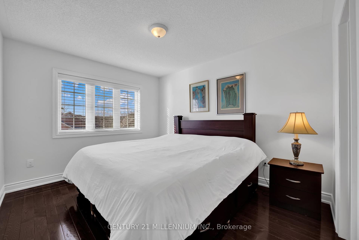
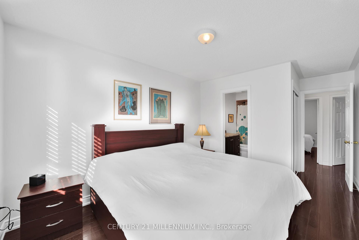
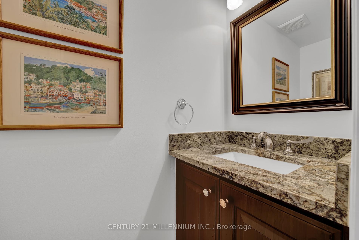
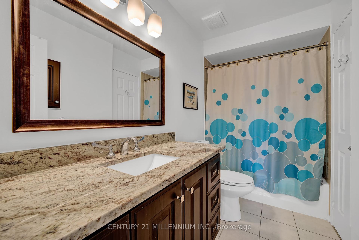
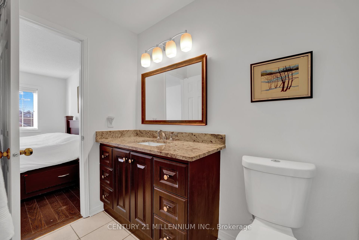
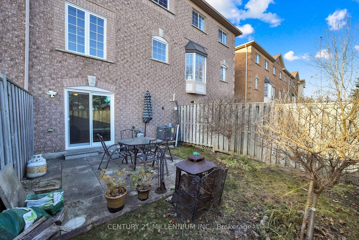








































| Spacious Townhome with Modern Upgrades This inviting 3-bedroom townhome has been completely renovated from top to bottom and offers the perfect blend of comfort and style with a very low maintenance of $120 per month. The main level features gleaming hardwood floors, a powder room, an upgraded kitchen with granite countertops, a breakfast bar, and a spacious eat-in area. Stainless steel appliances complete the modern kitchen. Upstairs, you'll find three well-appointed bedrooms and a full bathroom. The finished walk-out basement provides additional living space, ideal for a family room or entertainment area. Recent upgrades include all new windows (September 2024), a stylish new wrought iron stair railing, and all new doors throughout. The furnace and AC were replaced in 2018.Enjoy the convenience of a built-in garage with direct access to basement. The garage door has been recently replaced. Close to schools, shopping, abundant parks, and transit. Don't miss this opportunity to own a beautiful townhome in a desirable location. |
| Price | $718,000 |
| Taxes: | $3829.70 |
| Maintenance Fee: | 120.00 |
| Address: | 9800 Mclaughlin Rd North , Unit 63, Brampton, L6X 4R1, Ontario |
| Province/State: | Ontario |
| Condo Corporation No | PCP |
| Level | 1 |
| Unit No | 7 |
| Directions/Cross Streets: | Mclaughlin Rd N |
| Rooms: | 6 |
| Rooms +: | 1 |
| Bedrooms: | 3 |
| Bedrooms +: | |
| Kitchens: | 1 |
| Family Room: | N |
| Basement: | Fin W/O |
| Property Type: | Condo Townhouse |
| Style: | 3-Storey |
| Exterior: | Brick |
| Garage Type: | Built-In |
| Garage(/Parking)Space: | 1.00 |
| Drive Parking Spaces: | 1 |
| Park #1 | |
| Parking Type: | Owned |
| Exposure: | W |
| Balcony: | None |
| Locker: | None |
| Pet Permited: | Restrict |
| Retirement Home: | N |
| Approximatly Square Footage: | 1200-1399 |
| Building Amenities: | Bbqs Allowed, Visitor Parking |
| Property Features: | Fenced Yard, Grnbelt/Conserv, Park, Place Of Worship, Public Transit, Rec Centre |
| Maintenance: | 120.00 |
| Common Elements Included: | Y |
| Fireplace/Stove: | N |
| Heat Source: | Gas |
| Heat Type: | Forced Air |
| Central Air Conditioning: | Central Air |
| Laundry Level: | Lower |
$
%
Years
This calculator is for demonstration purposes only. Always consult a professional
financial advisor before making personal financial decisions.
| Although the information displayed is believed to be accurate, no warranties or representations are made of any kind. |
| CENTURY 21 MILLENNIUM INC. |
- Listing -1 of 0
|
|

Gurpreet Guru
Sales Representative
Dir:
289-923-0725
Bus:
905-239-8383
Fax:
416-298-8303
| Virtual Tour | Book Showing | Email a Friend |
Jump To:
At a Glance:
| Type: | Condo - Condo Townhouse |
| Area: | Peel |
| Municipality: | Brampton |
| Neighbourhood: | Bram West |
| Style: | 3-Storey |
| Lot Size: | x () |
| Approximate Age: | |
| Tax: | $3,829.7 |
| Maintenance Fee: | $120 |
| Beds: | 3 |
| Baths: | 2 |
| Garage: | 1 |
| Fireplace: | N |
| Air Conditioning: | |
| Pool: |
Locatin Map:
Payment Calculator:

Listing added to your favorite list
Looking for resale homes?

By agreeing to Terms of Use, you will have ability to search up to 247103 listings and access to richer information than found on REALTOR.ca through my website.


