$799,000
Available - For Sale
Listing ID: W11891862
15 Legion Rd , Unit 1904, Toronto, M8V 0A9, Ontario
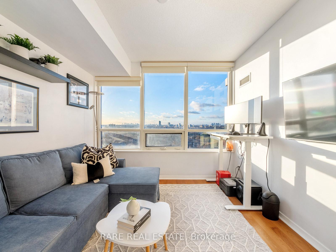
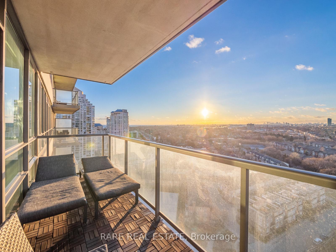
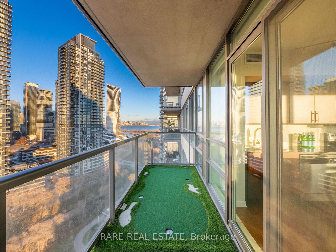
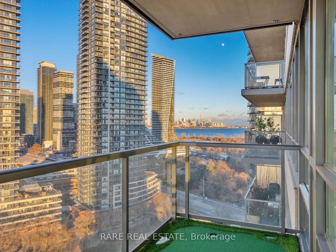
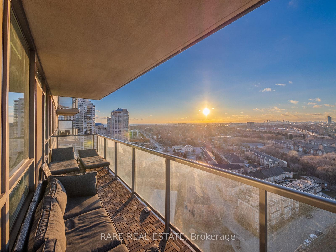
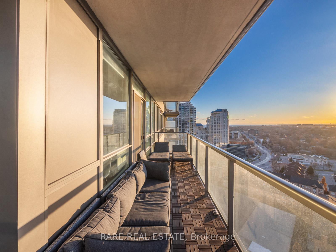
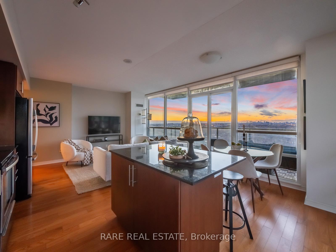

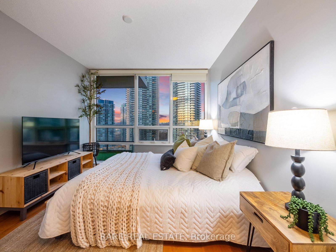
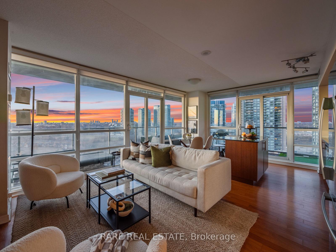
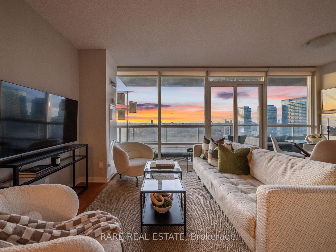
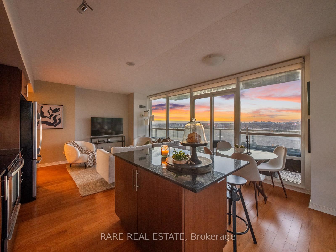
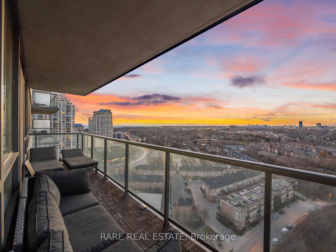
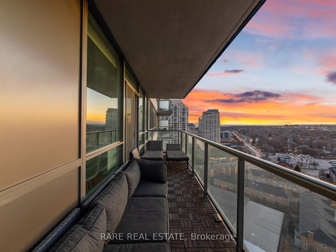
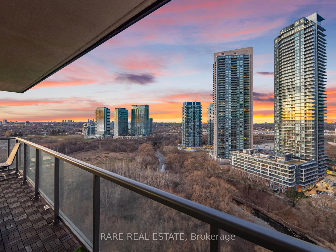
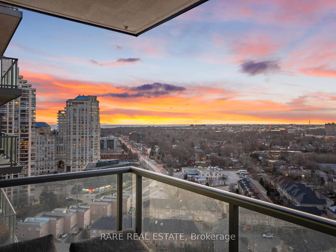
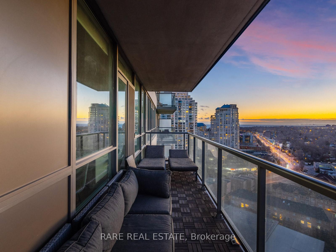
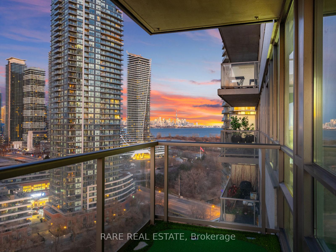
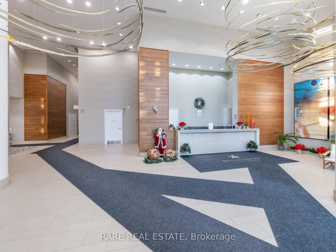
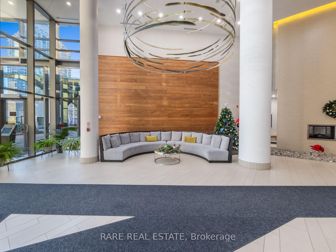
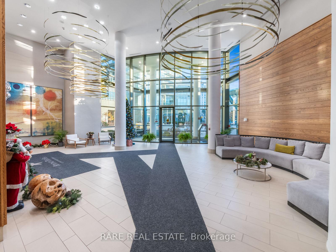
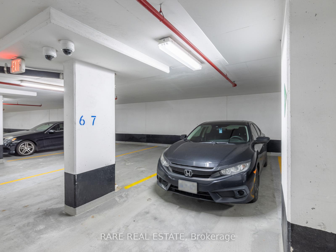
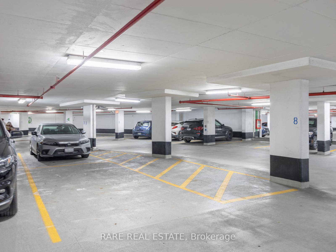
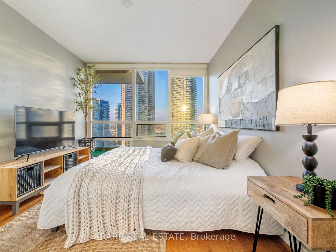
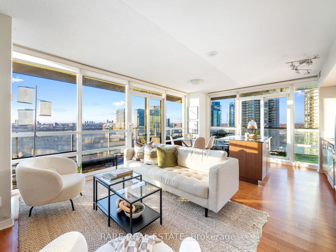
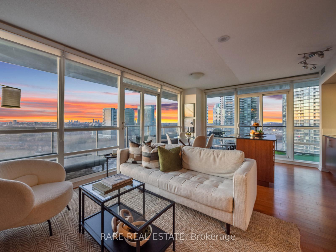
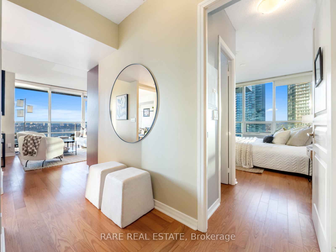
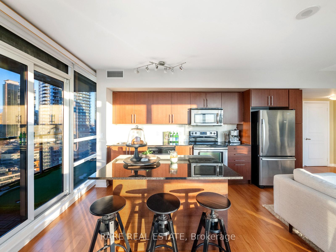
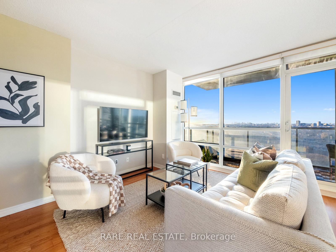
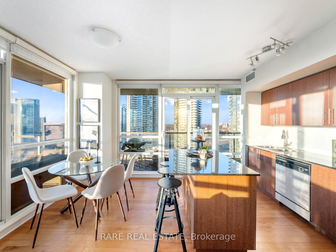
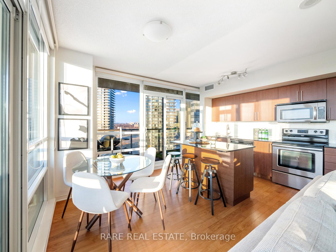
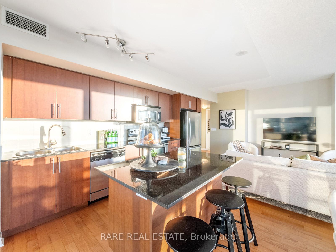
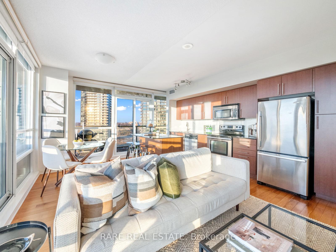
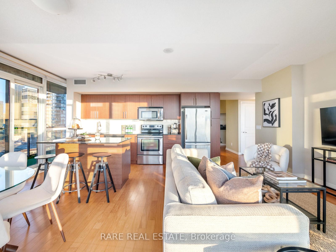
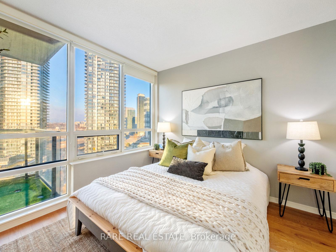
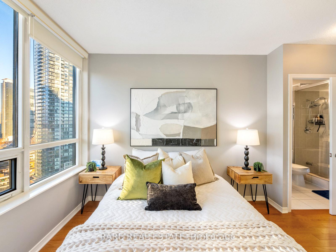
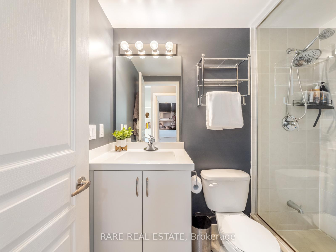
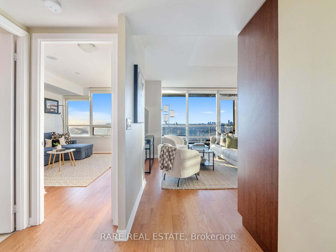
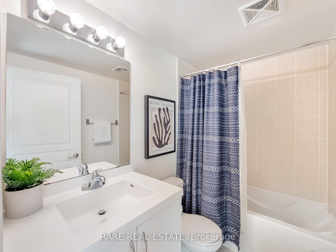
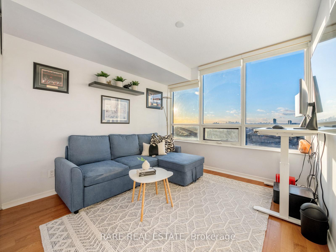








































| Featuring 2 Bedrooms and 2 Convenient Parking Spaces - a fantastic bonus! This stunning unit is part of Humber Bay's acclaimed Beyond The Sea development. Enjoy breathtaking views of the lake and skyline through the floor-to-ceiling windows and wraparound balcony. The granite center island is perfect for intimate meals. Located just minutes from the QEW and 427, with easy access to Mimico Go Station and public transit. Additionally, you're steps away from Humber Bay Park and scenic waterfront biking and walking trails! The building offers a range of amenities, including an indoor pool, jacuzzi, sauna, yoga room, and a children's play area |
| Extras: *2 separate parking spots* Stainless Steel Fridge, Oven, Microwave, Dishwasher, Stacked Washer/Dryer, All Windows Coverings And All Other Permanent Light Fixtures In The Unit. |
| Price | $799,000 |
| Taxes: | $3313.00 |
| Maintenance Fee: | 1058.12 |
| Address: | 15 Legion Rd , Unit 1904, Toronto, M8V 0A9, Ontario |
| Province/State: | Ontario |
| Condo Corporation No | TSCC |
| Level | 19 |
| Unit No | 4 |
| Directions/Cross Streets: | Lakeshore/Parklawn |
| Rooms: | 5 |
| Bedrooms: | 2 |
| Bedrooms +: | |
| Kitchens: | 1 |
| Family Room: | N |
| Basement: | None |
| Approximatly Age: | New |
| Property Type: | Condo Apt |
| Style: | Apartment |
| Exterior: | Concrete |
| Garage Type: | Underground |
| Garage(/Parking)Space: | 2.00 |
| Drive Parking Spaces: | 2 |
| Park #1 | |
| Parking Spot: | C-67 |
| Parking Type: | Owned |
| Legal Description: | Level C-67 |
| Park #2 | |
| Parking Spot: | C-8 |
| Parking Type: | Owned |
| Legal Description: | Level C-8 |
| Exposure: | Nw |
| Balcony: | Open |
| Locker: | Owned |
| Pet Permited: | Restrict |
| Approximatly Age: | New |
| Approximatly Square Footage: | 900-999 |
| Building Amenities: | Concierge, Guest Suites, Gym, Indoor Pool, Rooftop Deck/Garden, Visitor Parking |
| Maintenance: | 1058.12 |
| CAC Included: | Y |
| Water Included: | Y |
| Common Elements Included: | Y |
| Heat Included: | Y |
| Parking Included: | Y |
| Building Insurance Included: | Y |
| Fireplace/Stove: | N |
| Heat Source: | Gas |
| Heat Type: | Forced Air |
| Central Air Conditioning: | Central Air |
| Ensuite Laundry: | Y |
$
%
Years
This calculator is for demonstration purposes only. Always consult a professional
financial advisor before making personal financial decisions.
| Although the information displayed is believed to be accurate, no warranties or representations are made of any kind. |
| RARE REAL ESTATE |
- Listing -1 of 0
|
|

Gurpreet Guru
Sales Representative
Dir:
289-923-0725
Bus:
905-239-8383
Fax:
416-298-8303
| Virtual Tour | Book Showing | Email a Friend |
Jump To:
At a Glance:
| Type: | Condo - Condo Apt |
| Area: | Toronto |
| Municipality: | Toronto |
| Neighbourhood: | Mimico |
| Style: | Apartment |
| Lot Size: | x () |
| Approximate Age: | New |
| Tax: | $3,313 |
| Maintenance Fee: | $1,058.12 |
| Beds: | 2 |
| Baths: | 2 |
| Garage: | 2 |
| Fireplace: | N |
| Air Conditioning: | |
| Pool: |
Locatin Map:
Payment Calculator:

Listing added to your favorite list
Looking for resale homes?

By agreeing to Terms of Use, you will have ability to search up to 247103 listings and access to richer information than found on REALTOR.ca through my website.


