$539,700
Available - For Sale
Listing ID: W11891785
2263 Marine Dr , Unit 607, Oakville, L6L 5K1, Ontario
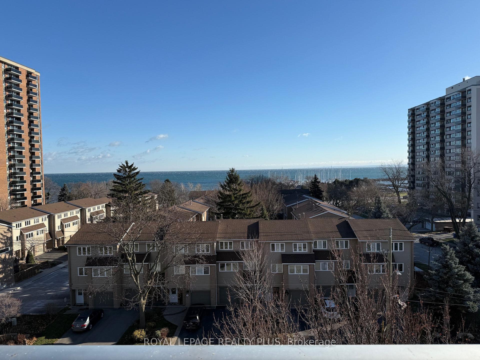
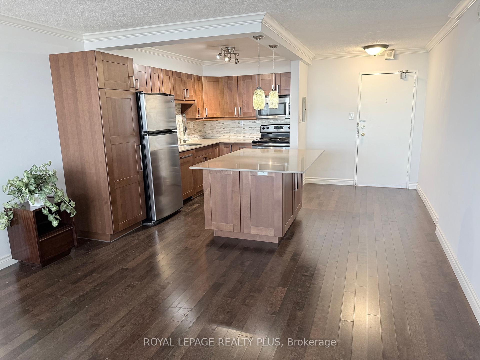
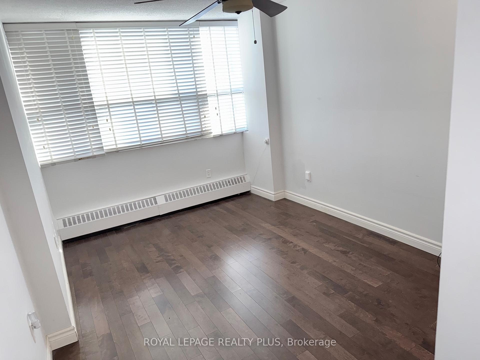
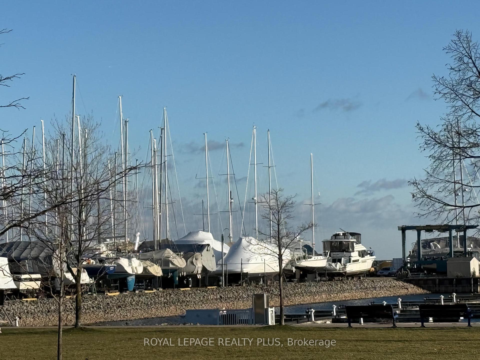
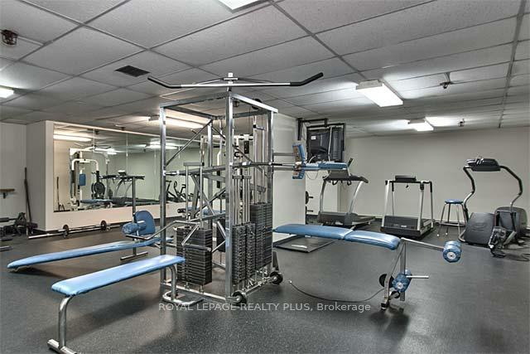
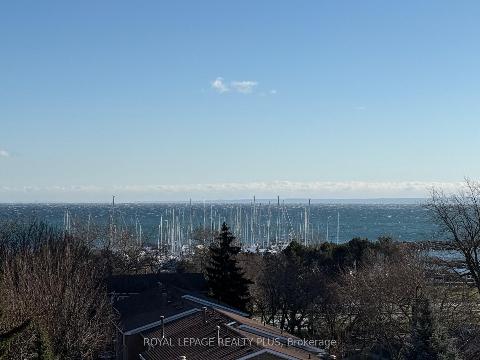
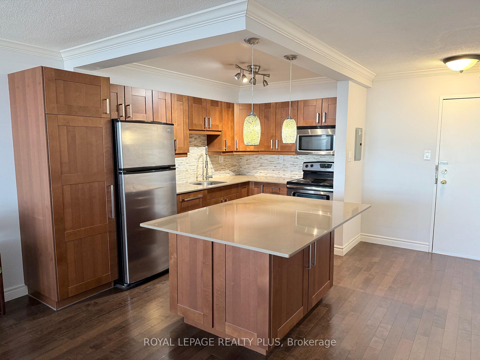
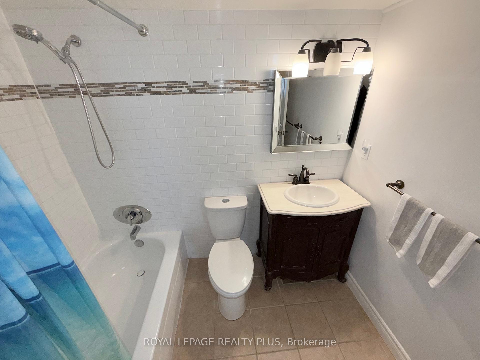
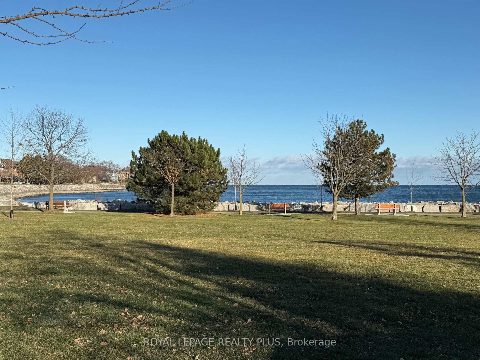
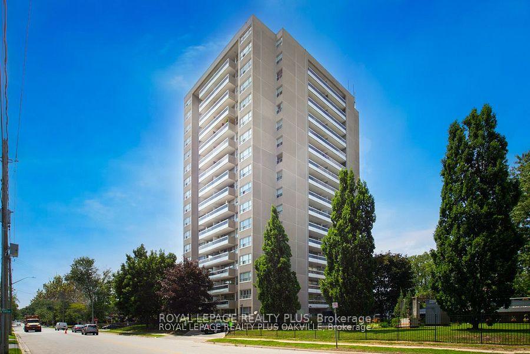
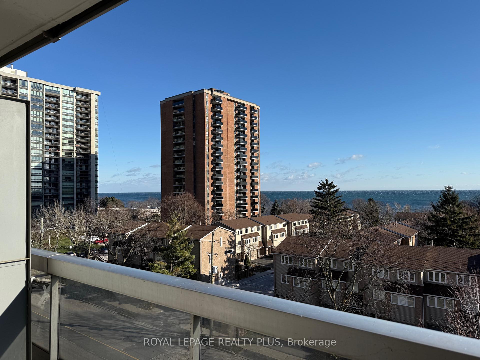
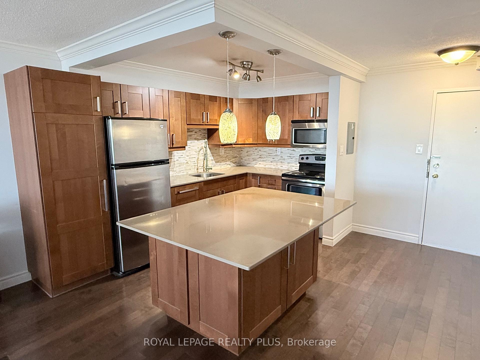
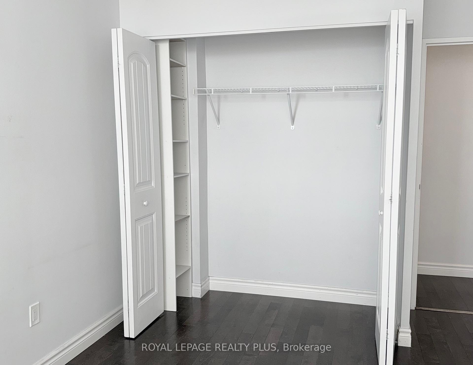
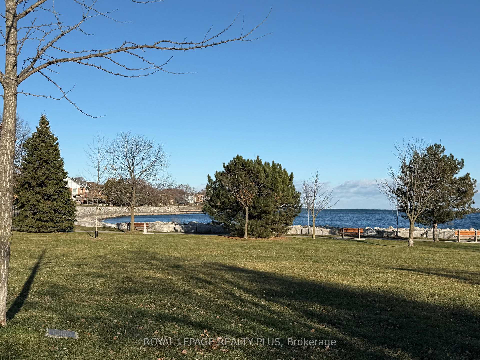
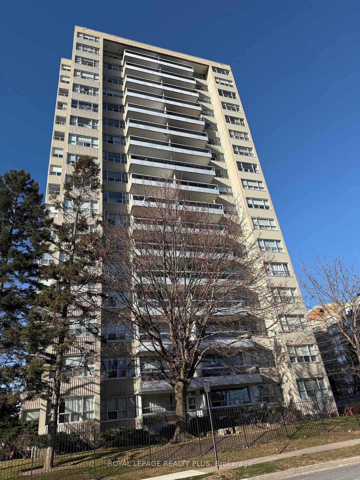
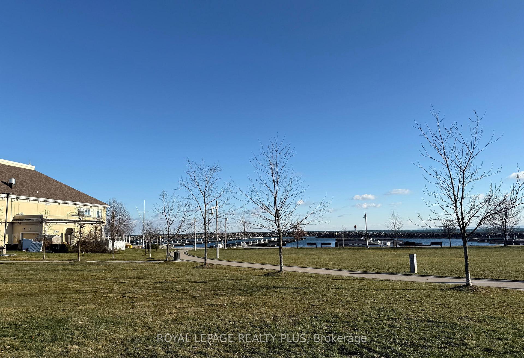
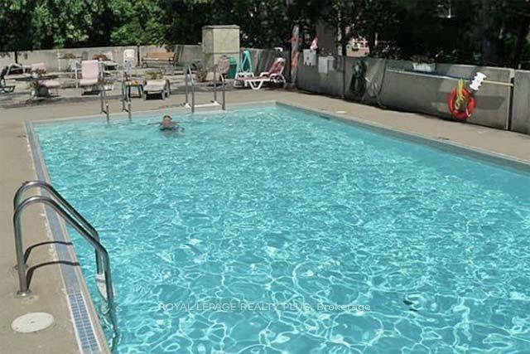
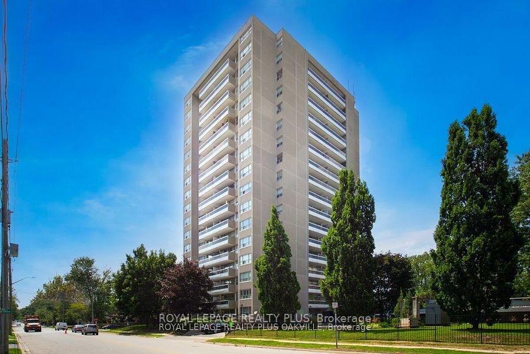
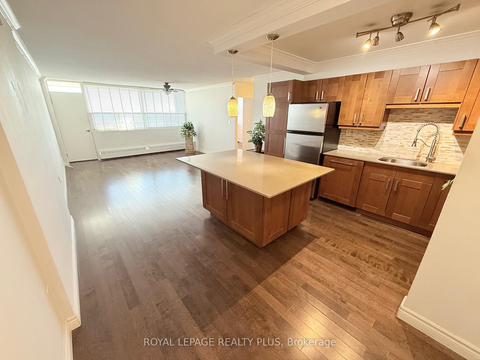
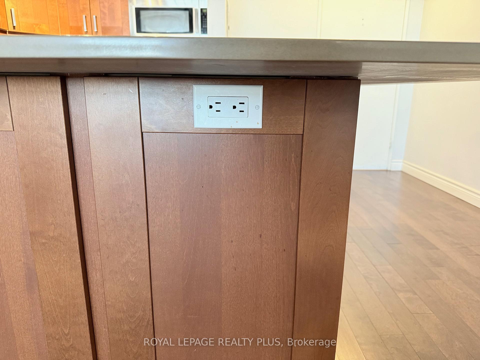




















| Lake Ontario-Amazing Million Dollar South View from the open balcony or from your Living Room window, in your Renovated 2 bd +1 bath suite at "The Lighthouse"- located in Bronte Village. Bright & Sunny Open concept liv/din room combo w/rich engineered wood floors. Renovated Gourmet style Kitchen with a large island and open for that great room feel - absolutely perfect for entertaining or just sitting back and enjoying your beautiful space & location. Plenty of storage in the kitchen cupboards w/even more in the well designed island. But wait there's more! With a storage locker as well! Spacious washroom with tile floor is also renovated with a spa feel. The engineered wood flooring continues thru the halls and 2 bedrooms giving the complete desired flow of this Carpet Free home. Condo Fees include heat, hydro, water, Bell internet & TV; & 1 Parking,1 Locker. Enjoy outdoor pool, sundeck, Hobby workshop, library, sauna & Fitness Centre. This unique location is a real gem and provides a view of captivating waterfront attractions including yacht racing, sailing school &similar at Bronte Marina. Enjoy watching from the large balcony as well as from the lakeside when you make your way thru Bronte Village, to shops, cafes or restaurants, all in walking distance. |
| Extras: Condo Fees Include Utilities, Heat, Hydro, Water, Bell Internet & TV.; Also Included 1 Parking Spot And 1 Locker . Amenities Include Outdoor Pool, Sundeck, Hobby Room, Library, Sauna, And Fitness Room. |
| Price | $539,700 |
| Taxes: | $2085.00 |
| Maintenance Fee: | 859.70 |
| Address: | 2263 Marine Dr , Unit 607, Oakville, L6L 5K1, Ontario |
| Province/State: | Ontario |
| Condo Corporation No | HCP |
| Level | 6 |
| Unit No | 7 |
| Locker No | 86 |
| Directions/Cross Streets: | Marine Dr. & East St |
| Rooms: | 5 |
| Bedrooms: | 2 |
| Bedrooms +: | |
| Kitchens: | 1 |
| Family Room: | N |
| Basement: | None |
| Approximatly Age: | 31-50 |
| Property Type: | Condo Apt |
| Style: | Apartment |
| Exterior: | Concrete |
| Garage Type: | Underground |
| Garage(/Parking)Space: | 1.00 |
| Drive Parking Spaces: | 0 |
| Park #1 | |
| Parking Spot: | 51 |
| Parking Type: | Common |
| Legal Description: | B1 |
| Exposure: | S |
| Balcony: | Open |
| Locker: | Exclusive |
| Pet Permited: | Restrict |
| Approximatly Age: | 31-50 |
| Approximatly Square Footage: | 800-899 |
| Building Amenities: | Bbqs Allowed, Exercise Room, Outdoor Pool, Party/Meeting Room, Sauna, Squash/Racquet Court |
| Property Features: | Clear View, Lake/Pond, Level, Marina, Other, Park |
| Maintenance: | 859.70 |
| Hydro Included: | Y |
| Water Included: | Y |
| Common Elements Included: | Y |
| Heat Included: | Y |
| Parking Included: | Y |
| Building Insurance Included: | Y |
| Fireplace/Stove: | N |
| Heat Source: | Gas |
| Heat Type: | Water |
| Central Air Conditioning: | None |
$
%
Years
This calculator is for demonstration purposes only. Always consult a professional
financial advisor before making personal financial decisions.
| Although the information displayed is believed to be accurate, no warranties or representations are made of any kind. |
| ROYAL LEPAGE REALTY PLUS |
- Listing -1 of 0
|
|

Gurpreet Guru
Sales Representative
Dir:
289-923-0725
Bus:
905-239-8383
Fax:
416-298-8303
| Book Showing | Email a Friend |
Jump To:
At a Glance:
| Type: | Condo - Condo Apt |
| Area: | Halton |
| Municipality: | Oakville |
| Neighbourhood: | 1001 - BR Bronte |
| Style: | Apartment |
| Lot Size: | x () |
| Approximate Age: | 31-50 |
| Tax: | $2,085 |
| Maintenance Fee: | $859.7 |
| Beds: | 2 |
| Baths: | 1 |
| Garage: | 1 |
| Fireplace: | N |
| Air Conditioning: | |
| Pool: |
Locatin Map:
Payment Calculator:

Listing added to your favorite list
Looking for resale homes?

By agreeing to Terms of Use, you will have ability to search up to 247103 listings and access to richer information than found on REALTOR.ca through my website.


