$699,000
Available - For Sale
Listing ID: W11891746
2355 Sheppard Ave , Unit 242, Toronto, M9M 0E7, Ontario
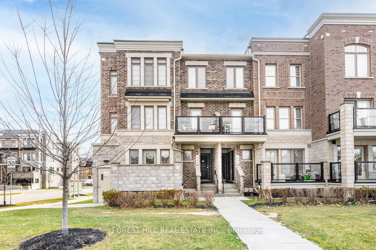
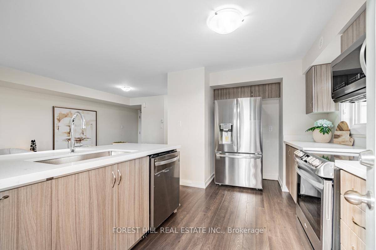
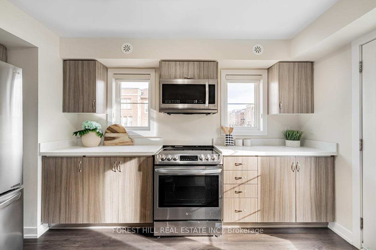
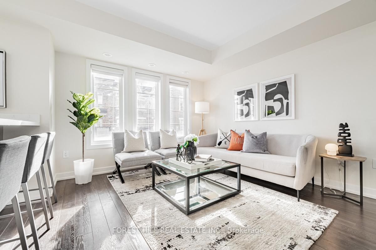
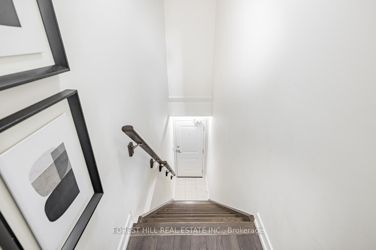
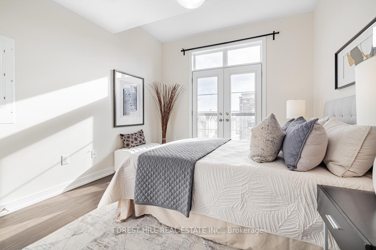
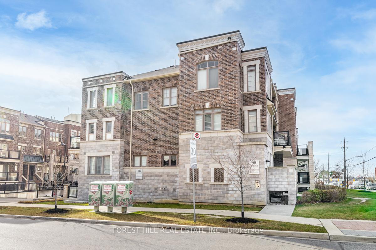
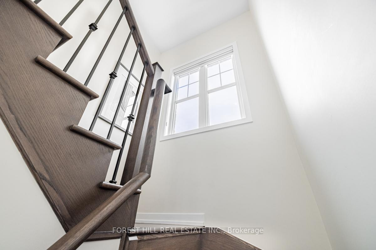
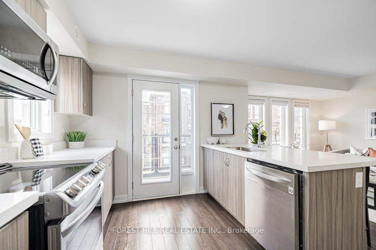
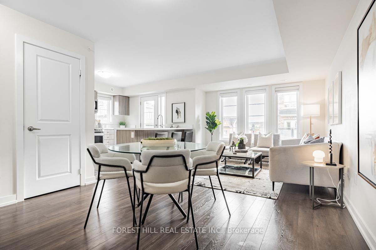
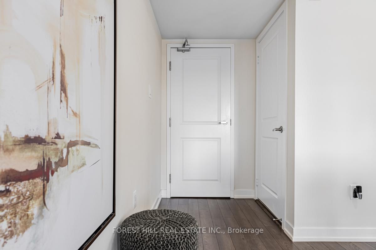
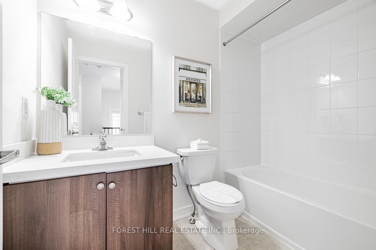
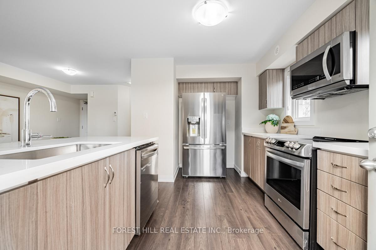
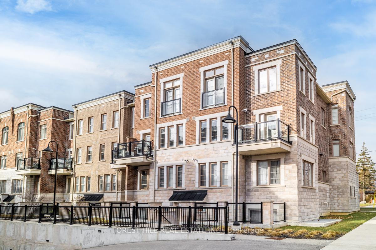
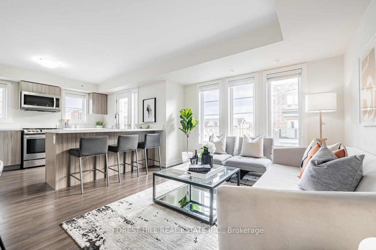
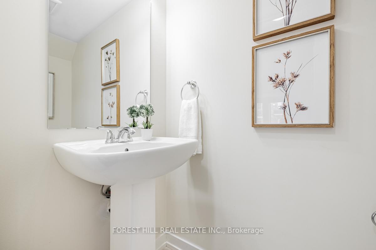
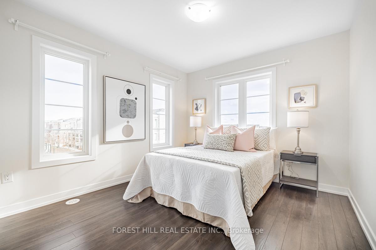
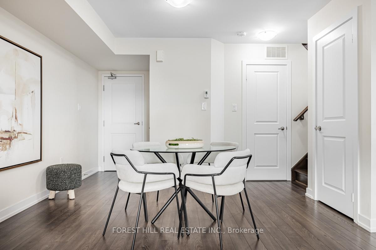
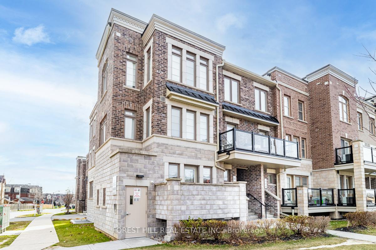
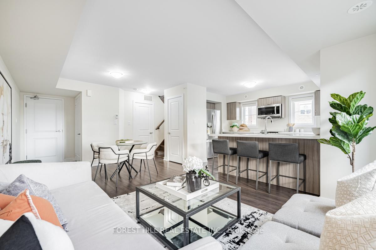
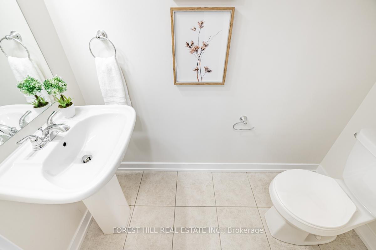
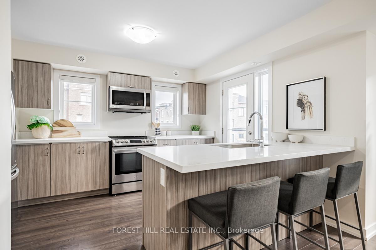
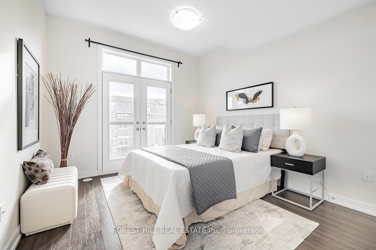
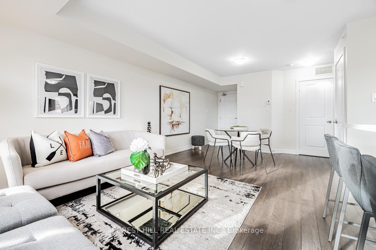
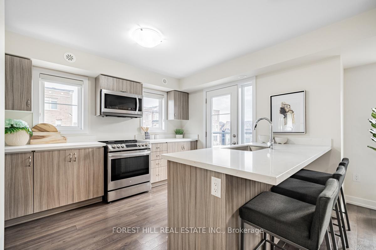
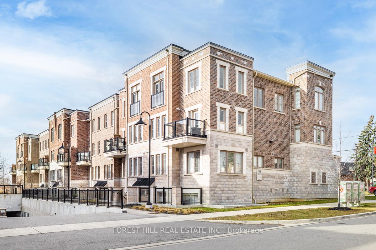
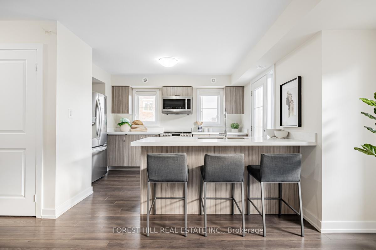
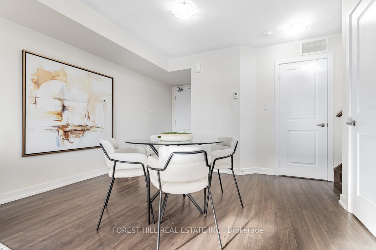
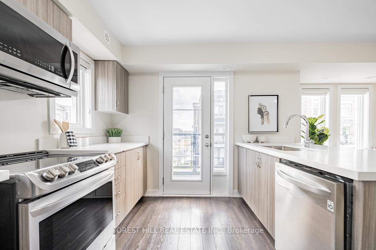
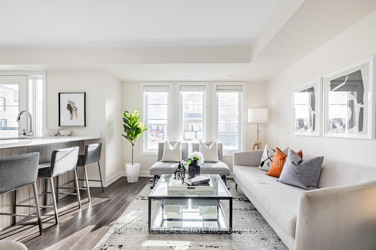
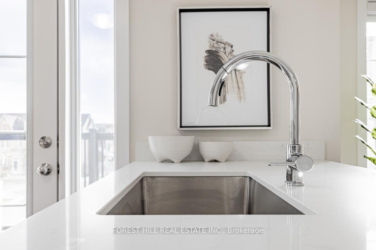
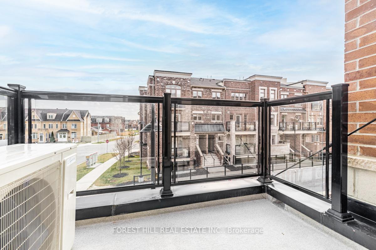
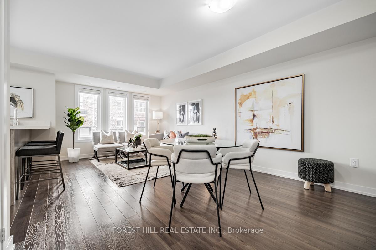
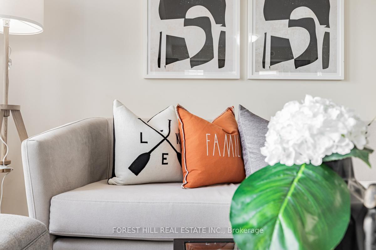
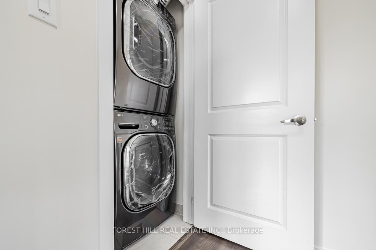



































| Built In 2019 By Lindvest - Overlooking Quiet Inner Street - Fully Upgraded END Unit 2-Storey Townhouse With 2 Bedrooms, 2 Bathrooms, And 1,083 Sqft Of Elegant Living Space. Modern Design And Amazing Floorplan, With Large Windows Inviting Abundant Natural Light Throughout ** Pride of Ownership ** Appx $25k Spent On Builder Upgrades & Reno ** 2024 Newly Reno'd ($$$ Spent) ** Contemporary Kitchen With A Brand New Quartz Countertop, Oversized Central Island With Breakfast Bar, LG Stainless Steel Appliances, And Upgraded Pull-Out Garbage Bins. Upstairs Features The Primary Bedroom With A Double Door Closet And Juliet Balcony. Second Bedroom With Two Sides Of Windows, Filled With Natural Light. Conveniently Located Laundry Room On The 2nd Floor ----Super Clean & Bright Home----Your Client Will Love This Home |
| Extras: Newly Built Plaza Nearby (Starbucks, Tim Hortons, Wendy's etc). Surrounded By Parks. Close To Hwy401& 400, Airport. Easy Access To Public Transit, Bus Stops, Grocery Stores, Shopping Centres, Medical Centre, Community Centre. Move In Ready! |
| Price | $699,000 |
| Taxes: | $2968.45 |
| Maintenance Fee: | 493.13 |
| Address: | 2355 Sheppard Ave , Unit 242, Toronto, M9M 0E7, Ontario |
| Province/State: | Ontario |
| Condo Corporation No | TSCC |
| Level | 2 |
| Unit No | 31 |
| Directions/Cross Streets: | Sheppard Ave & Weston Rd |
| Rooms: | 5 |
| Bedrooms: | 2 |
| Bedrooms +: | |
| Kitchens: | 1 |
| Family Room: | N |
| Basement: | None |
| Approximatly Age: | 0-5 |
| Property Type: | Condo Townhouse |
| Style: | Stacked Townhse |
| Exterior: | Brick |
| Garage Type: | Underground |
| Garage(/Parking)Space: | 1.00 |
| Drive Parking Spaces: | 0 |
| Park #1 | |
| Parking Spot: | 87 |
| Parking Type: | Owned |
| Legal Description: | A |
| Exposure: | S |
| Balcony: | Open |
| Locker: | Owned |
| Pet Permited: | Restrict |
| Approximatly Age: | 0-5 |
| Approximatly Square Footage: | 1000-1199 |
| Building Amenities: | Bbqs Allowed, Visitor Parking |
| Property Features: | Park, Place Of Worship, Public Transit, Rec Centre, School |
| Maintenance: | 493.13 |
| Common Elements Included: | Y |
| Parking Included: | Y |
| Building Insurance Included: | Y |
| Fireplace/Stove: | N |
| Heat Source: | Gas |
| Heat Type: | Forced Air |
| Central Air Conditioning: | Central Air |
| Laundry Level: | Upper |
| Ensuite Laundry: | Y |
$
%
Years
This calculator is for demonstration purposes only. Always consult a professional
financial advisor before making personal financial decisions.
| Although the information displayed is believed to be accurate, no warranties or representations are made of any kind. |
| FOREST HILL REAL ESTATE INC. |
- Listing -1 of 0
|
|

Gurpreet Guru
Sales Representative
Dir:
289-923-0725
Bus:
905-239-8383
Fax:
416-298-8303
| Book Showing | Email a Friend |
Jump To:
At a Glance:
| Type: | Condo - Condo Townhouse |
| Area: | Toronto |
| Municipality: | Toronto |
| Neighbourhood: | Humberlea-Pelmo Park W5 |
| Style: | Stacked Townhse |
| Lot Size: | x () |
| Approximate Age: | 0-5 |
| Tax: | $2,968.45 |
| Maintenance Fee: | $493.13 |
| Beds: | 2 |
| Baths: | 2 |
| Garage: | 1 |
| Fireplace: | N |
| Air Conditioning: | |
| Pool: |
Locatin Map:
Payment Calculator:

Listing added to your favorite list
Looking for resale homes?

By agreeing to Terms of Use, you will have ability to search up to 247088 listings and access to richer information than found on REALTOR.ca through my website.


