$859,000
Available - For Sale
Listing ID: W11891643
5260 Mcfarren Blvd , Unit 117, Mississauga, L5M 7J4, Ontario
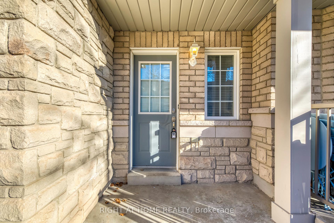
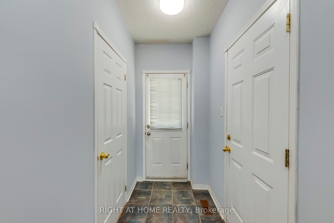
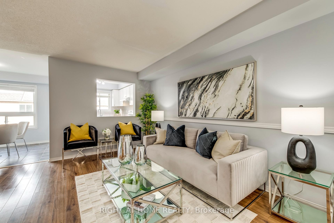
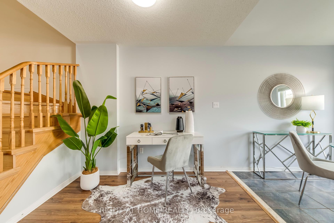
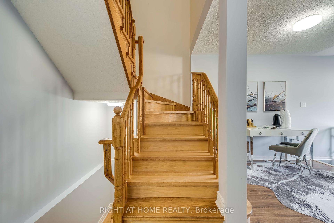
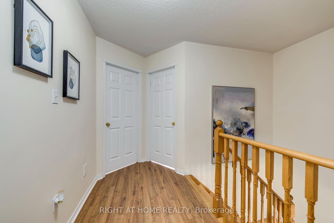
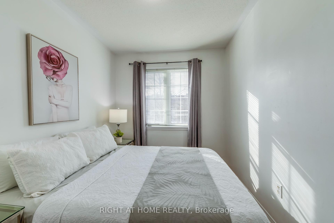
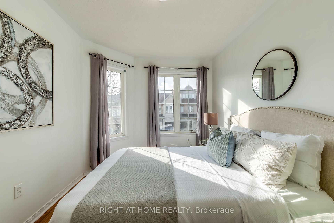
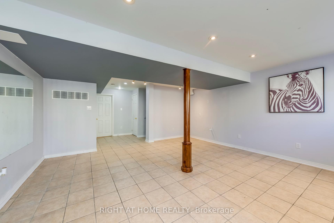

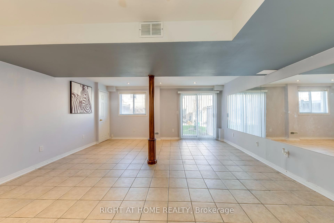
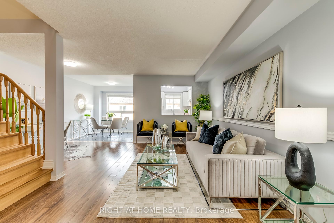
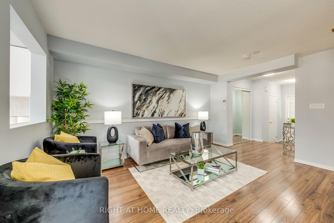
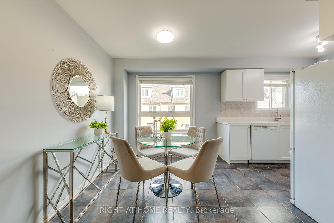
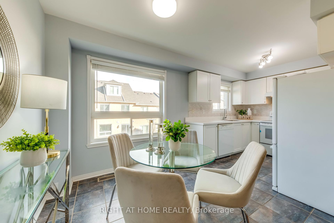
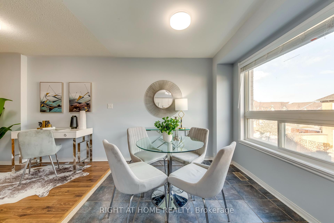
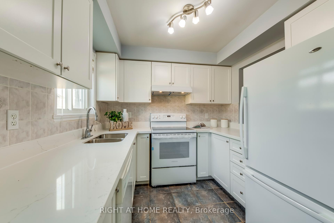
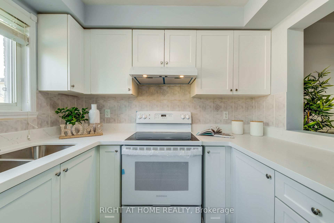
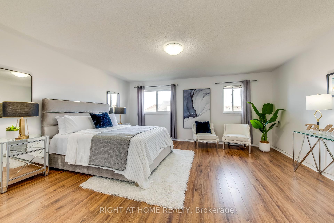
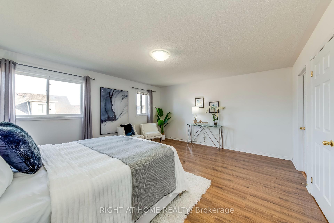
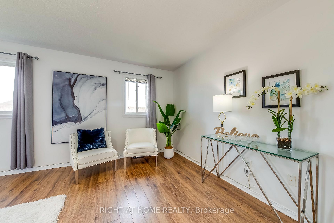
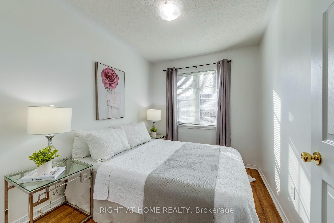
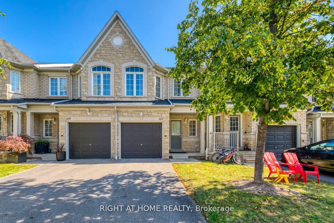
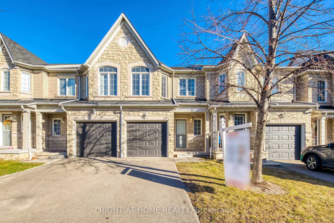
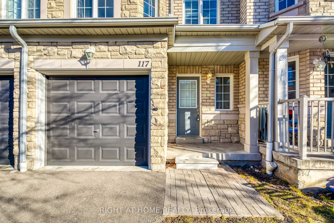
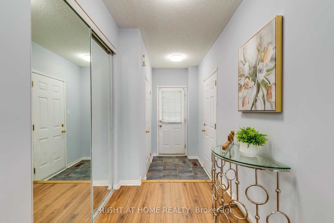
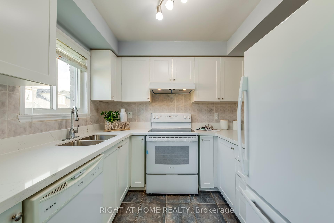
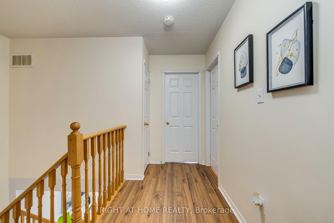
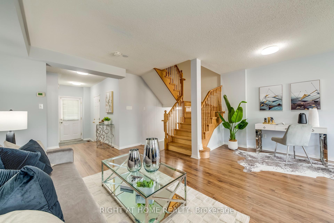
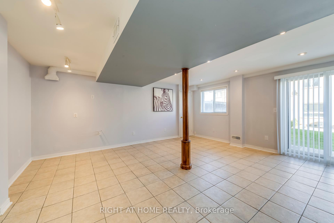
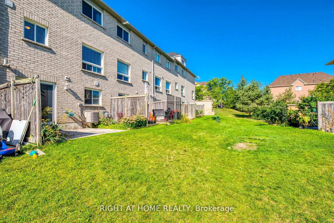
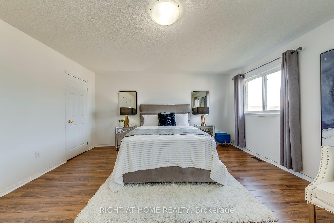
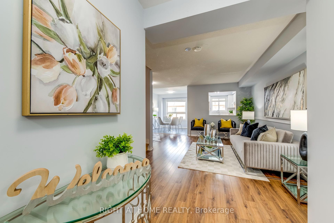
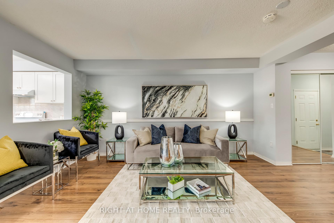
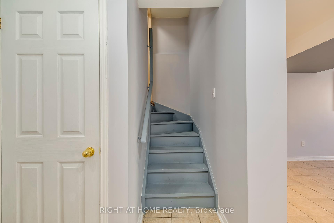
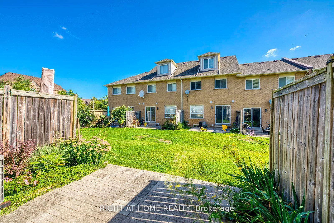
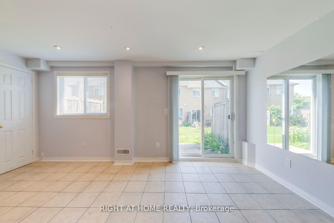
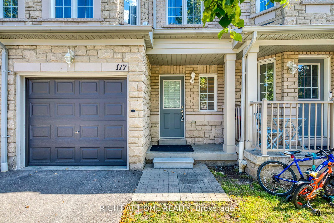
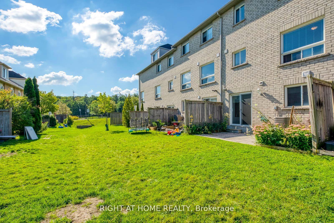
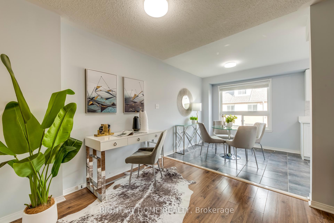
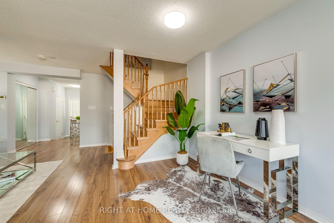
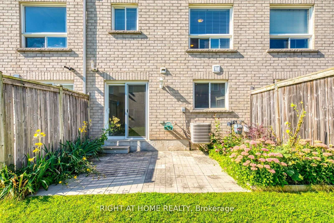
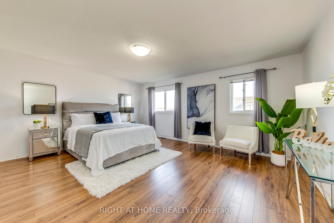
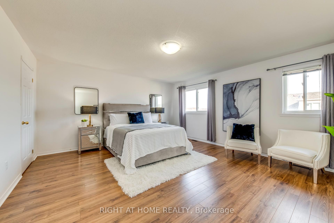
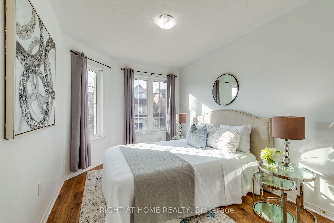
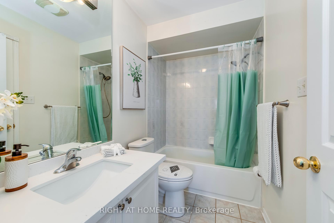
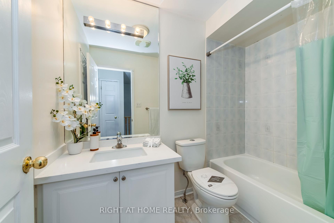















































| This fabulous 3-bedroom, 2.5-bathroom townhouse is located inside a complex in a great family-oriented neighborhood within the highly desirable Central Erin Mills area. Featuring hardwood floors throughout, brand new hardwood stairs, and fresh new paint. Enjoy 3 sun-filled large bedrooms and an updated washroom counter in 2024. The finished walk-out basement includes a 4-piece bathroom, a large recreation room, and direct access to the backyard. |
| Extras: Direct Entrance From Garage For Your Convenience. Central Vac & Equipment*** Close To Vista Height P. S., St. Aloysius Gonzaga S. S., Credit Valley Hospital, GO Station, Streetsville Village, Credit River, Walking Trails, And Much More! |
| Price | $859,000 |
| Taxes: | $4193.66 |
| Maintenance Fee: | 389.41 |
| Address: | 5260 Mcfarren Blvd , Unit 117, Mississauga, L5M 7J4, Ontario |
| Province/State: | Ontario |
| Condo Corporation No | PSCC |
| Level | 1 |
| Unit No | 7 |
| Directions/Cross Streets: | Erin Mills/Thomas |
| Rooms: | 6 |
| Bedrooms: | 3 |
| Bedrooms +: | |
| Kitchens: | 1 |
| Family Room: | N |
| Basement: | Fin W/O |
| Property Type: | Condo Townhouse |
| Style: | 2-Storey |
| Exterior: | Brick |
| Garage Type: | Attached |
| Garage(/Parking)Space: | 1.00 |
| Drive Parking Spaces: | 1 |
| Park #1 | |
| Parking Type: | Owned |
| Exposure: | Ne |
| Balcony: | None |
| Locker: | None |
| Pet Permited: | Restrict |
| Approximatly Square Footage: | 1200-1399 |
| Maintenance: | 389.41 |
| Common Elements Included: | Y |
| Parking Included: | Y |
| Fireplace/Stove: | N |
| Heat Source: | Gas |
| Heat Type: | Forced Air |
| Central Air Conditioning: | Central Air |
| Laundry Level: | Lower |
| Elevator Lift: | N |
$
%
Years
This calculator is for demonstration purposes only. Always consult a professional
financial advisor before making personal financial decisions.
| Although the information displayed is believed to be accurate, no warranties or representations are made of any kind. |
| RIGHT AT HOME REALTY |
- Listing -1 of 0
|
|

Gurpreet Guru
Sales Representative
Dir:
289-923-0725
Bus:
905-239-8383
Fax:
416-298-8303
| Virtual Tour | Book Showing | Email a Friend |
Jump To:
At a Glance:
| Type: | Condo - Condo Townhouse |
| Area: | Peel |
| Municipality: | Mississauga |
| Neighbourhood: | Central Erin Mills |
| Style: | 2-Storey |
| Lot Size: | x () |
| Approximate Age: | |
| Tax: | $4,193.66 |
| Maintenance Fee: | $389.41 |
| Beds: | 3 |
| Baths: | 3 |
| Garage: | 1 |
| Fireplace: | N |
| Air Conditioning: | |
| Pool: |
Locatin Map:
Payment Calculator:

Listing added to your favorite list
Looking for resale homes?

By agreeing to Terms of Use, you will have ability to search up to 247088 listings and access to richer information than found on REALTOR.ca through my website.


