$9,500
Available - For Rent
Listing ID: W10418110
300 Randall St , Unit 309, Oakville, L6J 0G2, Ontario
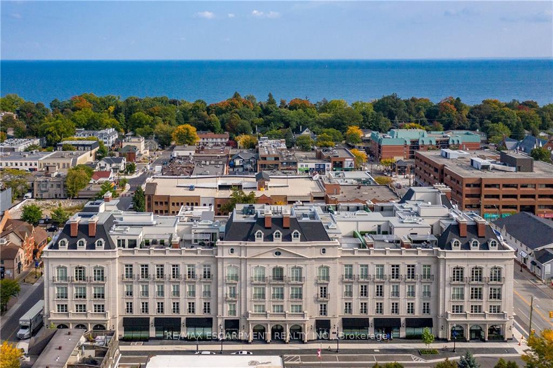
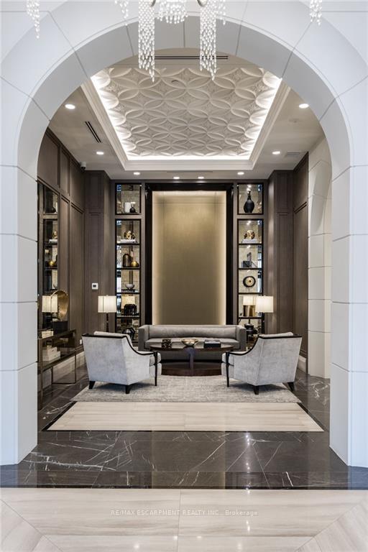
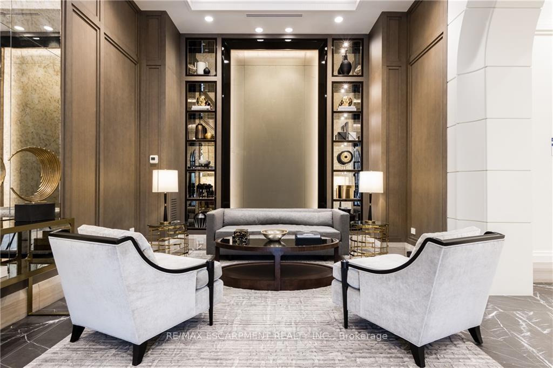
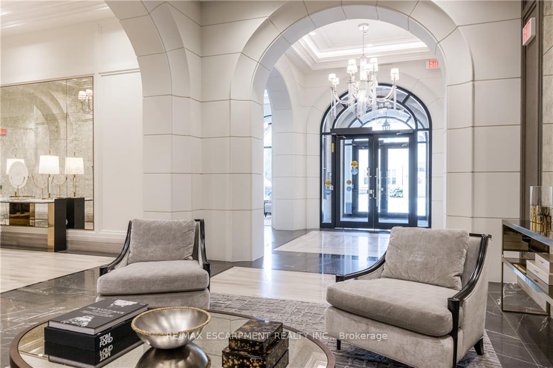
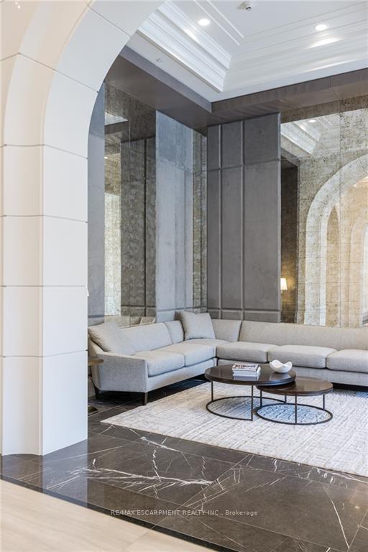
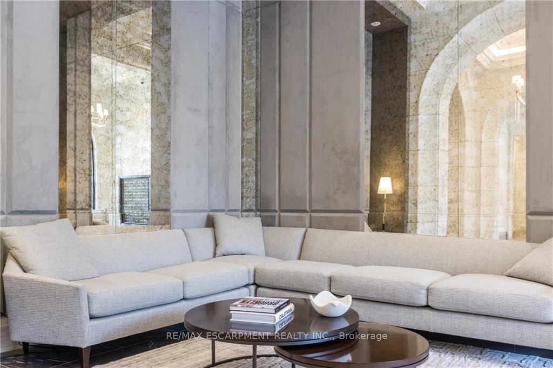
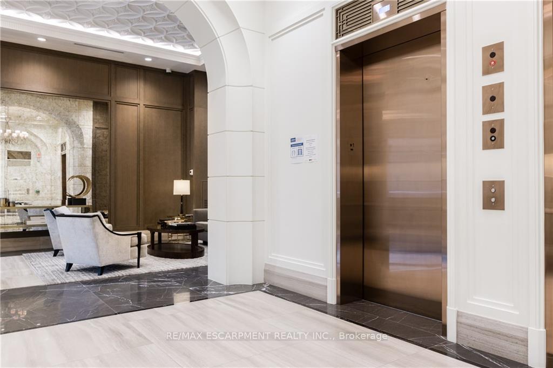
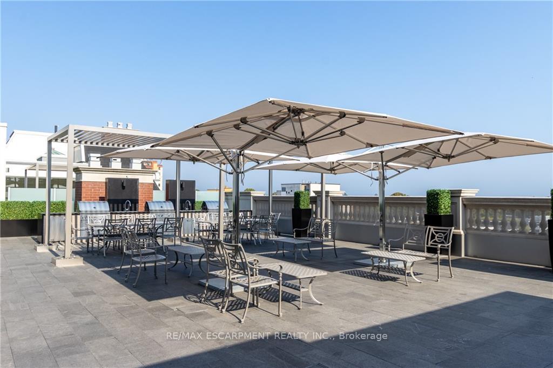
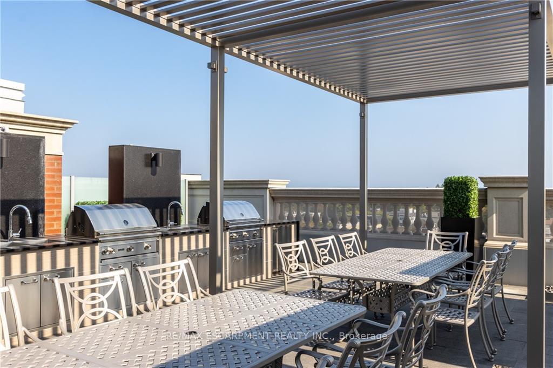
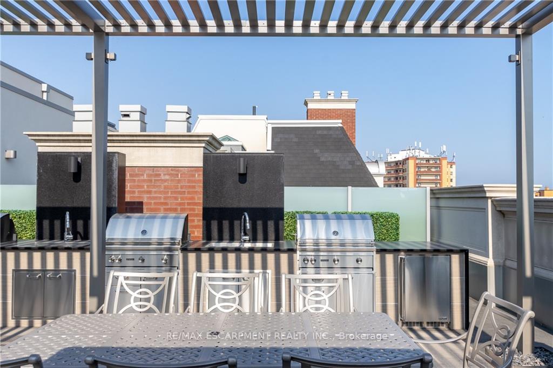
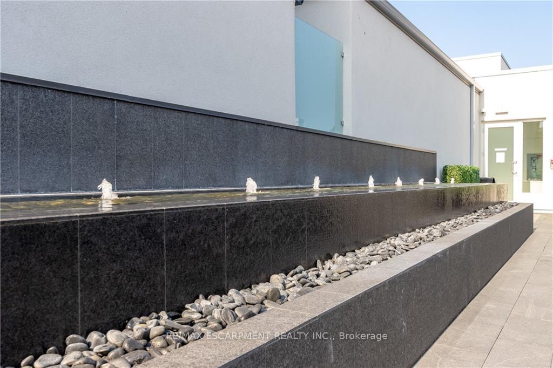
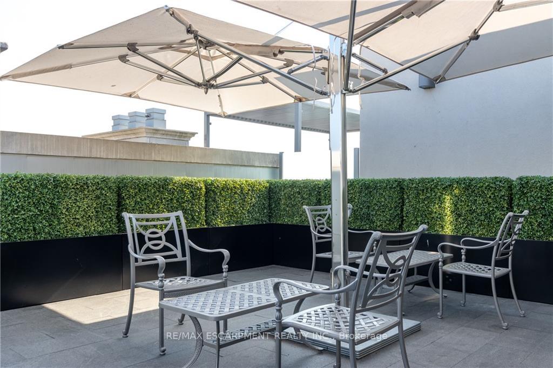
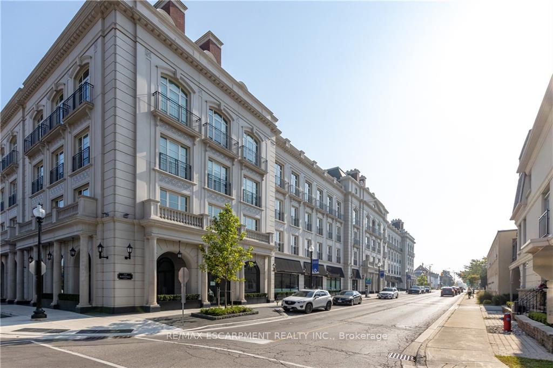
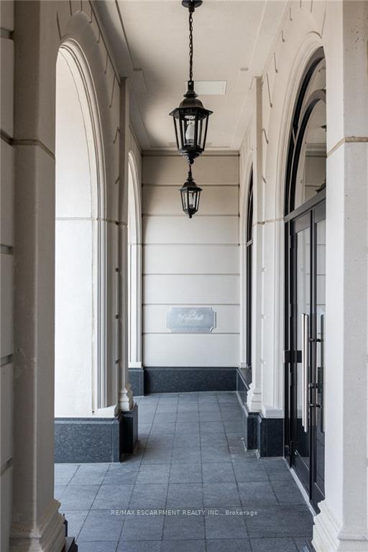
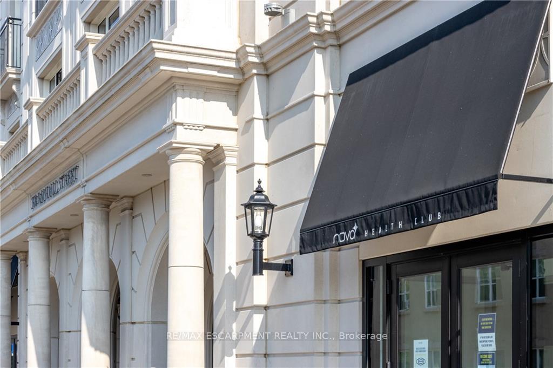
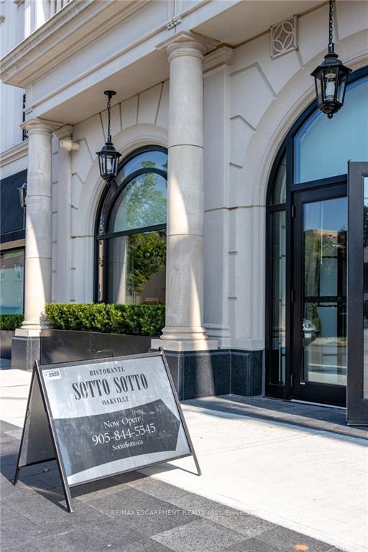
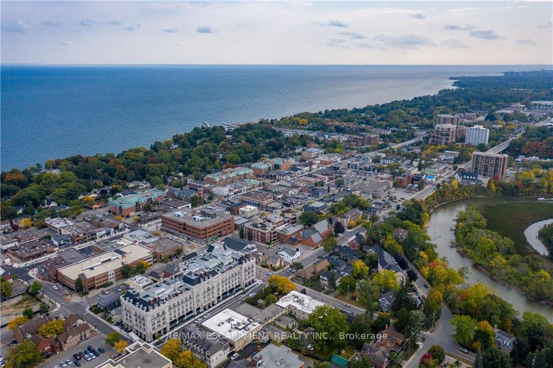

















| Ultimate In Luxury Living At The Randall Residences, Magnificently Constructed By Award Winning Developer Rosehaven Homes. This Stunning Suite Has South Facing Terrace With Lots Of Light Exposure And Steps Away From Lakeshore Rd. Interior Design Colour And Finishes By Celebrity And World Renown Designer Ferris Rafauli & Architecture By Richard Wendel. The Randall Residences Is A Must See Building! Cantley Model featuring 2290 sq ft of luxurious living space. Open Concept Great Room with Downsview Kitchen, Separate Dining Area, 1 bedroom + Study. 2.5 baths, laundry room. |
| Price | $9,500 |
| Address: | 300 Randall St , Unit 309, Oakville, L6J 0G2, Ontario |
| Province/State: | Ontario |
| Condo Corporation No | HSCC |
| Level | 3 |
| Unit No | 11 |
| Directions/Cross Streets: | Trafalgar Road & Randall Street |
| Rooms: | 8 |
| Bedrooms: | 1 |
| Bedrooms +: | 1 |
| Kitchens: | 1 |
| Family Room: | Y |
| Basement: | None |
| Furnished: | N |
| Approximatly Age: | 0-5 |
| Property Type: | Condo Apt |
| Style: | Apartment |
| Exterior: | Stone |
| Garage Type: | Underground |
| Garage(/Parking)Space: | 2.00 |
| Drive Parking Spaces: | 0 |
| Park #1 | |
| Parking Type: | Owned |
| Park #2 | |
| Parking Type: | Owned |
| Exposure: | S |
| Balcony: | Terr |
| Locker: | Owned |
| Pet Permited: | Restrict |
| Approximatly Age: | 0-5 |
| Approximatly Square Footage: | 2250-2499 |
| Building Amenities: | Concierge, Rooftop Deck/Garden, Visitor Parking |
| Property Features: | Lake/Pond, Library, Marina, Place Of Worship |
| Parking Included: | Y |
| Fireplace/Stove: | Y |
| Heat Source: | Gas |
| Heat Type: | Forced Air |
| Central Air Conditioning: | Central Air |
| Laundry Level: | Main |
| Elevator Lift: | Y |
| Although the information displayed is believed to be accurate, no warranties or representations are made of any kind. |
| RE/MAX ESCARPMENT REALTY INC. |
- Listing -1 of 0
|
|

Gurpreet Guru
Sales Representative
Dir:
289-923-0725
Bus:
905-239-8383
Fax:
416-298-8303
| Book Showing | Email a Friend |
Jump To:
At a Glance:
| Type: | Condo - Condo Apt |
| Area: | Halton |
| Municipality: | Oakville |
| Neighbourhood: | Old Oakville |
| Style: | Apartment |
| Lot Size: | x () |
| Approximate Age: | 0-5 |
| Tax: | $0 |
| Maintenance Fee: | $0 |
| Beds: | 1+1 |
| Baths: | 3 |
| Garage: | 2 |
| Fireplace: | Y |
| Air Conditioning: | |
| Pool: |
Locatin Map:

Listing added to your favorite list
Looking for resale homes?

By agreeing to Terms of Use, you will have ability to search up to 247103 listings and access to richer information than found on REALTOR.ca through my website.


