$779,000
Available - For Sale
Listing ID: C11892343
736 Dundas St East , Unit 504, Toronto, M5A 2C5, Ontario
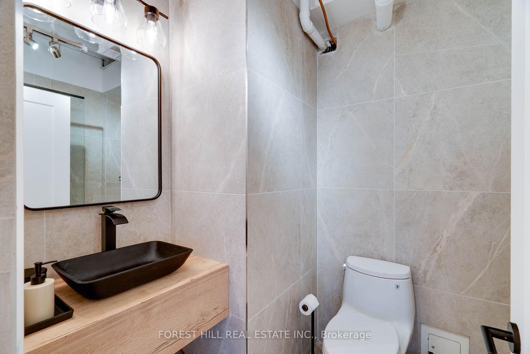
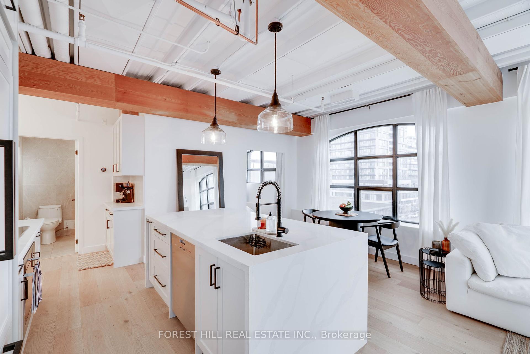
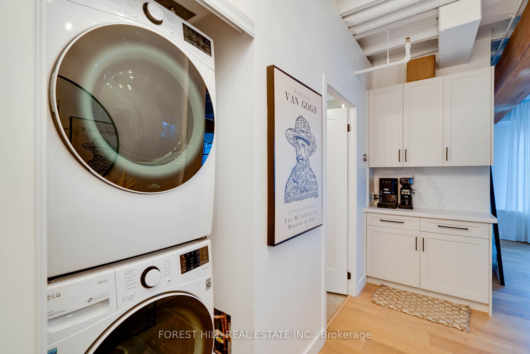
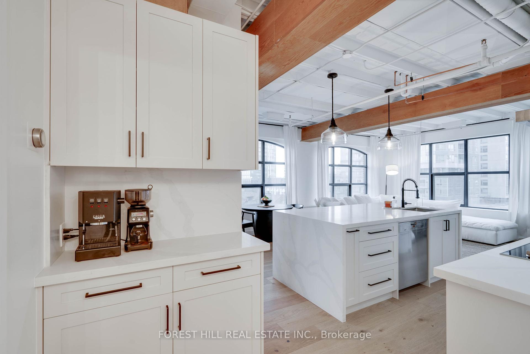
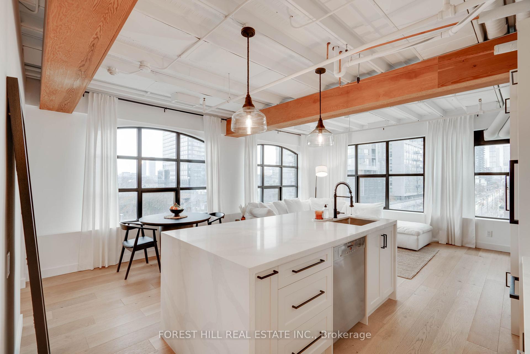
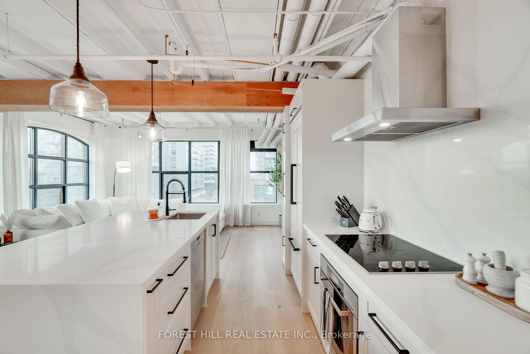
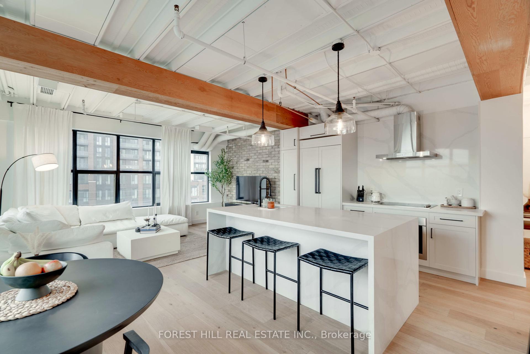
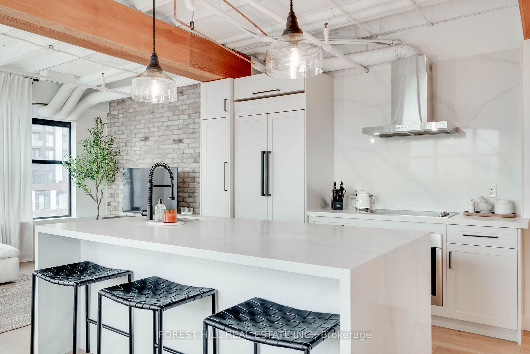
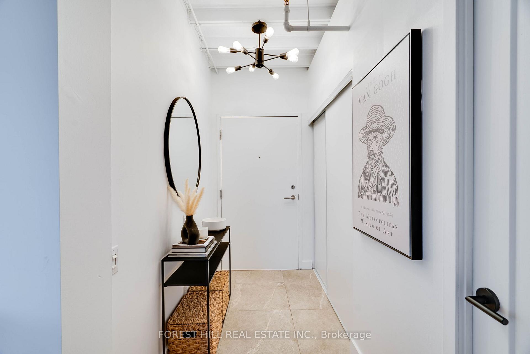
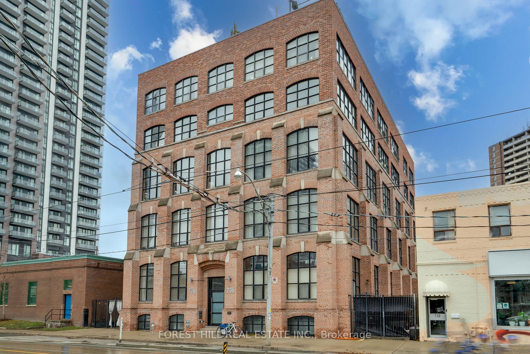
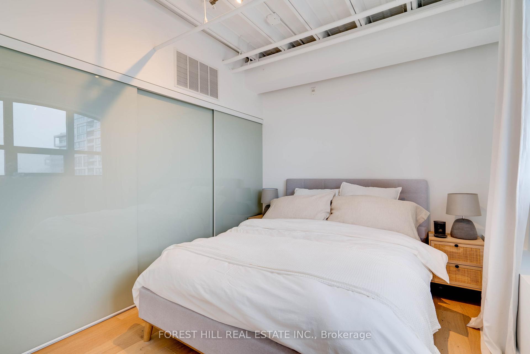
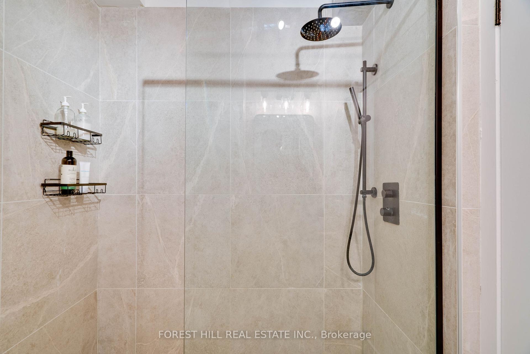
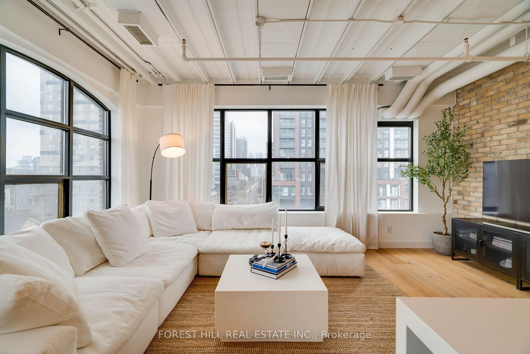
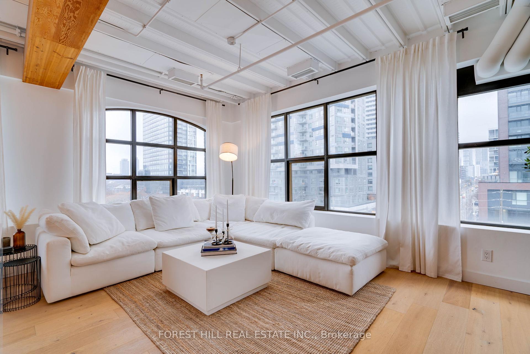
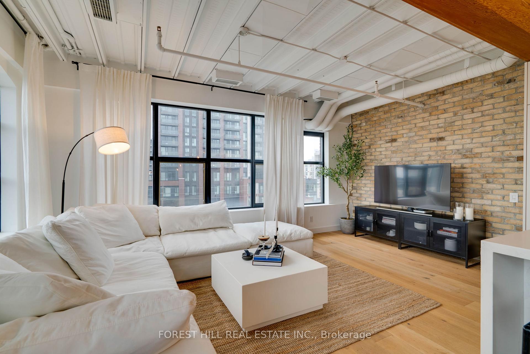
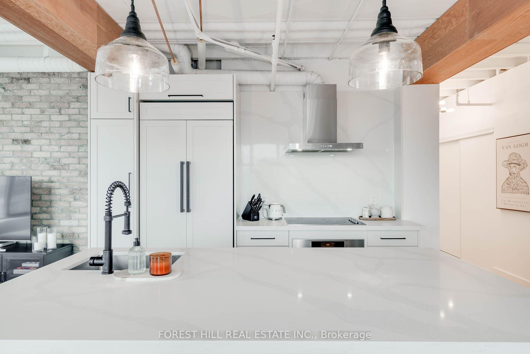
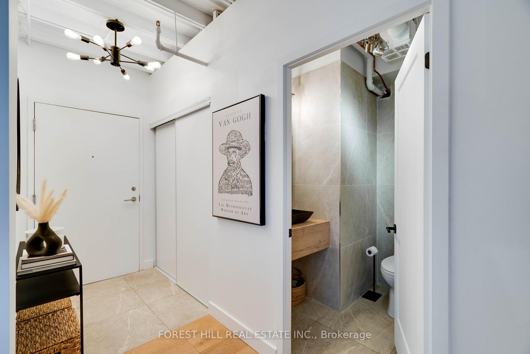
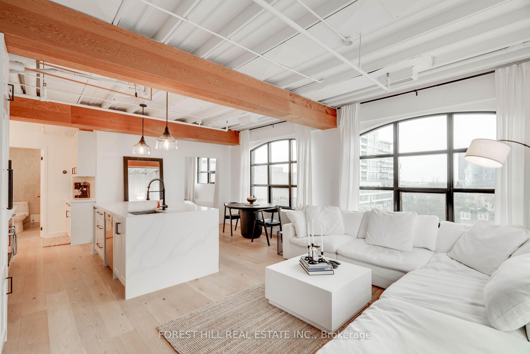
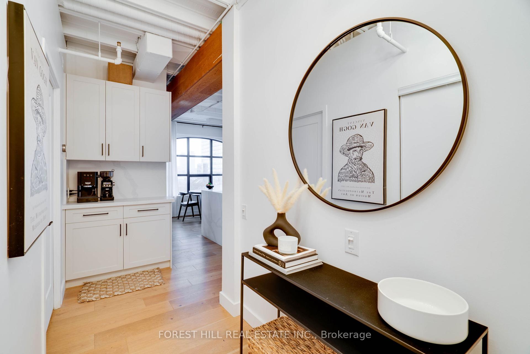
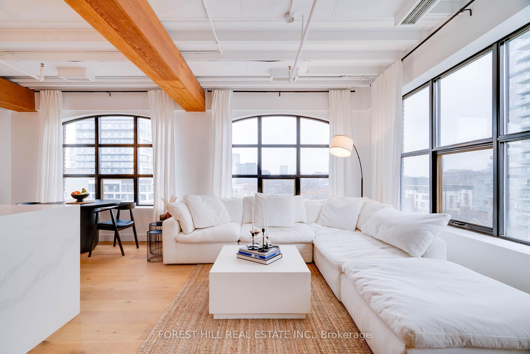




















| Welcome to this meticulously designed hard loft in Toronto's vibrant East End. This bright and spacious corner unit is flooded with natural light, showcasing a functional and open floor plan that maximizes both style and practicality. The 7.5-inch wide plank oak hardwood floors add a touch of warmth and sophistication, while the industrial charm of exposed brick and high ceilings creates a truly authentic loft experience. The gourmet kitchen is a chefs dream, featuring a Jenn-Air French Door paneled fridge, Miele oven, cooktop, and dishwasher, complemented by an 8-foot double waterfall quartz island, perfect for both cooking and entertaining. The custom cabinetry offers ample storage, and the built-in coffee bar adds a luxurious touch for your morning routine. The master suite is equipped with a custom closet featuring sleek frameless glass doors. The newly renovated bathroom is a showstopper, with stunning floor-to-ceiling stone tile work. This is a rare opportunity to own a beautifully renovated hard loft in one of Toronto's most desirable neighborhoods. Don't miss out - schedule your private viewing today! |
| Extras: All window coverings and light fixtures included. |
| Price | $779,000 |
| Taxes: | $2796.78 |
| Assessment Year: | 2023 |
| Maintenance Fee: | 694.74 |
| Address: | 736 Dundas St East , Unit 504, Toronto, M5A 2C5, Ontario |
| Province/State: | Ontario |
| Condo Corporation No | TSCC |
| Level | 5 |
| Unit No | 04 |
| Directions/Cross Streets: | Dundas & River |
| Rooms: | 5 |
| Bedrooms: | 1 |
| Bedrooms +: | |
| Kitchens: | 1 |
| Family Room: | Y |
| Basement: | None |
| Property Type: | Condo Apt |
| Style: | Loft |
| Exterior: | Brick |
| Garage Type: | None |
| Garage(/Parking)Space: | 0.00 |
| Drive Parking Spaces: | 0 |
| Park #1 | |
| Parking Type: | None |
| Exposure: | Sw |
| Balcony: | None |
| Locker: | None |
| Pet Permited: | Restrict |
| Approximatly Square Footage: | 700-799 |
| Property Features: | Park, Place Of Worship, Public Transit, School |
| Maintenance: | 694.74 |
| Water Included: | Y |
| Common Elements Included: | Y |
| Heat Included: | Y |
| Building Insurance Included: | Y |
| Fireplace/Stove: | N |
| Heat Source: | Gas |
| Heat Type: | Forced Air |
| Central Air Conditioning: | Central Air |
| Ensuite Laundry: | Y |
$
%
Years
This calculator is for demonstration purposes only. Always consult a professional
financial advisor before making personal financial decisions.
| Although the information displayed is believed to be accurate, no warranties or representations are made of any kind. |
| FOREST HILL REAL ESTATE INC. |
- Listing -1 of 0
|
|

Gurpreet Guru
Sales Representative
Dir:
289-923-0725
Bus:
905-239-8383
Fax:
416-298-8303
| Virtual Tour | Book Showing | Email a Friend |
Jump To:
At a Glance:
| Type: | Condo - Condo Apt |
| Area: | Toronto |
| Municipality: | Toronto |
| Neighbourhood: | Regent Park |
| Style: | Loft |
| Lot Size: | x () |
| Approximate Age: | |
| Tax: | $2,796.78 |
| Maintenance Fee: | $694.74 |
| Beds: | 1 |
| Baths: | 1 |
| Garage: | 0 |
| Fireplace: | N |
| Air Conditioning: | |
| Pool: |
Locatin Map:
Payment Calculator:

Listing added to your favorite list
Looking for resale homes?

By agreeing to Terms of Use, you will have ability to search up to 247088 listings and access to richer information than found on REALTOR.ca through my website.


