$639,000
Available - For Sale
Listing ID: C11892226
5 Soudan Ave , Unit 703, Toronto, M4S 0B1, Ontario
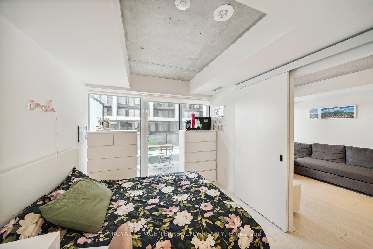
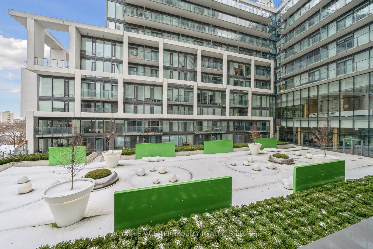
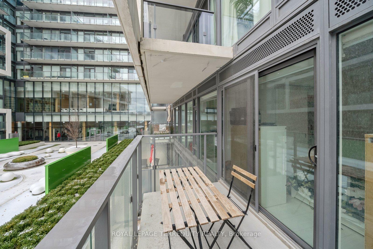
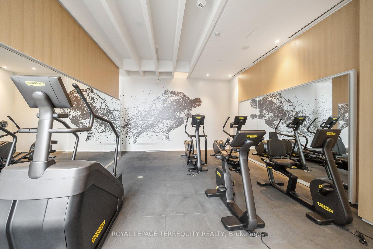
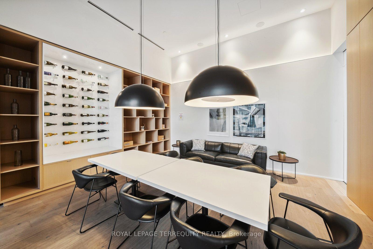
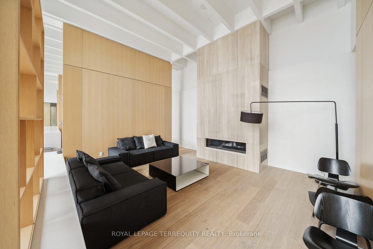
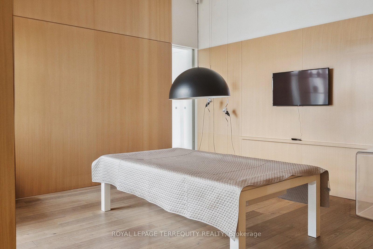
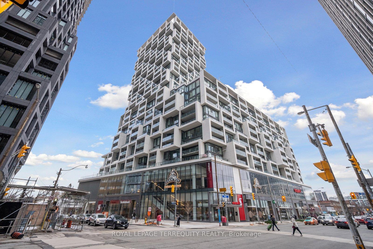
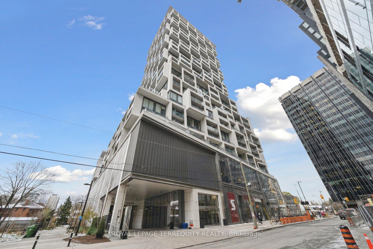
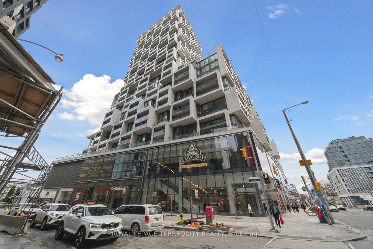
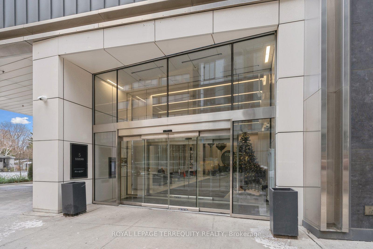
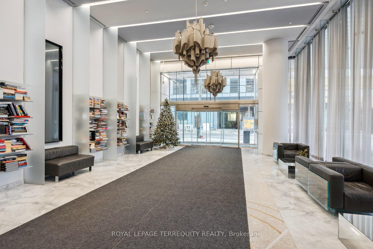
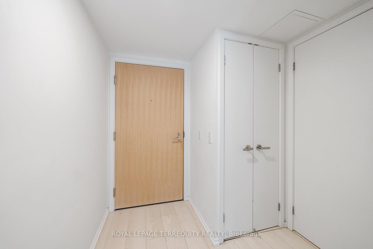
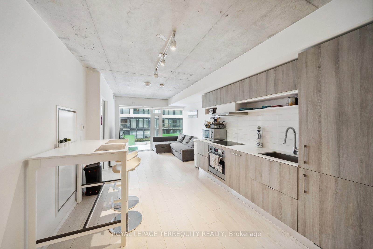
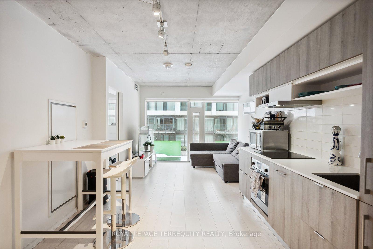
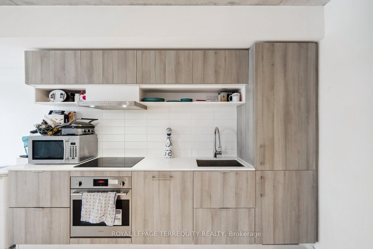
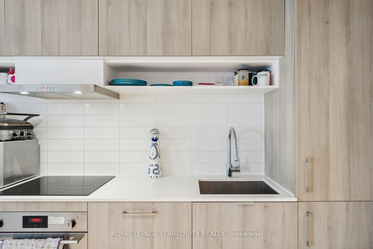
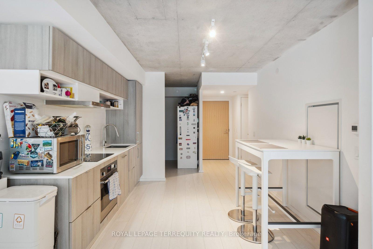
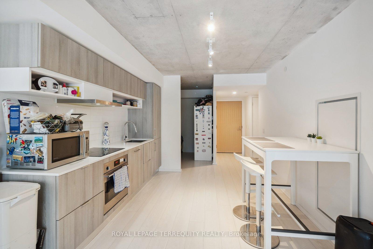
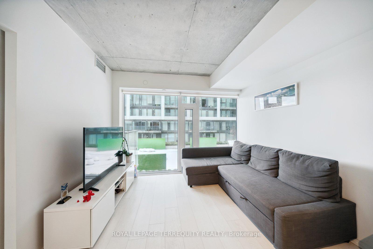
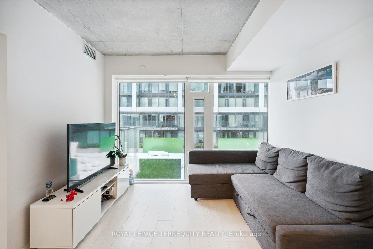
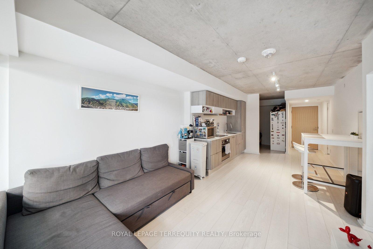
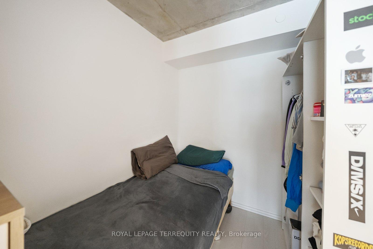
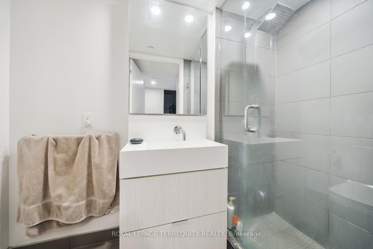
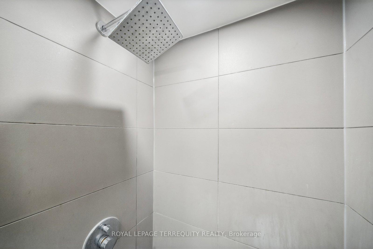
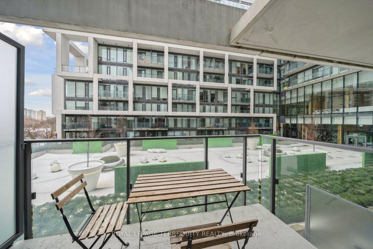
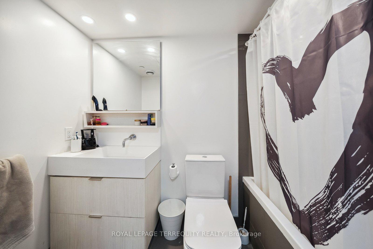
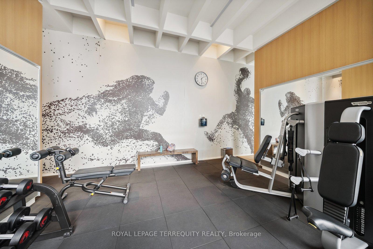
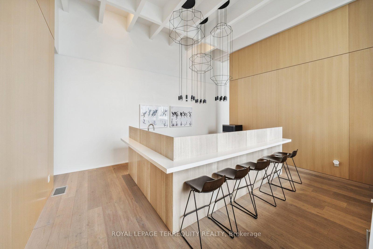
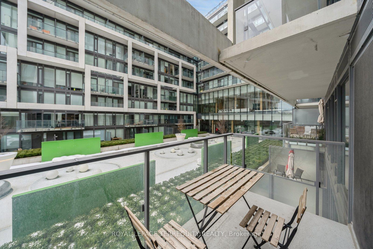
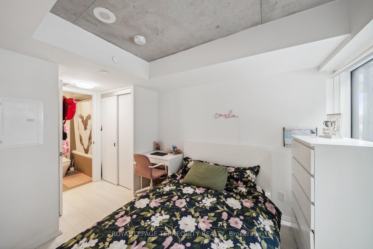
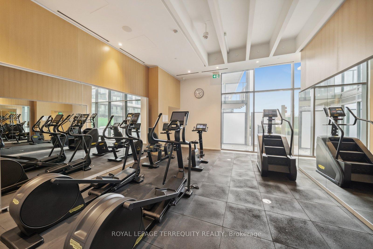
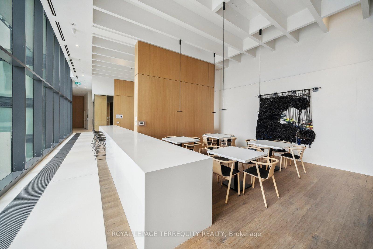
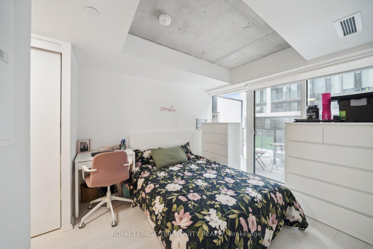
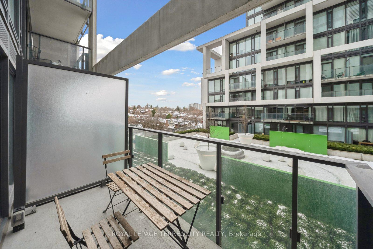
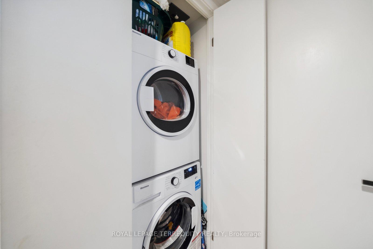
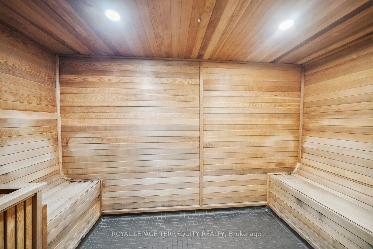





































| Welcome to the newest and most connected, Art Shoppe Condos; grand lobby, functional great layouts, and fantastic location! You are literally steps to midtown's finest, State of the Art lifestyle, and quietest part of Yonge and Eglinton. No need for a car, as you can walk to transit, subway, shops, restaurants, and work. With a 24 hour first class concierge and security, enjoy the 5-star amenities. This building hosts not only Toronto's largest infinity pool but also 3 outdoor pools with cabanas. Relax and cook in the BBQ area while soaking up the stunning views of our city from the tailored rooftop gardens. Visit the A+ fitness center, yoga studio, kids club, theatre, games room, media, and social spaces, plus more. Added benefit, Entertain with private dining, savoring your drinks in the wine-tasting rooms. This unit overlooks a green courtyard, so you can enjoy your peaceful oasis amidst the chic life on the streets just below. This unit boasts high-end finishes, a custom kitchen, and appliances, with in-suite laundry: its own space and door, custom shelving in cabinets and built-in closets, custom window coverings, engineered floors, and sleek modern luxurious designs throughout. This open concept sun filled unit has high ceilings too. Our spacious den can be used as a second bedroom or guest room. With 2 full washrooms, you feel like you are in a 2 bedroom unit. Welcome home to your sanctuary, where you can personally enjoy, work or relax, or, use it as an investment, with your tenant enjoying all the spoils. A must see! |
| Price | $639,000 |
| Taxes: | $2617.95 |
| Maintenance Fee: | 498.52 |
| Address: | 5 Soudan Ave , Unit 703, Toronto, M4S 0B1, Ontario |
| Province/State: | Ontario |
| Condo Corporation No | TSCC |
| Level | 3 |
| Unit No | 3 |
| Directions/Cross Streets: | Yonge and Eglinton |
| Rooms: | 5 |
| Bedrooms: | 1 |
| Bedrooms +: | 1 |
| Kitchens: | 1 |
| Family Room: | N |
| Basement: | None |
| Approximatly Age: | 0-5 |
| Property Type: | Condo Apt |
| Style: | Apartment |
| Exterior: | Concrete |
| Garage Type: | Underground |
| Garage(/Parking)Space: | 0.00 |
| Drive Parking Spaces: | 0 |
| Park #1 | |
| Parking Type: | None |
| Exposure: | S |
| Balcony: | Open |
| Locker: | None |
| Pet Permited: | Restrict |
| Approximatly Age: | 0-5 |
| Approximatly Square Footage: | 500-599 |
| Building Amenities: | Lap Pool, Media Room, Outdoor Pool, Party/Meeting Room, Rooftop Deck/Garden, Visitor Parking |
| Property Features: | Other, Park, Public Transit |
| Maintenance: | 498.52 |
| Common Elements Included: | Y |
| Building Insurance Included: | Y |
| Fireplace/Stove: | N |
| Heat Source: | Gas |
| Heat Type: | Forced Air |
| Central Air Conditioning: | Central Air |
| Laundry Level: | Main |
$
%
Years
This calculator is for demonstration purposes only. Always consult a professional
financial advisor before making personal financial decisions.
| Although the information displayed is believed to be accurate, no warranties or representations are made of any kind. |
| ROYAL LEPAGE TERREQUITY REALTY |
- Listing -1 of 0
|
|

Gurpreet Guru
Sales Representative
Dir:
289-923-0725
Bus:
905-239-8383
Fax:
416-298-8303
| Virtual Tour | Book Showing | Email a Friend |
Jump To:
At a Glance:
| Type: | Condo - Condo Apt |
| Area: | Toronto |
| Municipality: | Toronto |
| Neighbourhood: | Mount Pleasant West |
| Style: | Apartment |
| Lot Size: | x () |
| Approximate Age: | 0-5 |
| Tax: | $2,617.95 |
| Maintenance Fee: | $498.52 |
| Beds: | 1+1 |
| Baths: | 3 |
| Garage: | 0 |
| Fireplace: | N |
| Air Conditioning: | |
| Pool: |
Locatin Map:
Payment Calculator:

Listing added to your favorite list
Looking for resale homes?

By agreeing to Terms of Use, you will have ability to search up to 247088 listings and access to richer information than found on REALTOR.ca through my website.


