$574,900
Available - For Sale
Listing ID: X11891997
52 Barnhart Dr , South Stormont, K0C 1P0, Ontario
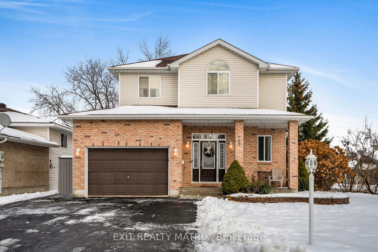
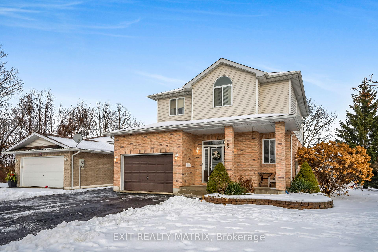
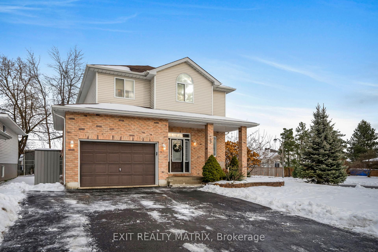
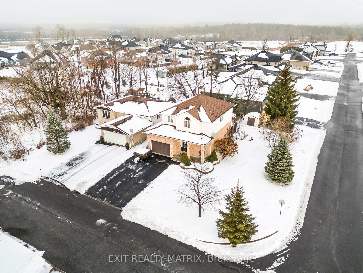
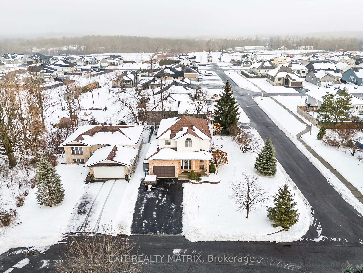
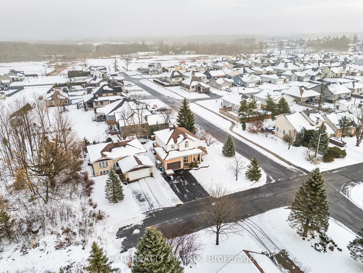
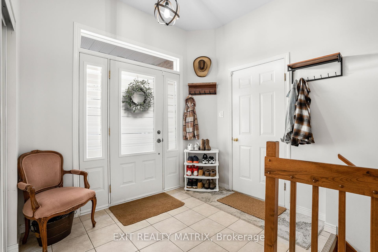
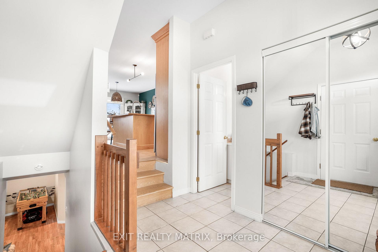
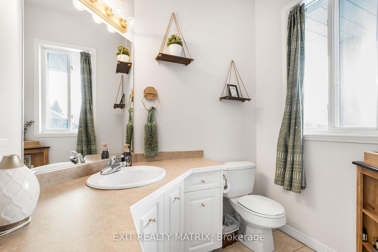
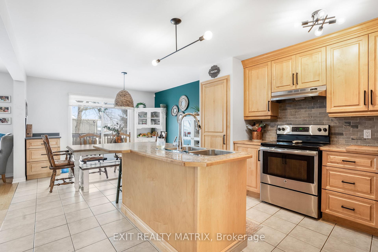
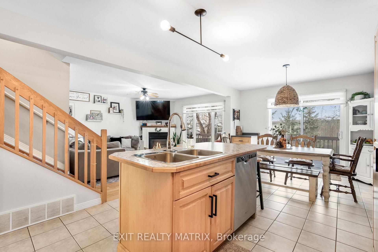
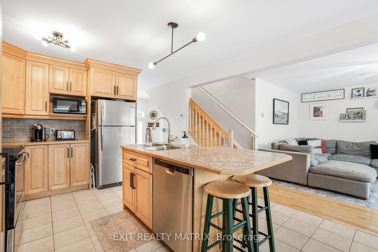
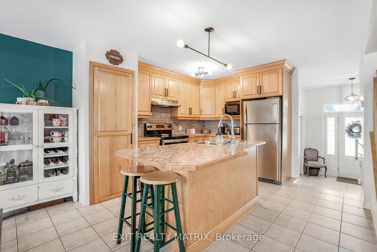
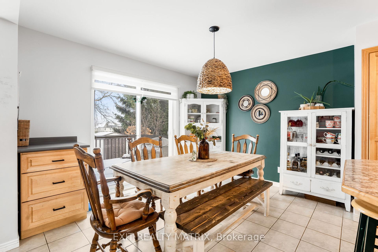
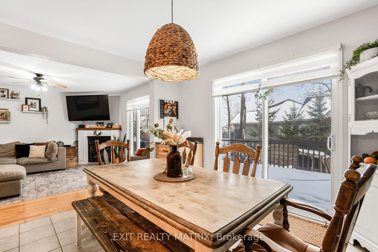
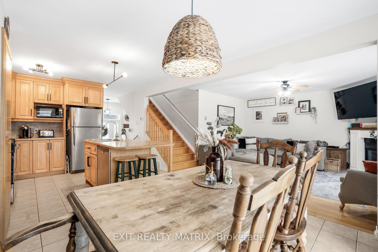
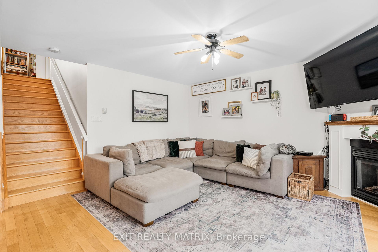
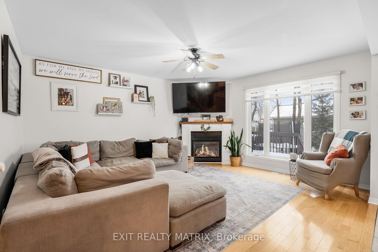
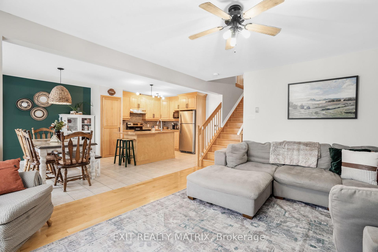
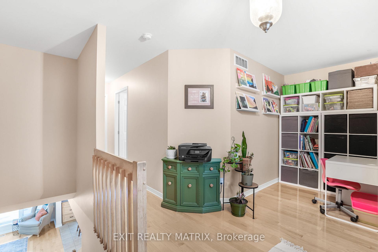
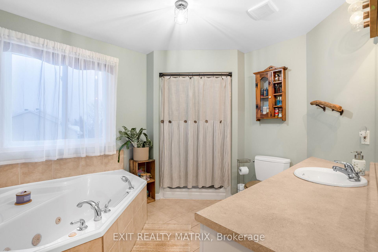
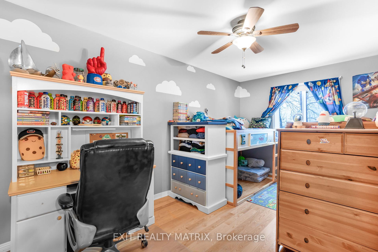
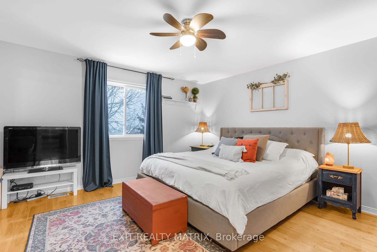
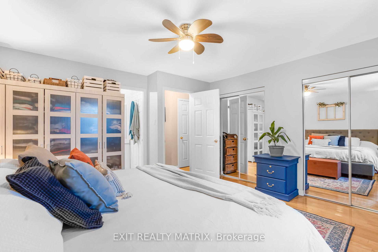
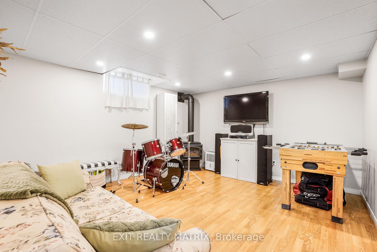
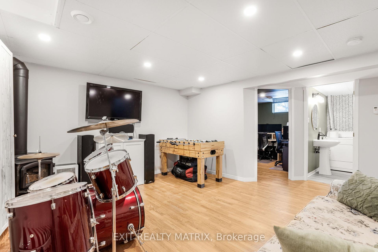
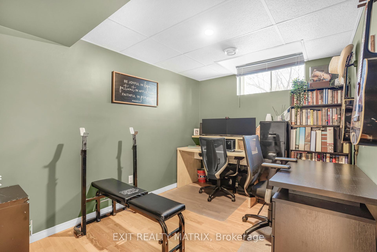
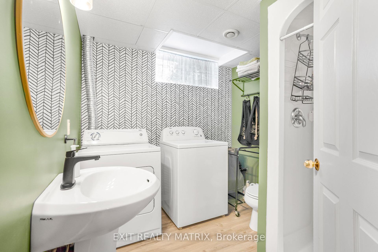
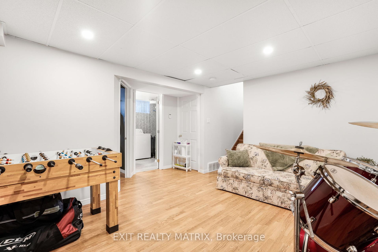
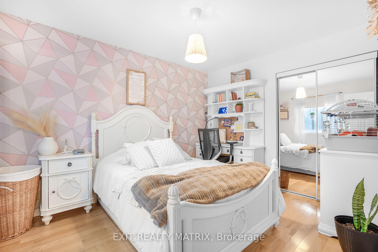
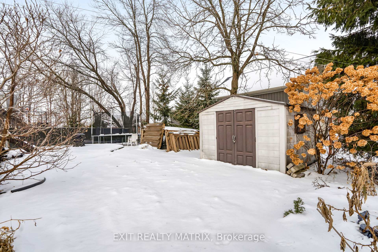
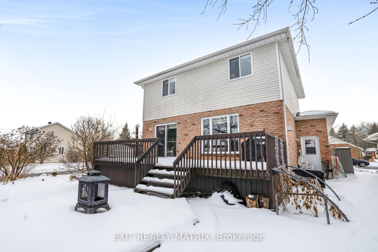
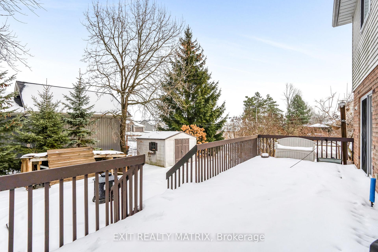
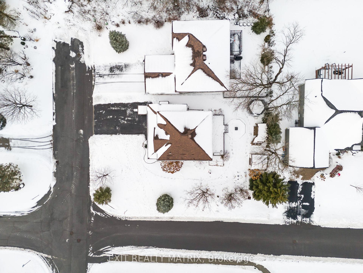
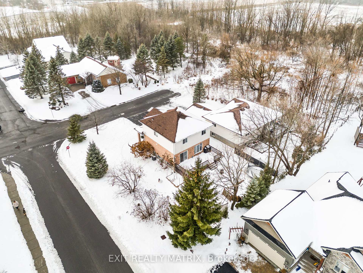
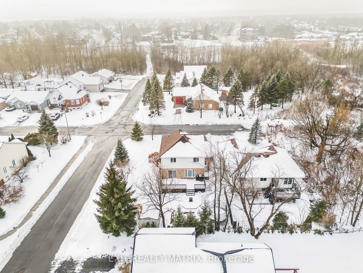




































| Step into this impressive 2-storey home, designed with a bright, open-concept layout that's perfect for modern living. The main floor features a spacious kitchen with abundant counter space, cabinetry, and all included appliances making it ideal for both everyday meals and entertaining. The adjoining dining area, with patio doors leading to a charming back deck, invites you to enjoy seamless indoor-outdoor living. The cozy living room, complete with a fireplace, provides the perfect spot to unwind. Upstairs, you'll find three generously sized bedrooms, including the primary bedroom with convenient access to a 4-piece cheater ensuite. The fully finished lower level offers added versatility with a 4th bedroom or office, a 3-piece bathroom, laundry facilities, and a recreational space tailored to your family's needs. Recent updates include furnace and AC, roof shingles, and modern lighting in the basement, ensuring both comfort and peace of mind. This thoughtfully upgraded home blends functionality, style, and charm don't miss the opportunity to make it yours! |
| Price | $574,900 |
| Taxes: | $3444.88 |
| Address: | 52 Barnhart Dr , South Stormont, K0C 1P0, Ontario |
| Lot Size: | 60.00 x 100.88 (Feet) |
| Directions/Cross Streets: | barry St E |
| Rooms: | 5 |
| Rooms +: | 2 |
| Bedrooms: | 3 |
| Bedrooms +: | 1 |
| Kitchens: | 1 |
| Family Room: | Y |
| Basement: | Finished |
| Property Type: | Detached |
| Style: | 2-Storey |
| Exterior: | Brick, Vinyl Siding |
| Garage Type: | Attached |
| (Parking/)Drive: | Private |
| Drive Parking Spaces: | 4 |
| Pool: | None |
| Fireplace/Stove: | Y |
| Heat Source: | Gas |
| Heat Type: | Forced Air |
| Central Air Conditioning: | Central Air |
| Sewers: | Sewers |
| Water: | Municipal |
| Utilities-Hydro: | Y |
| Utilities-Gas: | Y |
$
%
Years
This calculator is for demonstration purposes only. Always consult a professional
financial advisor before making personal financial decisions.
| Although the information displayed is believed to be accurate, no warranties or representations are made of any kind. |
| EXIT REALTY MATRIX |
- Listing -1 of 0
|
|

Gurpreet Guru
Sales Representative
Dir:
289-923-0725
Bus:
905-239-8383
Fax:
416-298-8303
| Virtual Tour | Book Showing | Email a Friend |
Jump To:
At a Glance:
| Type: | Freehold - Detached |
| Area: | Stormont, Dundas and Glengarry |
| Municipality: | South Stormont |
| Neighbourhood: | 714 - Long Sault |
| Style: | 2-Storey |
| Lot Size: | 60.00 x 100.88(Feet) |
| Approximate Age: | |
| Tax: | $3,444.88 |
| Maintenance Fee: | $0 |
| Beds: | 3+1 |
| Baths: | 3 |
| Garage: | 0 |
| Fireplace: | Y |
| Air Conditioning: | |
| Pool: | None |
Locatin Map:
Payment Calculator:

Listing added to your favorite list
Looking for resale homes?

By agreeing to Terms of Use, you will have ability to search up to 247088 listings and access to richer information than found on REALTOR.ca through my website.


