$685,000
Available - For Sale
Listing ID: S11892538
9 Carr Dr , Barrie, L4N 6N3, Ontario
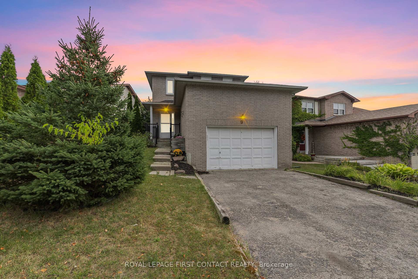
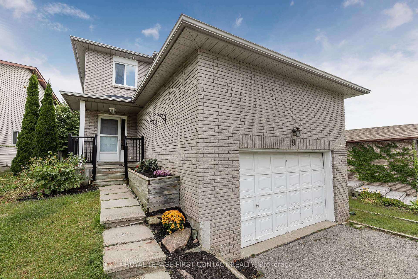
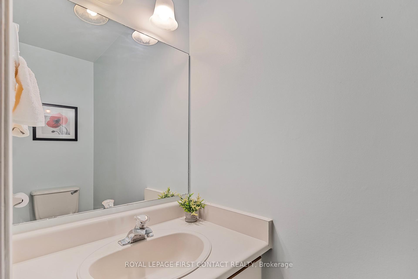
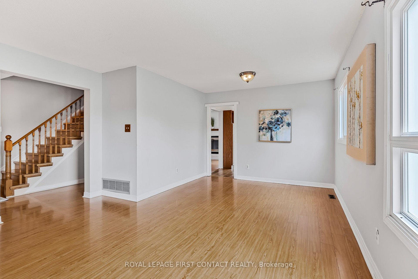
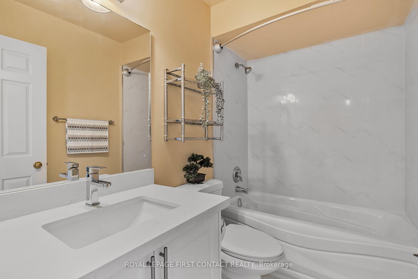
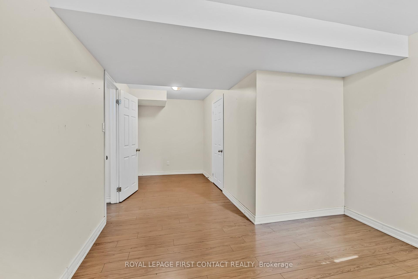
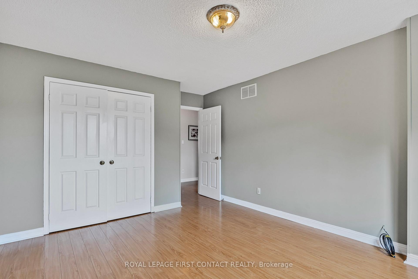
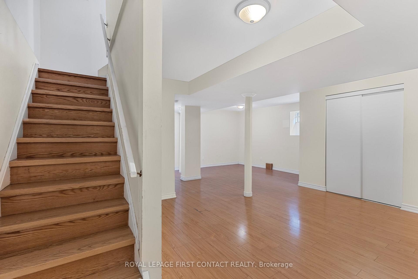
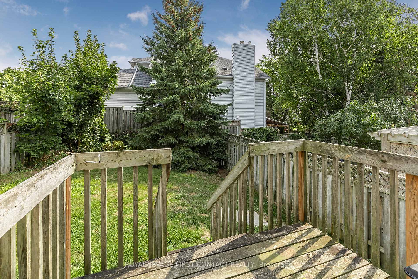
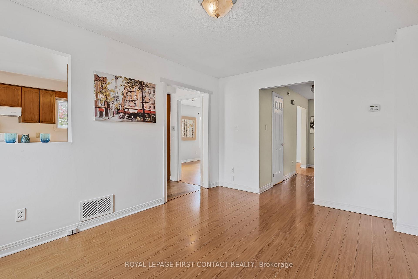
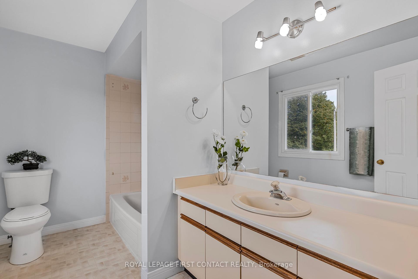
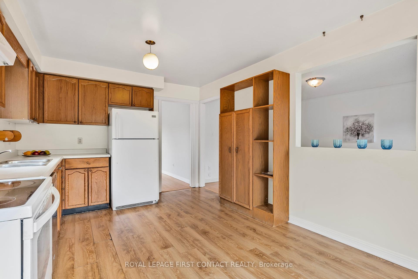
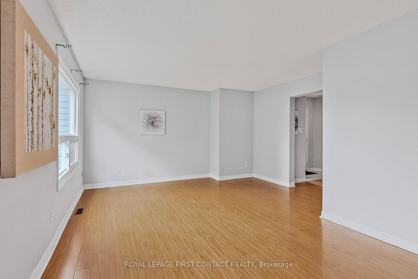
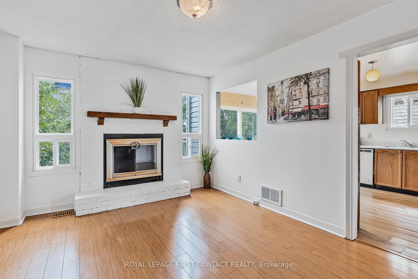
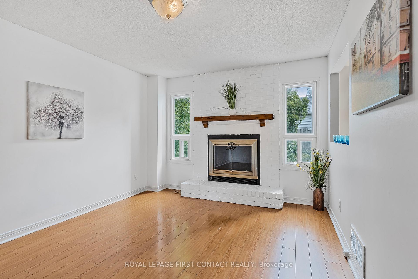
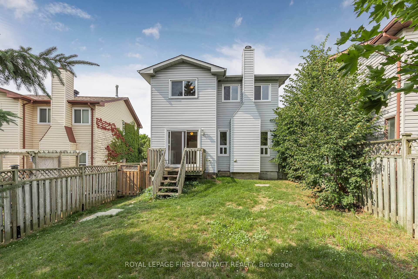
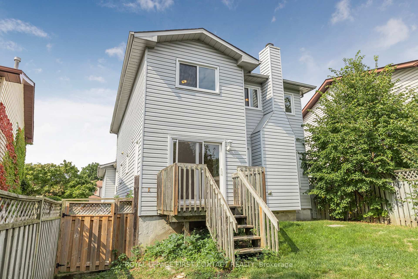
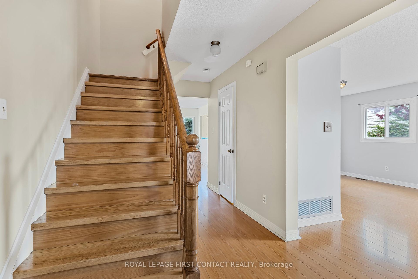
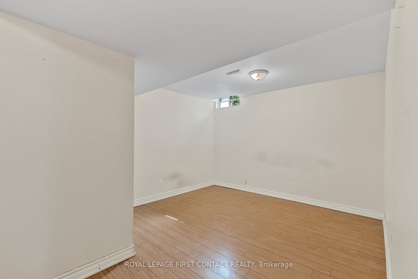
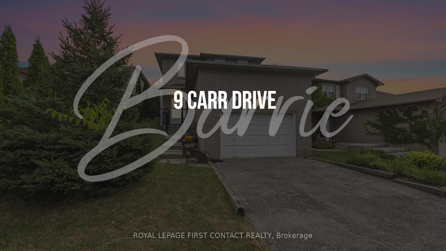
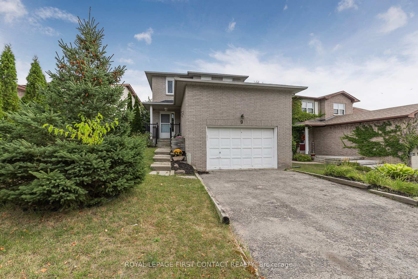
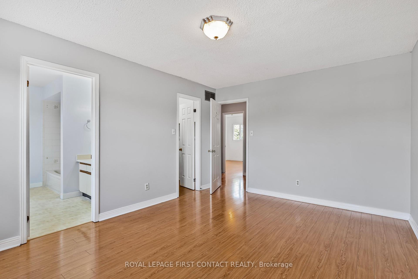
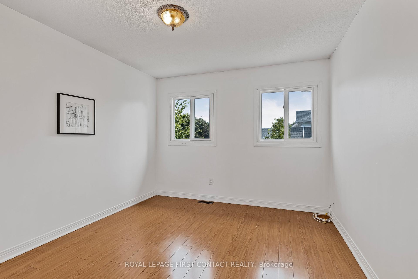
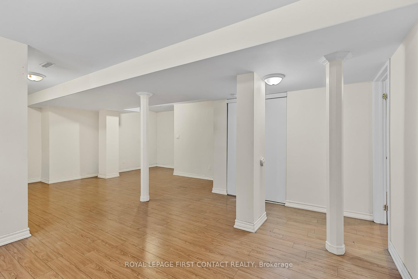
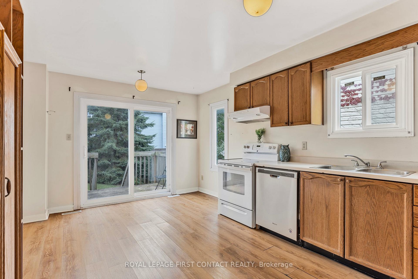
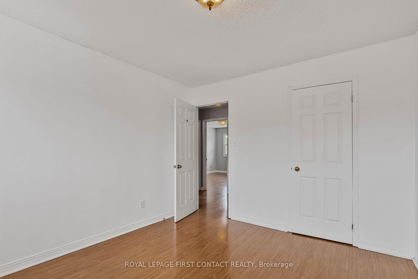
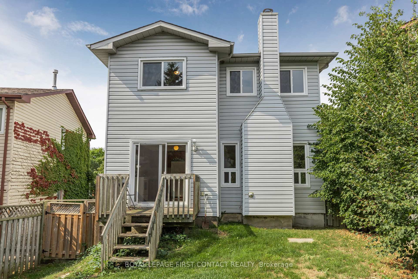
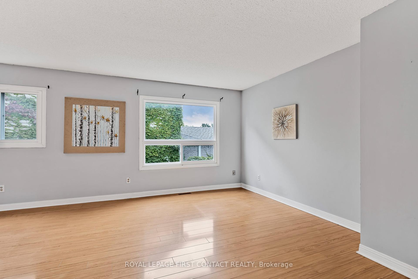
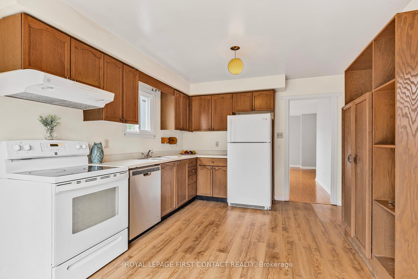
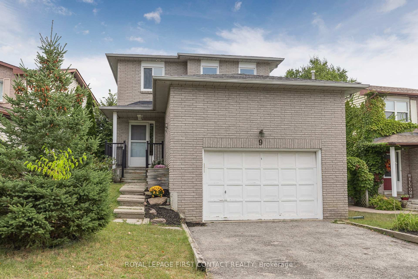
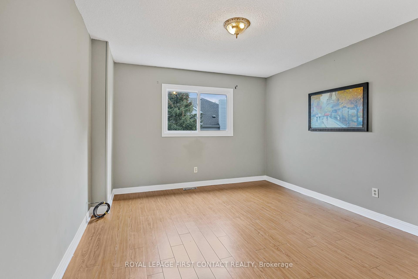
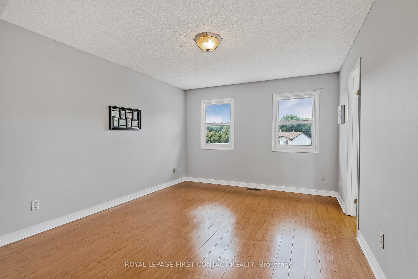
































| Letitia height area convenient location 2 story 3+1 bedrooms, 2.5 baths detached home with fully finished basement. Quick access to Hwy 400, community plaza, schools, downtown. Features includes: carpet free entirely, hardwood stairs (2019),windows(2019),furnace(2017),AC(2017),2RD floor bathroom(2022),basement reno(2019). dishwasher(2020). This lovely home offers 3+1 great sized bedrooms. Master bedrooms enjoys your private ensuite, walk in closet; Main floor offers separated dining and living room.. Fully finished basement offers large rec room and bedroom. This home is great for first home buyers or investors to expand your portfolio. Quick closing is available. |
| Price | $685,000 |
| Taxes: | $4303.87 |
| Assessment Year: | 2024 |
| Address: | 9 Carr Dr , Barrie, L4N 6N3, Ontario |
| Lot Size: | 51.19 x 126.07 (Feet) |
| Acreage: | < .50 |
| Directions/Cross Streets: | BROWNING TRAIL--CARR DR |
| Rooms: | 8 |
| Bedrooms: | 4 |
| Bedrooms +: | |
| Kitchens: | 1 |
| Family Room: | Y |
| Basement: | Finished |
| Approximatly Age: | 31-50 |
| Property Type: | Detached |
| Style: | 2-Storey |
| Exterior: | Brick Front, Vinyl Siding |
| Garage Type: | Attached |
| (Parking/)Drive: | Pvt Double |
| Drive Parking Spaces: | 2 |
| Pool: | None |
| Approximatly Age: | 31-50 |
| Approximatly Square Footage: | 1500-2000 |
| Property Features: | Place Of Wor, Public Transit, School |
| Fireplace/Stove: | Y |
| Heat Source: | Gas |
| Heat Type: | Forced Air |
| Central Air Conditioning: | Central Air |
| Laundry Level: | Lower |
| Sewers: | Sewers |
| Water: | Municipal |
$
%
Years
This calculator is for demonstration purposes only. Always consult a professional
financial advisor before making personal financial decisions.
| Although the information displayed is believed to be accurate, no warranties or representations are made of any kind. |
| ROYAL LEPAGE FIRST CONTACT REALTY |
- Listing -1 of 0
|
|

Gurpreet Guru
Sales Representative
Dir:
289-923-0725
Bus:
905-239-8383
Fax:
416-298-8303
| Virtual Tour | Book Showing | Email a Friend |
Jump To:
At a Glance:
| Type: | Freehold - Detached |
| Area: | Simcoe |
| Municipality: | Barrie |
| Neighbourhood: | Letitia Heights |
| Style: | 2-Storey |
| Lot Size: | 51.19 x 126.07(Feet) |
| Approximate Age: | 31-50 |
| Tax: | $4,303.87 |
| Maintenance Fee: | $0 |
| Beds: | 4 |
| Baths: | 3 |
| Garage: | 0 |
| Fireplace: | Y |
| Air Conditioning: | |
| Pool: | None |
Locatin Map:
Payment Calculator:

Listing added to your favorite list
Looking for resale homes?

By agreeing to Terms of Use, you will have ability to search up to 247088 listings and access to richer information than found on REALTOR.ca through my website.


