$879,998
Available - For Sale
Listing ID: W11892215
26 Windermere Crt , Brampton, L6X 2L6, Ontario
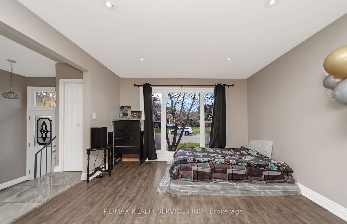
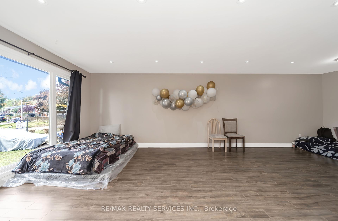
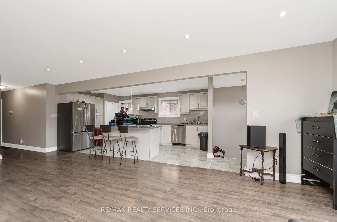
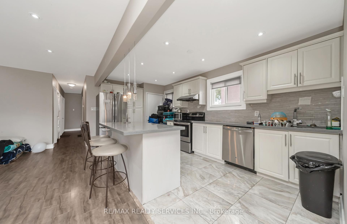
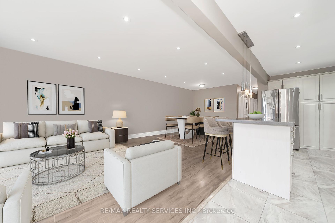
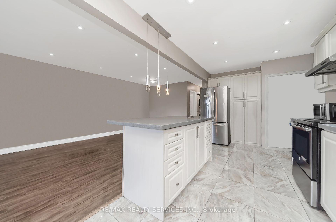
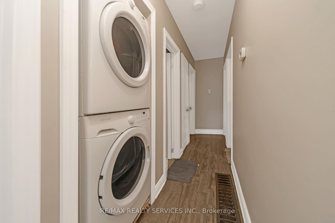
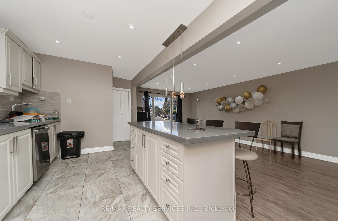
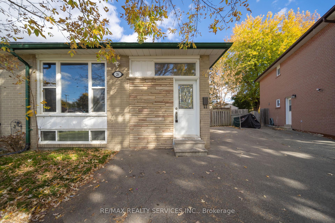
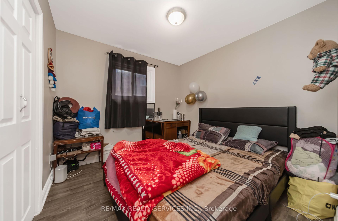
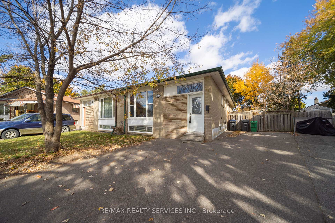
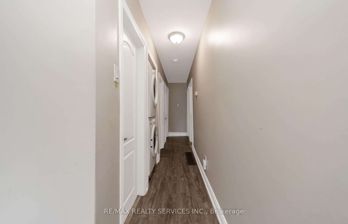
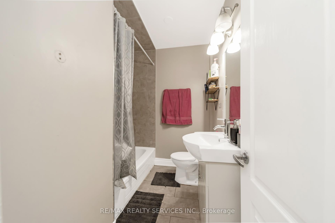
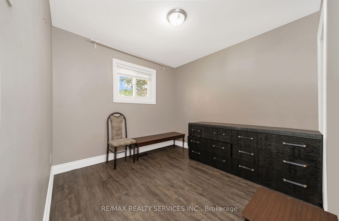
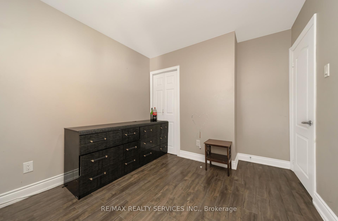
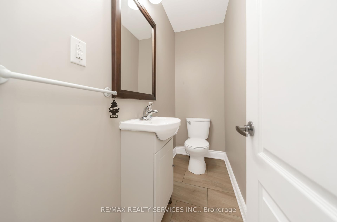
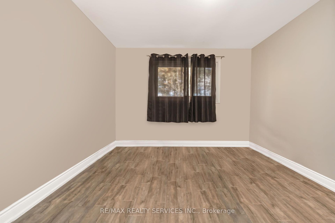
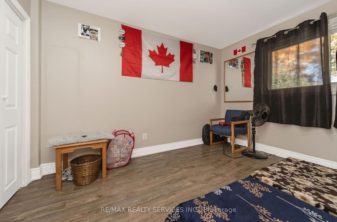
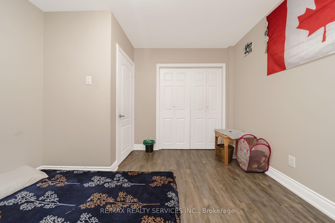
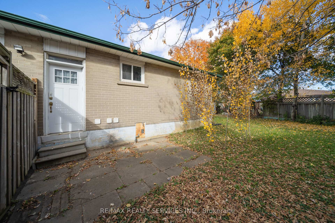
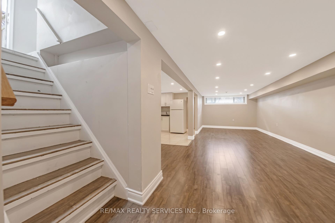
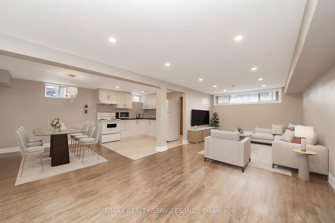
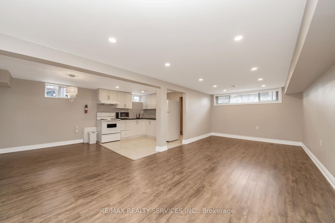
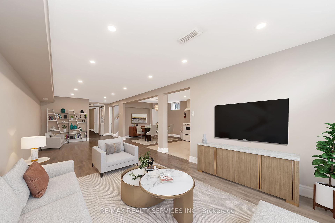
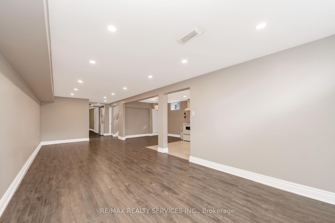
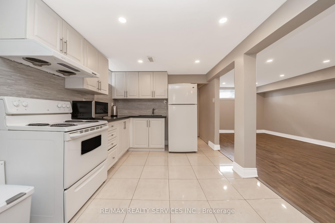
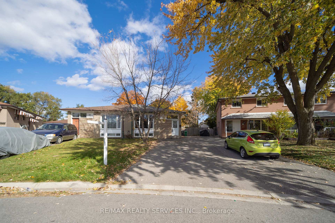
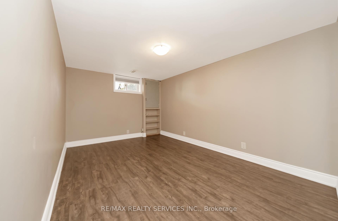
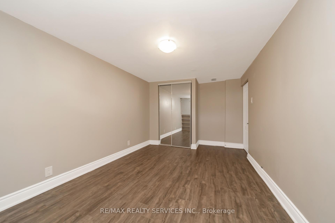
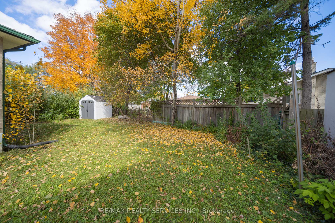
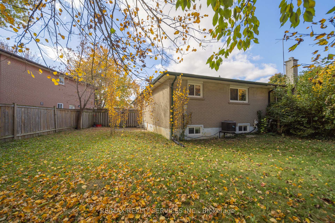
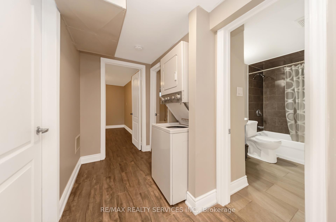
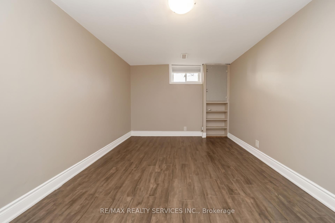
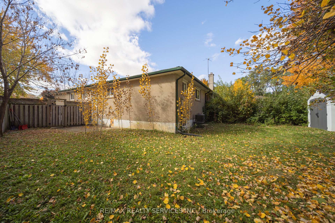
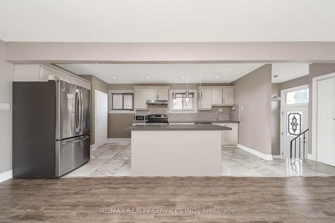
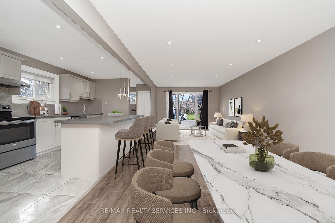
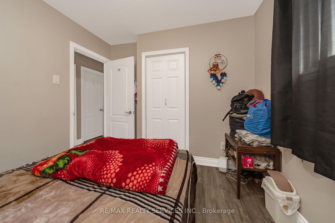
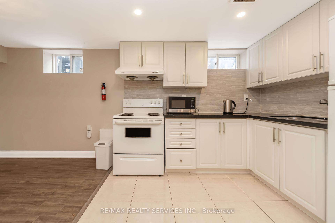
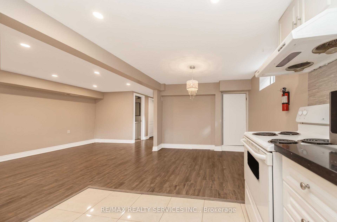
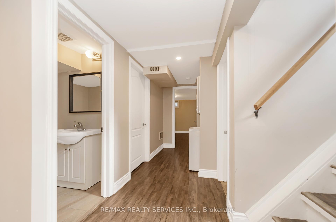
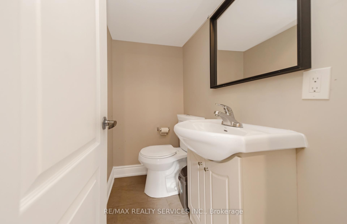
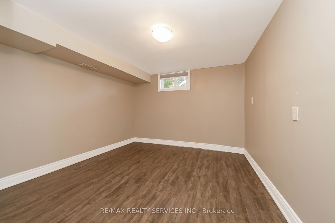
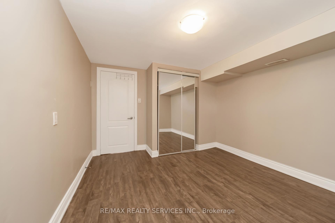
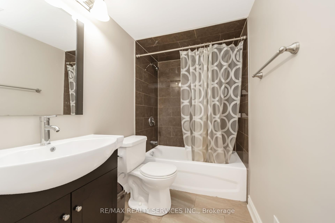












































| Look No Further!! Don't Miss This Gem In The Neighbourhood. Location! Location! Discover your dream home! This stunningly renovated 3+2 bedroom, 4-bath beauty is situated on a peaceful court in one of Brampton's prime neighborhoods. Enjoy open-concept living with elegant kitchen cabinetry, quartz countertops, stainless steel appliances, and stylish pot lights over flawless laminate flooring. The 2-bedroom, 2-bath basement features a separate entrance and private laundry for ultimate versatility. With parking for 5 cars and close to top schools, transit, parks, and more, this is the perfect choice for first-time buyers looking to elevate their lifestyle! |
| Price | $879,998 |
| Taxes: | $5180.07 |
| Address: | 26 Windermere Crt , Brampton, L6X 2L6, Ontario |
| Lot Size: | 26.51 x 92.43 (Feet) |
| Directions/Cross Streets: | McLaughlin Rd & Flowertown Ave |
| Rooms: | 7 |
| Rooms +: | 2 |
| Bedrooms: | 3 |
| Bedrooms +: | 2 |
| Kitchens: | 1 |
| Kitchens +: | 1 |
| Family Room: | Y |
| Basement: | Finished, Sep Entrance |
| Property Type: | Semi-Detached |
| Style: | Bungalow |
| Exterior: | Brick |
| Garage Type: | None |
| (Parking/)Drive: | Available |
| Drive Parking Spaces: | 5 |
| Pool: | None |
| Other Structures: | Garden Shed |
| Property Features: | Fenced Yard, Rec Centre, School |
| Fireplace/Stove: | N |
| Heat Source: | Gas |
| Heat Type: | Forced Air |
| Central Air Conditioning: | Central Air |
| Sewers: | Sewers |
| Water: | Municipal |
$
%
Years
This calculator is for demonstration purposes only. Always consult a professional
financial advisor before making personal financial decisions.
| Although the information displayed is believed to be accurate, no warranties or representations are made of any kind. |
| RE/MAX REALTY SERVICES INC. |
- Listing -1 of 0
|
|

Gurpreet Guru
Sales Representative
Dir:
289-923-0725
Bus:
905-239-8383
Fax:
416-298-8303
| Virtual Tour | Book Showing | Email a Friend |
Jump To:
At a Glance:
| Type: | Freehold - Semi-Detached |
| Area: | Peel |
| Municipality: | Brampton |
| Neighbourhood: | Northwood Park |
| Style: | Bungalow |
| Lot Size: | 26.51 x 92.43(Feet) |
| Approximate Age: | |
| Tax: | $5,180.07 |
| Maintenance Fee: | $0 |
| Beds: | 3+2 |
| Baths: | 4 |
| Garage: | 0 |
| Fireplace: | N |
| Air Conditioning: | |
| Pool: | None |
Locatin Map:
Payment Calculator:

Listing added to your favorite list
Looking for resale homes?

By agreeing to Terms of Use, you will have ability to search up to 247088 listings and access to richer information than found on REALTOR.ca through my website.


