$529,900
Available - For Sale
Listing ID: X11891823
44 Raleigh St , Brantford, N3T 5V9, Ontario
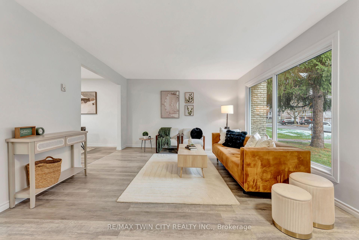
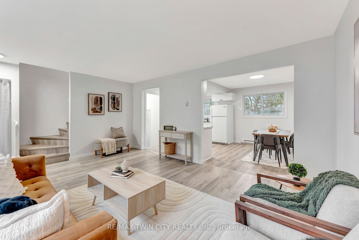
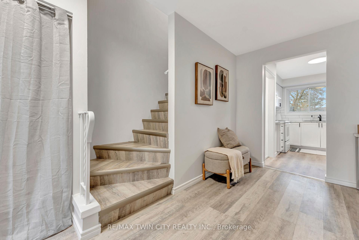
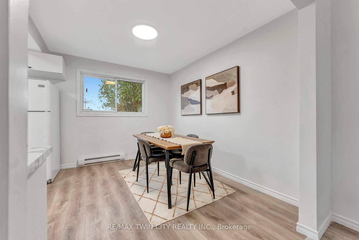
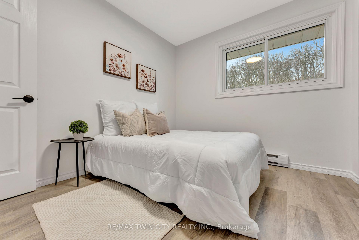
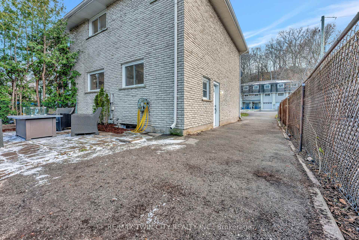
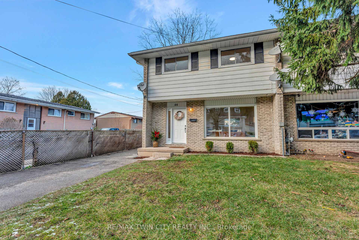
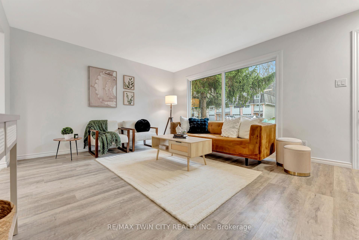
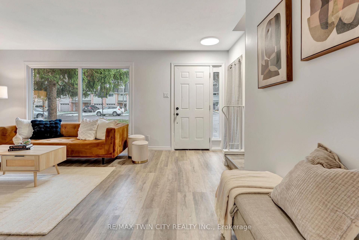
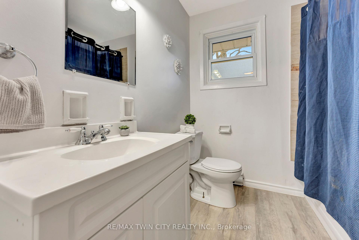
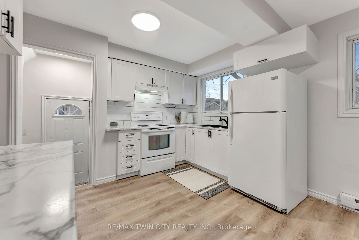
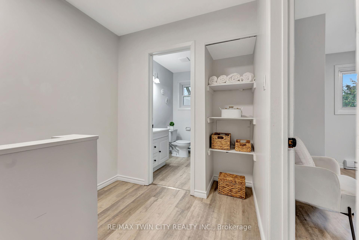
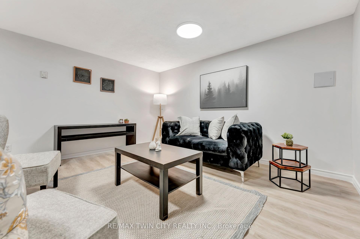
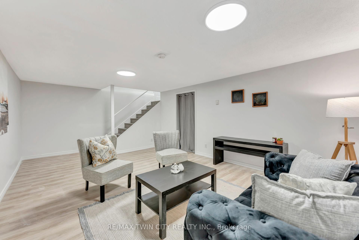
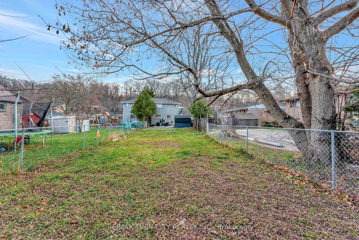
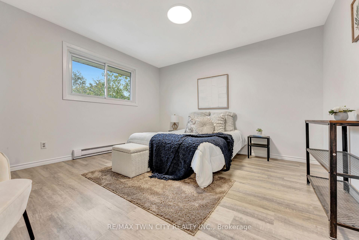
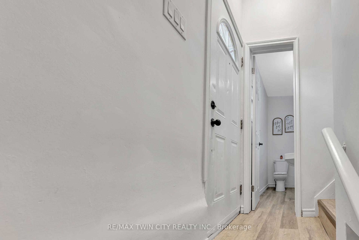
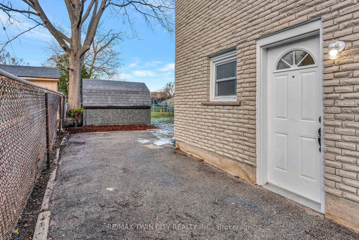
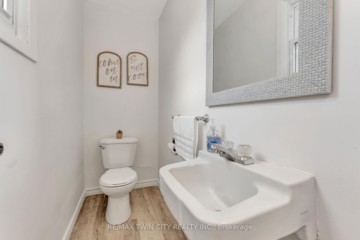
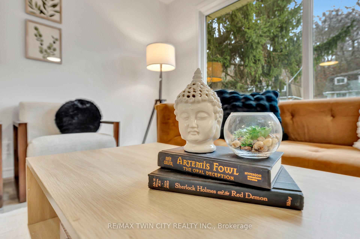
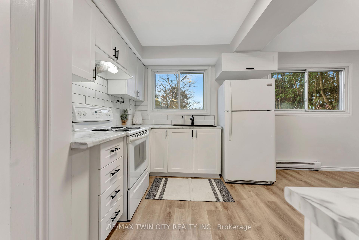
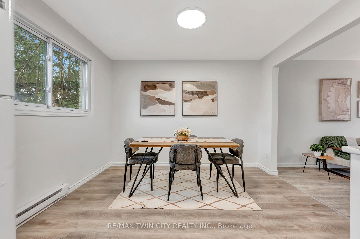
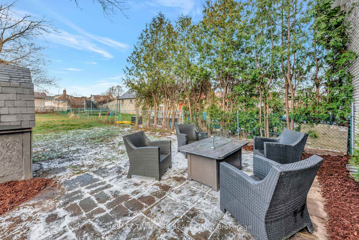
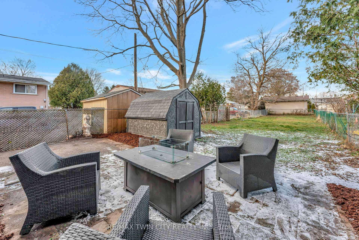
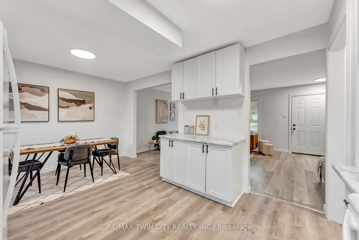
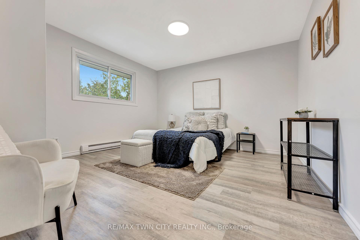
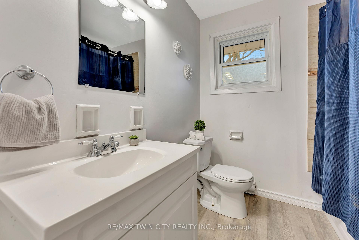
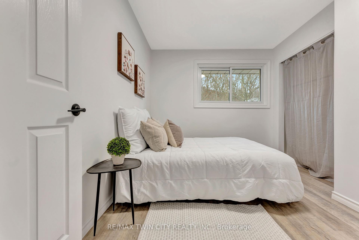
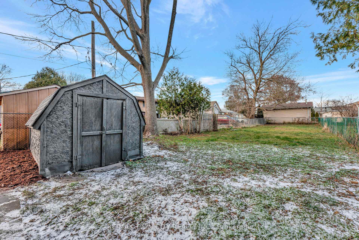
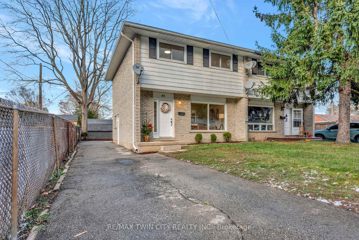
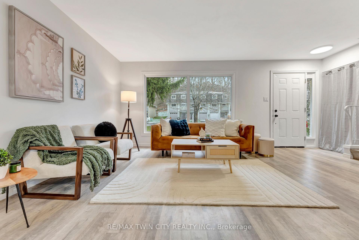
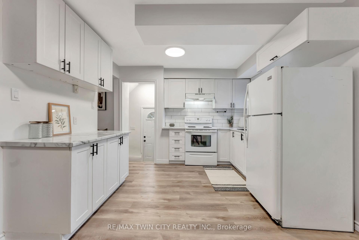
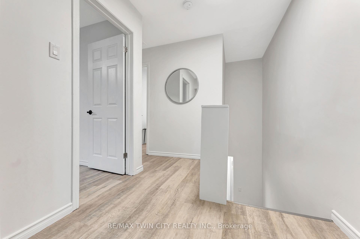
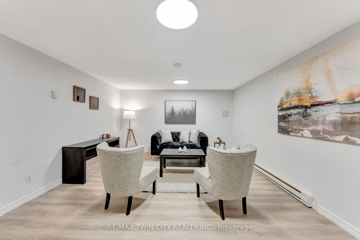
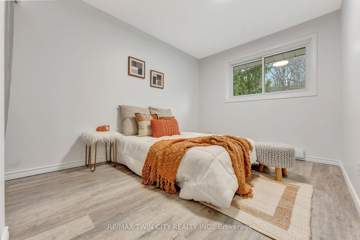
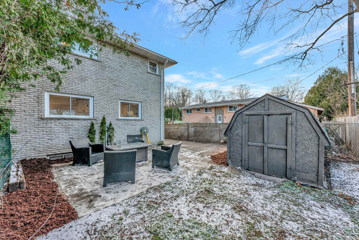
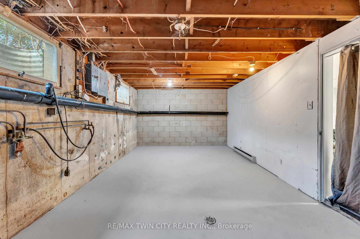
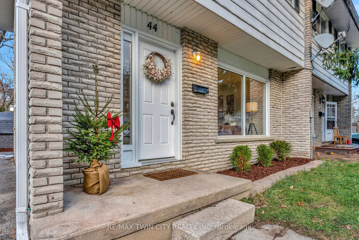
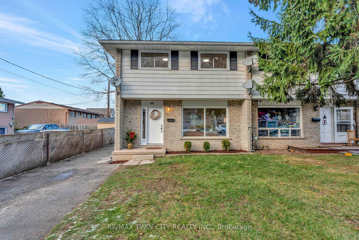
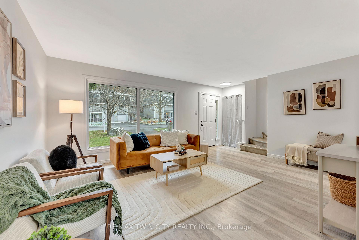








































| Welcome to 44 Raleigh Street in the City of Brantford! This Fully renovated 3 bedroom, 2 bathroom FREEHOLD (NO CONDO FEES HERE) Semi is located in Old West Brant near all amenities including shopping, restaurants (STARBUCKS within walking distance), several grocery stores, schools, parks, steps away from Brantford's vast walking trails and more! Renovations include fresh paint, new luxury vinyl plank flooring throughout, new kitchen, new LED Lighting throughout, 100 amp breaker panel, roof and more! The basement has separate entrance and is partially finished with a large rec-room; great potential for additional bedrooms or a bathroom or in-law setup. The backyard has a large patio overlooking the HUGE 178 foot deep fenced backyard! This home is move-in ready! Schedule your viewing today. |
| Price | $529,900 |
| Taxes: | $2562.23 |
| Assessment: | $176000 |
| Assessment Year: | 2024 |
| Address: | 44 Raleigh St , Brantford, N3T 5V9, Ontario |
| Lot Size: | 30.50 x 178.64 (Feet) |
| Directions/Cross Streets: | Shellard Lane and Colborne |
| Rooms: | 8 |
| Rooms +: | 2 |
| Bedrooms: | 3 |
| Bedrooms +: | |
| Kitchens: | 1 |
| Family Room: | Y |
| Basement: | Full, Sep Entrance |
| Property Type: | Semi-Detached |
| Style: | 2-Storey |
| Exterior: | Brick, Metal/Side |
| Garage Type: | None |
| (Parking/)Drive: | Private |
| Drive Parking Spaces: | 5 |
| Pool: | None |
| Other Structures: | Garden Shed |
| Approximatly Square Footage: | 1100-1500 |
| Property Features: | Fenced Yard, Park, School |
| Fireplace/Stove: | N |
| Heat Source: | Electric |
| Heat Type: | Baseboard |
| Central Air Conditioning: | Other |
| Laundry Level: | Lower |
| Sewers: | Sewers |
| Water: | Municipal |
$
%
Years
This calculator is for demonstration purposes only. Always consult a professional
financial advisor before making personal financial decisions.
| Although the information displayed is believed to be accurate, no warranties or representations are made of any kind. |
| RE/MAX TWIN CITY REALTY INC. |
- Listing -1 of 0
|
|

Gurpreet Guru
Sales Representative
Dir:
289-923-0725
Bus:
905-239-8383
Fax:
416-298-8303
| Book Showing | Email a Friend |
Jump To:
At a Glance:
| Type: | Freehold - Semi-Detached |
| Area: | Brantford |
| Municipality: | Brantford |
| Neighbourhood: | |
| Style: | 2-Storey |
| Lot Size: | 30.50 x 178.64(Feet) |
| Approximate Age: | |
| Tax: | $2,562.23 |
| Maintenance Fee: | $0 |
| Beds: | 3 |
| Baths: | 2 |
| Garage: | 0 |
| Fireplace: | N |
| Air Conditioning: | |
| Pool: | None |
Locatin Map:
Payment Calculator:

Listing added to your favorite list
Looking for resale homes?

By agreeing to Terms of Use, you will have ability to search up to 247088 listings and access to richer information than found on REALTOR.ca through my website.


