$1,260,000
Available - For Sale
Listing ID: E9349024
1648 Pepperwood Gate , Pickering, L1X 2K3, Ontario
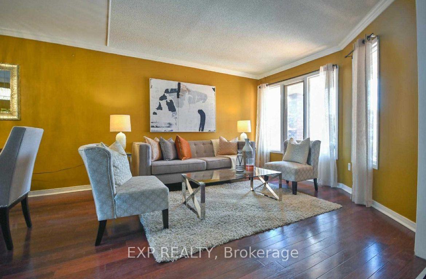
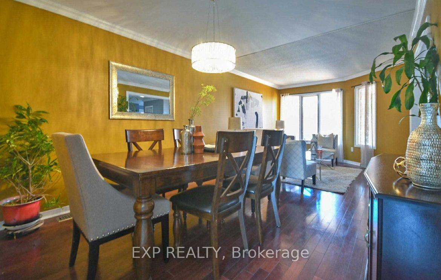

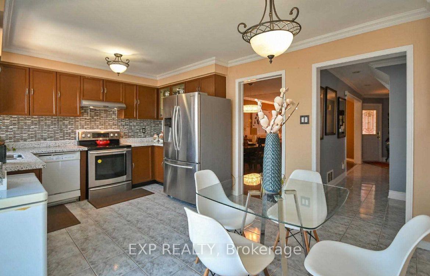
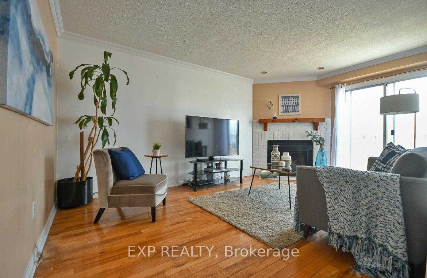
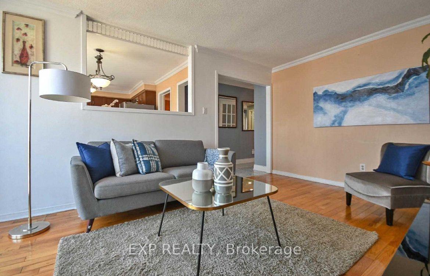
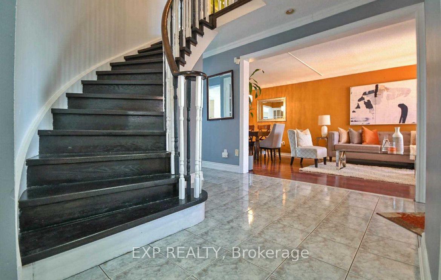
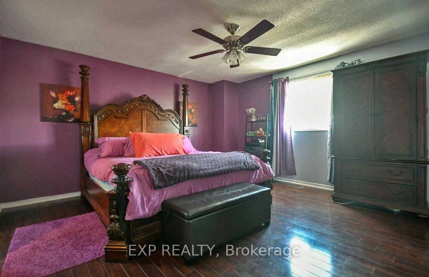
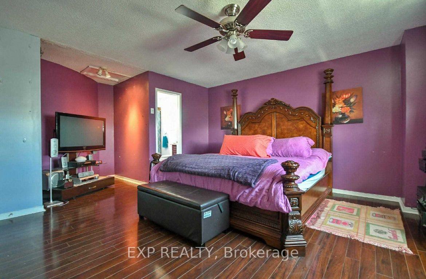
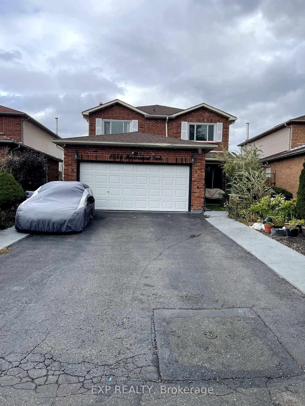
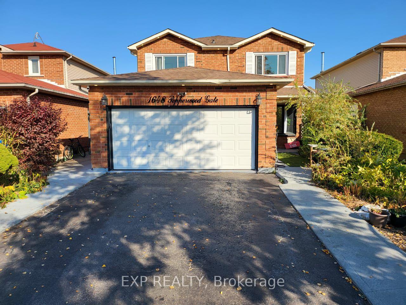
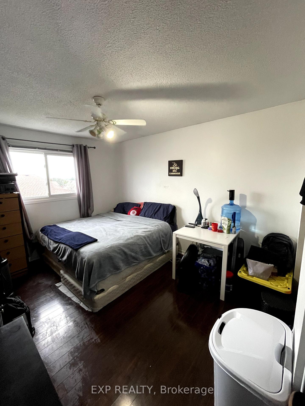
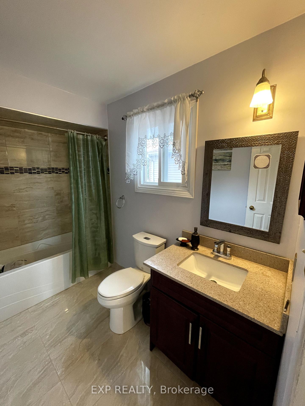
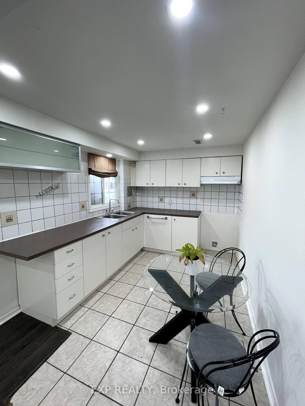
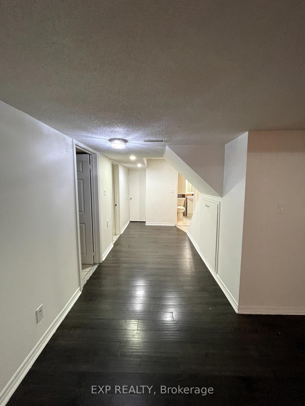
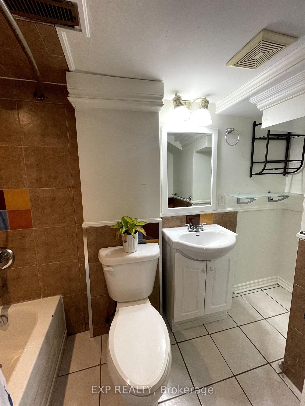
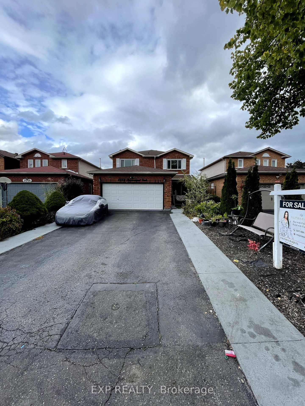
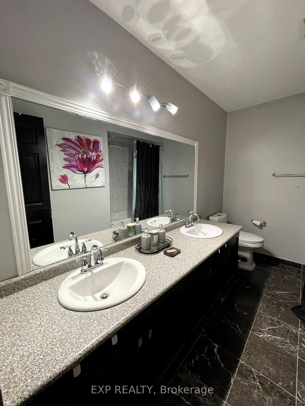
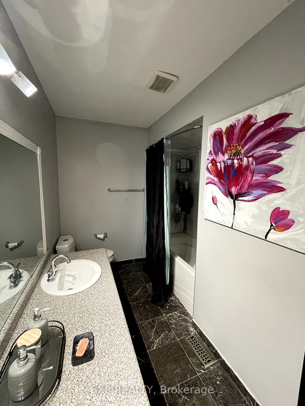
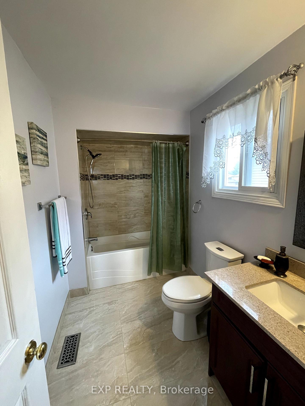
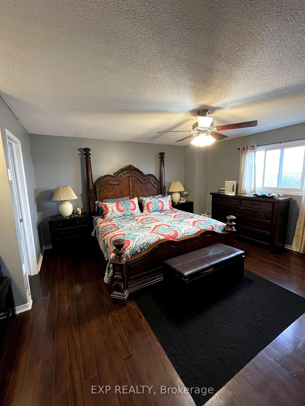
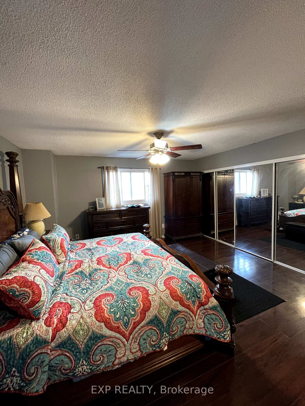
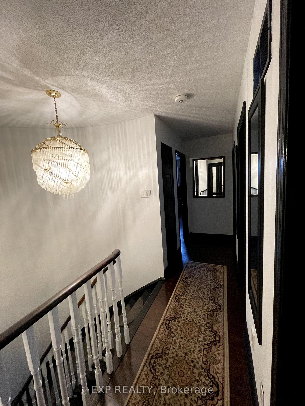
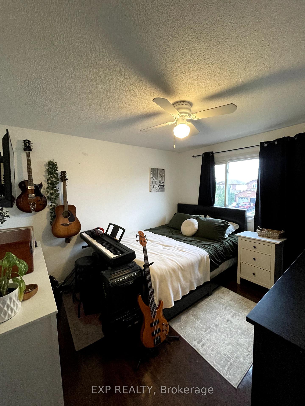
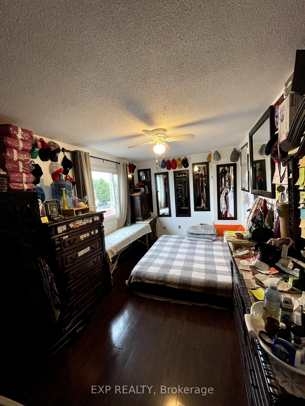
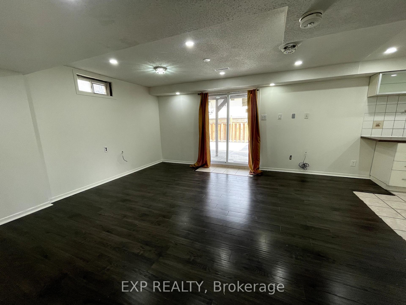
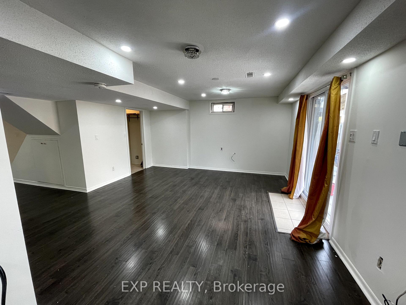
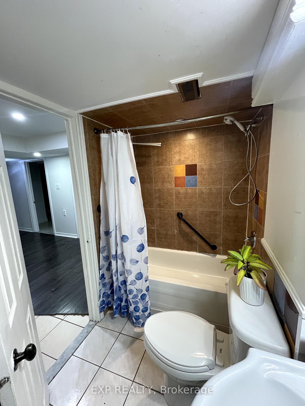
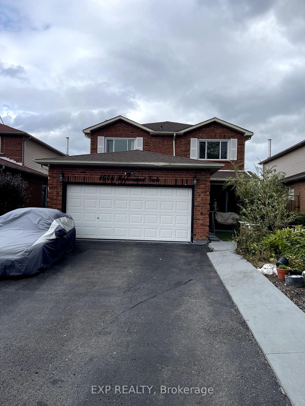
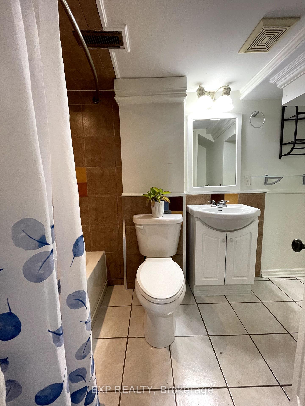






























| Beautifully maintained 4+2 bedroom, 4 bathroom detached home in a welcoming, family-friendly neighborhood. Features a separate entrance to a 2-bedroom basement apartment with walk-out to the yard, recreation room, kitchen, and a 4-piece bathroom. Hardwood floors on the main and second levels, granite countertops in the kitchen and master ensuite, and elegant oak staircase. Recently updated second-floor bathrooms. Low-maintenance backyard. Recent upgrades include hot water tank and furnace, roof and windows. Conveniently located just steps from schools, parks, and transit, and minutes from shopping centers, grocery stores, banks, Highway 401, andHighway407.Beautifully maintained 4+2 bedroom, 4 bathroom detached home in a welcoming, family-friendly neighborhood. Features a separate entrance to a 2-bedroom basement apartment with walk-out to the yard, recreation room, kitchen, and a 4-piece bathroom. Hardwood floors on the main and second levels, granite countertops in the kitchen and master ensuite, and elegant oak staircase. Recently updated second-floor bathrooms. Low-maintenance backyard. Recent upgrades include hot water tank and furnace, roof and windows. Conveniently located just steps from schools, parks, and transit, and minutes from shopping centers, grocery stores, banks, Highway 401, andHighway407. |
| Price | $1,260,000 |
| Taxes: | $4992.51 |
| Address: | 1648 Pepperwood Gate , Pickering, L1X 2K3, Ontario |
| Lot Size: | 35.10 x 100.07 (Feet) |
| Acreage: | < .50 |
| Directions/Cross Streets: | Brock & Major Oaks |
| Rooms: | 8 |
| Rooms +: | 4 |
| Bedrooms: | 4 |
| Bedrooms +: | 2 |
| Kitchens: | 1 |
| Kitchens +: | 1 |
| Family Room: | Y |
| Basement: | Apartment, None |
| Property Type: | Detached |
| Style: | 2-Storey |
| Exterior: | Alum Siding, Brick |
| Garage Type: | Attached |
| (Parking/)Drive: | Pvt Double |
| Drive Parking Spaces: | 4 |
| Pool: | None |
| Approximatly Square Footage: | 2000-2500 |
| Fireplace/Stove: | Y |
| Heat Source: | Gas |
| Heat Type: | Forced Air |
| Central Air Conditioning: | Central Air |
| Laundry Level: | Main |
| Elevator Lift: | N |
| Sewers: | Sewers |
| Water: | Municipal |
$
%
Years
This calculator is for demonstration purposes only. Always consult a professional
financial advisor before making personal financial decisions.
| Although the information displayed is believed to be accurate, no warranties or representations are made of any kind. |
| EXP REALTY |
- Listing -1 of 0
|
|

Gurpreet Guru
Sales Representative
Dir:
289-923-0725
Bus:
905-239-8383
Fax:
416-298-8303
| Book Showing | Email a Friend |
Jump To:
At a Glance:
| Type: | Freehold - Detached |
| Area: | Durham |
| Municipality: | Pickering |
| Neighbourhood: | Brock Ridge |
| Style: | 2-Storey |
| Lot Size: | 35.10 x 100.07(Feet) |
| Approximate Age: | |
| Tax: | $4,992.51 |
| Maintenance Fee: | $0 |
| Beds: | 4+2 |
| Baths: | 4 |
| Garage: | 0 |
| Fireplace: | Y |
| Air Conditioning: | |
| Pool: | None |
Locatin Map:
Payment Calculator:

Listing added to your favorite list
Looking for resale homes?

By agreeing to Terms of Use, you will have ability to search up to 247088 listings and access to richer information than found on REALTOR.ca through my website.


