$1,189,000
Available - For Sale
Listing ID: W11891942
70 Lakecrest Tr , Brampton, L6Z 1S6, Ontario
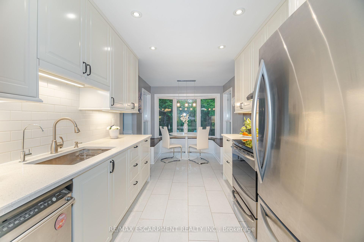
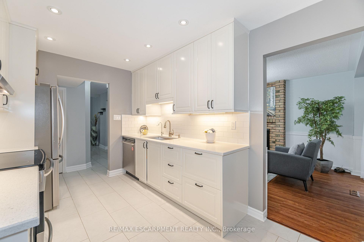
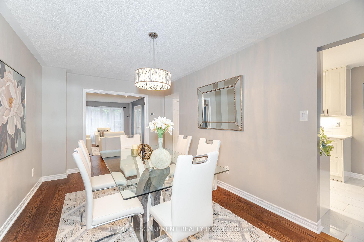
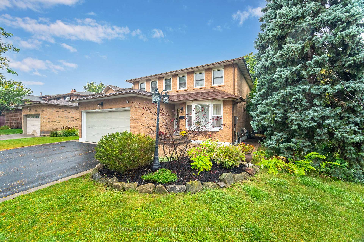
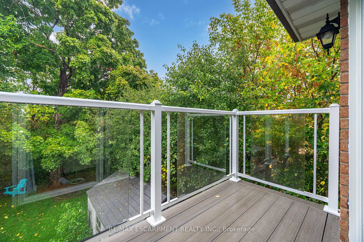
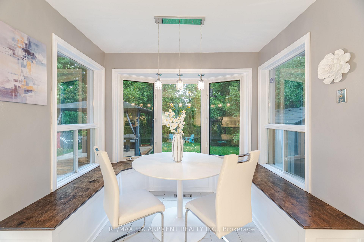
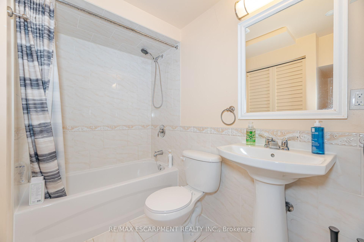
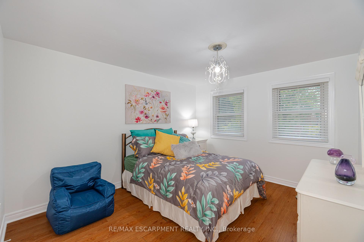
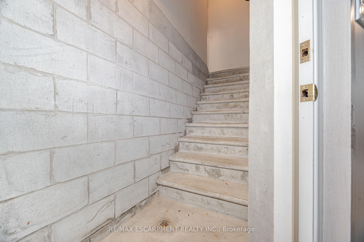
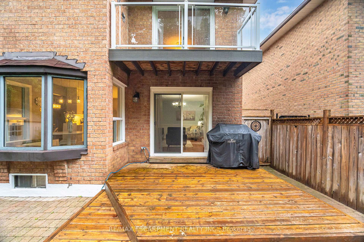
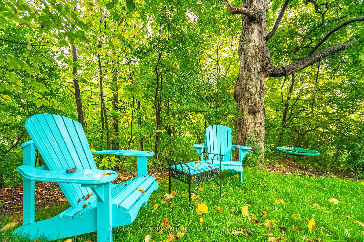
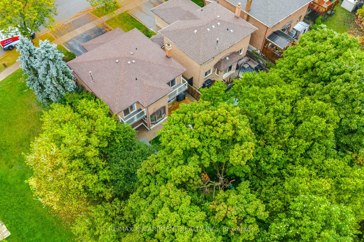
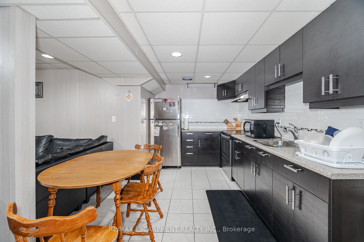
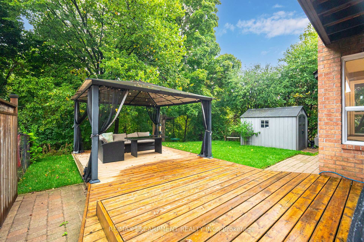
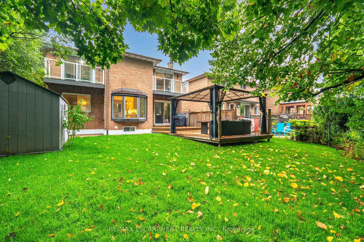

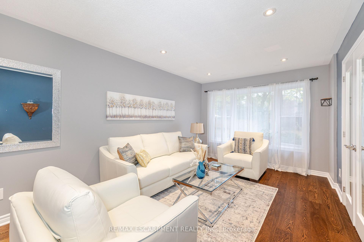
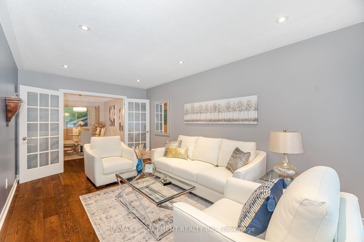
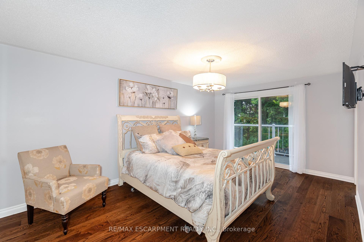
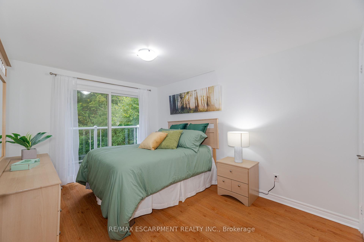
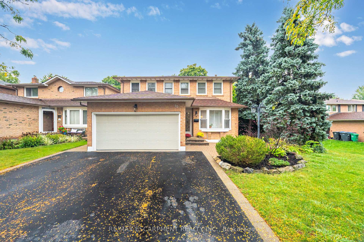
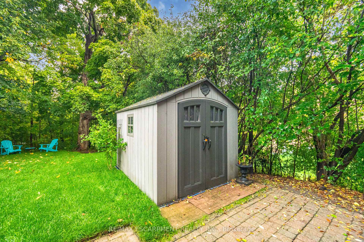
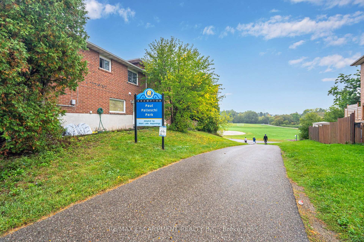
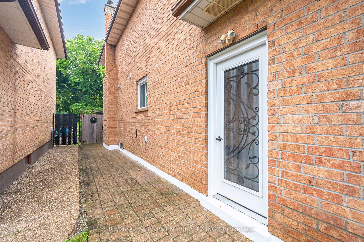
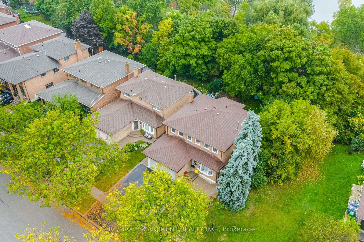
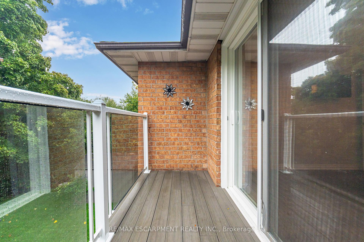
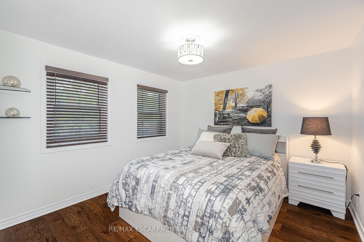
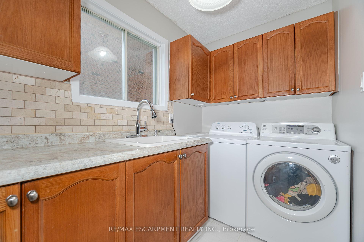
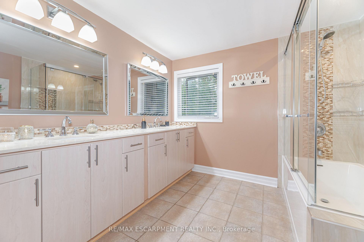
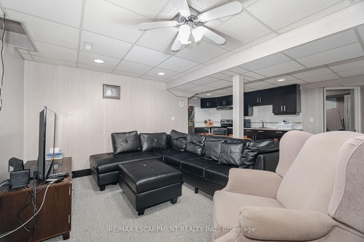
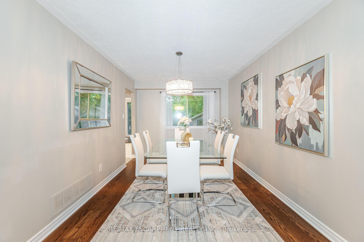
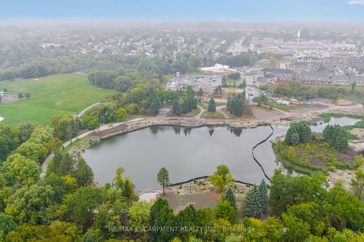
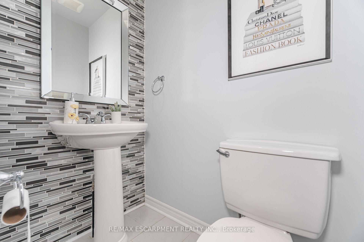
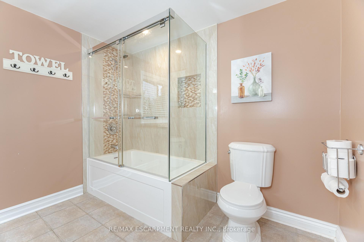
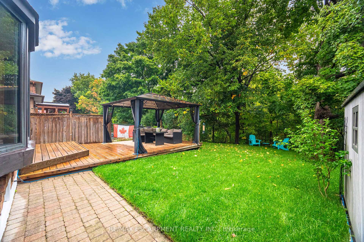
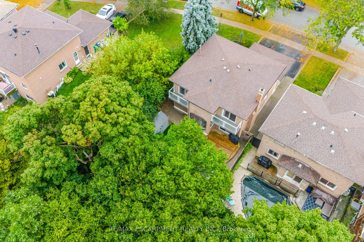
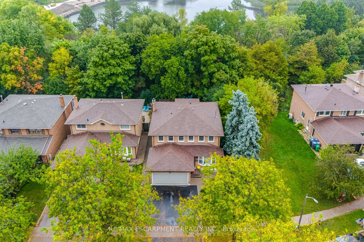
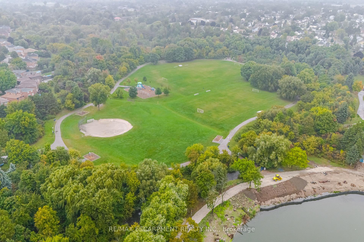
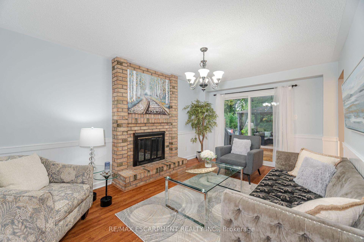
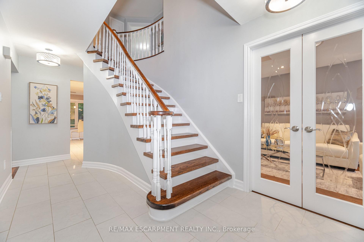








































| Discover Unparalleled Privacy And Serenity In This Remarkable 4+2 Bedroom Home Nestled In The Peaceful And Prestigious Heart Lake West Community. Situated On The Largest Pie-Shaped Ravine Lot On The Street And Backing Onto The Scenic Loafers Lake & The Etobicoke Creek Trail, This Home Boasts Over 3,300 SF Of Fully Upgraded &Immaculate Living Space. The Main Floor Features Hardwood Throughout Which Is Complimented By The Bright Eat-In Kitchen Overlooking The Picturesque Yard. Awaiting You Outside Is A Private Backyard Oasis Surrounded By Mature Trees & Professionally Landscaped Spaces Complete With A Wood Deck Offering The Perfect Retreat For Relaxation &Entertainment. Upstairs Are Four Generously Sized Bedrooms Including A Primary Suite Which Features A W/O Balcony & En-Suite Bathroom Creating A Spa-Like Atmosphere. Topping Off This Magnificent Home Is The Fully Finished 2-Bedroom Basement Apartment W/ A Separate Entrance Offering Income Potential Or An In-Law Suite! |
| Extras: Incredible And Unmatched Value! Extremely Rare Opportunity Which Cannot Be Missed! |
| Price | $1,189,000 |
| Taxes: | $5877.00 |
| Assessment: | $531000 |
| Assessment Year: | 2024 |
| Address: | 70 Lakecrest Tr , Brampton, L6Z 1S6, Ontario |
| Lot Size: | 62.00 x 100.00 (Feet) |
| Acreage: | < .50 |
| Directions/Cross Streets: | Hurontario St/Sandalwood Pkwy |
| Rooms: | 9 |
| Bedrooms: | 4 |
| Bedrooms +: | 2 |
| Kitchens: | 1 |
| Kitchens +: | 1 |
| Family Room: | Y |
| Basement: | Apartment, Sep Entrance |
| Property Type: | Detached |
| Style: | 2-Storey |
| Exterior: | Brick |
| Garage Type: | Attached |
| (Parking/)Drive: | Pvt Double |
| Drive Parking Spaces: | 4 |
| Pool: | None |
| Other Structures: | Garden Shed |
| Property Features: | Fenced Yard, Lake/Pond, Park, Ravine, School, Wooded/Treed |
| Fireplace/Stove: | Y |
| Heat Source: | Gas |
| Heat Type: | Forced Air |
| Central Air Conditioning: | Central Air |
| Sewers: | Sewers |
| Water: | Municipal |
$
%
Years
This calculator is for demonstration purposes only. Always consult a professional
financial advisor before making personal financial decisions.
| Although the information displayed is believed to be accurate, no warranties or representations are made of any kind. |
| RE/MAX ESCARPMENT REALTY INC. |
- Listing -1 of 0
|
|

Gurpreet Guru
Sales Representative
Dir:
289-923-0725
Bus:
905-239-8383
Fax:
416-298-8303
| Virtual Tour | Book Showing | Email a Friend |
Jump To:
At a Glance:
| Type: | Freehold - Detached |
| Area: | Peel |
| Municipality: | Brampton |
| Neighbourhood: | Heart Lake West |
| Style: | 2-Storey |
| Lot Size: | 62.00 x 100.00(Feet) |
| Approximate Age: | |
| Tax: | $5,877 |
| Maintenance Fee: | $0 |
| Beds: | 4+2 |
| Baths: | 4 |
| Garage: | 0 |
| Fireplace: | Y |
| Air Conditioning: | |
| Pool: | None |
Locatin Map:
Payment Calculator:

Listing added to your favorite list
Looking for resale homes?

By agreeing to Terms of Use, you will have ability to search up to 247088 listings and access to richer information than found on REALTOR.ca through my website.


