$869,115
Available - For Sale
Listing ID: X9347118
115 Vanilla Tr , Thorold, L2E 6S4, Ontario
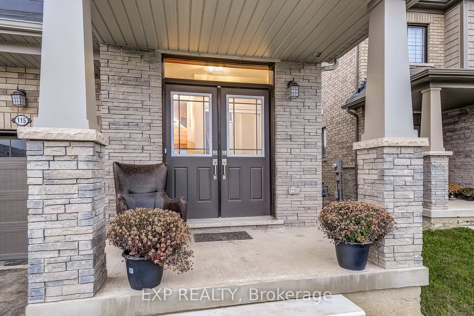
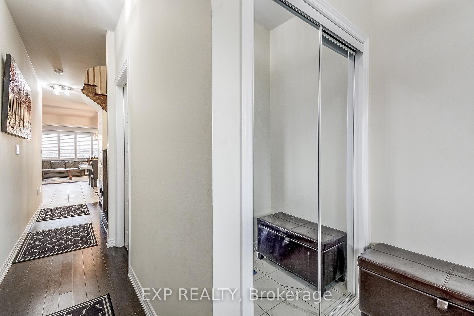
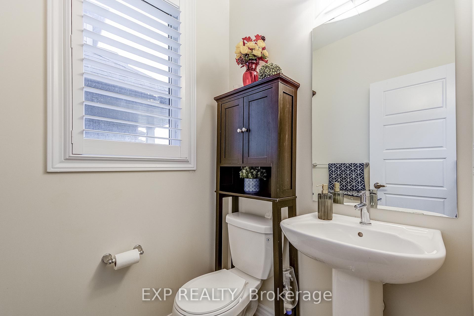
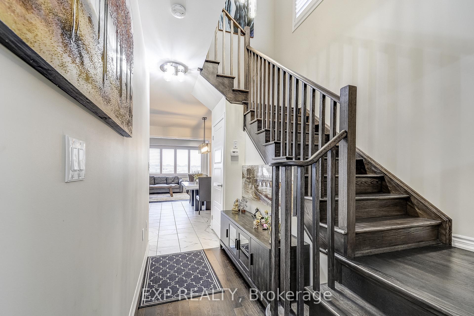
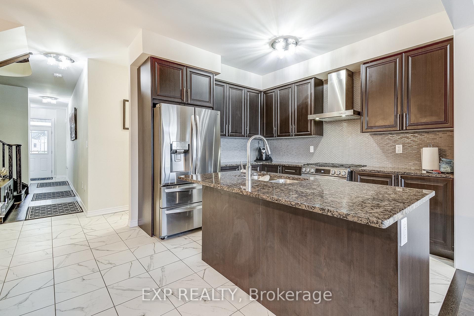
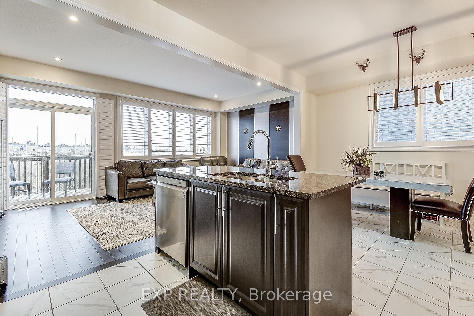
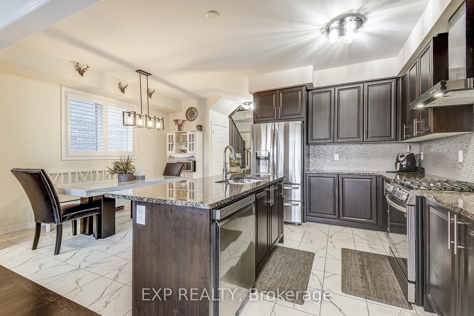
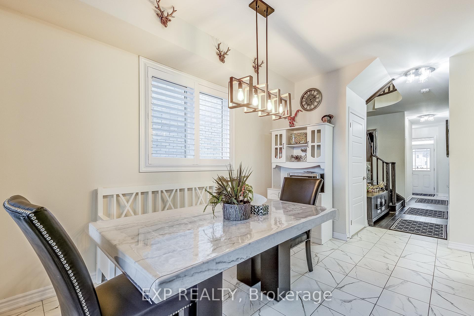
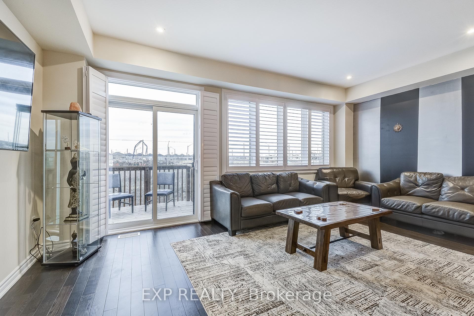
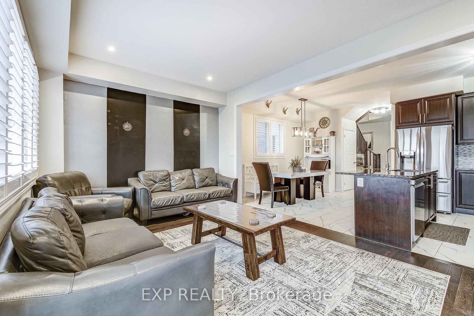
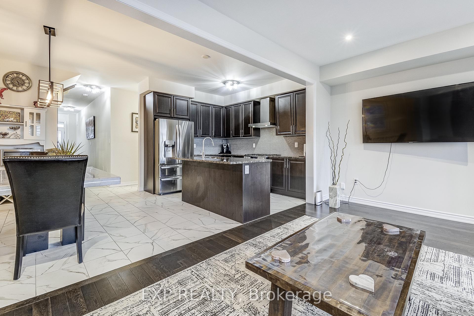
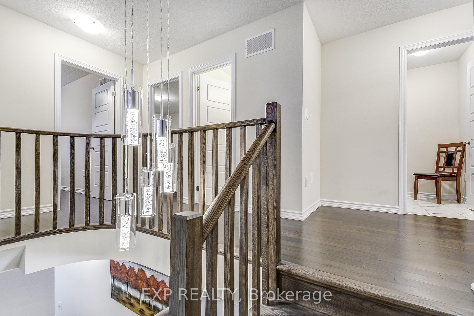
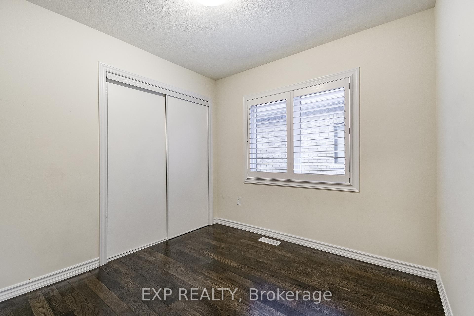
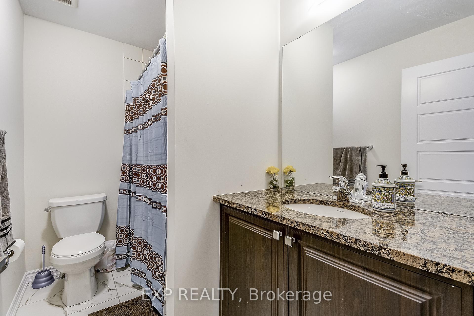
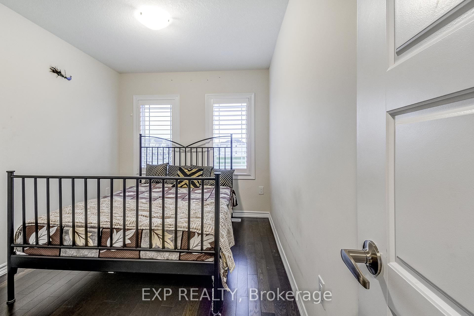
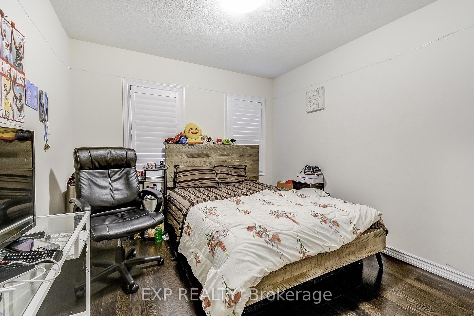
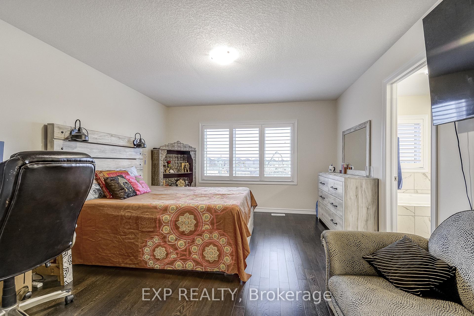
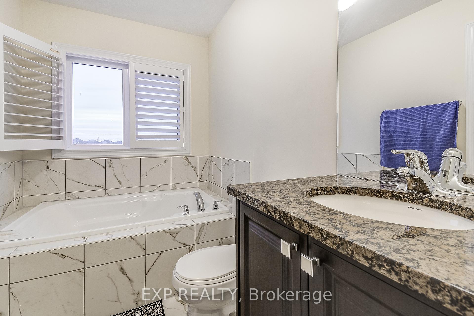
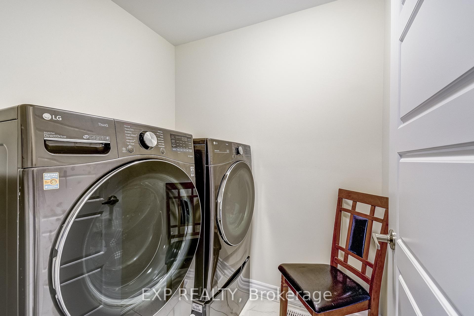
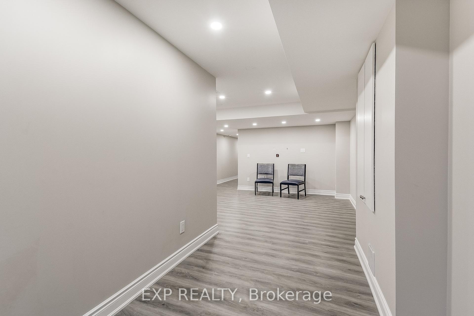
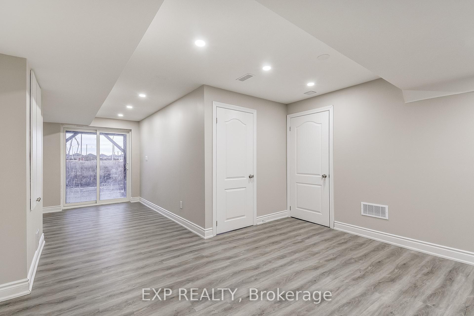
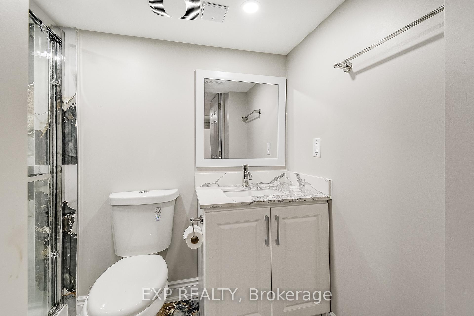
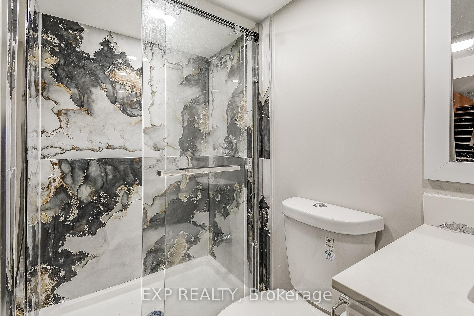
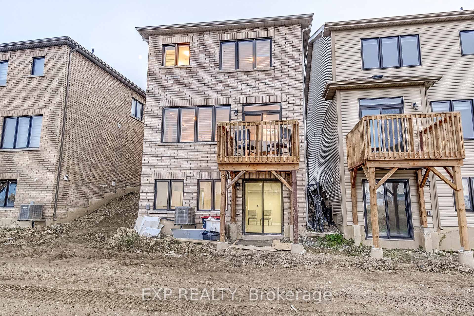
























| W-A-L-K-O-U-T -- B-A-S-E-M-E-N-T. This is great for extended family living. Newly built Empire Home. This is the rare Bellfountaine model with Elevation "C". Lots of upgrades made like: Brick around the entire exterior of the house, upgraded cabinets and countertops, upgraded flooring, upgraded light fixtures. Insulated extra den in part of the garage for a main level bedroom. Second floor laundry. Walkout basement with a bedroom and a full bathroom. This house has everything you need to make it your forever home. Come have a look. |
| Price | $869,115 |
| Taxes: | $1.00 |
| Address: | 115 Vanilla Tr , Thorold, L2E 6S4, Ontario |
| Lot Size: | 26.15 x 95.37 (Feet) |
| Directions/Cross Streets: | Barker pkwy/Vanilla tr |
| Rooms: | 8 |
| Bedrooms: | 4 |
| Bedrooms +: | 1 |
| Kitchens: | 1 |
| Family Room: | N |
| Basement: | Finished, W/O |
| Property Type: | Detached |
| Style: | 2-Storey |
| Exterior: | Brick |
| Garage Type: | Attached |
| (Parking/)Drive: | Private |
| Drive Parking Spaces: | 2 |
| Pool: | None |
| Fireplace/Stove: | N |
| Heat Source: | Gas |
| Heat Type: | Forced Air |
| Central Air Conditioning: | Central Air |
| Sewers: | Sewers |
| Water: | Municipal |
$
%
Years
This calculator is for demonstration purposes only. Always consult a professional
financial advisor before making personal financial decisions.
| Although the information displayed is believed to be accurate, no warranties or representations are made of any kind. |
| EXP REALTY |
- Listing -1 of 0
|
|

Gurpreet Guru
Sales Representative
Dir:
289-923-0725
Bus:
905-239-8383
Fax:
416-298-8303
| Virtual Tour | Book Showing | Email a Friend |
Jump To:
At a Glance:
| Type: | Freehold - Detached |
| Area: | Niagara |
| Municipality: | Thorold |
| Neighbourhood: | |
| Style: | 2-Storey |
| Lot Size: | 26.15 x 95.37(Feet) |
| Approximate Age: | |
| Tax: | $1 |
| Maintenance Fee: | $0 |
| Beds: | 4+1 |
| Baths: | 5 |
| Garage: | 0 |
| Fireplace: | N |
| Air Conditioning: | |
| Pool: | None |
Locatin Map:
Payment Calculator:

Listing added to your favorite list
Looking for resale homes?

By agreeing to Terms of Use, you will have ability to search up to 247088 listings and access to richer information than found on REALTOR.ca through my website.


