$650,000
Available - For Sale
Listing ID: S11892198
29 Frost Tr , Barrie, L4N 4X2, Ontario
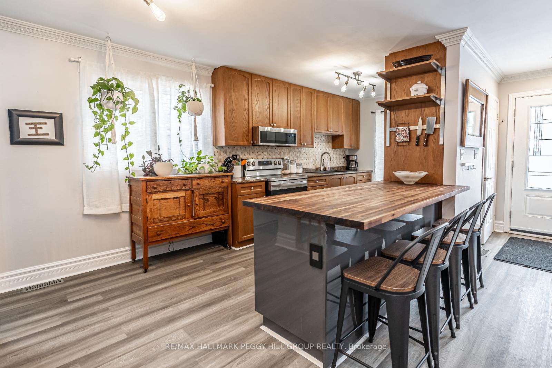
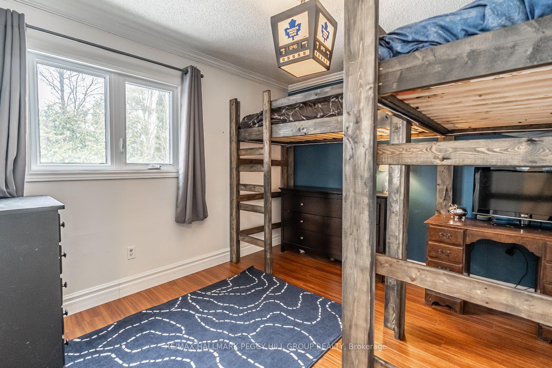
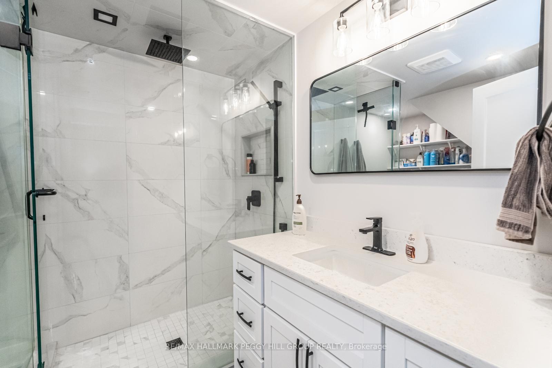
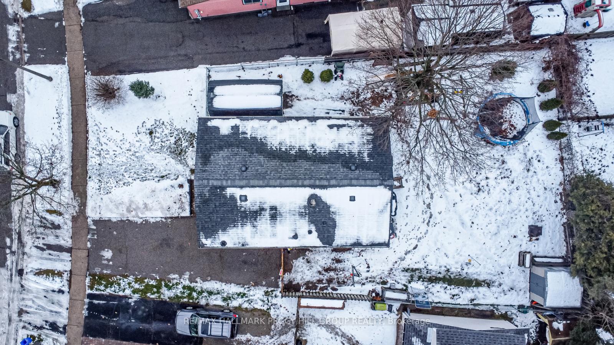
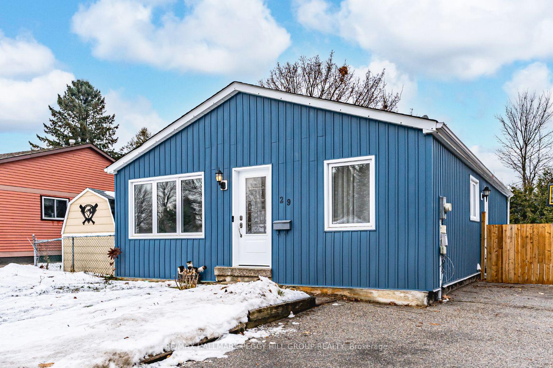
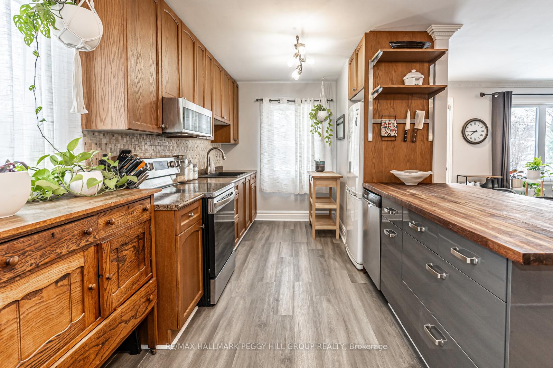
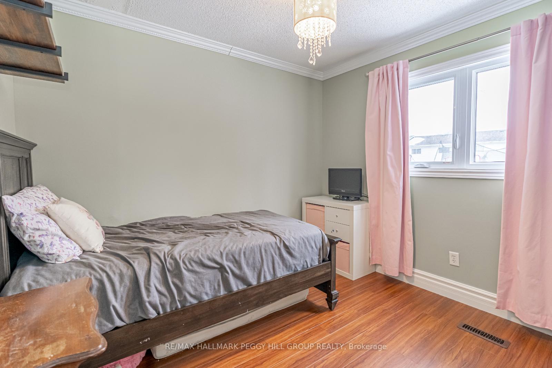
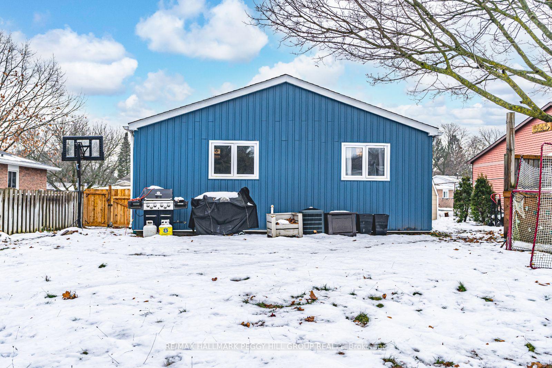
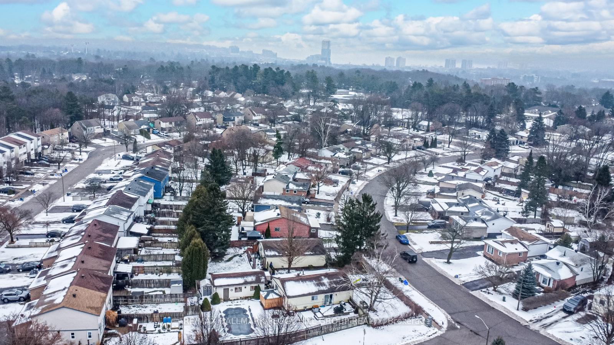
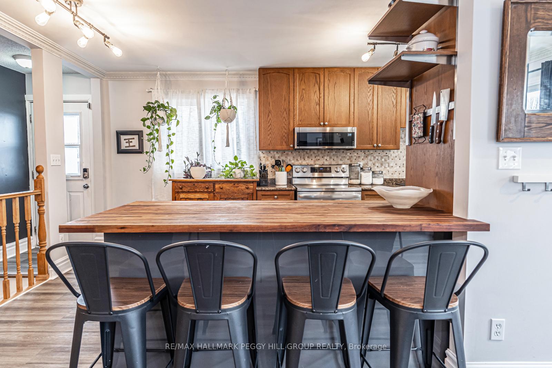
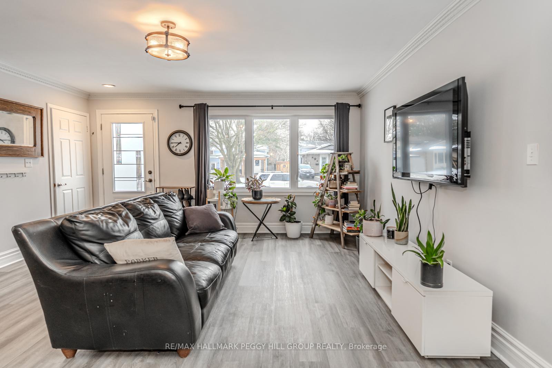
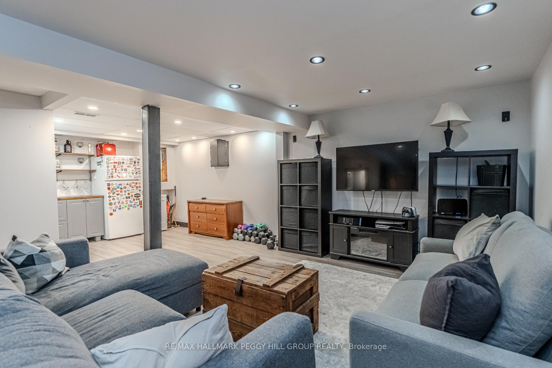
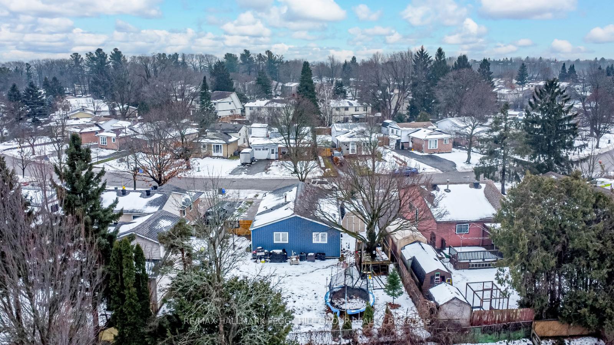
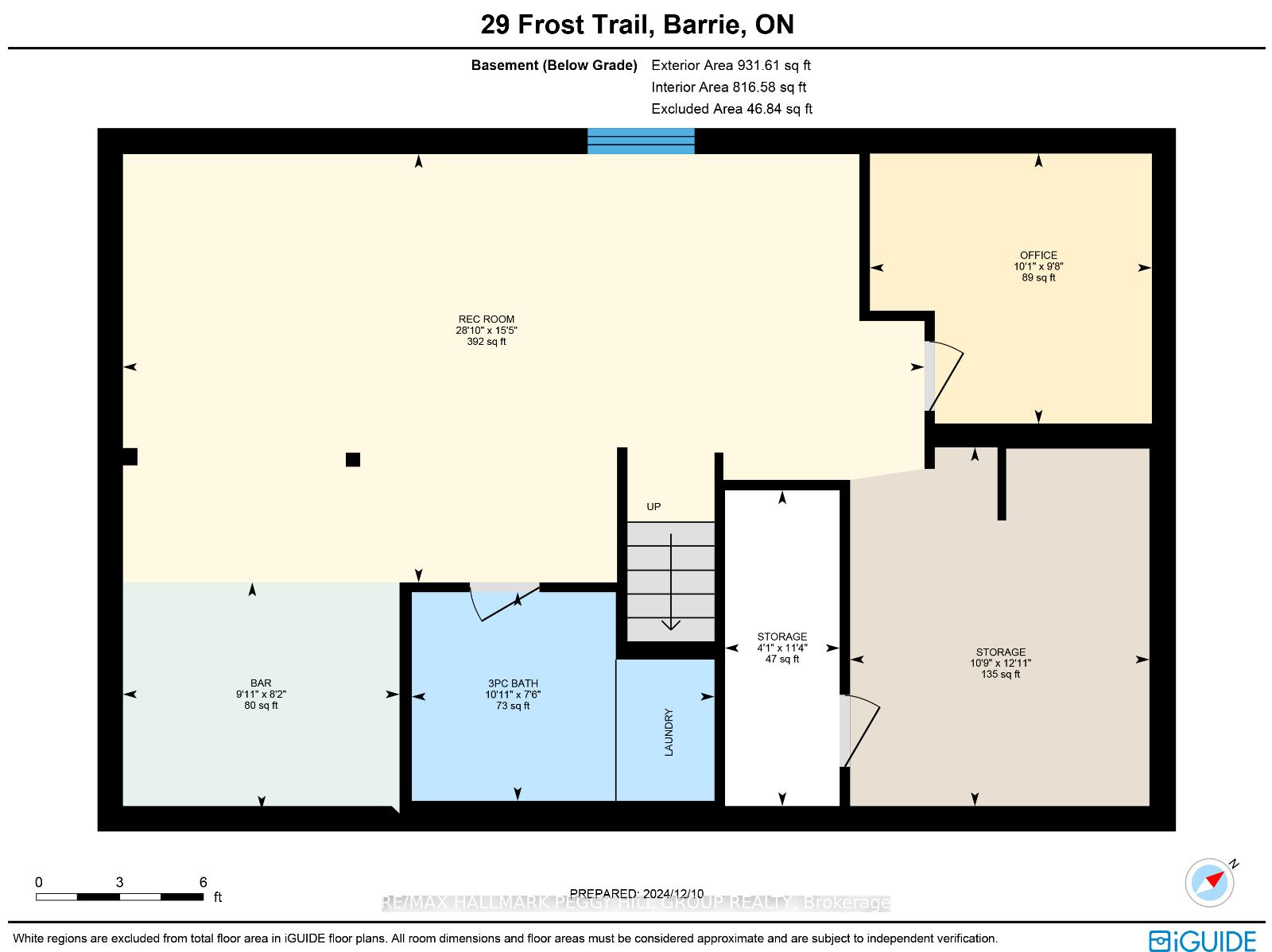
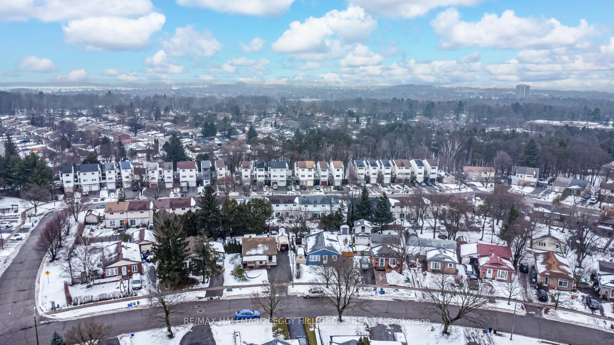
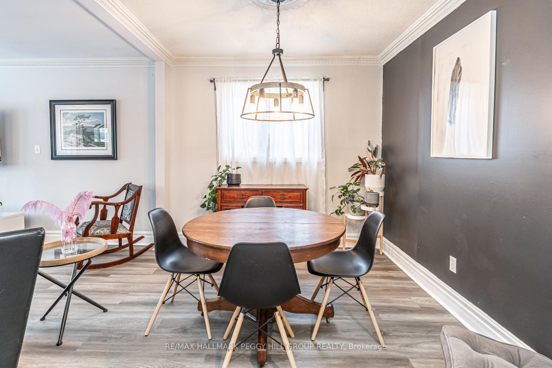
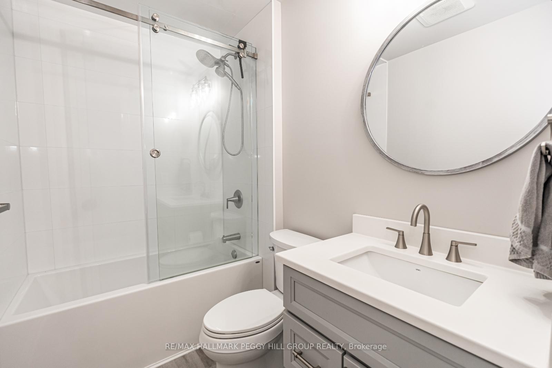
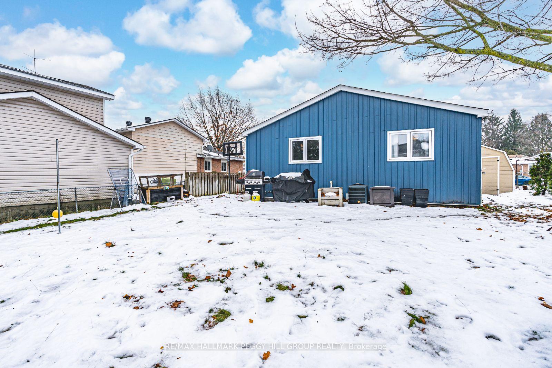
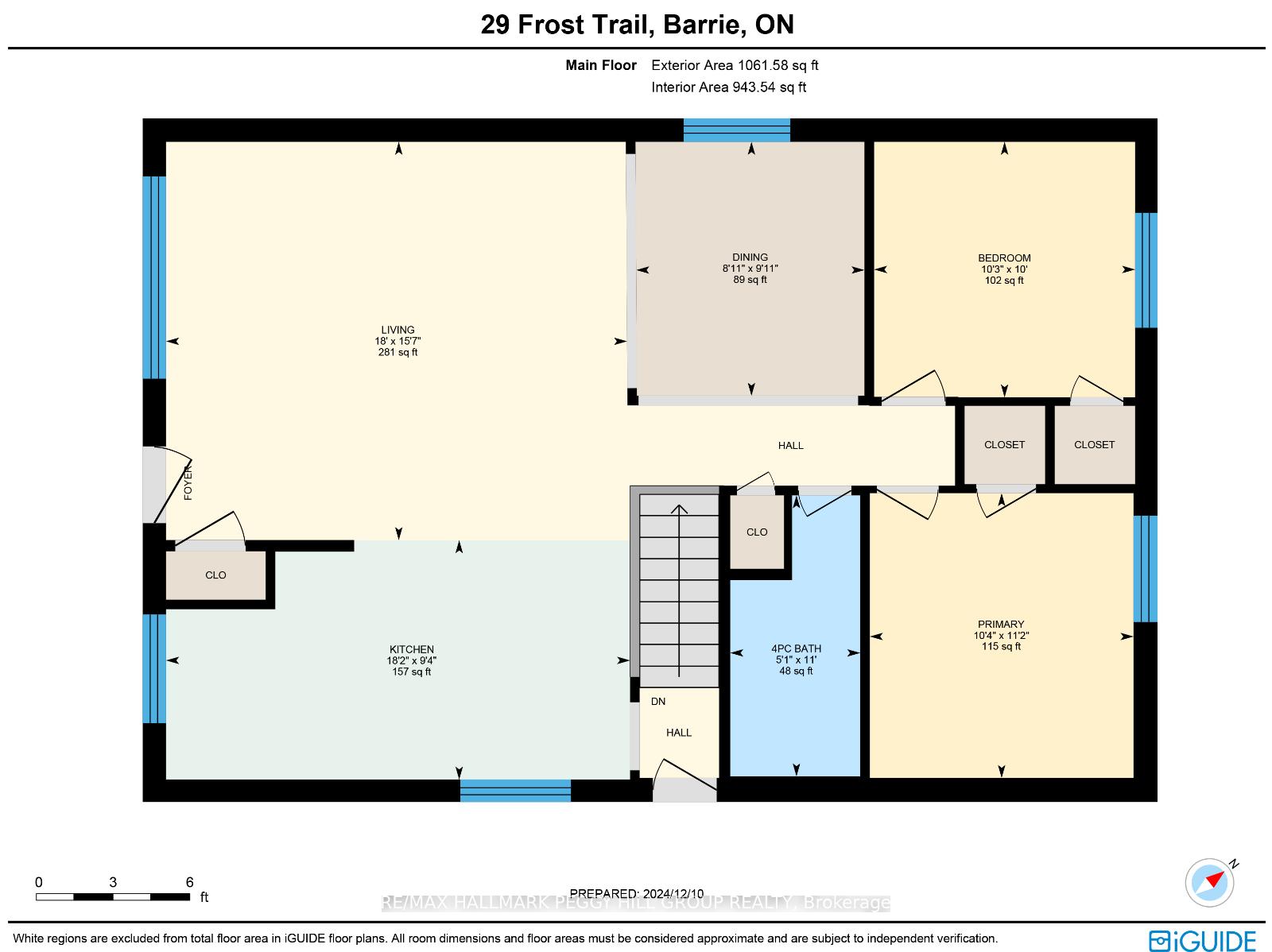



















| ADORABLE UPDATED BUNGALOW WITH IN LAW CAPABILITY & MODERN UPGRADES! This beautifully updated bungalow is located in Barries west end, offering unbeatable convenience near parks, dining options, a recreation centre, schools, and public transit. Perfect for first-time buyers or those looking to downsize, this home is packed with value and style. Key features include big-ticket updates like an upgraded furnace, newer windows, air conditioner, and owed hot water heater, along with updated exterior insulation and durable vinyl siding for enhanced energy efficiency and a modern look. The driveway provides parking for up to 3 vehicles. Inside, enjoy a seamless open-concept main floor with crown moulding and easy-care flooring. The kitchen boasts a large butcher block island, wood-toned cabinets, and a tiled backsplash. The finished basement with in-law capability offers a separate entrance, a rec room with pot lights, an office, and a modern 3-piece bathroom featuring a glass-walled shower. Smart home features include a Nest Thermostat and two Nest smoke and carbon monoxide detectors for added convenience and safety. Dont miss out - this #HomeToStay is ready to welcome its next owner! |
| Price | $650,000 |
| Taxes: | $3789.56 |
| Address: | 29 Frost Tr , Barrie, L4N 4X2, Ontario |
| Lot Size: | 46.84 x 108.09 (Feet) |
| Acreage: | < .50 |
| Directions/Cross Streets: | Anne St N/Shelley Ln/Frost Trail |
| Rooms: | 5 |
| Rooms +: | 3 |
| Bedrooms: | 2 |
| Bedrooms +: | |
| Kitchens: | 1 |
| Family Room: | N |
| Basement: | Finished, Sep Entrance |
| Approximatly Age: | 31-50 |
| Property Type: | Detached |
| Style: | Bungalow |
| Exterior: | Vinyl Siding |
| Garage Type: | None |
| (Parking/)Drive: | Private |
| Drive Parking Spaces: | 3 |
| Pool: | None |
| Other Structures: | Garden Shed |
| Approximatly Age: | 31-50 |
| Approximatly Square Footage: | 700-1100 |
| Property Features: | Other, Park, Public Transit, School |
| Fireplace/Stove: | N |
| Heat Source: | Gas |
| Heat Type: | Forced Air |
| Central Air Conditioning: | Central Air |
| Laundry Level: | Lower |
| Sewers: | Sewers |
| Water: | Municipal |
| Utilities-Cable: | A |
| Utilities-Hydro: | Y |
| Utilities-Gas: | Y |
| Utilities-Telephone: | A |
$
%
Years
This calculator is for demonstration purposes only. Always consult a professional
financial advisor before making personal financial decisions.
| Although the information displayed is believed to be accurate, no warranties or representations are made of any kind. |
| RE/MAX HALLMARK PEGGY HILL GROUP REALTY |
- Listing -1 of 0
|
|

Gurpreet Guru
Sales Representative
Dir:
289-923-0725
Bus:
905-239-8383
Fax:
416-298-8303
| Virtual Tour | Book Showing | Email a Friend |
Jump To:
At a Glance:
| Type: | Freehold - Detached |
| Area: | Simcoe |
| Municipality: | Barrie |
| Neighbourhood: | Letitia Heights |
| Style: | Bungalow |
| Lot Size: | 46.84 x 108.09(Feet) |
| Approximate Age: | 31-50 |
| Tax: | $3,789.56 |
| Maintenance Fee: | $0 |
| Beds: | 2 |
| Baths: | 2 |
| Garage: | 0 |
| Fireplace: | N |
| Air Conditioning: | |
| Pool: | None |
Locatin Map:
Payment Calculator:

Listing added to your favorite list
Looking for resale homes?

By agreeing to Terms of Use, you will have ability to search up to 247088 listings and access to richer information than found on REALTOR.ca through my website.


