$1,599,990
Available - For Sale
Listing ID: W11891691
14 Coulterville Dr , Caledon, L7C 1Z9, Ontario
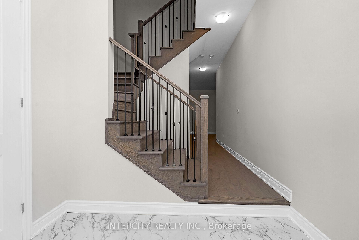
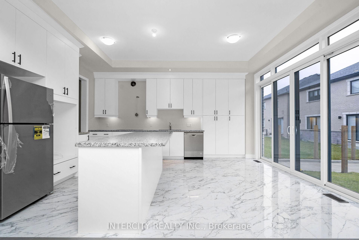
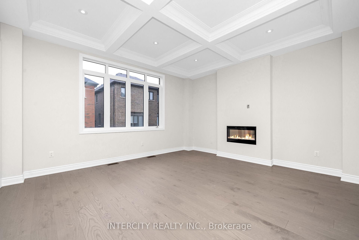
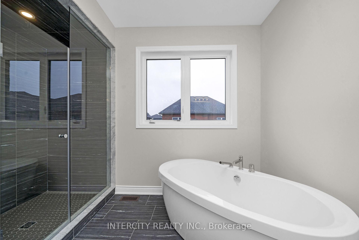
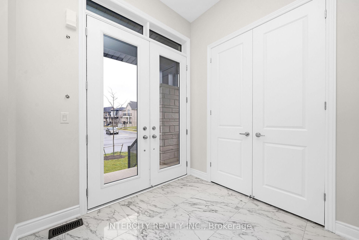
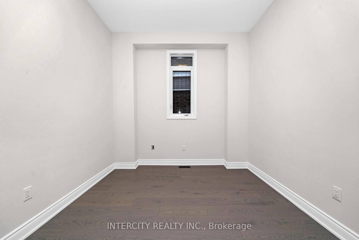
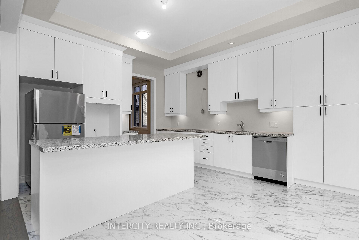
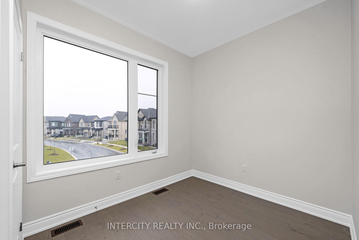
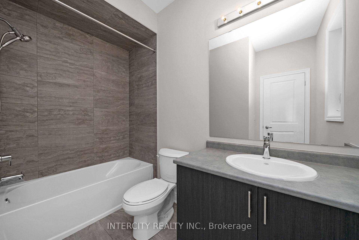
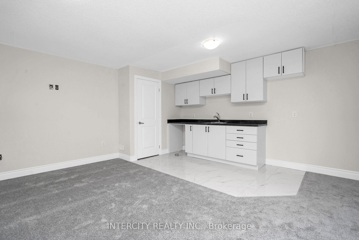
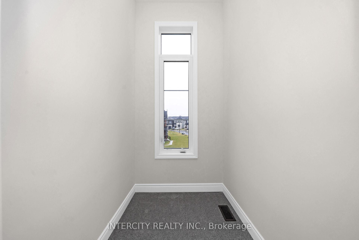
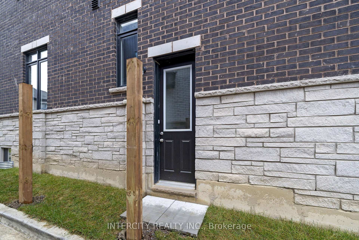
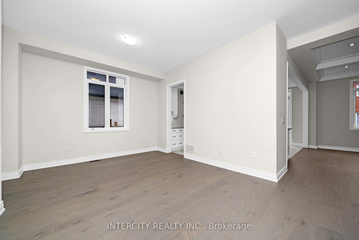
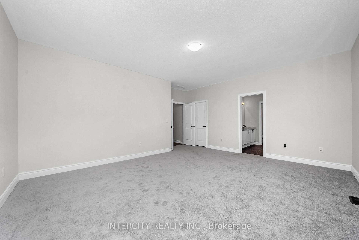
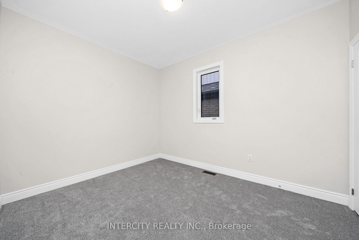
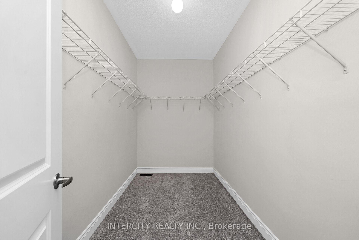
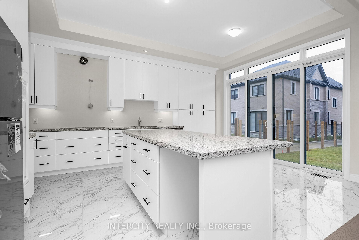
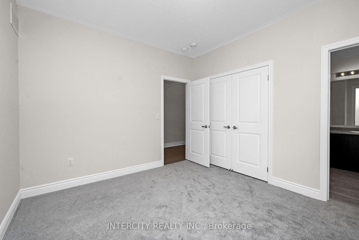
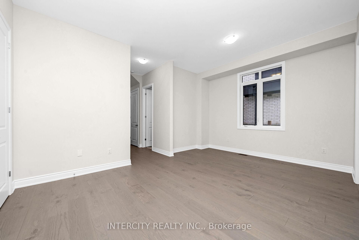
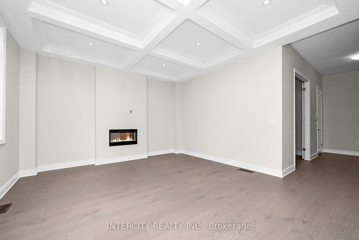
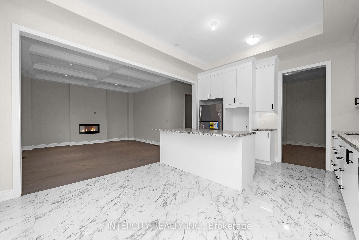
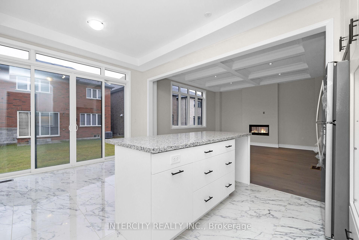
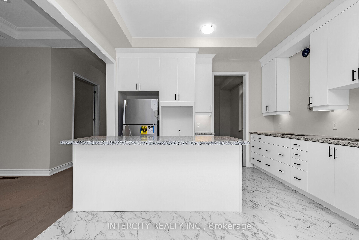
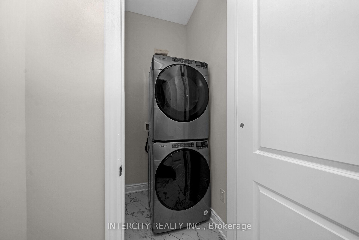
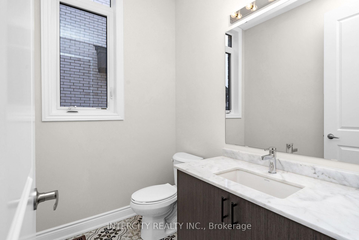
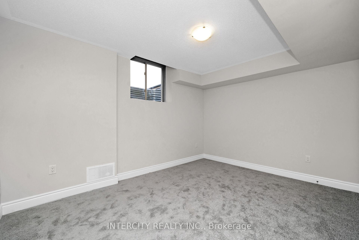
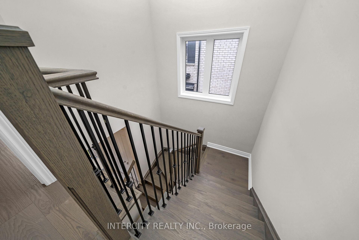
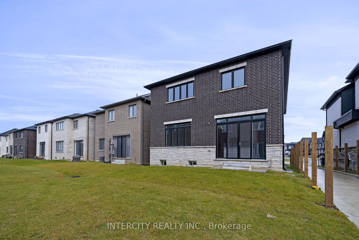
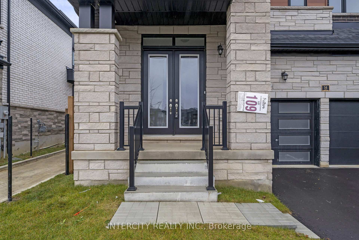
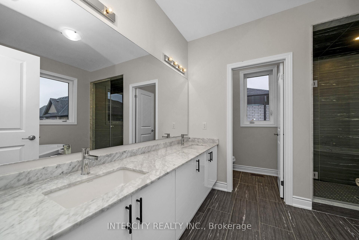
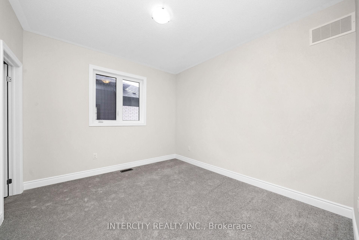
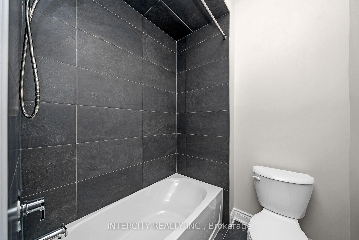
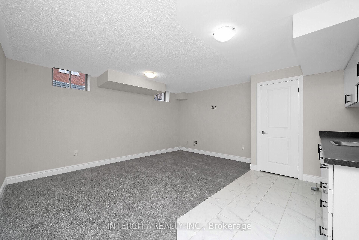
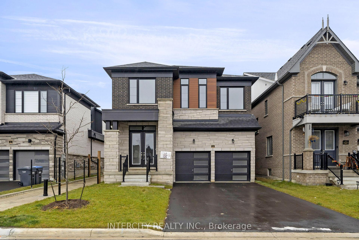
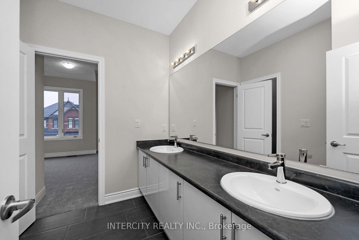
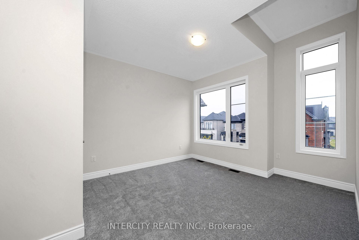
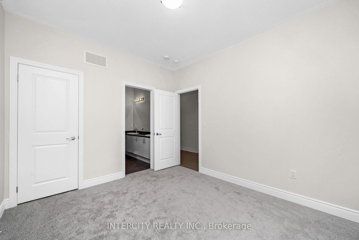
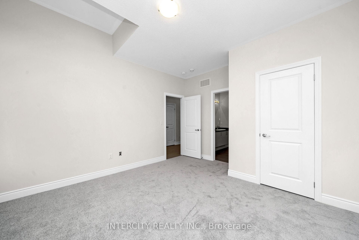
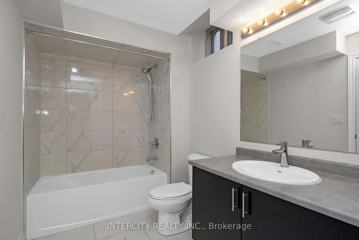
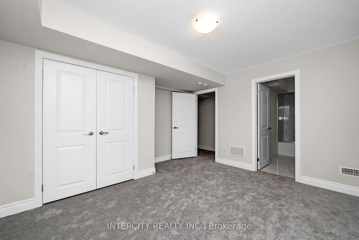








































| Introducing the meticulously crafted "Glendale Elevation C" model by Fernbrook Homes, located within the prestigious Caledon Club development. This stunning residence offers an expansive 2,936 square feet of above-grade living space, complemented by a fully finished basement and with separate entrance. Set on a spacious 38-foot lot with no sidewalk, the property features a 4-car driveway parking. The home has been thoughtfully upgraded to include 5+1 bedrooms, including a legal basement apartment with a separate side entrance. Upon entering, you'll be greeted by soaring 10-foot smooth ceilings on the main floor and luxurious 7 3/4 x 3/4 vintage solid red oak sculpted hardwood flooring throughout the main level, upper hallway, and 5th bedroom/study. The gourmet kitchen is equipped with 24x24 porcelain tiles, extended cabinetry, and stunning stone countertops, with additional upgrades in the powder room. The primary bathroom is a true retreat, showcasing a freestanding tub, a glass-enclosed shower with a mosaic floor, and modern 12x24 matte tiles, creating an ideal space for relaxation and tranquility. The southern side of the property abuts a private walkway and no direct neighbors. The finished basement offers a side entrance, larger windows, one bedroom, and rough-ins for a future laundry room. It also includes a wet bar (kitchen-ready) and a 4-piece bathroom. This is an exceptional home that combines elegance, functionality, and comfort. |
| Price | $1,599,990 |
| Taxes: | $0.00 |
| Address: | 14 Coulterville Dr , Caledon, L7C 1Z9, Ontario |
| Lot Size: | 38.00 x 92.00 (Feet) |
| Directions/Cross Streets: | McLaughlin/Mayfield/Tim Manley |
| Rooms: | 10 |
| Bedrooms: | 5 |
| Bedrooms +: | 1 |
| Kitchens: | 1 |
| Kitchens +: | 1 |
| Family Room: | N |
| Basement: | Apartment, Sep Entrance |
| Approximatly Age: | New |
| Property Type: | Detached |
| Style: | 2-Storey |
| Exterior: | Brick, Stone |
| Garage Type: | Built-In |
| (Parking/)Drive: | Private |
| Drive Parking Spaces: | 4 |
| Pool: | None |
| Approximatly Age: | New |
| Approximatly Square Footage: | 2500-3000 |
| Fireplace/Stove: | Y |
| Heat Source: | Gas |
| Heat Type: | Forced Air |
| Central Air Conditioning: | Central Air |
| Laundry Level: | Upper |
| Sewers: | Sewers |
| Water: | Municipal |
$
%
Years
This calculator is for demonstration purposes only. Always consult a professional
financial advisor before making personal financial decisions.
| Although the information displayed is believed to be accurate, no warranties or representations are made of any kind. |
| INTERCITY REALTY INC. |
- Listing -1 of 0
|
|

Gurpreet Guru
Sales Representative
Dir:
289-923-0725
Bus:
905-239-8383
Fax:
416-298-8303
| Virtual Tour | Book Showing | Email a Friend |
Jump To:
At a Glance:
| Type: | Freehold - Detached |
| Area: | Peel |
| Municipality: | Caledon |
| Neighbourhood: | Rural Caledon |
| Style: | 2-Storey |
| Lot Size: | 38.00 x 92.00(Feet) |
| Approximate Age: | New |
| Tax: | $0 |
| Maintenance Fee: | $0 |
| Beds: | 5+1 |
| Baths: | 5 |
| Garage: | 0 |
| Fireplace: | Y |
| Air Conditioning: | |
| Pool: | None |
Locatin Map:
Payment Calculator:

Listing added to your favorite list
Looking for resale homes?

By agreeing to Terms of Use, you will have ability to search up to 247088 listings and access to richer information than found on REALTOR.ca through my website.


