$3,699,000
Available - For Sale
Listing ID: W11178050
158 Dornie Rd , Oakville, L6J 4N6, Ontario
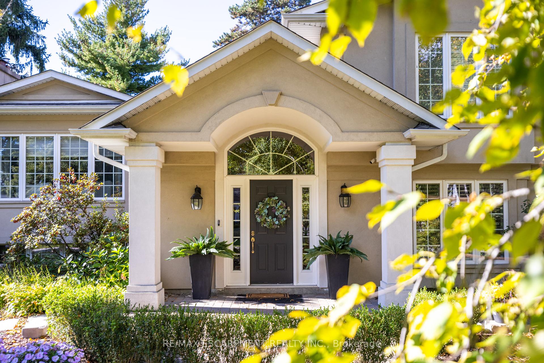
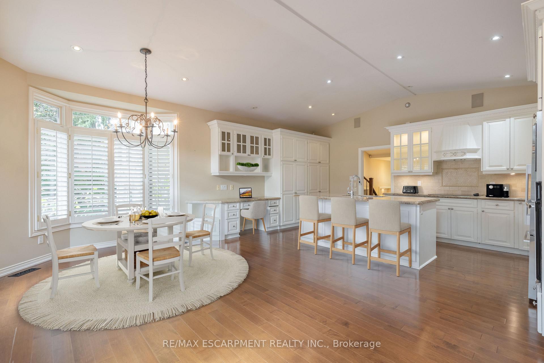
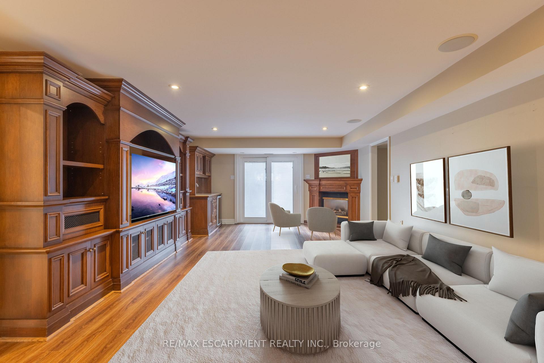
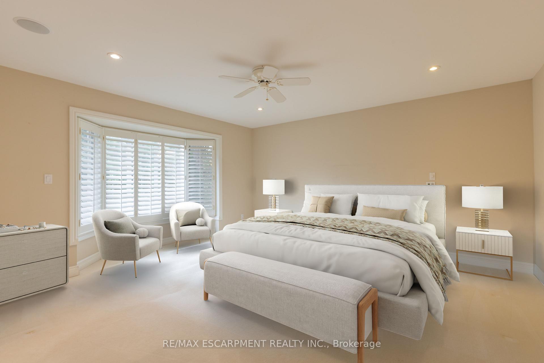
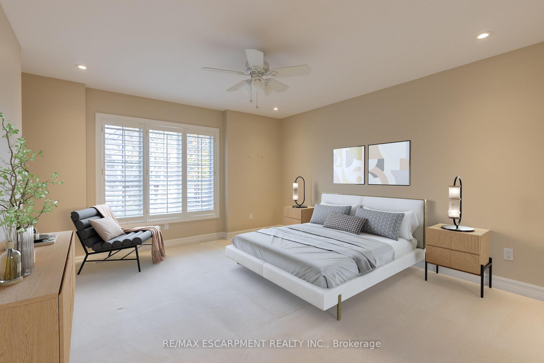
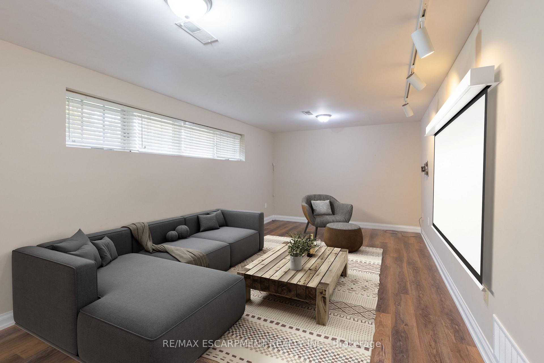
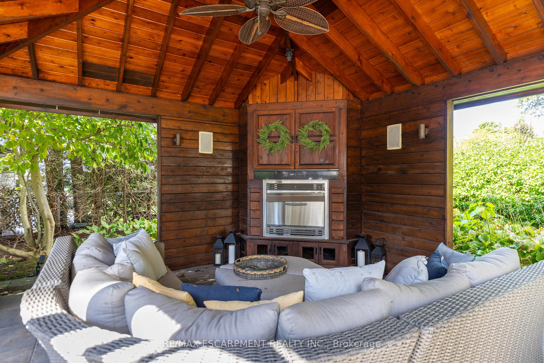
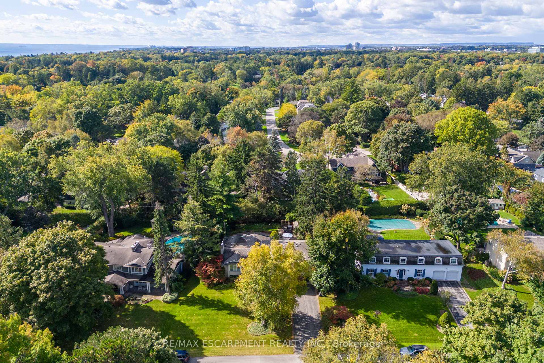
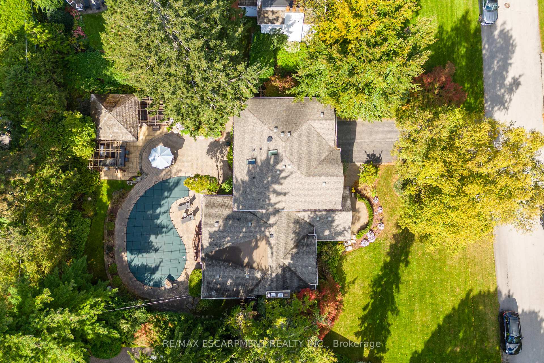
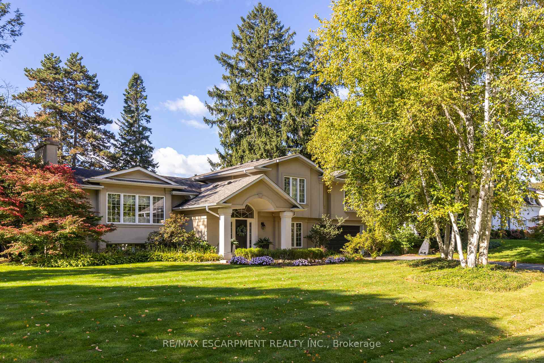
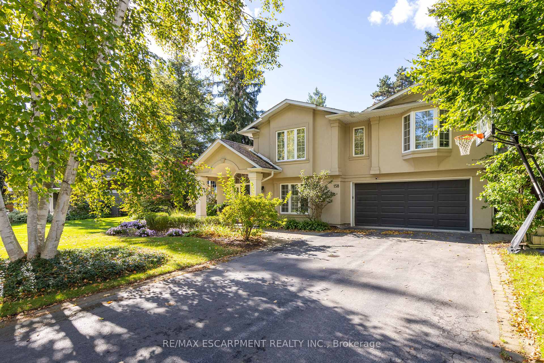
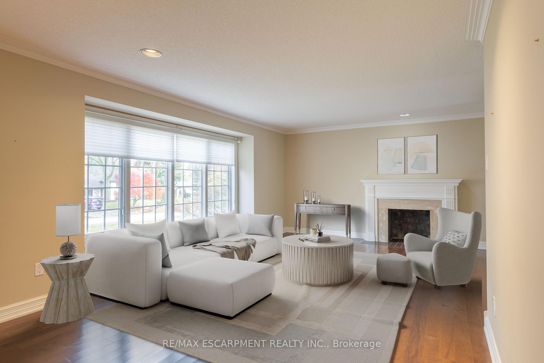
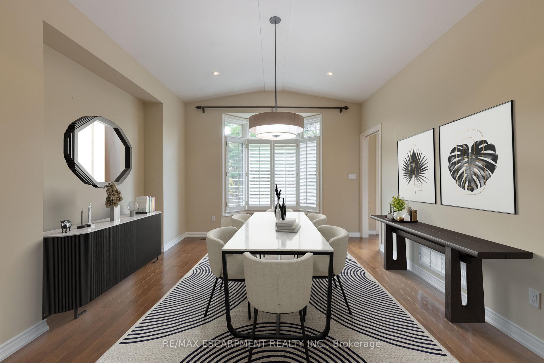
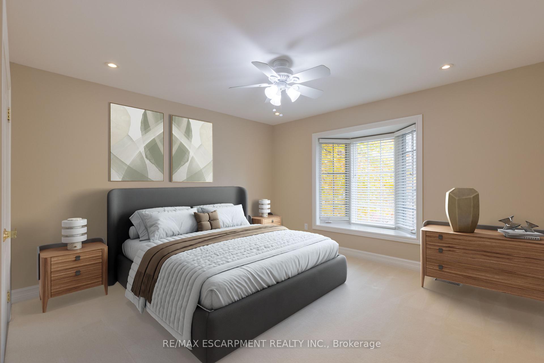
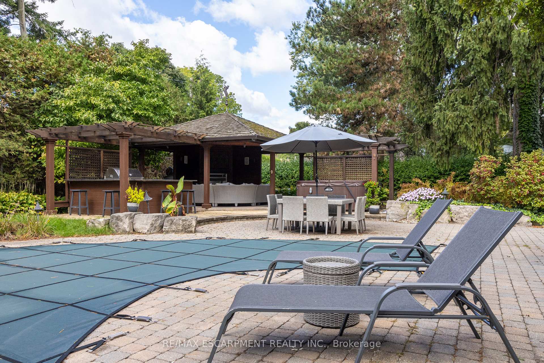
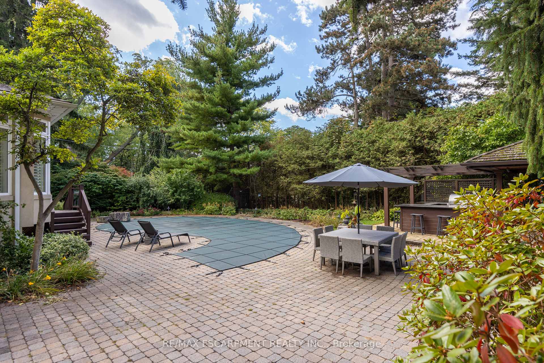
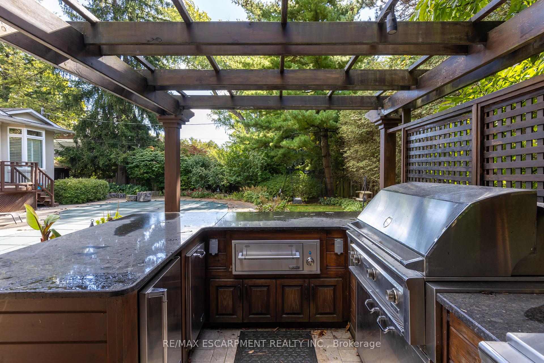
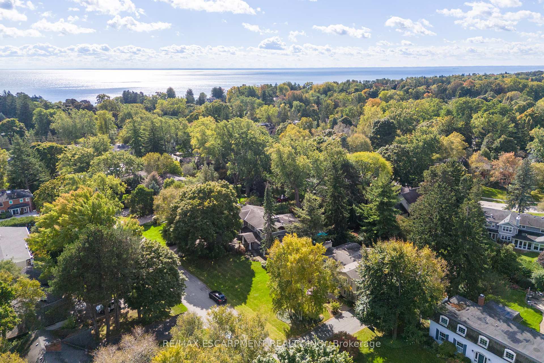
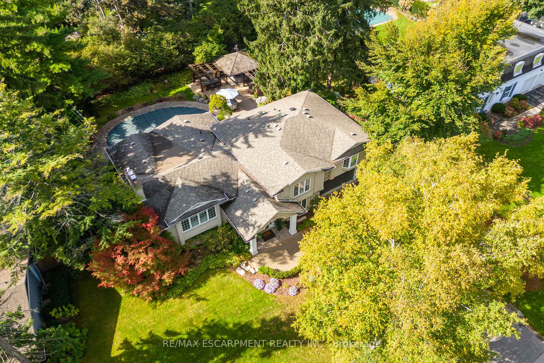



















| Privacy and outdoor enjoyment at its finest. Welcome to 158 Dornie Road! An exquisite executive home in the prestigious Southeast Oakville community. This 4-bedroom, 4-bath residence offers over 4,100 square feet of thoughtfully designed living space, blending luxury and comfort for the modern family. The main level features a spacious family room with built-in cabinetry, a wet bar and backyard access perfect for casual gatherings. A private office with custom cabinetry makes working from home convenient and comfortable. Interior access from the garage to a functional mud/laundry room completes this level. At the heart of the home is the gourmet kitchen with built-in appliances, dual sinks, a large island and a bright breakfast area overlooking the rear yard. The formal dining room adjoins an elegant living room, enhanced by a servery with an extra sink ideal for entertaining. The third level boasts the primary suite, offering a luxurious 5-piece ensuite and a walk-in closet. Two additional bedrooms and a 5-piece bath complete this floor. The fully finished basement includes a recreation room, a fourth bedroom with a 3-piece ensuite and extra storage. The backyard oasis is perfect for entertaining, featuring a gunite pool, custom outdoor kitchen, cedar cabana with a gas fireplace, TV area with built-in speakers and a hot tub all surrounded by professional landscaping for privacy. Steps from Gairloch Gardens, trails and Lake Ontario this home is close to the GO Train, highways, downtown Oakville's shops, restaurants, and top-rated schools. 158 Dornie Rd offers charm, elegance and an unbeatable location. Note: Interior photos are digitally staged. |
| Price | $3,699,000 |
| Taxes: | $14054.00 |
| Address: | 158 Dornie Rd , Oakville, L6J 4N6, Ontario |
| Lot Size: | 100.00 x 151.00 (Feet) |
| Acreage: | < .50 |
| Directions/Cross Streets: | Dornie Rd and Cambridge Dr |
| Rooms: | 9 |
| Bedrooms: | 3 |
| Bedrooms +: | 1 |
| Kitchens: | 1 |
| Family Room: | Y |
| Basement: | Finished, Full |
| Approximatly Age: | 51-99 |
| Property Type: | Detached |
| Style: | Sidesplit 3 |
| Exterior: | Stucco/Plaster |
| Garage Type: | Attached |
| (Parking/)Drive: | Pvt Double |
| Drive Parking Spaces: | 6 |
| Pool: | Inground |
| Approximatly Age: | 51-99 |
| Property Features: | Fenced Yard, Lake/Pond, Park, School |
| Fireplace/Stove: | Y |
| Heat Source: | Gas |
| Heat Type: | Forced Air |
| Central Air Conditioning: | Central Air |
| Laundry Level: | Main |
| Sewers: | Sewers |
| Water: | Municipal |
$
%
Years
This calculator is for demonstration purposes only. Always consult a professional
financial advisor before making personal financial decisions.
| Although the information displayed is believed to be accurate, no warranties or representations are made of any kind. |
| RE/MAX ESCARPMENT REALTY INC. |
- Listing -1 of 0
|
|

Gurpreet Guru
Sales Representative
Dir:
289-923-0725
Bus:
905-239-8383
Fax:
416-298-8303
| Virtual Tour | Book Showing | Email a Friend |
Jump To:
At a Glance:
| Type: | Freehold - Detached |
| Area: | Halton |
| Municipality: | Oakville |
| Neighbourhood: | Eastlake |
| Style: | Sidesplit 3 |
| Lot Size: | 100.00 x 151.00(Feet) |
| Approximate Age: | 51-99 |
| Tax: | $14,054 |
| Maintenance Fee: | $0 |
| Beds: | 3+1 |
| Baths: | 4 |
| Garage: | 0 |
| Fireplace: | Y |
| Air Conditioning: | |
| Pool: | Inground |
Locatin Map:
Payment Calculator:

Listing added to your favorite list
Looking for resale homes?

By agreeing to Terms of Use, you will have ability to search up to 247088 listings and access to richer information than found on REALTOR.ca through my website.


