$988,888
Available - For Sale
Listing ID: X9417965
9 Sunset Way , Thorold, L2V 0B6, Ontario
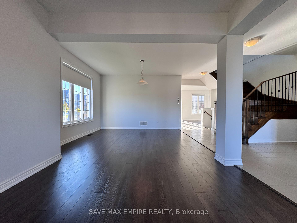
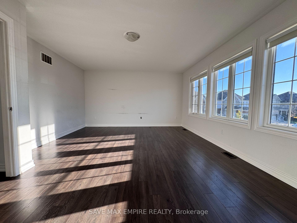
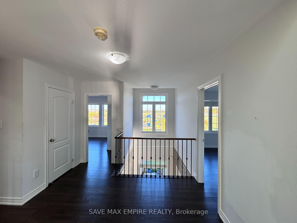
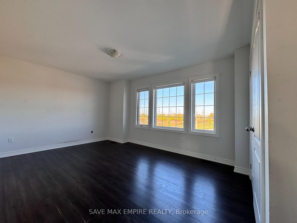
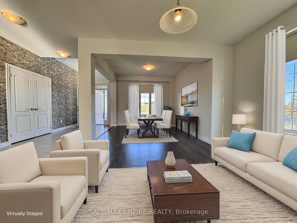
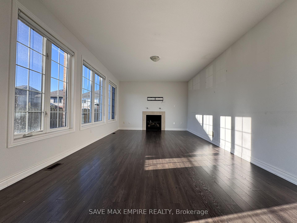
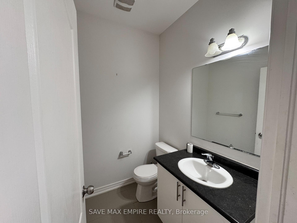
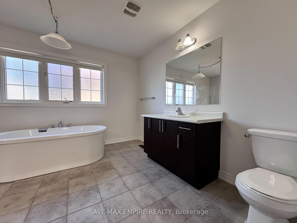
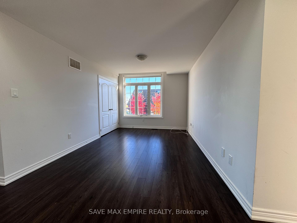
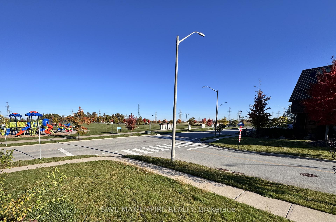
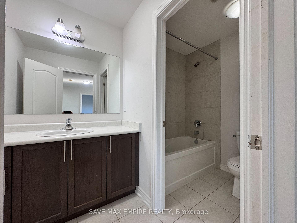
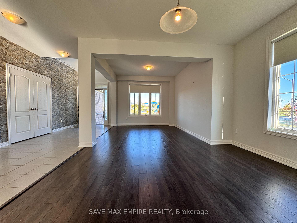
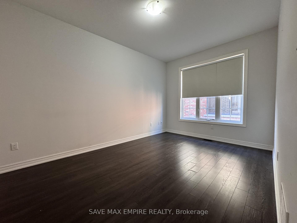
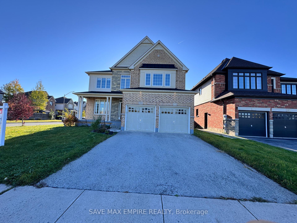
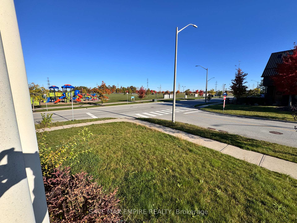
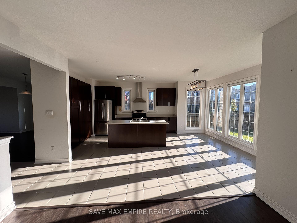
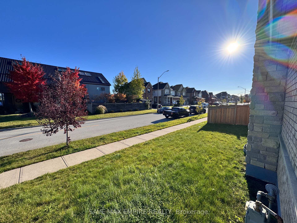
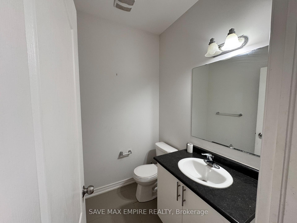
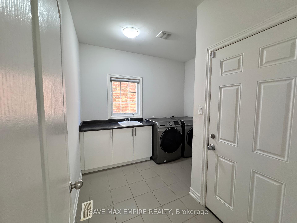
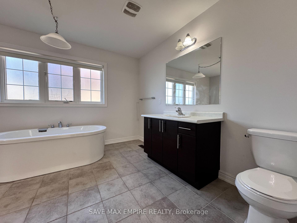
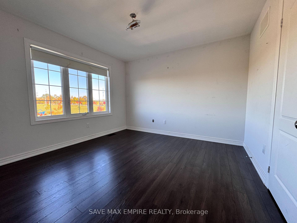
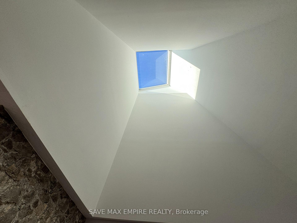
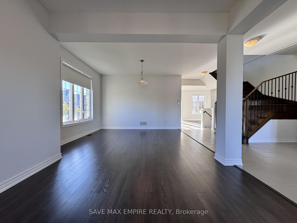
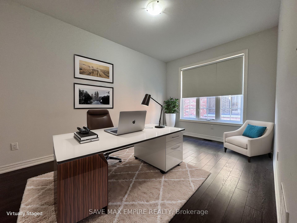
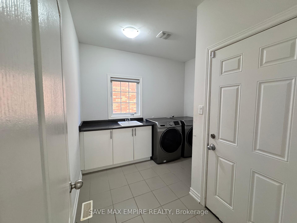
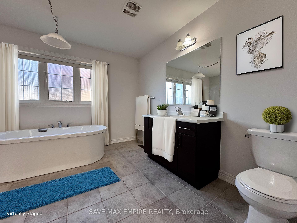
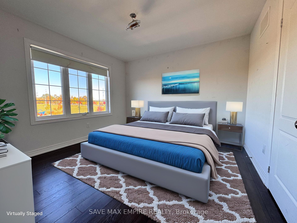
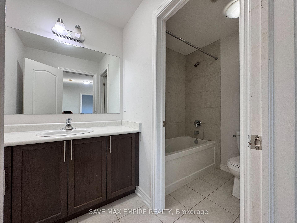
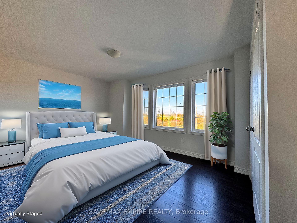
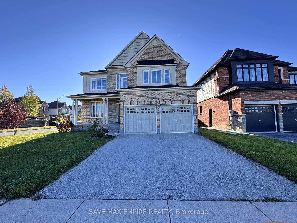
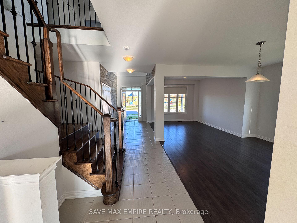
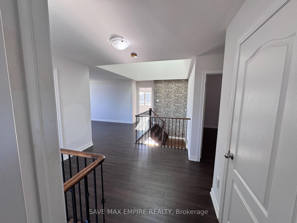
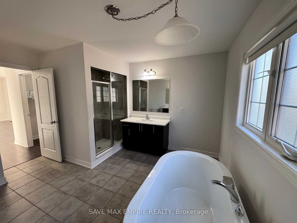
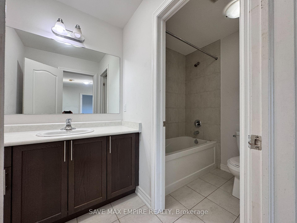
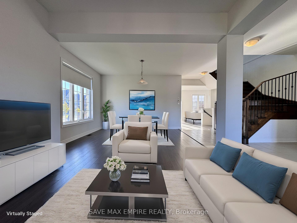
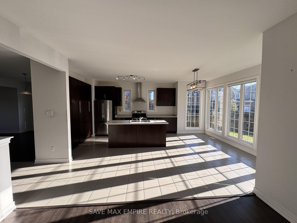
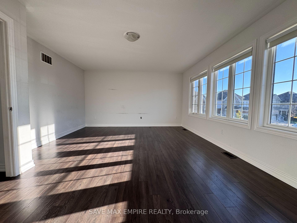
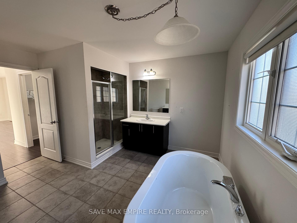
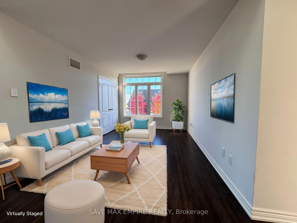
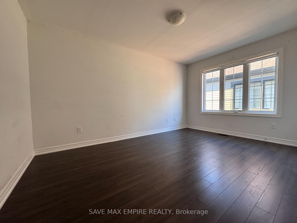
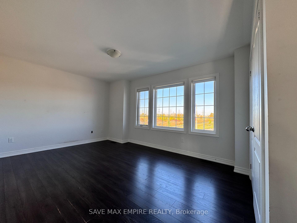
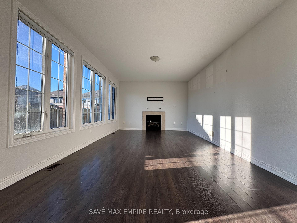
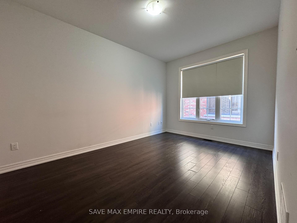
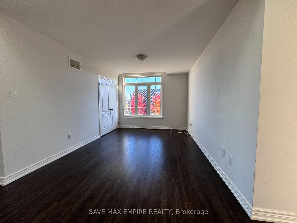
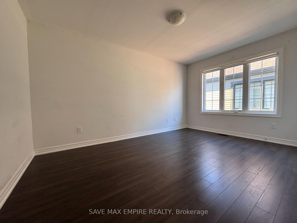
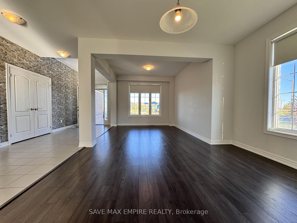
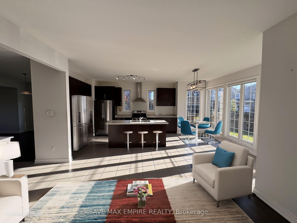
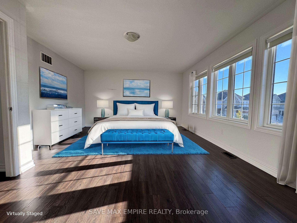
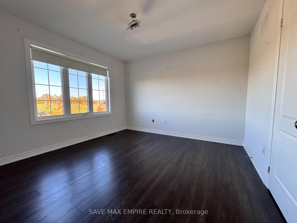
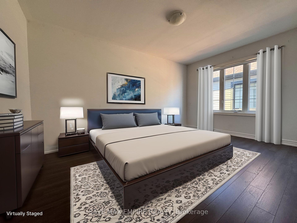
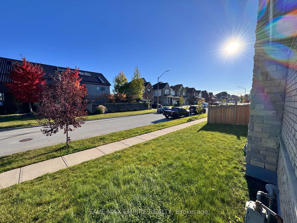



















































| Located in the peaceful area of Rolling Meadows, this impressive family home sits on a spacious corner lot with lovely views of a nearby park. With 3,095 square feet of living space, it includes 4bedrooms and 4 bathrooms, each bedroom having its own bathroom or shared access. The second floor features a loft for extra living space. The home has no carpets, showcasing modern decor throughout. The large kitchen has a cozy breakfast area and a pantry. There are separate living, dining, and family rooms, plus a main floor office that could easily be used as an extra bedroom. Natural light fills the home thanks to a skylight on the second floor, creating a warm and inviting atmosphere. |
| Extras: Step outside to a beautiful backyard, perfect for hosting family gatherings during the summer months, creating cherished memories for years to come. |
| Price | $988,888 |
| Taxes: | $9157.00 |
| Address: | 9 Sunset Way , Thorold, L2V 0B6, Ontario |
| Lot Size: | 43.71 x 110.24 (Feet) |
| Directions/Cross Streets: | Thorold Stone/Davis |
| Rooms: | 10 |
| Bedrooms: | 4 |
| Bedrooms +: | 1 |
| Kitchens: | 1 |
| Family Room: | Y |
| Basement: | Full, Unfinished |
| Approximatly Age: | 6-15 |
| Property Type: | Detached |
| Style: | 2-Storey |
| Exterior: | Brick, Vinyl Siding |
| Garage Type: | Built-In |
| (Parking/)Drive: | Pvt Double |
| Drive Parking Spaces: | 4 |
| Pool: | None |
| Approximatly Age: | 6-15 |
| Approximatly Square Footage: | 3000-3500 |
| Property Features: | Clear View, Park |
| Fireplace/Stove: | Y |
| Heat Source: | Gas |
| Heat Type: | Forced Air |
| Central Air Conditioning: | Central Air |
| Sewers: | Sewers |
| Water: | Municipal |
$
%
Years
This calculator is for demonstration purposes only. Always consult a professional
financial advisor before making personal financial decisions.
| Although the information displayed is believed to be accurate, no warranties or representations are made of any kind. |
| SAVE MAX EMPIRE REALTY |
- Listing -1 of 0
|
|

Gurpreet Guru
Sales Representative
Dir:
289-923-0725
Bus:
905-239-8383
Fax:
416-298-8303
| Book Showing | Email a Friend |
Jump To:
At a Glance:
| Type: | Freehold - Detached |
| Area: | Niagara |
| Municipality: | Thorold |
| Neighbourhood: | |
| Style: | 2-Storey |
| Lot Size: | 43.71 x 110.24(Feet) |
| Approximate Age: | 6-15 |
| Tax: | $9,157 |
| Maintenance Fee: | $0 |
| Beds: | 4+1 |
| Baths: | 4 |
| Garage: | 0 |
| Fireplace: | Y |
| Air Conditioning: | |
| Pool: | None |
Locatin Map:
Payment Calculator:

Listing added to your favorite list
Looking for resale homes?

By agreeing to Terms of Use, you will have ability to search up to 247088 listings and access to richer information than found on REALTOR.ca through my website.


