$1,899,000
Available - For Sale
Listing ID: W11892186
1436 Livingston Rd , Oakville, L6H 3G4, Ontario
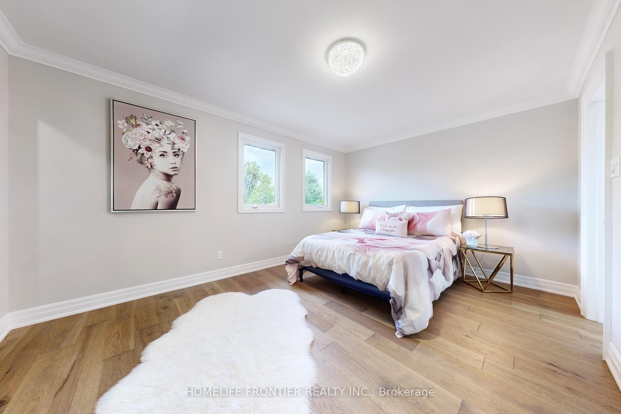

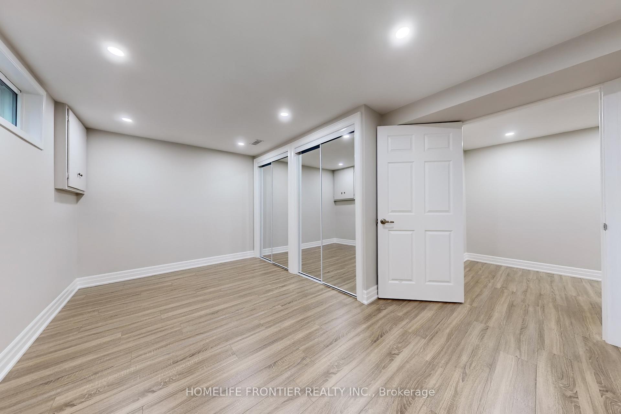



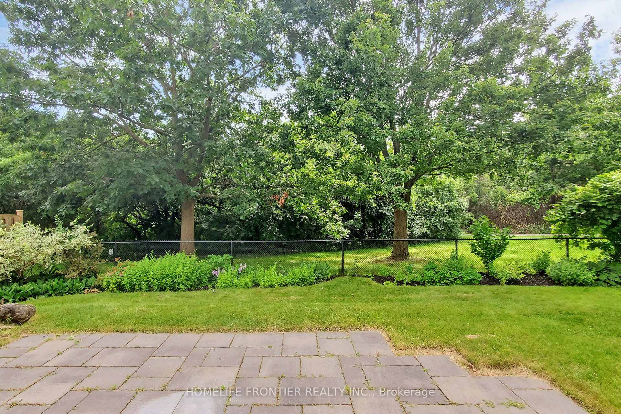

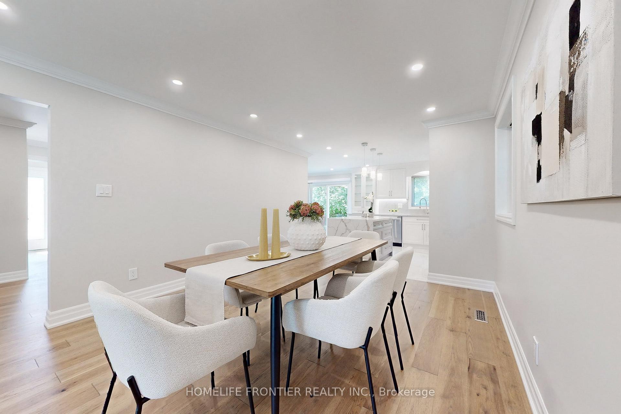
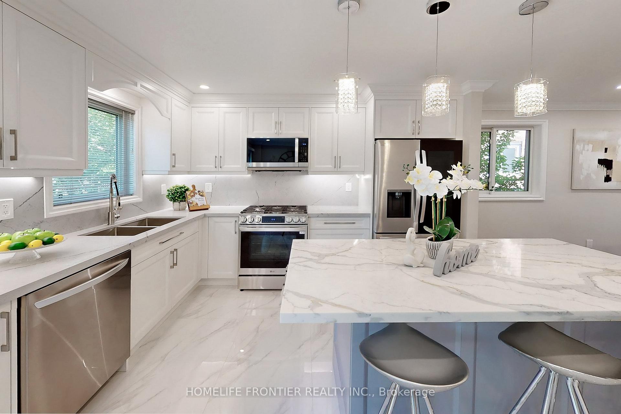


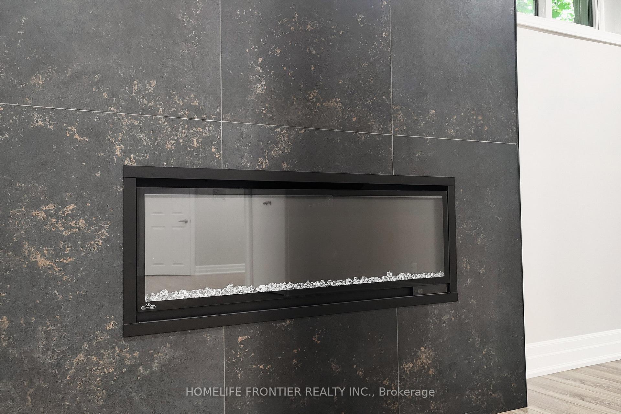




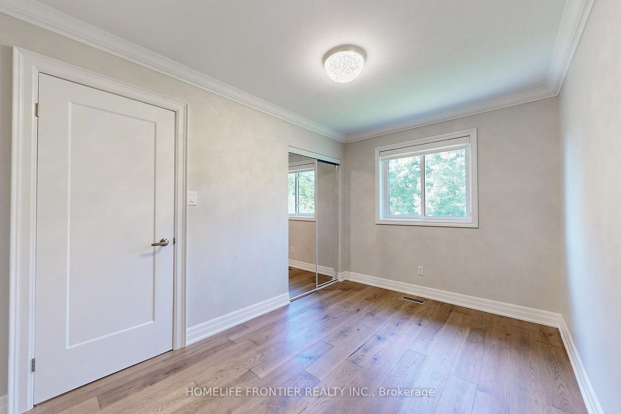
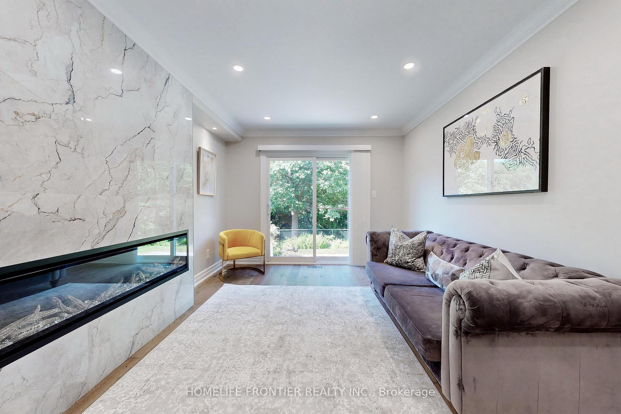






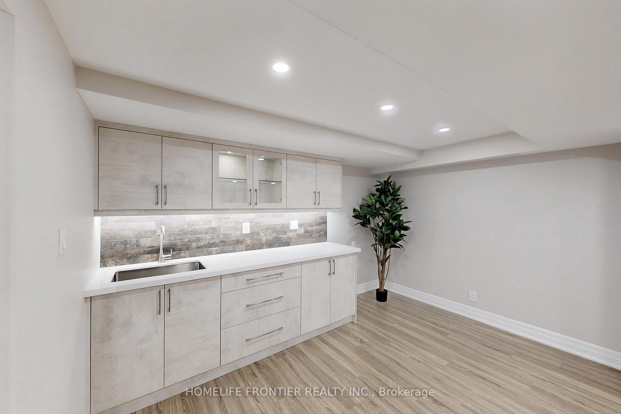
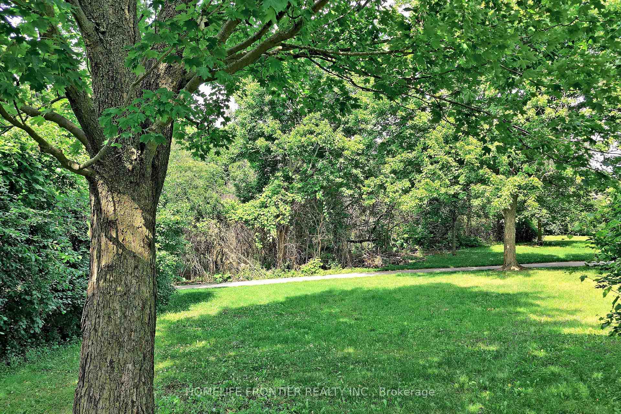


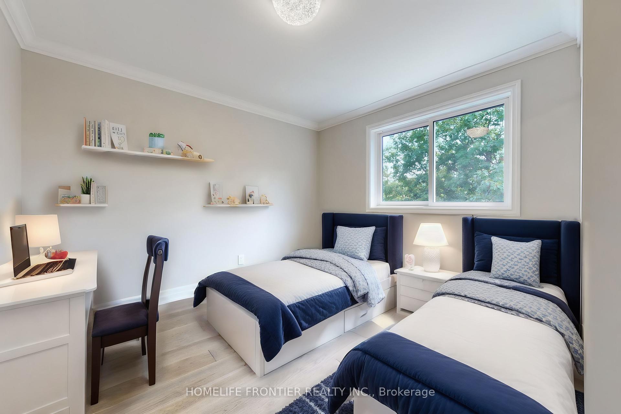






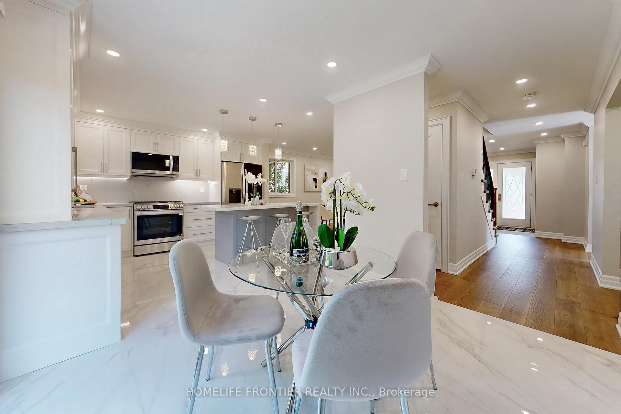
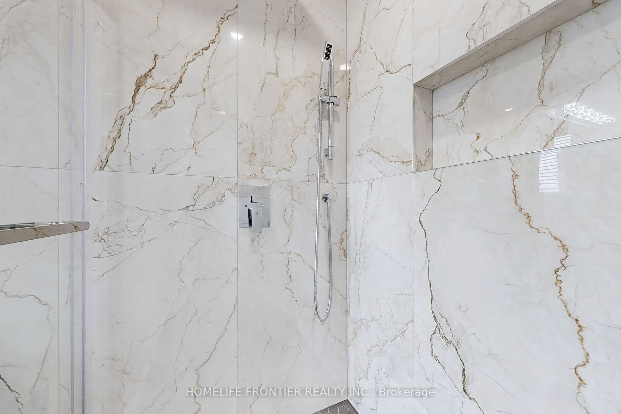

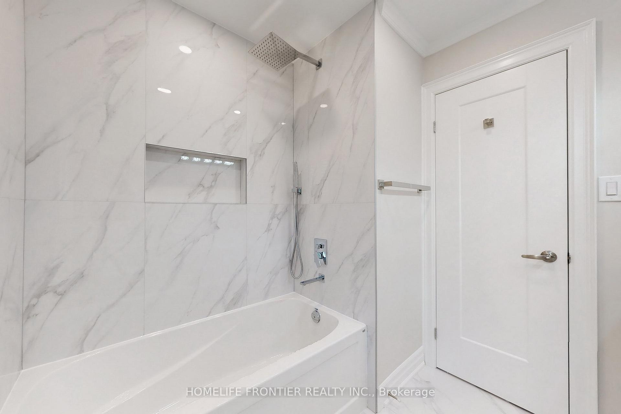
















































| Gorgeous Detached Home on Ravine Lot Featuring BRAND NEW Top to Bottom Renovations Throughout a Beautifully Modernized Layout w/ Exceptional Attention to Detail & Design. Bright & Spacious 1st Flr w/ Hardwood Floors & Pot-Lights T/O. Custom White Kitchen w/ Waterfall Centre Island, Undermount Lighting, Matching Backsplash, Gas Stove, New S/S Appliances & Breakfast Area w/ Walkout to Landscaped Backyard Surrounded by Ravine Views. Step into the Perfect Family Room Boasting Floor to Ceiling Quartz Wall Surrounding the Fireplace. Smooth Ceilings T/O. Second Floor Primary Bedroom Features NEW Spa-Like 4 Pc Ensuite w/ Oversized Frameless Glass Shower & His/Her Sinks + Custom Wood Vanity. Newly Finished Basement w/ Large Bedroom & Brand New 3 pc Wshm, Wet Bar & Open Concept Rec Room w/ Electric Fireplace. Steps to Scenic Trails & Top Ranked Schools, Parks, Grocery, Minutes to Hwy 407/403 & More. |
| Extras: Pot Lights T/O Main Floor & Bsmnt. BBQ Gas Hookup, Roof & Windows('22), Eaves('20), Hi Eff. Furnace, CAC, Garage Dr('22), Driveway('22), Vinyl Wndws, Freshly Painted ('24), Kitchen & Washrooms ('24), All New Flooring ('24) |
| Price | $1,899,000 |
| Taxes: | $5551.19 |
| Address: | 1436 Livingston Rd , Oakville, L6H 3G4, Ontario |
| Lot Size: | 41.36 x 105.19 (Feet) |
| Directions/Cross Streets: | Upper Middle/Grand/Livingston |
| Rooms: | 8 |
| Rooms +: | 2 |
| Bedrooms: | 4 |
| Bedrooms +: | 1 |
| Kitchens: | 1 |
| Kitchens +: | 1 |
| Family Room: | Y |
| Basement: | Finished |
| Property Type: | Detached |
| Style: | 2-Storey |
| Exterior: | Alum Siding, Brick |
| Garage Type: | Attached |
| (Parking/)Drive: | Private |
| Drive Parking Spaces: | 4 |
| Pool: | None |
| Property Features: | Clear View, Park, Ravine, Wooded/Treed |
| Fireplace/Stove: | Y |
| Heat Source: | Gas |
| Heat Type: | Forced Air |
| Central Air Conditioning: | Central Air |
| Laundry Level: | Main |
| Sewers: | Sewers |
| Water: | Municipal |
$
%
Years
This calculator is for demonstration purposes only. Always consult a professional
financial advisor before making personal financial decisions.
| Although the information displayed is believed to be accurate, no warranties or representations are made of any kind. |
| HOMELIFE FRONTIER REALTY INC. |
- Listing -1 of 0
|
|

Gurpreet Guru
Sales Representative
Dir:
289-923-0725
Bus:
905-239-8383
Fax:
416-298-8303
| Virtual Tour | Book Showing | Email a Friend |
Jump To:
At a Glance:
| Type: | Freehold - Detached |
| Area: | Halton |
| Municipality: | Oakville |
| Neighbourhood: | Iroquois Ridge South |
| Style: | 2-Storey |
| Lot Size: | 41.36 x 105.19(Feet) |
| Approximate Age: | |
| Tax: | $5,551.19 |
| Maintenance Fee: | $0 |
| Beds: | 4+1 |
| Baths: | 4 |
| Garage: | 0 |
| Fireplace: | Y |
| Air Conditioning: | |
| Pool: | None |
Locatin Map:
Payment Calculator:

Listing added to your favorite list
Looking for resale homes?

By agreeing to Terms of Use, you will have ability to search up to 247088 listings and access to richer information than found on REALTOR.ca through my website.


